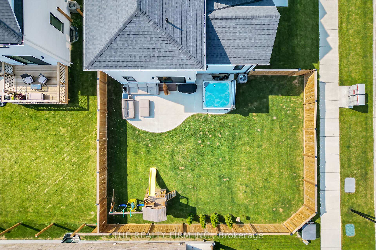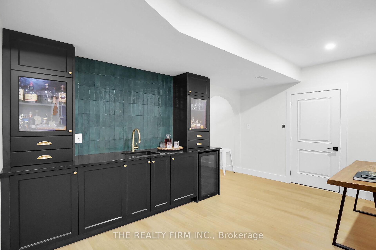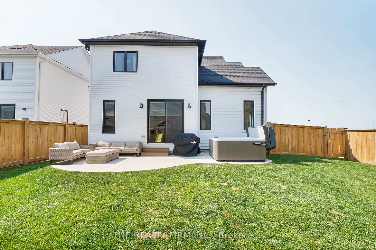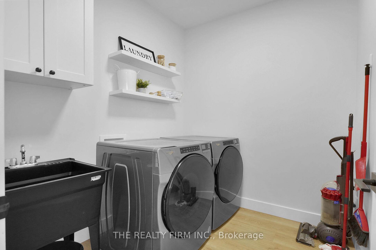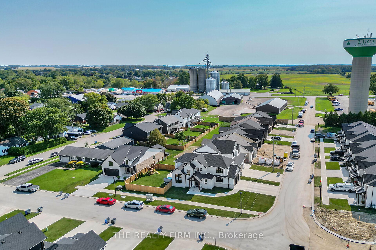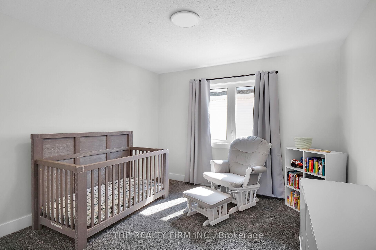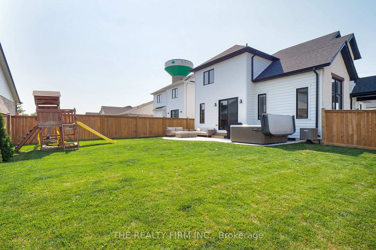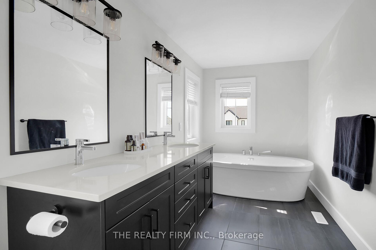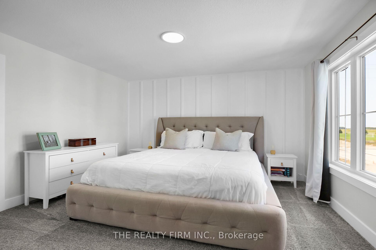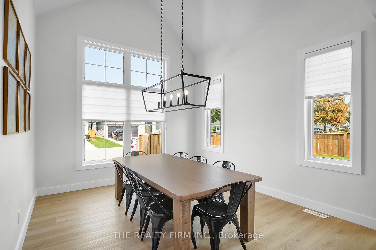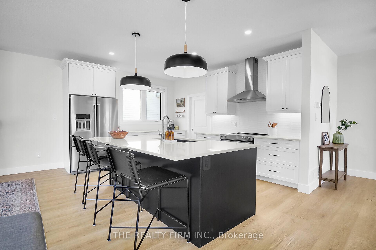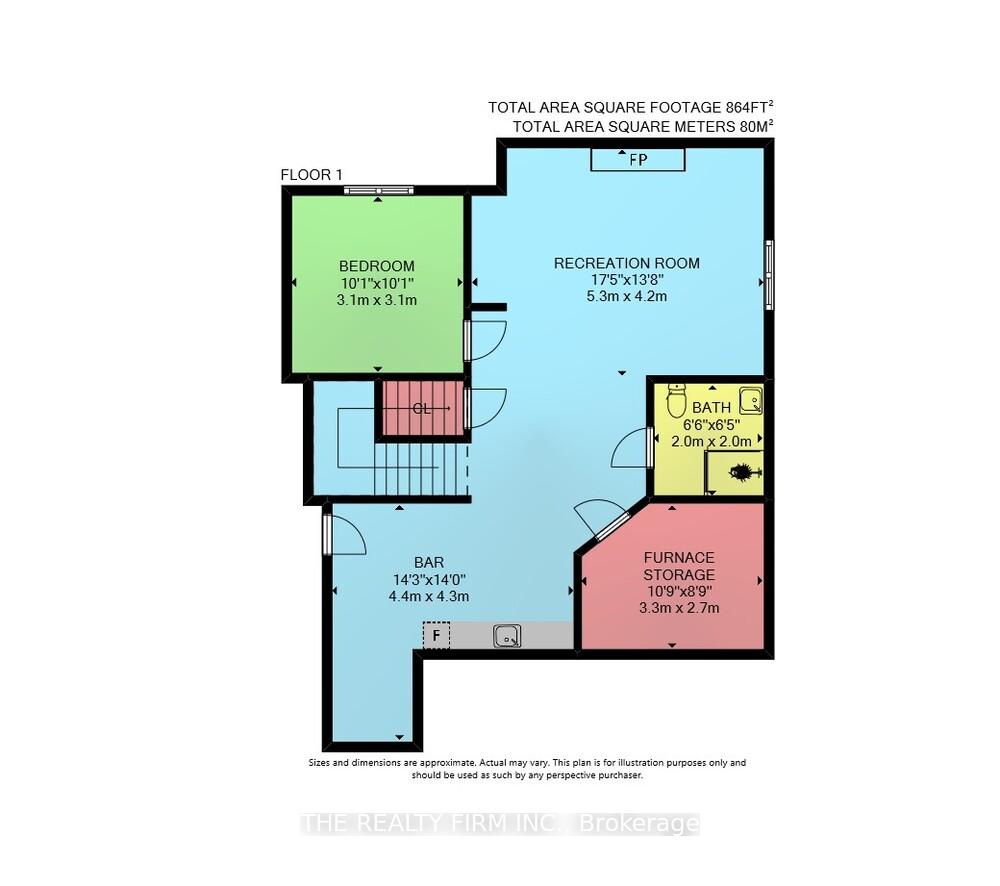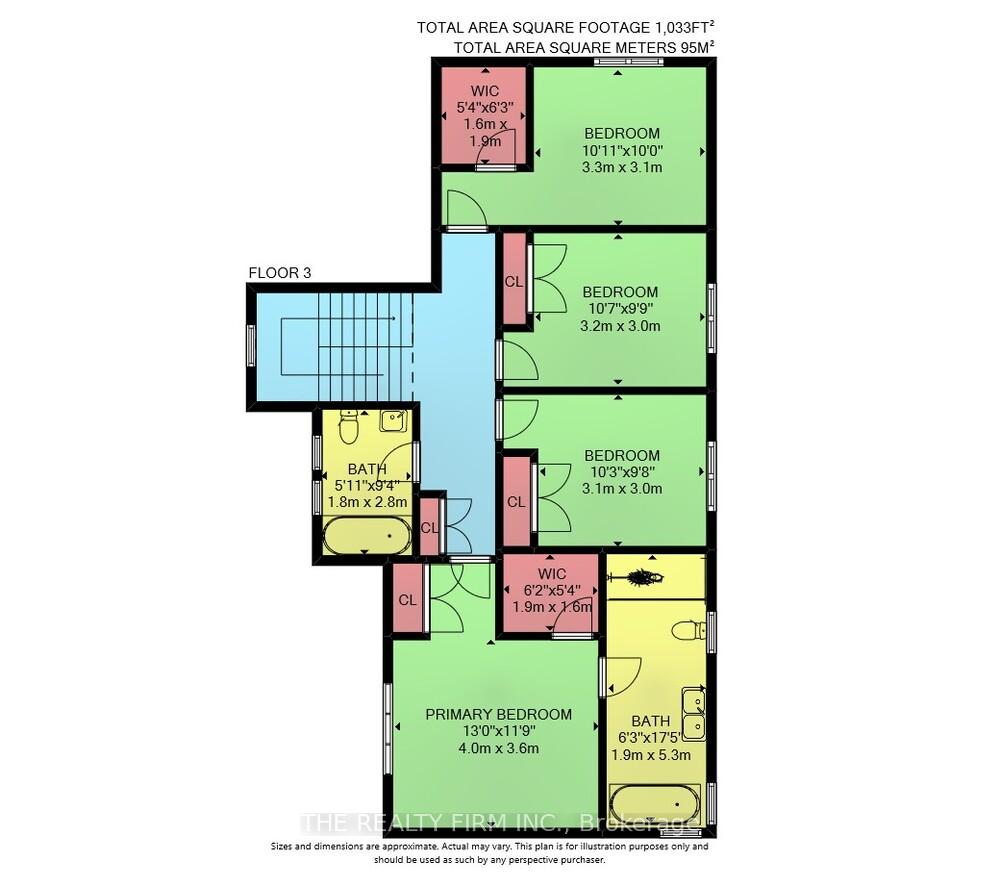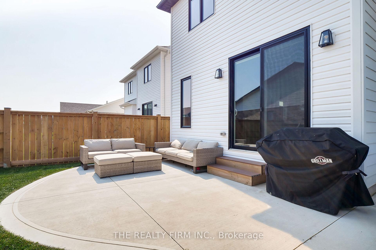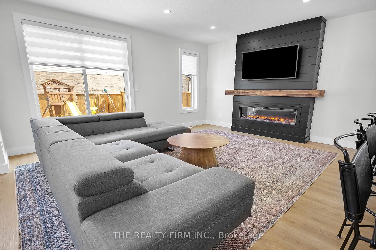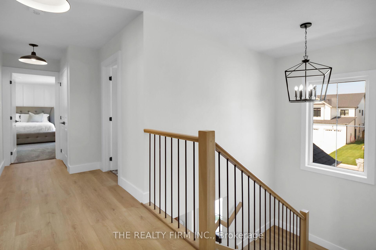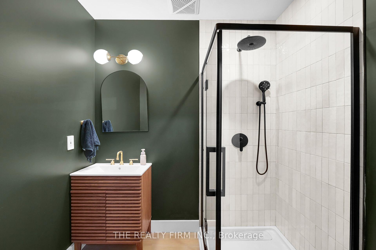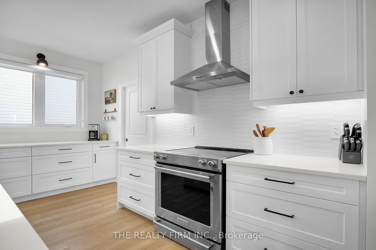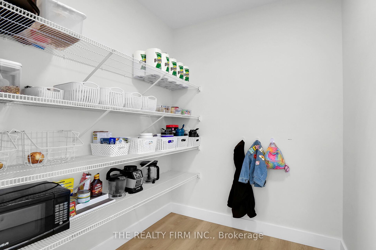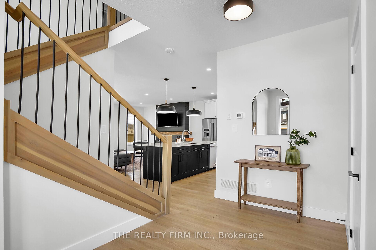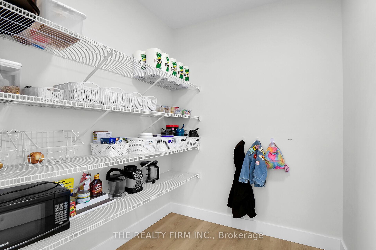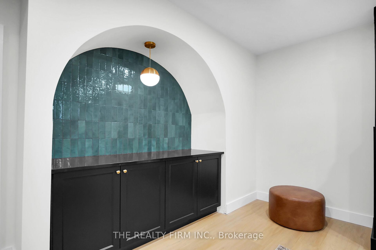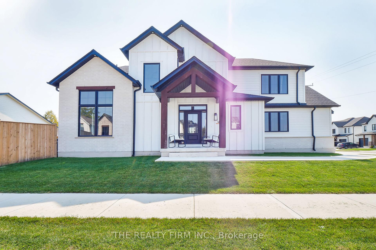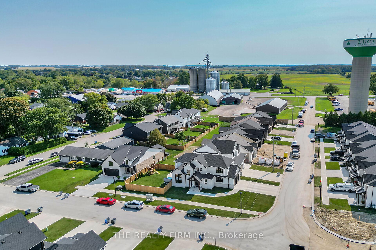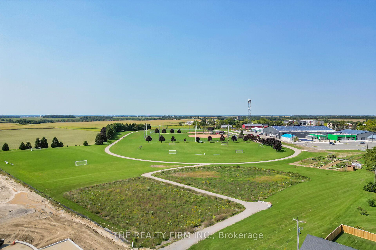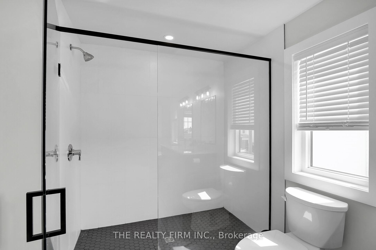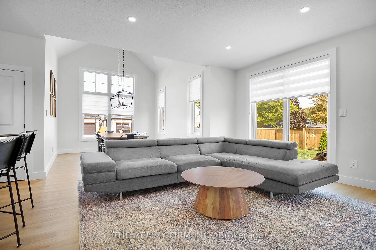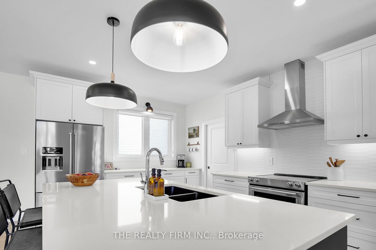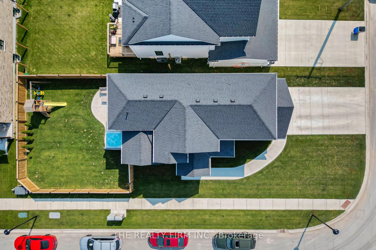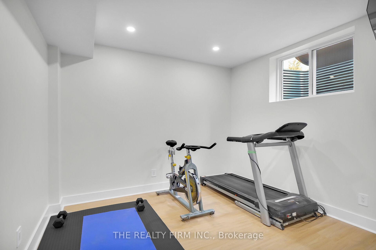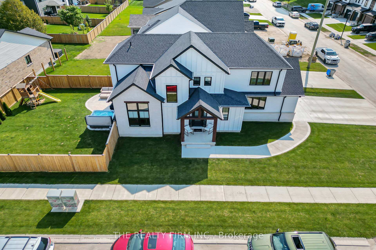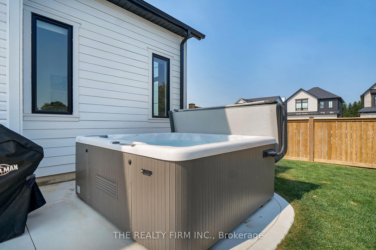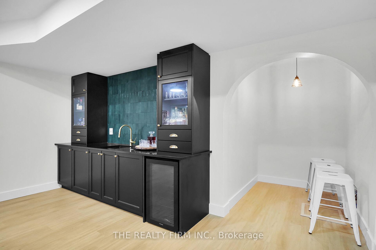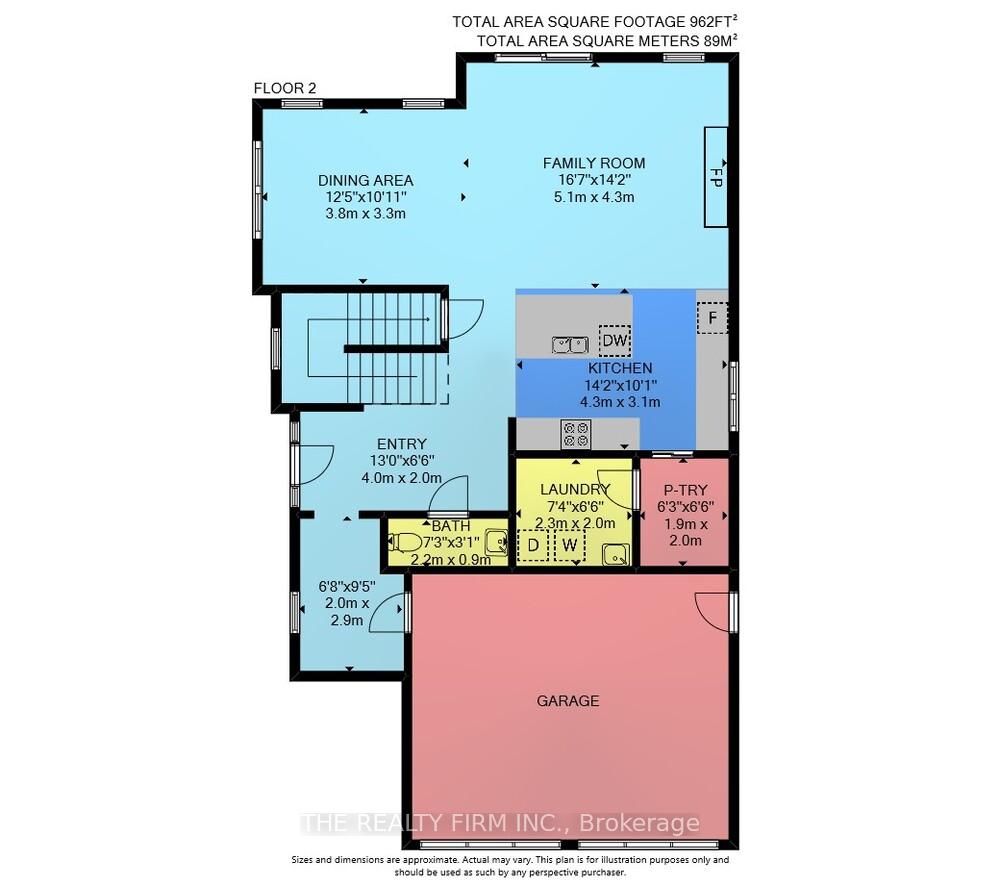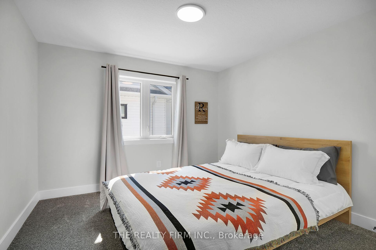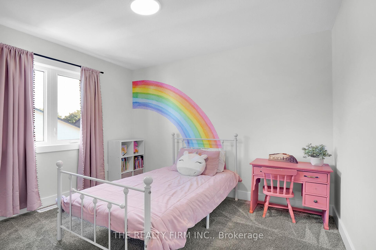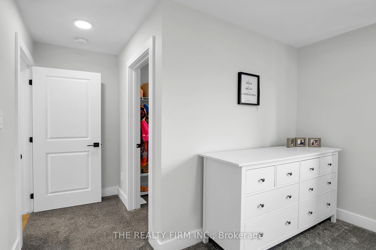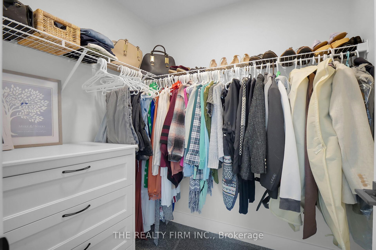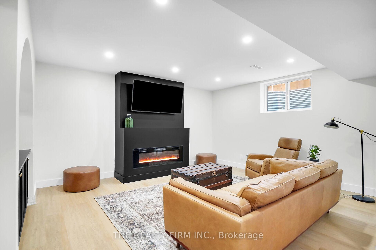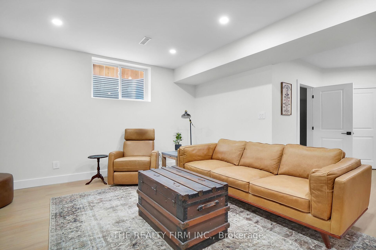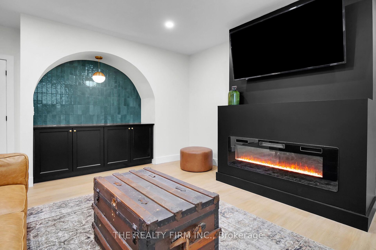$919,900
Available - For Sale
Listing ID: X11908370
140 Scotts Dr , Lucan Biddulph, N0M 2J0, Ontario
| Imagine living in a stunning two-storey home in the heart of Lucan - this could be your reality! Built by the renowned Van Geel Building Co., this 4+1 bedroom gem boasts over 2859 sq. ft. of living space, including a gorgeous, newly finished basement with a wet bar that's perfect for entertaining. The open-concept kitchen with a walk-in pantry is a home cooks dream, while stunning high ceilings and beautiful large windows flood the space with natural light, creating a bright and welcoming atmosphere throughout. Cozy up by the fireplace or step outside your patio overlooking the spacious 48x114 ft. fully fenced corner lot - ideal for play, relaxation, or gardening. Best of all, you're just a short walk from parks, schools, shops, the arena, and more! This is the home you've been dreaming of - don't let it slip away! |
| Price | $919,900 |
| Taxes: | $4400.00 |
| Address: | 140 Scotts Dr , Lucan Biddulph, N0M 2J0, Ontario |
| Lot Size: | 48.12 x 114.60 (Feet) |
| Directions/Cross Streets: | TURN OFF OF WILLIAM ST ONTO QUEEN ST OR TAKE GEORGE ONTO ELIZABETH |
| Rooms: | 11 |
| Rooms +: | 4 |
| Bedrooms: | 4 |
| Bedrooms +: | 1 |
| Kitchens: | 1 |
| Family Room: | Y |
| Basement: | Finished |
| Approximatly Age: | 0-5 |
| Property Type: | Detached |
| Style: | 2-Storey |
| Exterior: | Board/Batten, Brick |
| Garage Type: | Attached |
| (Parking/)Drive: | Pvt Double |
| Drive Parking Spaces: | 4 |
| Pool: | None |
| Approximatly Age: | 0-5 |
| Approximatly Square Footage: | 2000-2500 |
| Property Features: | Library, Park, Rec Centre, School |
| Fireplace/Stove: | Y |
| Heat Source: | Gas |
| Heat Type: | Forced Air |
| Central Air Conditioning: | Central Air |
| Central Vac: | N |
| Laundry Level: | Main |
| Elevator Lift: | N |
| Sewers: | Sewers |
| Water: | Municipal |
| Utilities-Cable: | A |
| Utilities-Hydro: | Y |
| Utilities-Gas: | Y |
| Utilities-Telephone: | A |
$
%
Years
This calculator is for demonstration purposes only. Always consult a professional
financial advisor before making personal financial decisions.
| Although the information displayed is believed to be accurate, no warranties or representations are made of any kind. |
| THE REALTY FIRM INC. |
|
|

Dir:
1-866-382-2968
Bus:
416-548-7854
Fax:
416-981-7184
| Virtual Tour | Book Showing | Email a Friend |
Jump To:
At a Glance:
| Type: | Freehold - Detached |
| Area: | Middlesex |
| Municipality: | Lucan Biddulph |
| Neighbourhood: | Lucan |
| Style: | 2-Storey |
| Lot Size: | 48.12 x 114.60(Feet) |
| Approximate Age: | 0-5 |
| Tax: | $4,400 |
| Beds: | 4+1 |
| Baths: | 4 |
| Fireplace: | Y |
| Pool: | None |
Locatin Map:
Payment Calculator:
- Color Examples
- Green
- Black and Gold
- Dark Navy Blue And Gold
- Cyan
- Black
- Purple
- Gray
- Blue and Black
- Orange and Black
- Red
- Magenta
- Gold
- Device Examples

