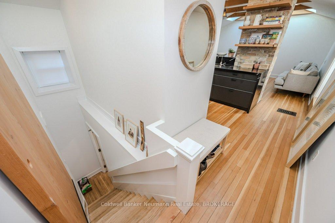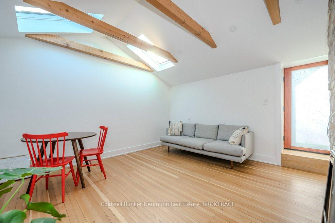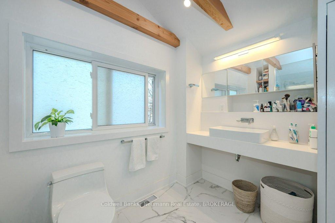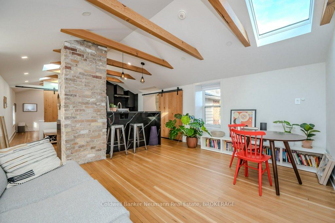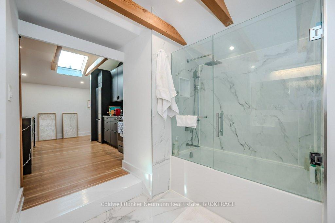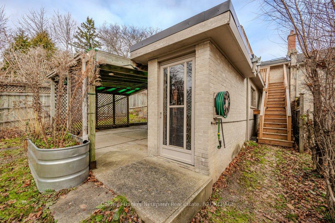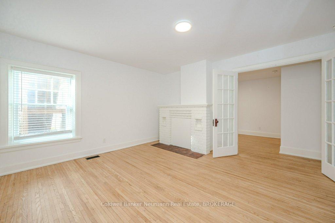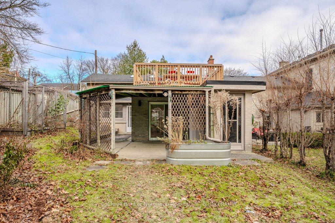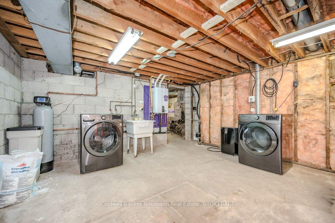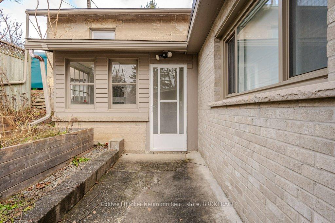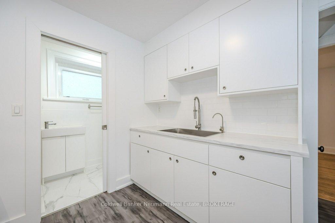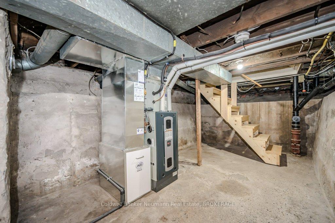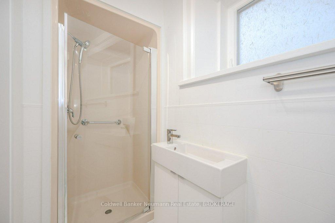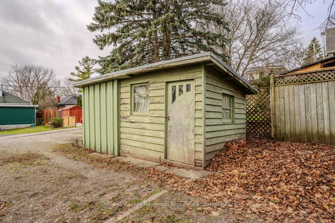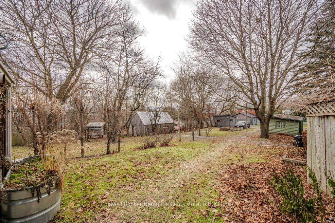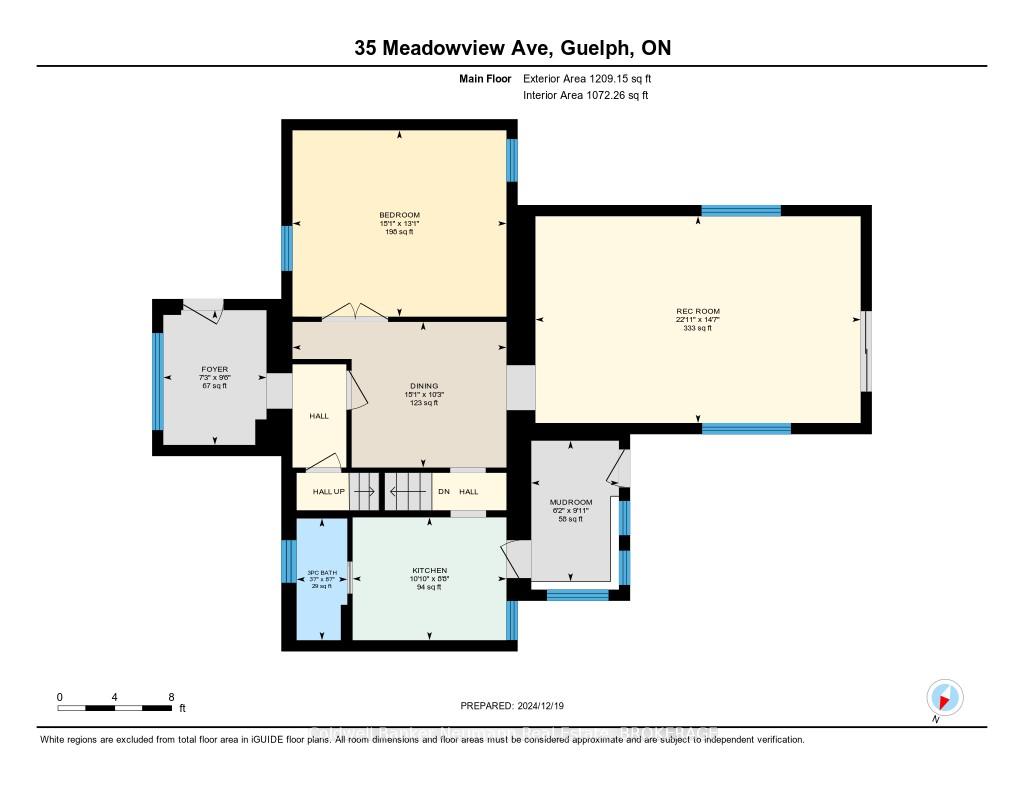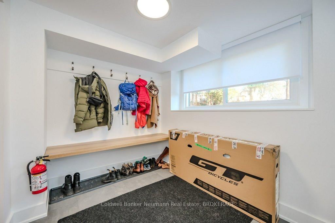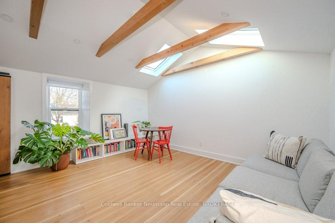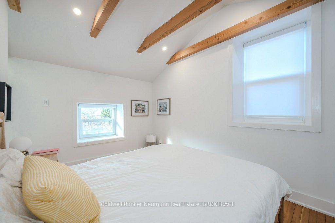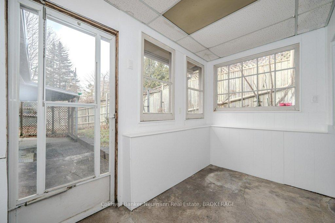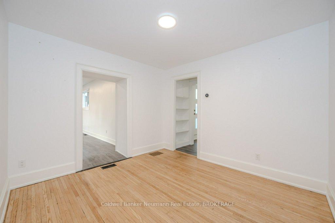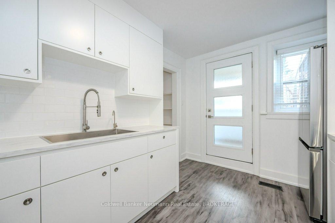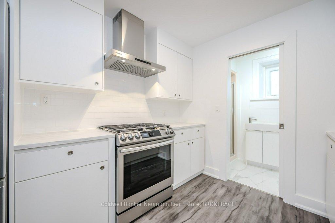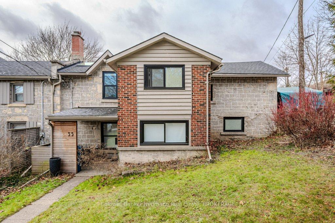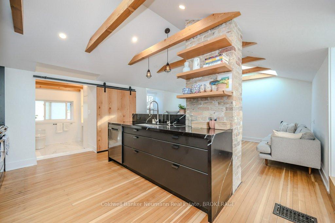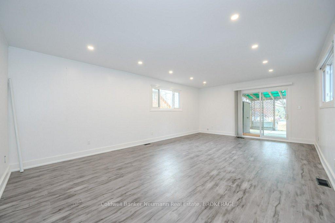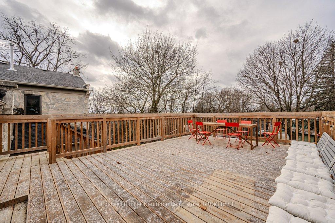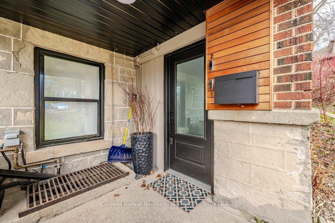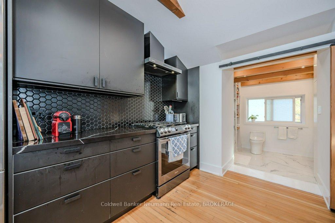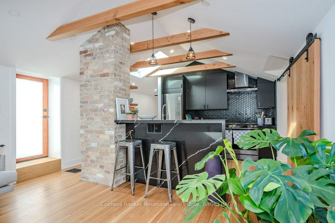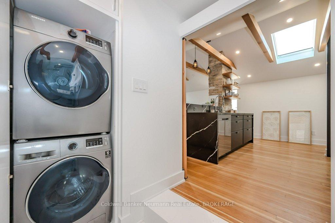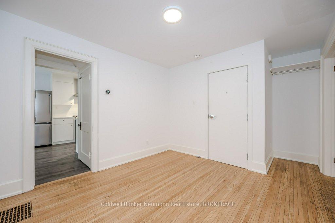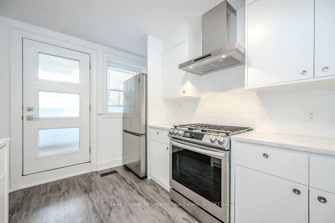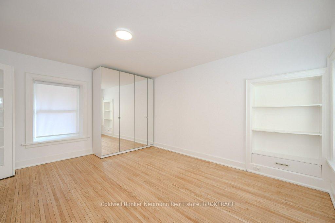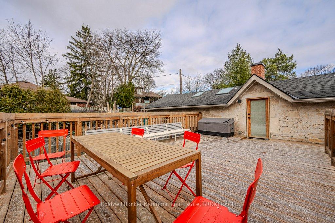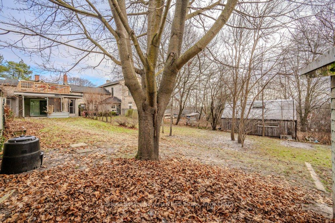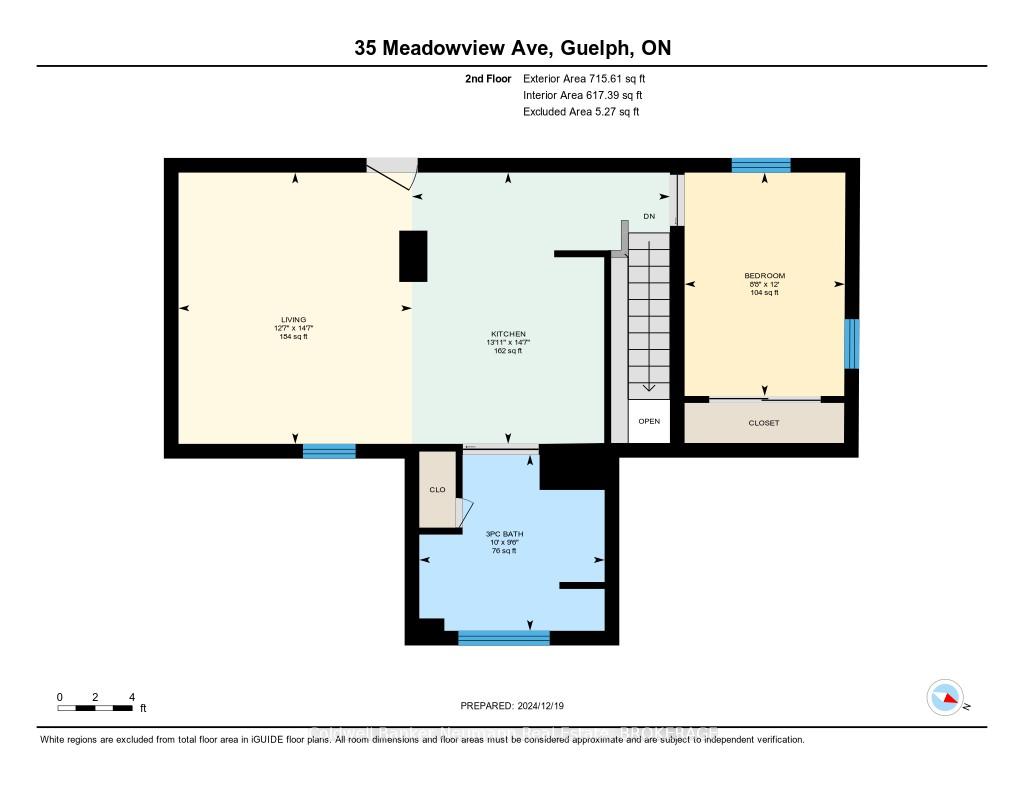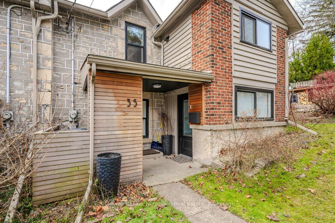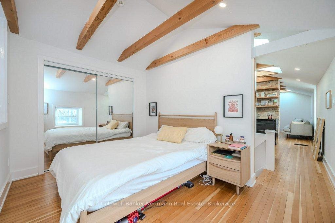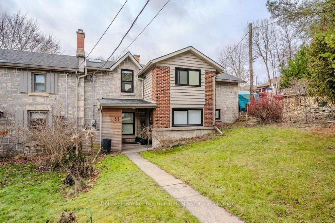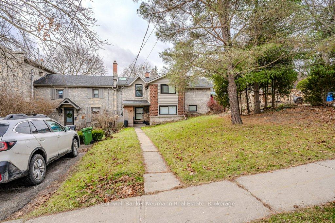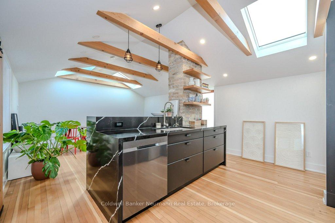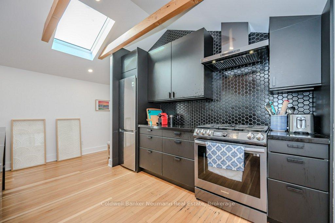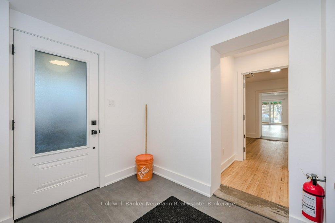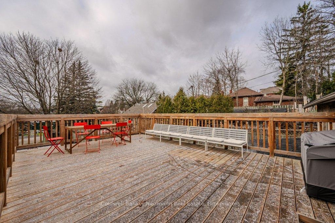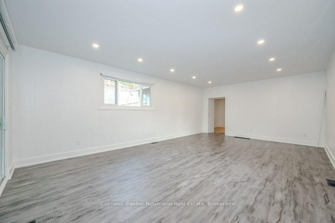$899,000
Available - For Sale
Listing ID: X11908071
35 Meadowview Ave , Guelph, N1H 5S7, Ontario
| Chic Two-Unit Home in Guelph Junction! Discover the perfect blend of modern luxury and timeless charm in this stunning legal two-unit home, meticulously renovated by ODIN+AGNUK LTD. Nestled in the sought-after Guelph Junction neighbourhood, this property offers the ideal opportunity to live in one unit and rent out the other, maximizing both comfort and investment potential. Features You'll Love... Renovated to Perfection, every detail has been thoughtfully designed, showcasing modern aesthetics and high-end finishes throughout.Two One-Bedroom Units: Each unit is stylishly updated, offering spacious layouts and high functionality perfect for homeowners and tenants alike. Luxury Finishes: Enjoy elegant touches like refinished original hardwood flooring, custom kitchen with quartz countertops upstairs that exudes warmth and character.Updated Essentials: Peace of mind comes with updated mechanical systems, insulation, wiring, and plumbing ensuring quality and efficiency.Generous Lot & Parking: Situated on a large lot with ample outdoor space, upper unit offers an over-sized deck and lower unit has a convenient mudroom and living room that walk out to the yard. This property includes parking for up to 3 vehicles.This rare offering combines an unbeatable location with the convenience of a move-in-ready, dual-purpose property. Whether you're a savvy investor or a homeowner seeking additional income, this gem in Guelph Junction is not to be missed.Book your showing today and make this exceptional home yours! |
| Price | $899,000 |
| Taxes: | $7244.82 |
| Assessment: | $549000 |
| Assessment Year: | 2024 |
| Address: | 35 Meadowview Ave , Guelph, N1H 5S7, Ontario |
| Lot Size: | 39.00 x 219.00 (Feet) |
| Directions/Cross Streets: | Waterloo Ave |
| Rooms: | 11 |
| Bedrooms: | 2 |
| Bedrooms +: | |
| Kitchens: | 2 |
| Family Room: | Y |
| Basement: | Sep Entrance, Walk-Up |
| Approximatly Age: | 100+ |
| Property Type: | Att/Row/Twnhouse |
| Style: | 2-Storey |
| Exterior: | Stone, Wood |
| Garage Type: | None |
| (Parking/)Drive: | Private |
| Drive Parking Spaces: | 3 |
| Pool: | None |
| Other Structures: | Garden Shed |
| Approximatly Age: | 100+ |
| Approximatly Square Footage: | 1500-2000 |
| Property Features: | Park |
| Fireplace/Stove: | N |
| Heat Source: | Gas |
| Heat Type: | Forced Air |
| Central Air Conditioning: | Central Air |
| Central Vac: | N |
| Sewers: | Sewers |
| Water: | Municipal |
$
%
Years
This calculator is for demonstration purposes only. Always consult a professional
financial advisor before making personal financial decisions.
| Although the information displayed is believed to be accurate, no warranties or representations are made of any kind. |
| Coldwell Banker Neumann Real Estate, BROKERAGE |
|
|

Dir:
1-866-382-2968
Bus:
416-548-7854
Fax:
416-981-7184
| Virtual Tour | Book Showing | Email a Friend |
Jump To:
At a Glance:
| Type: | Freehold - Att/Row/Twnhouse |
| Area: | Wellington |
| Municipality: | Guelph |
| Neighbourhood: | Central West |
| Style: | 2-Storey |
| Lot Size: | 39.00 x 219.00(Feet) |
| Approximate Age: | 100+ |
| Tax: | $7,244.82 |
| Beds: | 2 |
| Baths: | 2 |
| Fireplace: | N |
| Pool: | None |
Locatin Map:
Payment Calculator:
- Color Examples
- Green
- Black and Gold
- Dark Navy Blue And Gold
- Cyan
- Black
- Purple
- Gray
- Blue and Black
- Orange and Black
- Red
- Magenta
- Gold
- Device Examples

