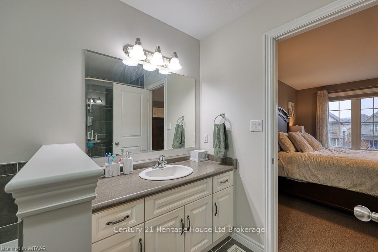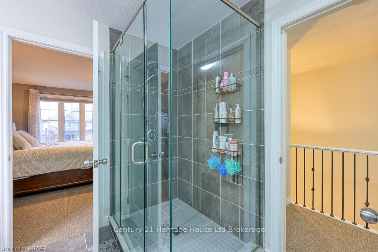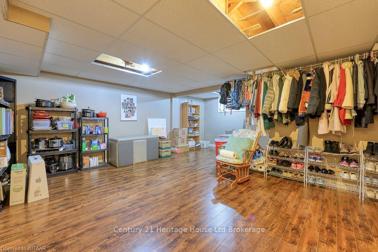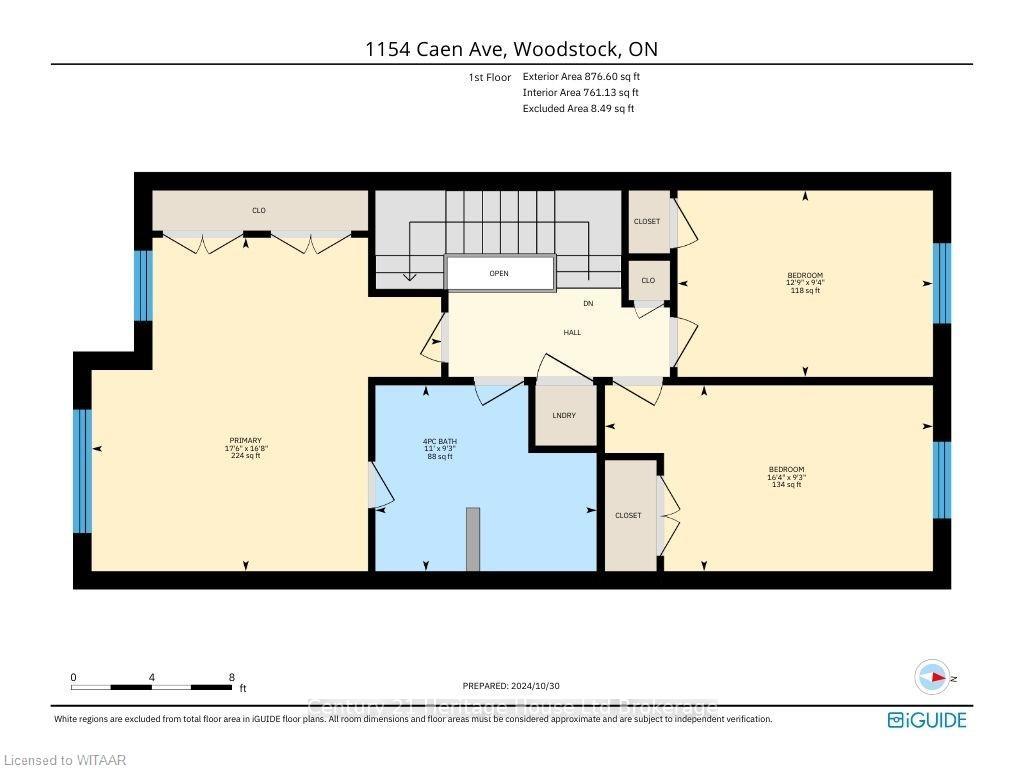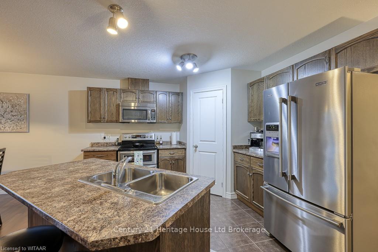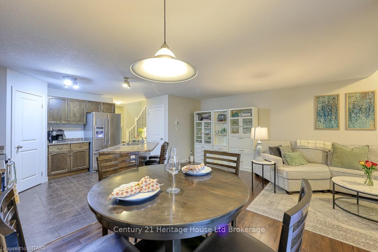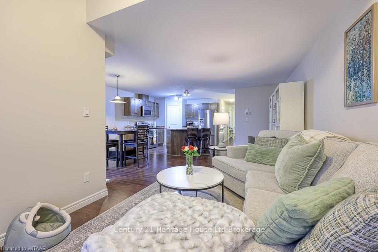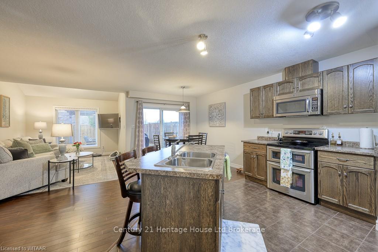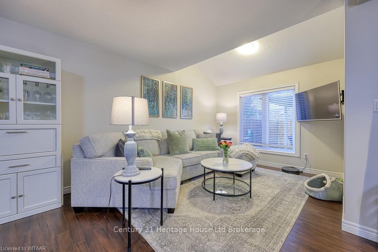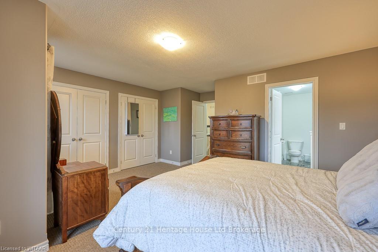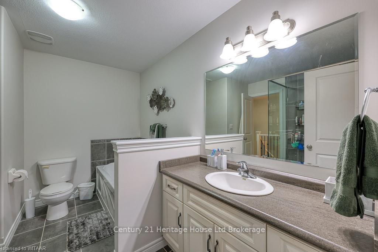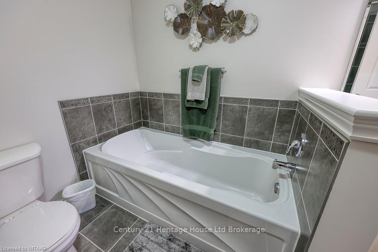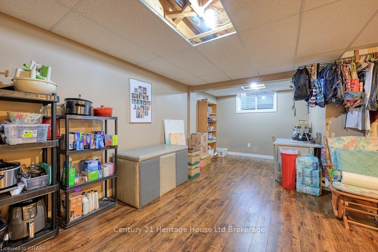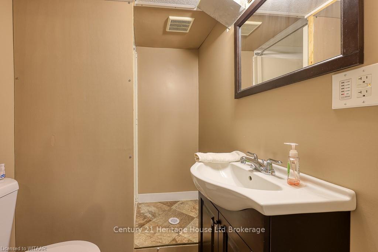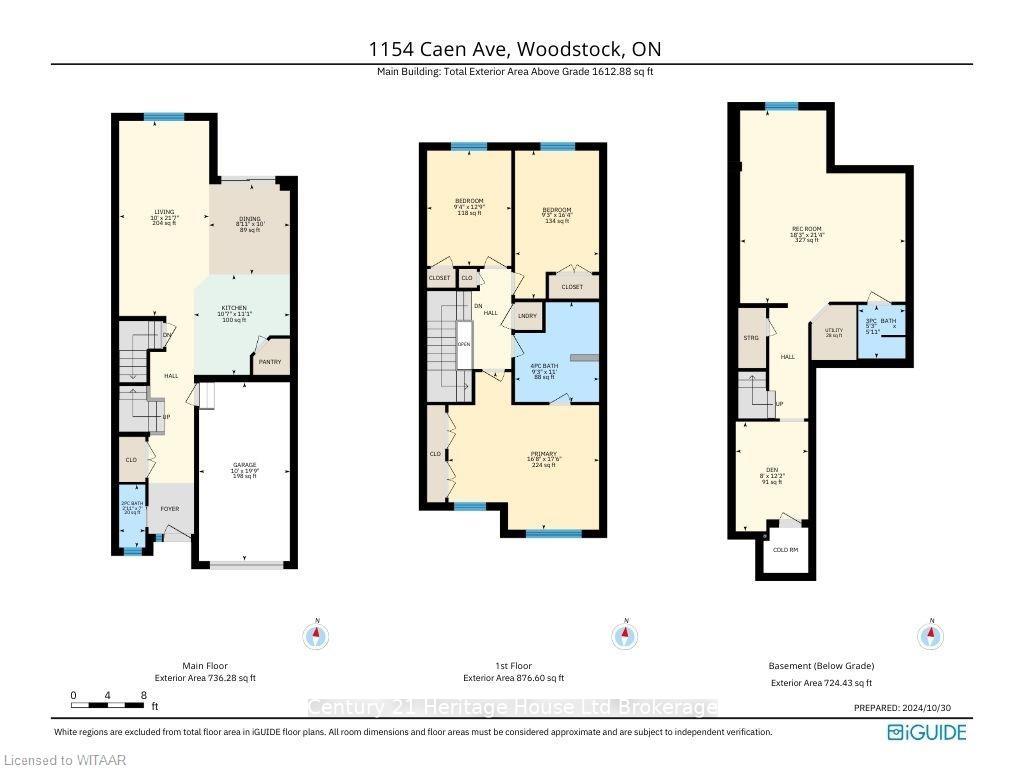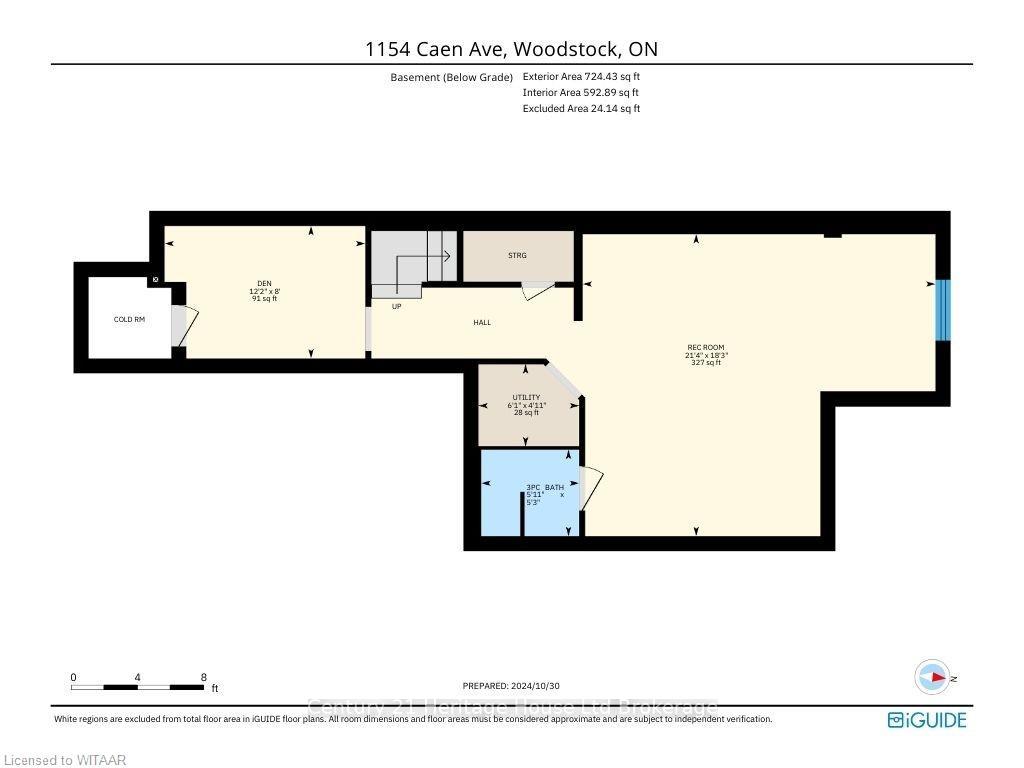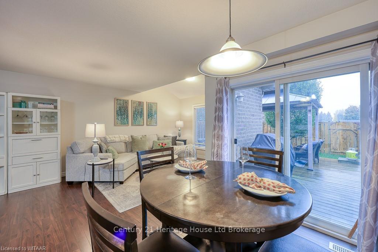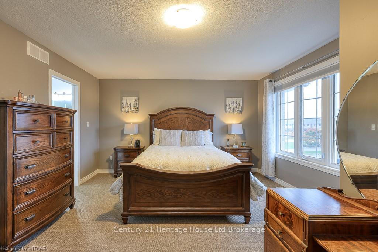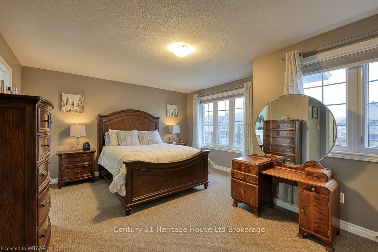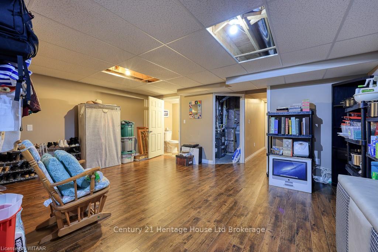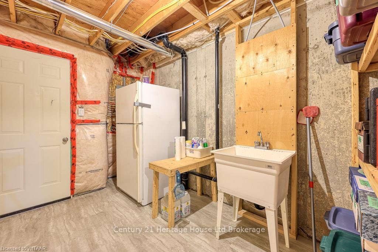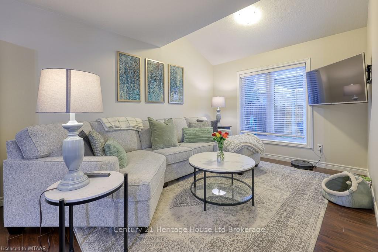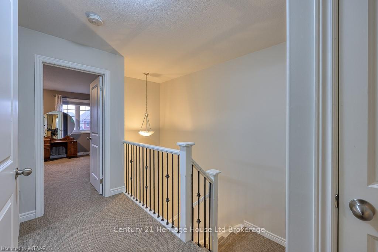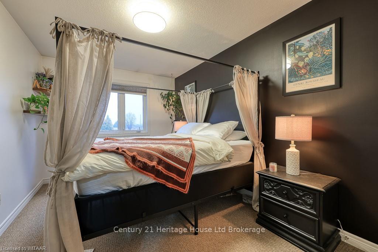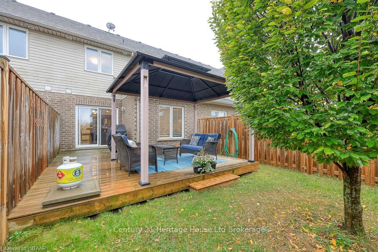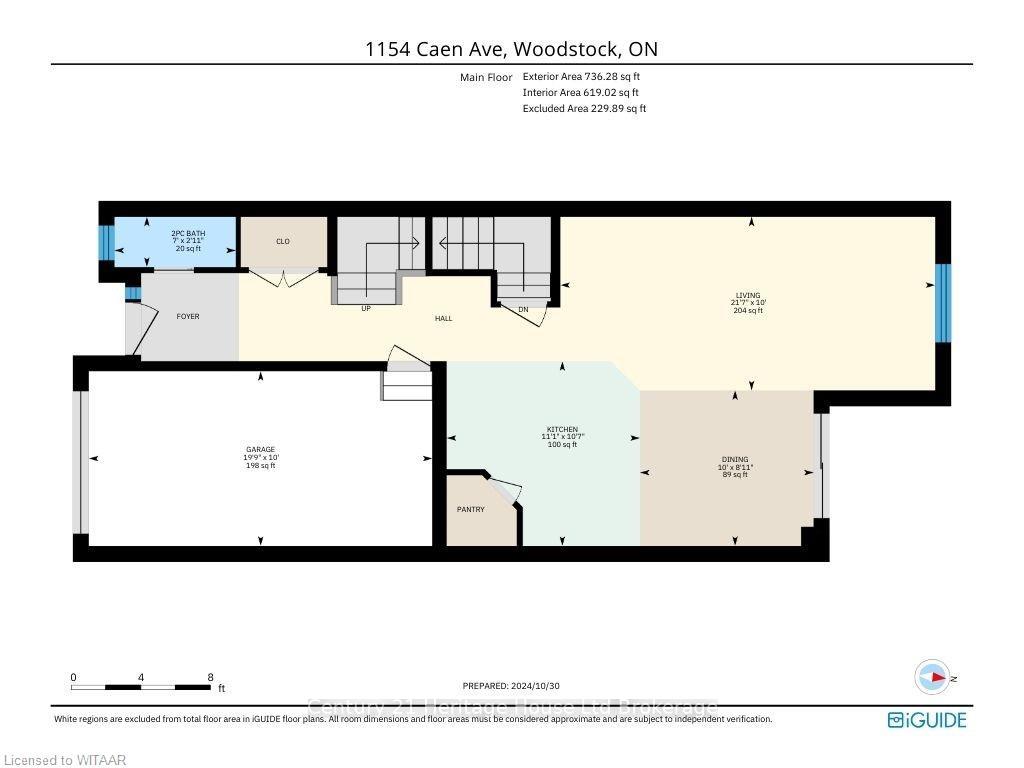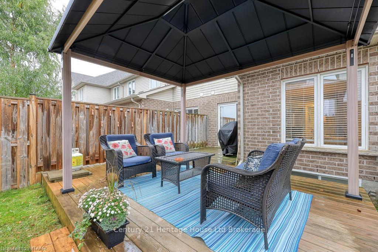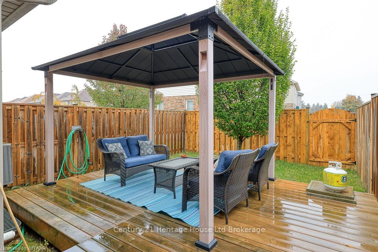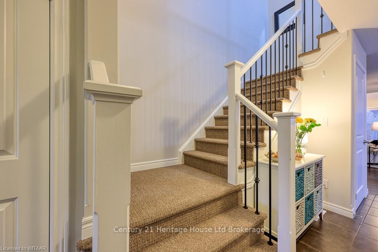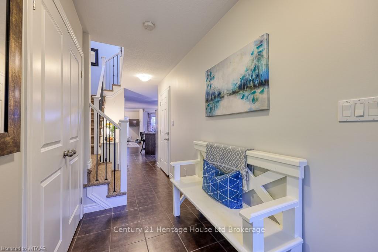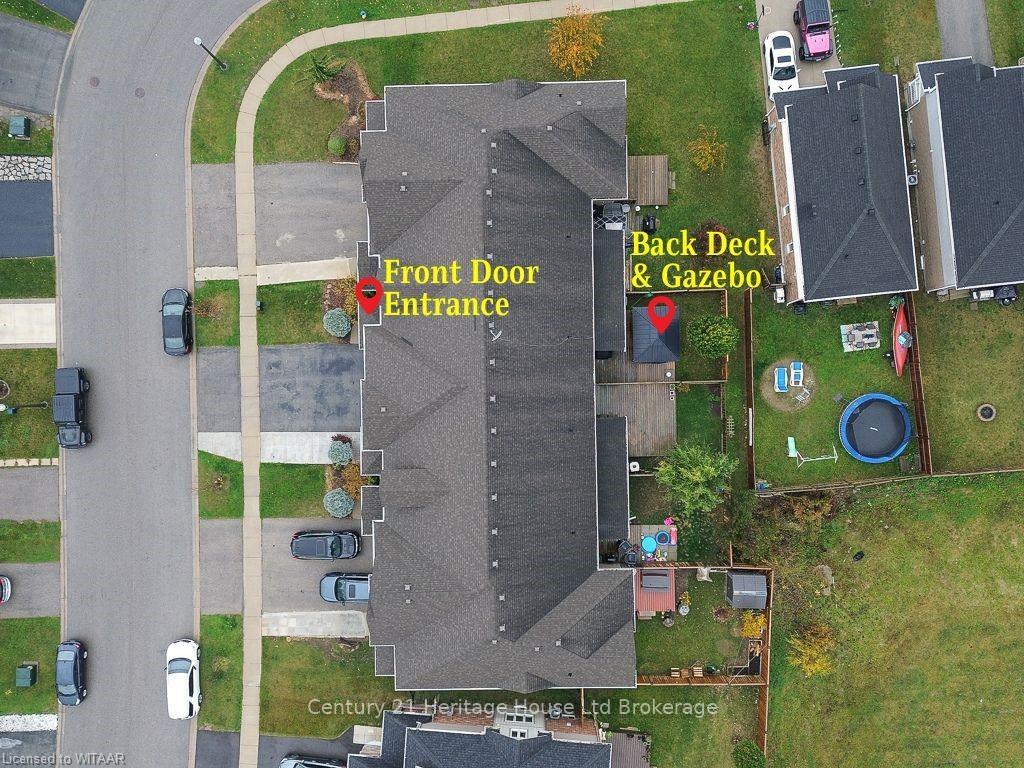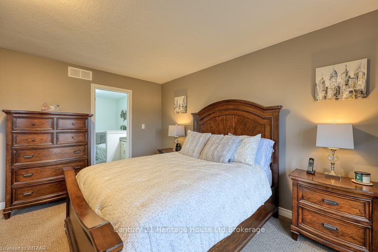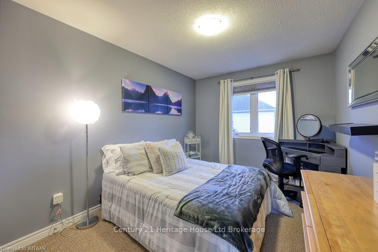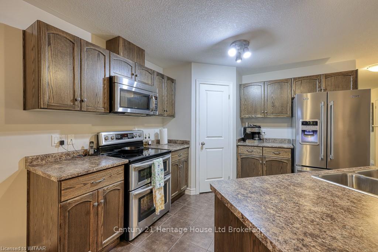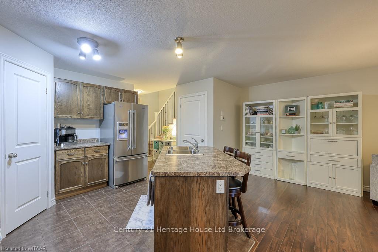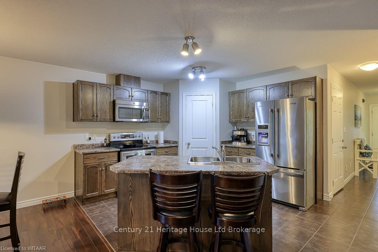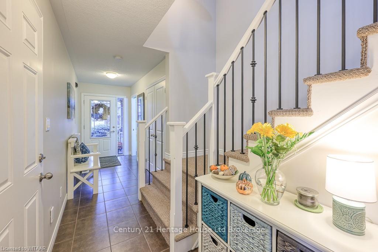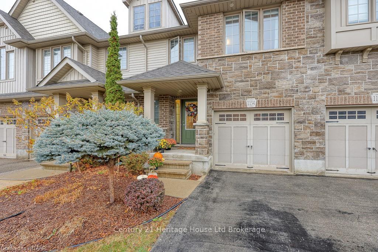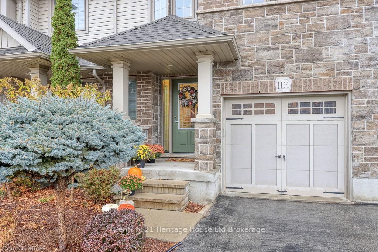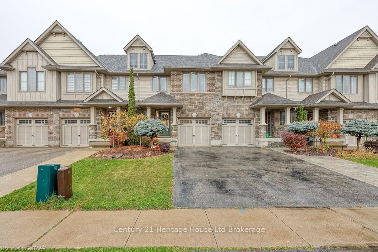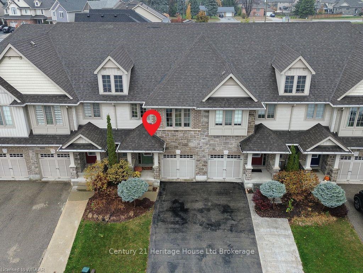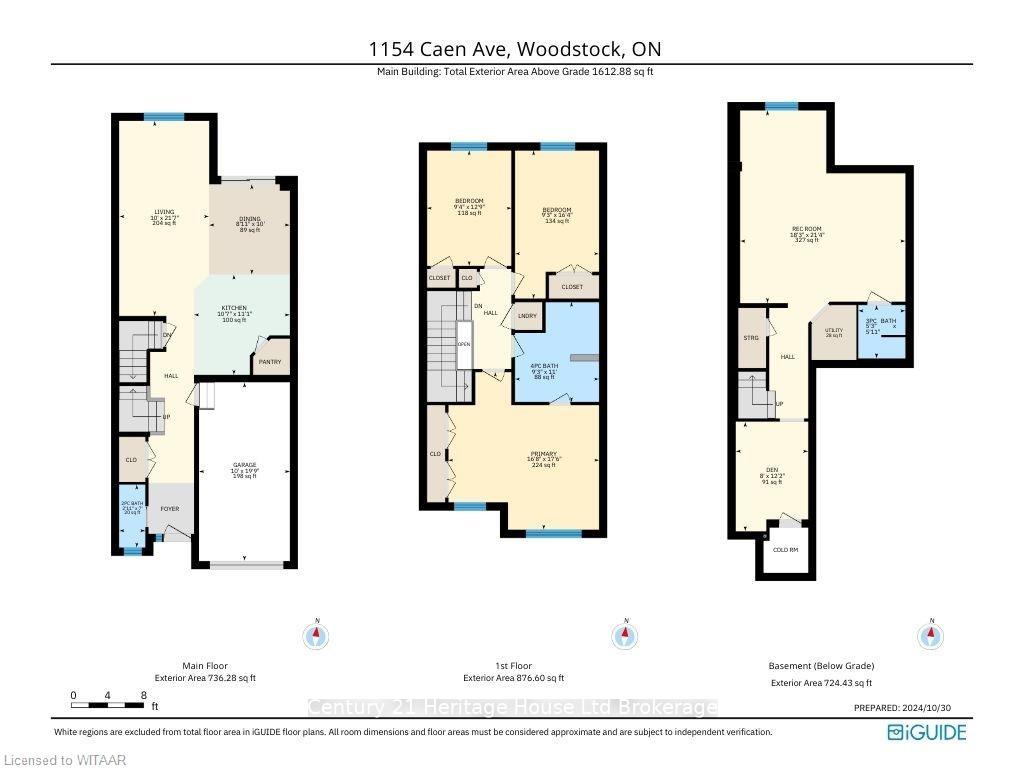$679,000
Available - For Sale
Listing ID: X10745330
1154 CAEN Ave , Woodstock, N4T 0G3, Ontario
| LOCATION, LOCATION, LOCATION!! Welcome to this charming, contemporary impeccably well maintained 2-story row house located in one of north Woodstocks most sought after neighbourhoods ! Just 11 years young, this inviting home features 3 spacious bedrooms and 3 baths, perfectly designed for a contemporary living lifestyle. Inside, you'll find a bright and open floor plan, ideal for both relaxing and entertaining. Step through the patio doors conveniently located off of the dining room onto a spacious deck that effortlessly blends outdoor charm with comfort. Complete with a stunning gazebo (2023) this is a perfect extension for quiet mornings or cozy evenings for conversation or relaxation. The single-car attached garage offers convenience, while the low-maintenance outdoor space is perfect for the young professional or busy family. Close to schools, shopping, parks, trails, Toyota and 401/403 access this home offers the ideal blend of urban and outdoor living. Don't miss the chance to make this delightful property your new home! |
| Price | $679,000 |
| Taxes: | $3355.10 |
| Assessment: | $195000 |
| Assessment Year: | 2016 |
| Address: | 1154 CAEN Ave , Woodstock, N4T 0G3, Ontario |
| Lot Size: | 19.71 x 105.22 (Feet) |
| Acreage: | < .50 |
| Directions/Cross Streets: | DEVONSHIRE EAST THEN SOUTH ON CARDINAL AND WEST ON CAEN |
| Rooms: | 8 |
| Rooms +: | 4 |
| Bedrooms: | 3 |
| Bedrooms +: | 0 |
| Kitchens: | 1 |
| Kitchens +: | 0 |
| Basement: | Full, Part Fin |
| Approximatly Age: | 6-15 |
| Property Type: | Att/Row/Twnhouse |
| Style: | 2-Storey |
| Exterior: | Brick, Vinyl Siding |
| Garage Type: | Attached |
| (Parking/)Drive: | Other |
| Drive Parking Spaces: | 1 |
| Pool: | None |
| Approximatly Age: | 6-15 |
| Fireplace/Stove: | N |
| Heat Source: | Gas |
| Heat Type: | Forced Air |
| Central Air Conditioning: | Central Air |
| Central Vac: | N |
| Elevator Lift: | N |
| Sewers: | Sewers |
| Water: | Municipal |
| Utilities-Cable: | Y |
| Utilities-Gas: | Y |
| Utilities-Telephone: | Y |
$
%
Years
This calculator is for demonstration purposes only. Always consult a professional
financial advisor before making personal financial decisions.
| Although the information displayed is believed to be accurate, no warranties or representations are made of any kind. |
| Century 21 Heritage House Ltd Brokerage |
|
|

Dir:
1-866-382-2968
Bus:
416-548-7854
Fax:
416-981-7184
| Virtual Tour | Book Showing | Email a Friend |
Jump To:
At a Glance:
| Type: | Freehold - Att/Row/Twnhouse |
| Area: | Oxford |
| Municipality: | Woodstock |
| Neighbourhood: | Woodstock - North |
| Style: | 2-Storey |
| Lot Size: | 19.71 x 105.22(Feet) |
| Approximate Age: | 6-15 |
| Tax: | $3,355.1 |
| Beds: | 3 |
| Baths: | 3 |
| Fireplace: | N |
| Pool: | None |
Locatin Map:
Payment Calculator:
- Color Examples
- Green
- Black and Gold
- Dark Navy Blue And Gold
- Cyan
- Black
- Purple
- Gray
- Blue and Black
- Orange and Black
- Red
- Magenta
- Gold
- Device Examples

