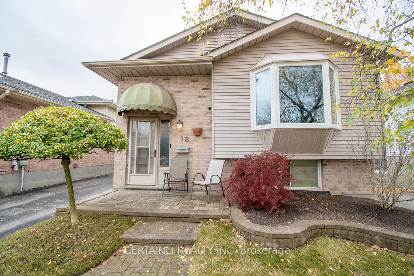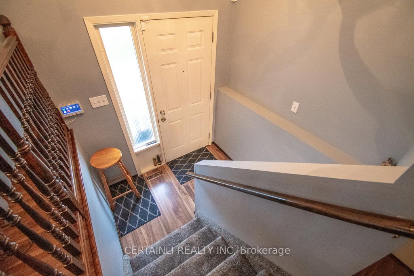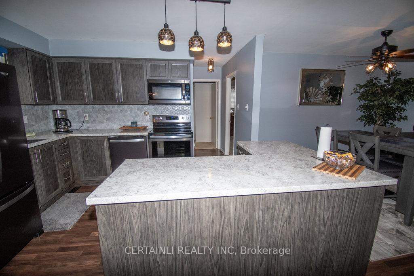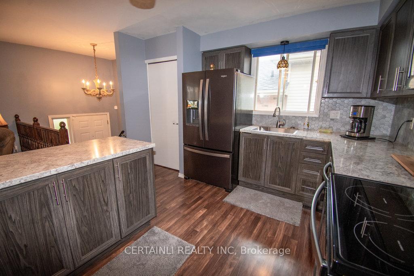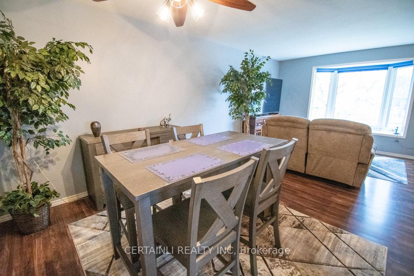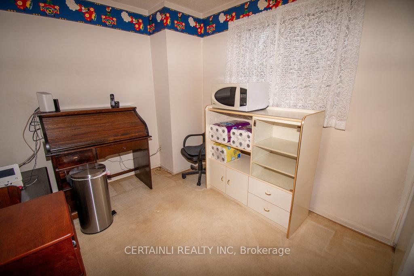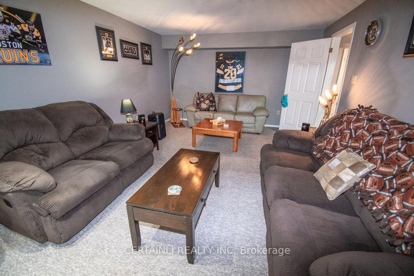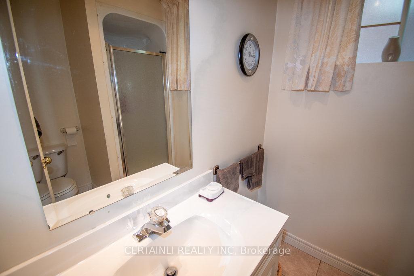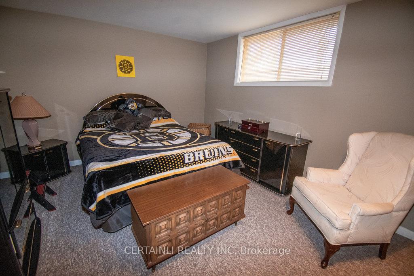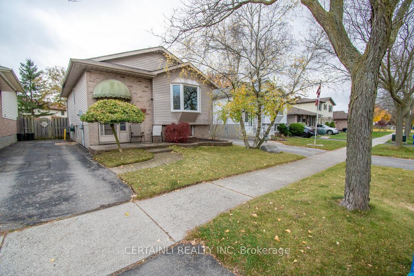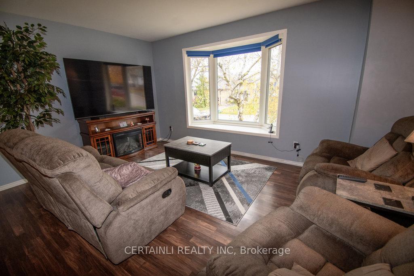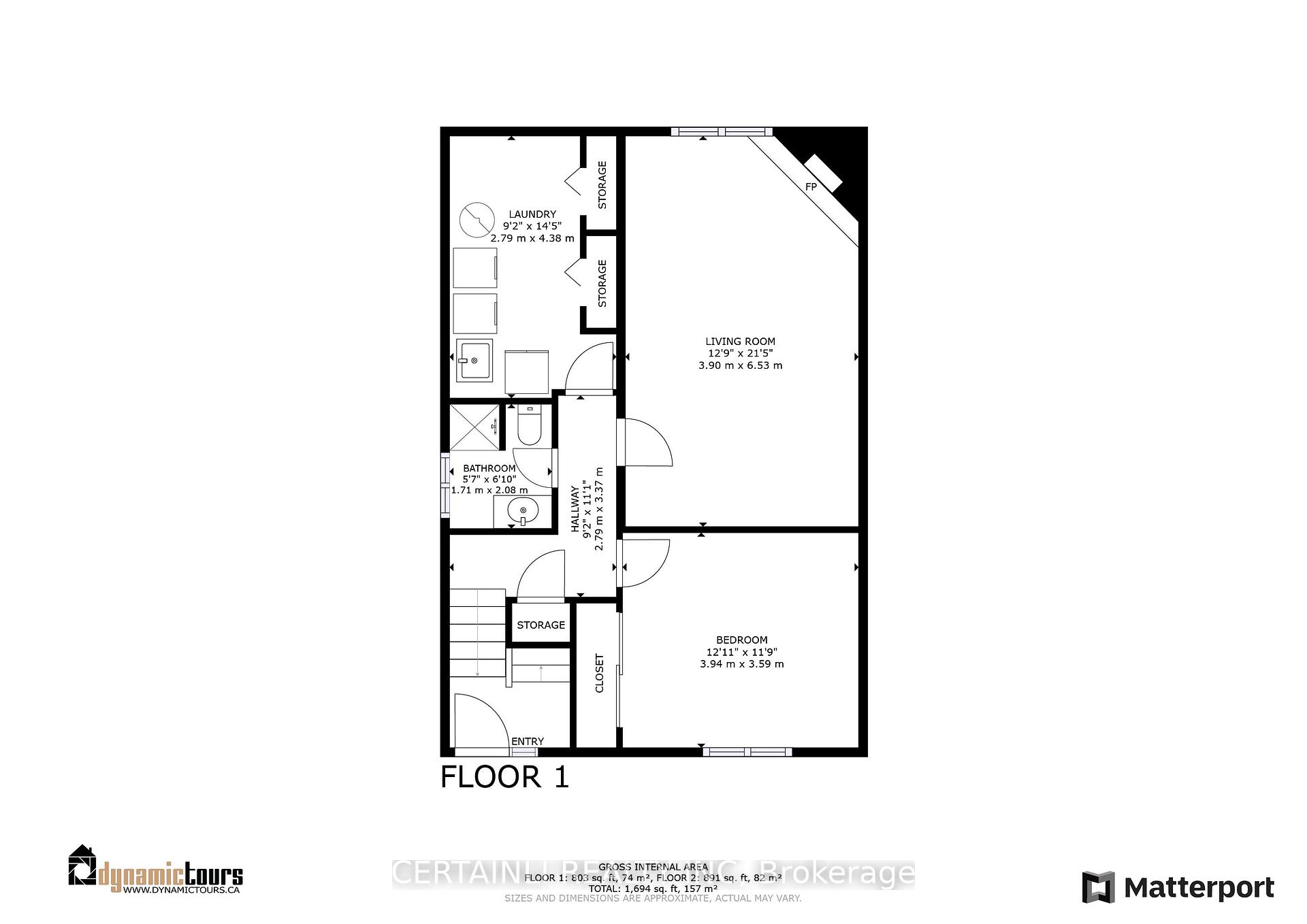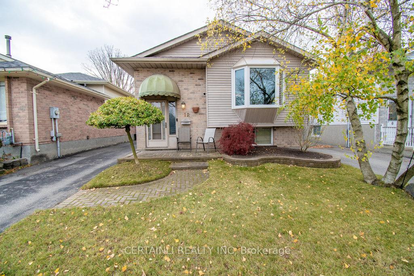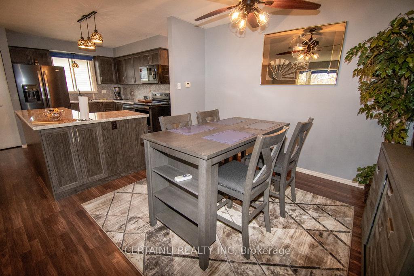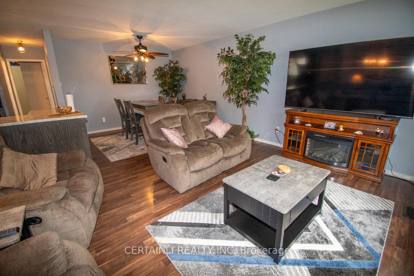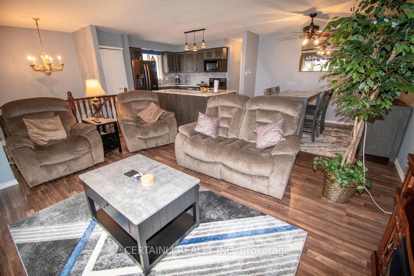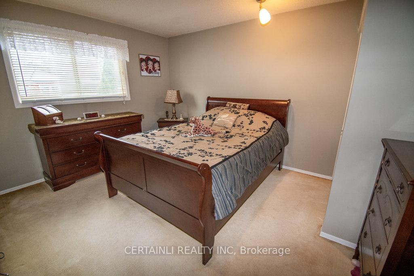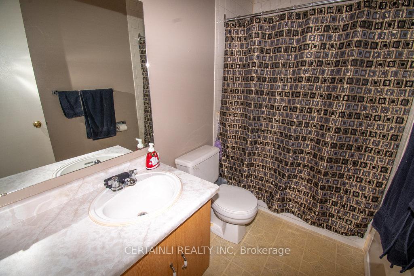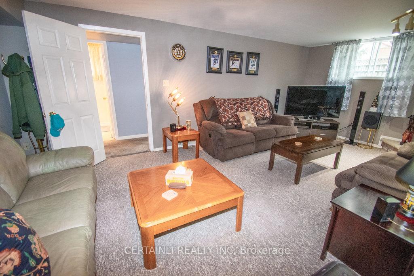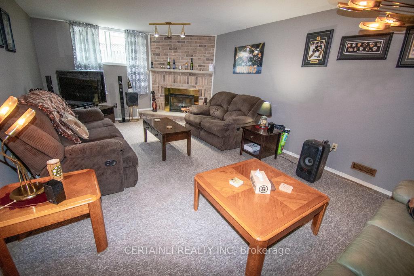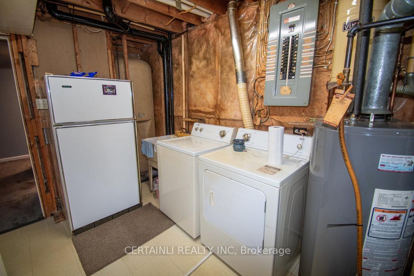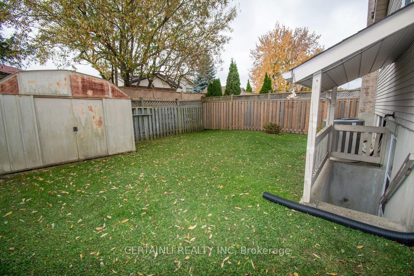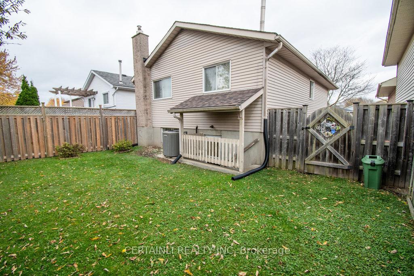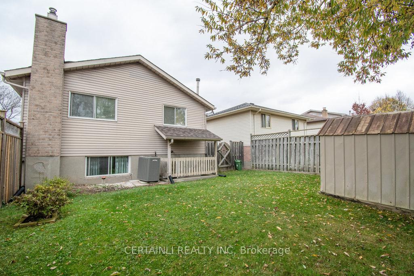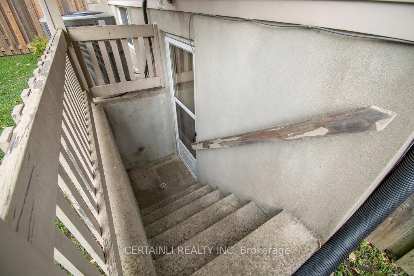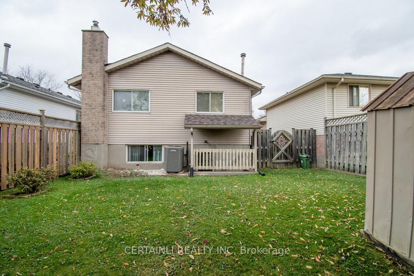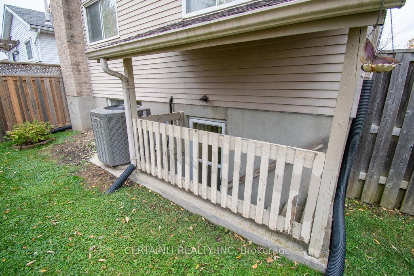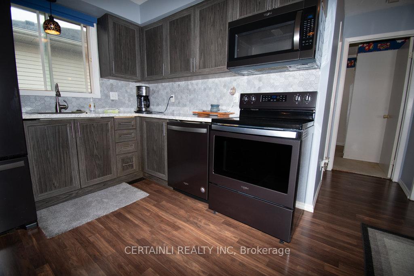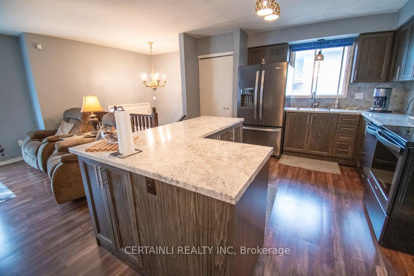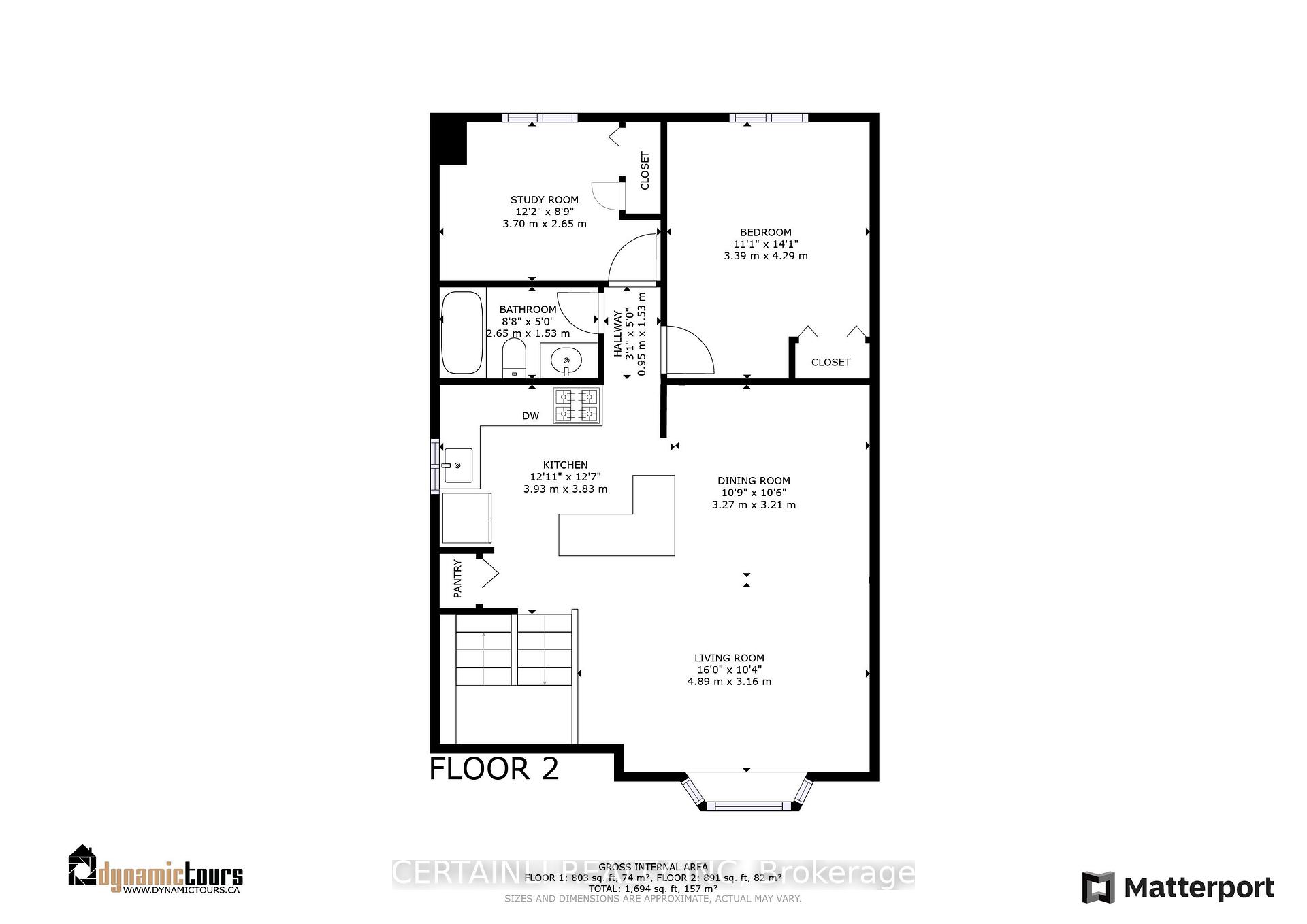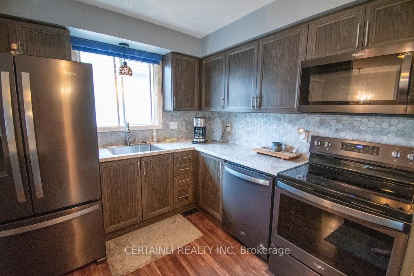$529,000
Available - For Sale
Listing ID: X10319955
12 Speight Cres , London, N5V 3W3, Ontario
| Discover this beautifully updated raised bungalow ideally situated on a tranquil crescent just steps from Bonaventure Meadows Public School. This charming family home features three bedrooms, with two on the upper level and one in the lower level, and boasts a full bathroom on each floor. Its versatile layout makes it perfect for first-time homebuyers, multi-generational families, or even those seeking potential rental income thanks to the separate basement entrance.The kitchen underwent significant upgrades in 2023, showcasing new appliances, cabinets, an island, stylish lighting, and a modern backsplash. Additional enhancements include new flooring throughout the main level, custom window coverings, a new roof installed in 2022, newer carpet, and an HVAC system that has been professionally maintained by MK Heating every six months. Cared for with love, this home is conveniently located within walking distance of Argyll Mall and a variety of amenities. Enjoy an 8-minute drive to the airport and easy access to the 401. Don't miss the opportunity to see this inviting property - schedule a showing today! |
| Price | $529,000 |
| Taxes: | $2926.01 |
| Assessment: | $186000 |
| Assessment Year: | 2024 |
| Address: | 12 Speight Cres , London, N5V 3W3, Ontario |
| Lot Size: | 34.00 x 80.00 (Feet) |
| Acreage: | < .50 |
| Directions/Cross Streets: | Speight Cres & Carlyle Dr |
| Rooms: | 3 |
| Rooms +: | 2 |
| Bedrooms: | 2 |
| Bedrooms +: | 1 |
| Kitchens: | 1 |
| Kitchens +: | 0 |
| Family Room: | N |
| Basement: | Finished, Sep Entrance |
| Property Type: | Detached |
| Style: | Bungalow-Raised |
| Exterior: | Alum Siding, Brick |
| Garage Type: | None |
| (Parking/)Drive: | Private |
| Drive Parking Spaces: | 3 |
| Pool: | None |
| Other Structures: | Garden Shed |
| Approximatly Square Footage: | 700-1100 |
| Fireplace/Stove: | Y |
| Heat Source: | Gas |
| Heat Type: | Forced Air |
| Central Air Conditioning: | Central Air |
| Central Vac: | Y |
| Laundry Level: | Lower |
| Elevator Lift: | N |
| Sewers: | Sewers |
| Water: | Municipal |
| Utilities-Cable: | Y |
| Utilities-Hydro: | Y |
| Utilities-Gas: | Y |
| Utilities-Telephone: | Y |
$
%
Years
This calculator is for demonstration purposes only. Always consult a professional
financial advisor before making personal financial decisions.
| Although the information displayed is believed to be accurate, no warranties or representations are made of any kind. |
| CERTAINLI REALTY INC |
|
|

Dir:
1-866-382-2968
Bus:
416-548-7854
Fax:
416-981-7184
| Virtual Tour | Book Showing | Email a Friend |
Jump To:
At a Glance:
| Type: | Freehold - Detached |
| Area: | Middlesex |
| Municipality: | London |
| Neighbourhood: | East I |
| Style: | Bungalow-Raised |
| Lot Size: | 34.00 x 80.00(Feet) |
| Tax: | $2,926.01 |
| Beds: | 2+1 |
| Baths: | 2 |
| Fireplace: | Y |
| Pool: | None |
Locatin Map:
Payment Calculator:
- Color Examples
- Green
- Black and Gold
- Dark Navy Blue And Gold
- Cyan
- Black
- Purple
- Gray
- Blue and Black
- Orange and Black
- Red
- Magenta
- Gold
- Device Examples

