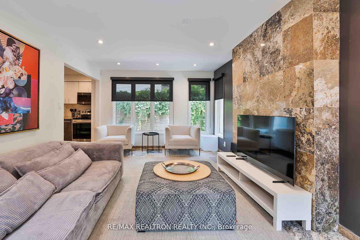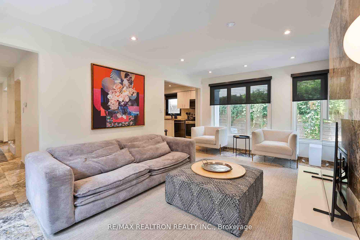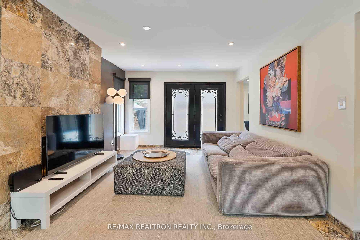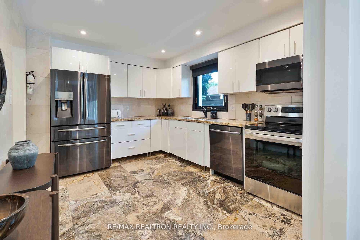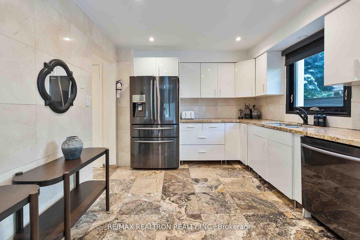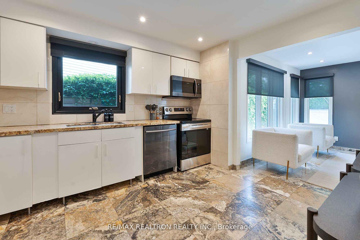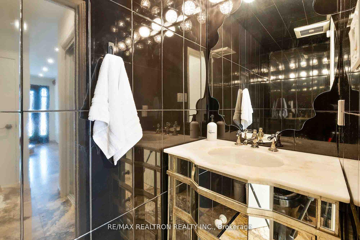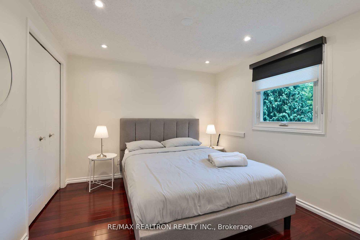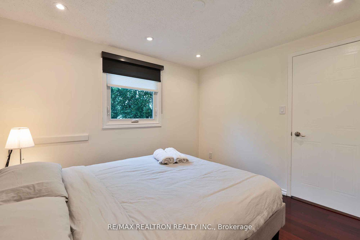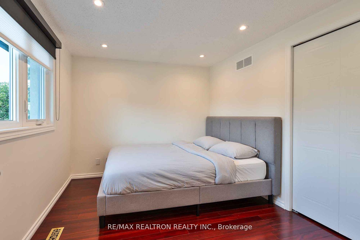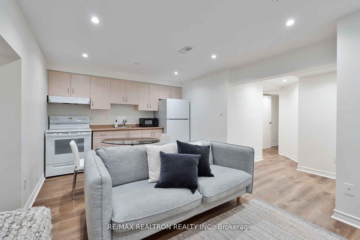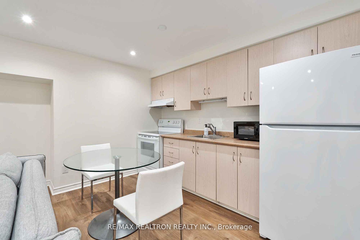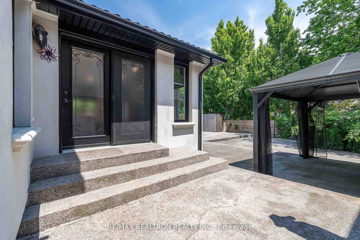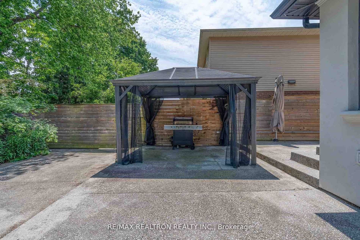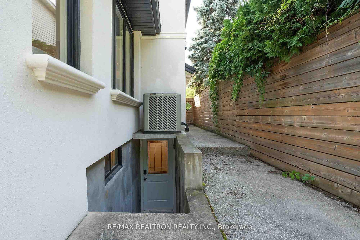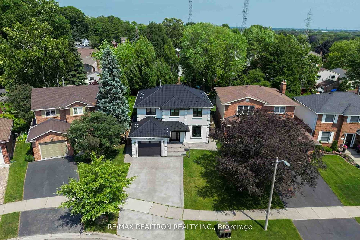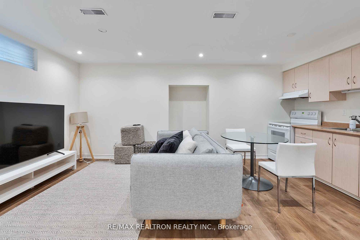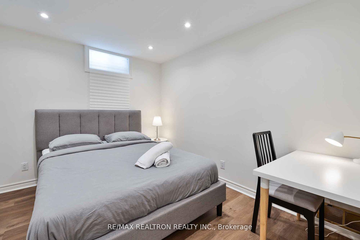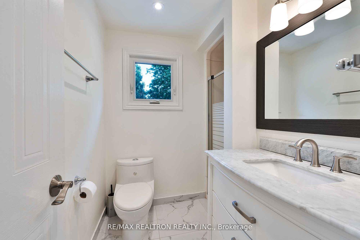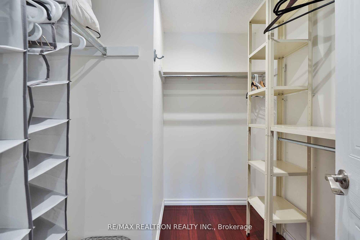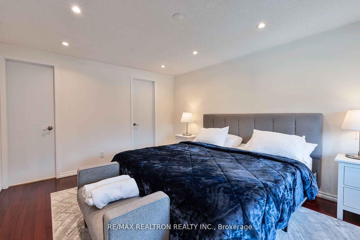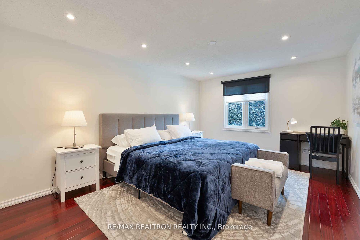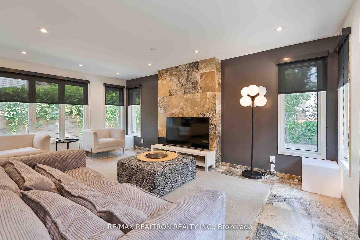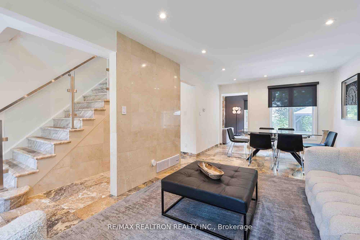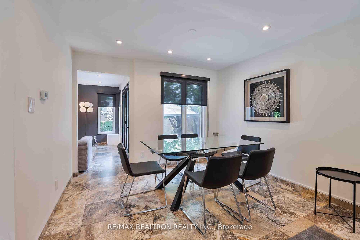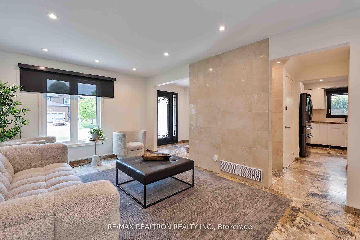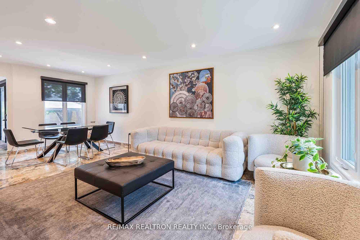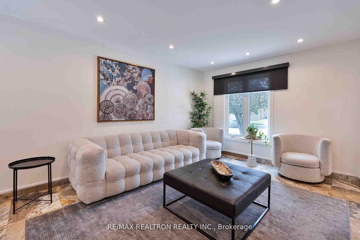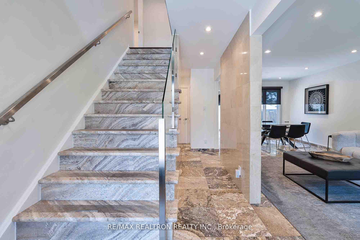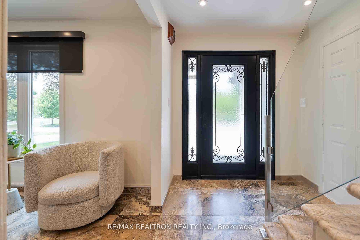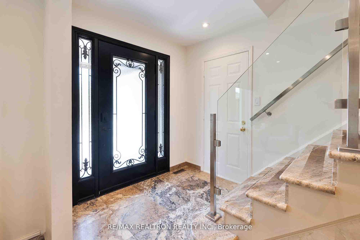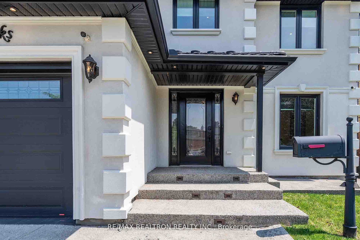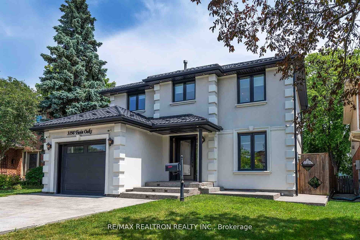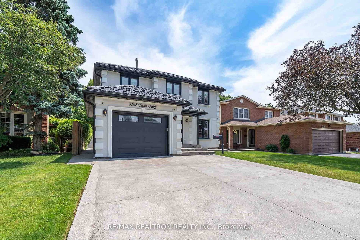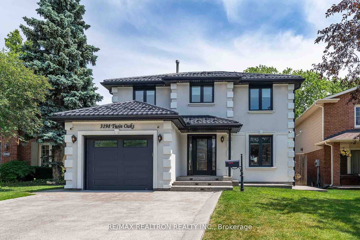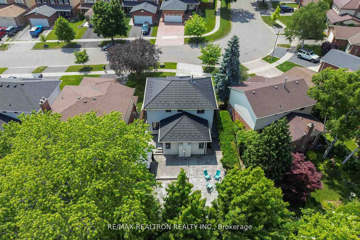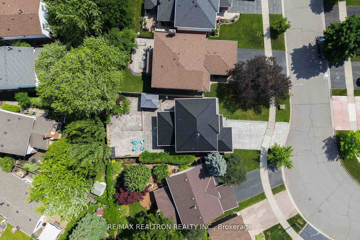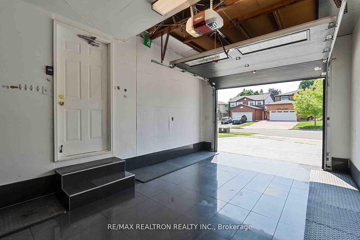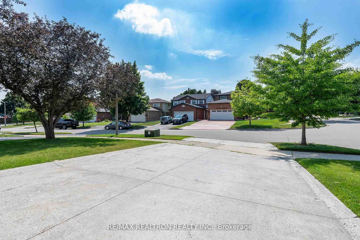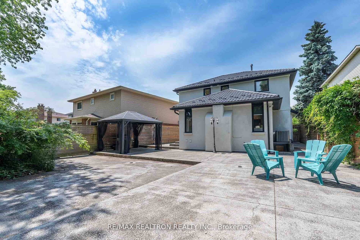$1,360,000
Available - For Sale
Listing ID: W9510747
3198 Twin Oaks Cres , Burlington, L7M 3A8, Ontario
| Welcome to This stunning 3+2 Bedrooms Impeccably Maintained Home Nestled in the Heart of Headon,Offering Bright, spacious and Airy Rooms, Excellent Layout, Marble Main Floor, Fireplace With Marble Mantel, in & out Potlights, Hardwood on Second Floor, Kitchen And 3 Pcs Washroom In Basement, Separate Entrance To Basement Metal Roof, Concrete driveway,concrete Backyard, Glass staircase,stone stairs,Fully Fenced Backyard, Built-in Cabinets in Garage ,Stucco/plaster Exterior,Walking Distance to Shopping Plaza, Close to School/Parks/QEW/403 . |
| Extras: Two Fridges,2 Stoves Dishwasher, Hood,Microwave, Washer /Dryer /Garage Door opener,Window coveringsFloor Plan attached in Schedule |
| Price | $1,360,000 |
| Taxes: | $4849.92 |
| Address: | 3198 Twin Oaks Cres , Burlington, L7M 3A8, Ontario |
| Lot Size: | 38.29 x 101.54 (Feet) |
| Directions/Cross Streets: | UPLAND DRIVE/TWIN OAKS CRES |
| Rooms: | 7 |
| Rooms +: | 4 |
| Bedrooms: | 3 |
| Bedrooms +: | 2 |
| Kitchens: | 1 |
| Kitchens +: | 1 |
| Family Room: | Y |
| Basement: | Apartment, Sep Entrance |
| Approximatly Age: | 16-30 |
| Property Type: | Detached |
| Style: | 2-Storey |
| Exterior: | Stucco/Plaster |
| Garage Type: | Attached |
| (Parking/)Drive: | Private |
| Drive Parking Spaces: | 2 |
| Pool: | None |
| Approximatly Age: | 16-30 |
| Fireplace/Stove: | Y |
| Heat Source: | Gas |
| Heat Type: | Forced Air |
| Central Air Conditioning: | Central Air |
| Central Vac: | N |
| Sewers: | Sewers |
| Water: | Municipal |
$
%
Years
This calculator is for demonstration purposes only. Always consult a professional
financial advisor before making personal financial decisions.
| Although the information displayed is believed to be accurate, no warranties or representations are made of any kind. |
| RE/MAX REALTRON REALTY INC. |
|
|

Dir:
1-866-382-2968
Bus:
416-548-7854
Fax:
416-981-7184
| Book Showing | Email a Friend |
Jump To:
At a Glance:
| Type: | Freehold - Detached |
| Area: | Halton |
| Municipality: | Burlington |
| Neighbourhood: | Headon |
| Style: | 2-Storey |
| Lot Size: | 38.29 x 101.54(Feet) |
| Approximate Age: | 16-30 |
| Tax: | $4,849.92 |
| Beds: | 3+2 |
| Baths: | 4 |
| Fireplace: | Y |
| Pool: | None |
Locatin Map:
Payment Calculator:
- Color Examples
- Green
- Black and Gold
- Dark Navy Blue And Gold
- Cyan
- Black
- Purple
- Gray
- Blue and Black
- Orange and Black
- Red
- Magenta
- Gold
- Device Examples

