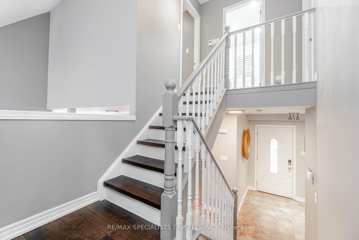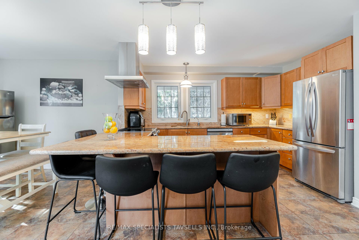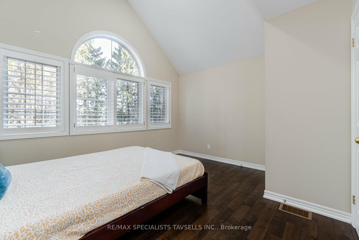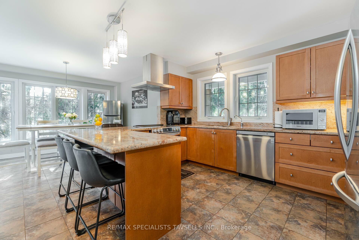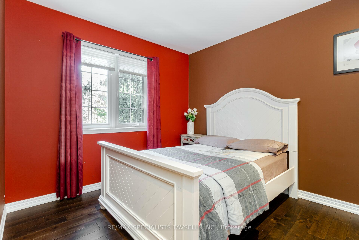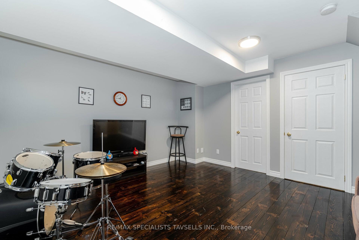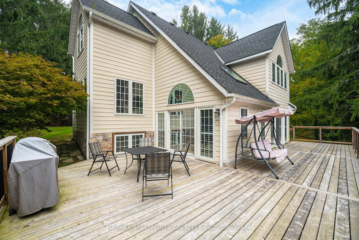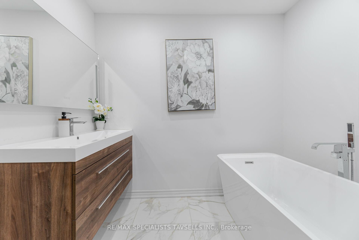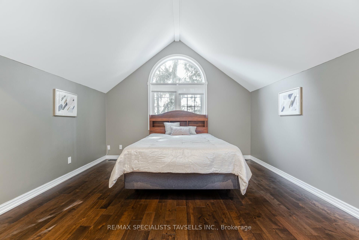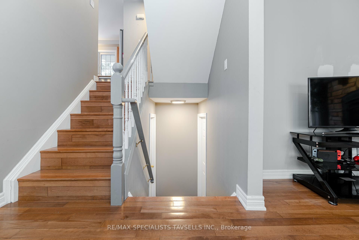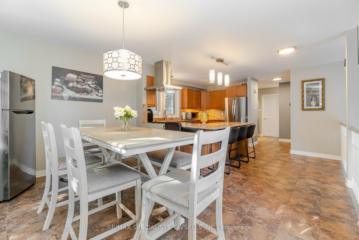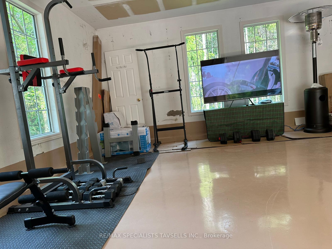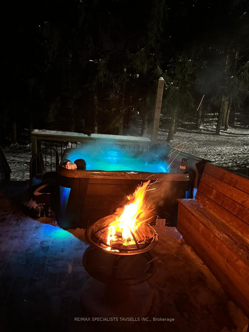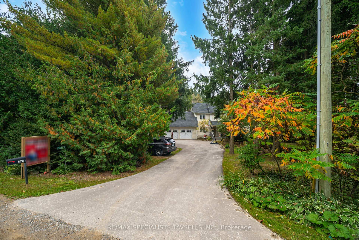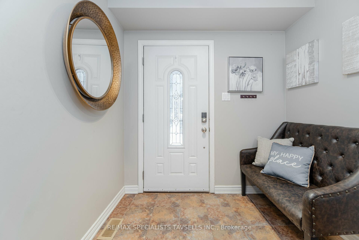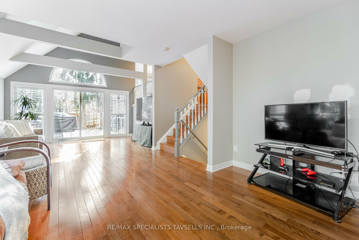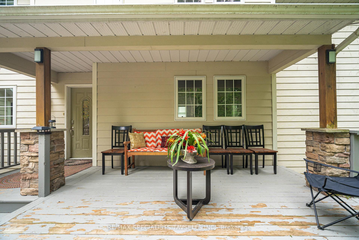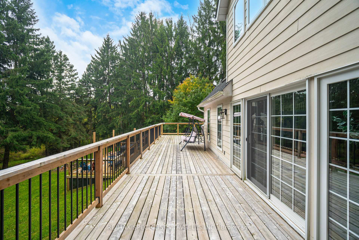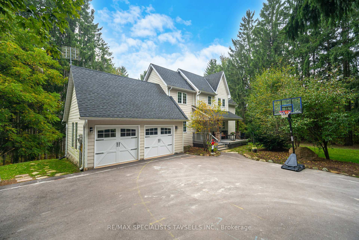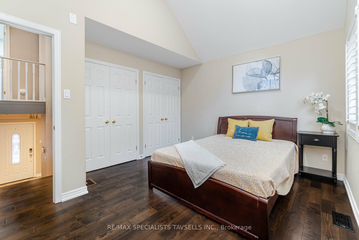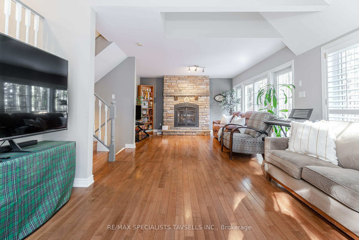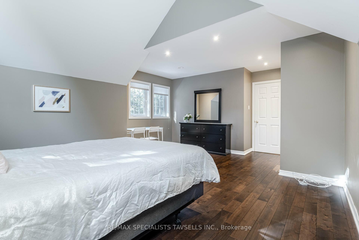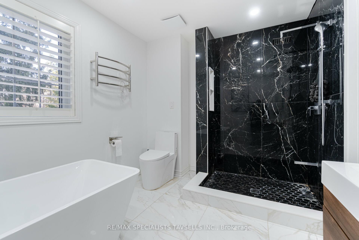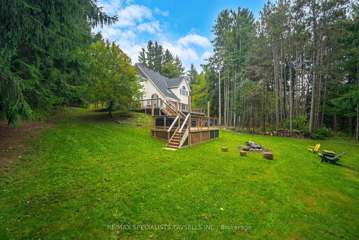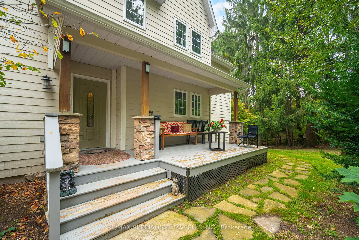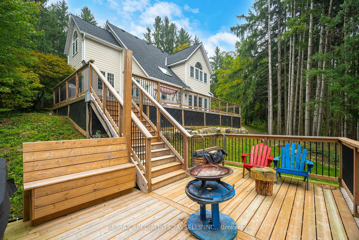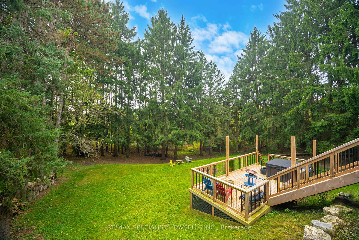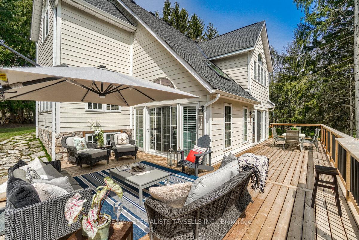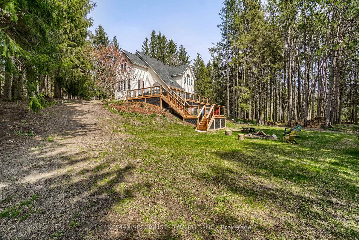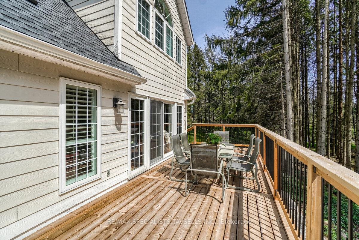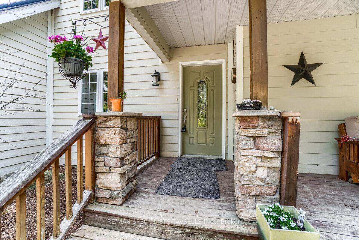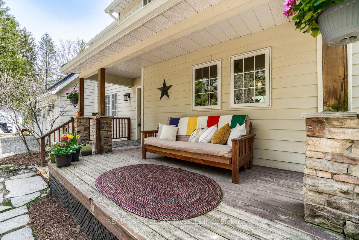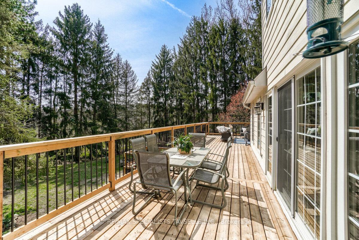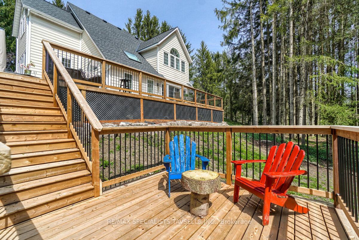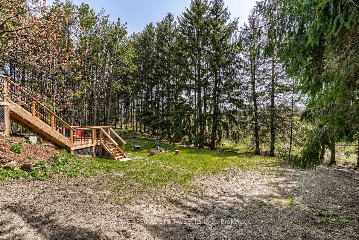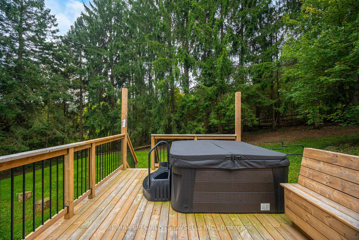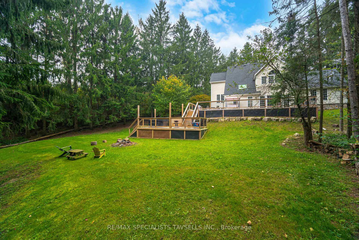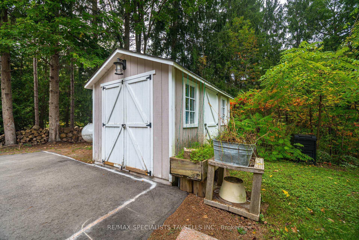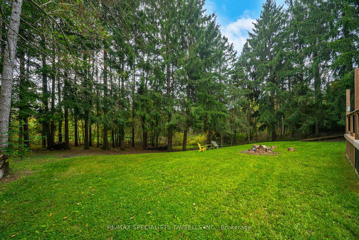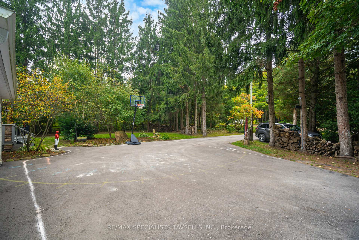$1,499,000
Available - For Sale
Listing ID: W9359841
5593 Escarpment Sdrd , Caledon, L7C 0A9, Ontario
| This Charming Home Sits On A Picturesque 1 Acre Parcel. Enjoy The Private Treed Setting. Open Concept Split Level 3+1 Bedroom Features: New Hardwood Floors Throughout, New Master Bathroom, Skylight, Vaulted Ceilings, Large Windows Throughout And Spectacular Views. Family Room Is An Entertainers Dream With A Fireplace Leading To A Large Updated Patio And Very Spacious New Deck With Hot Tub With Ambient Lighting. Kitchen With Upgraded S/S Appliances & Granite Countertops. Basement Features 1 Bedroom, Rec Room, & Full Washroom-Perfect For A Growing Family. Upgraded Furnace, Water Softener, A/C, Air Purifier, Updated Garage Doors, Invisible Dog Fence. Garage Renovated with Epoxy Floor. |
| Price | $1,499,000 |
| Taxes: | $6400.00 |
| Address: | 5593 Escarpment Sdrd , Caledon, L7C 0A9, Ontario |
| Lot Size: | 200.00 x 240.00 (Feet) |
| Acreage: | .50-1.99 |
| Directions/Cross Streets: | Airport Rd/Escarpment Sdrd |
| Rooms: | 7 |
| Rooms +: | 2 |
| Bedrooms: | 3 |
| Bedrooms +: | 1 |
| Kitchens: | 1 |
| Family Room: | Y |
| Basement: | Finished |
| Approximatly Age: | 16-30 |
| Property Type: | Detached |
| Style: | 2-Storey |
| Exterior: | Other |
| Garage Type: | Attached |
| (Parking/)Drive: | Available |
| Drive Parking Spaces: | 6 |
| Pool: | None |
| Approximatly Age: | 16-30 |
| Property Features: | Golf, Library, Park, Place Of Worship, School |
| Fireplace/Stove: | Y |
| Heat Source: | Propane |
| Heat Type: | Forced Air |
| Central Air Conditioning: | Central Air |
| Central Vac: | N |
| Elevator Lift: | N |
| Sewers: | Septic |
| Water: | Well |
| Utilities-Cable: | A |
| Utilities-Hydro: | Y |
| Utilities-Gas: | N |
| Utilities-Telephone: | A |
$
%
Years
This calculator is for demonstration purposes only. Always consult a professional
financial advisor before making personal financial decisions.
| Although the information displayed is believed to be accurate, no warranties or representations are made of any kind. |
| RE/MAX SPECIALISTS TAVSELLS INC. |
|
|

Dir:
1-866-382-2968
Bus:
416-548-7854
Fax:
416-981-7184
| Virtual Tour | Book Showing | Email a Friend |
Jump To:
At a Glance:
| Type: | Freehold - Detached |
| Area: | Peel |
| Municipality: | Caledon |
| Neighbourhood: | Caledon East |
| Style: | 2-Storey |
| Lot Size: | 200.00 x 240.00(Feet) |
| Approximate Age: | 16-30 |
| Tax: | $6,400 |
| Beds: | 3+1 |
| Baths: | 3 |
| Fireplace: | Y |
| Pool: | None |
Locatin Map:
Payment Calculator:
- Color Examples
- Green
- Black and Gold
- Dark Navy Blue And Gold
- Cyan
- Black
- Purple
- Gray
- Blue and Black
- Orange and Black
- Red
- Magenta
- Gold
- Device Examples

