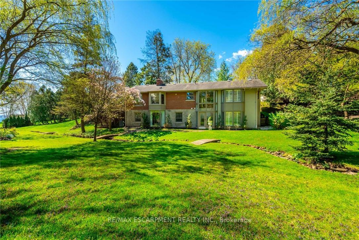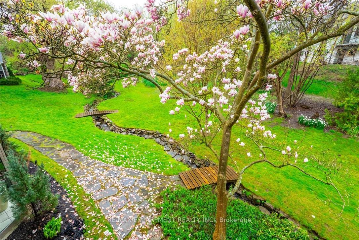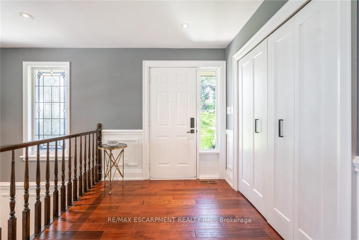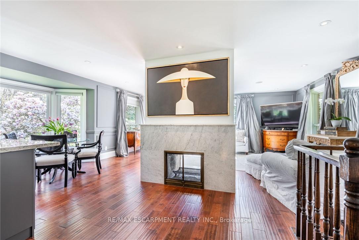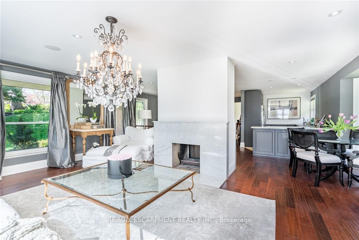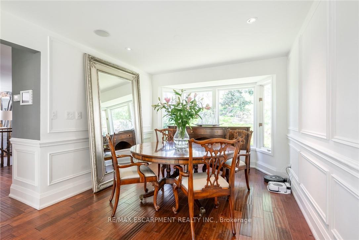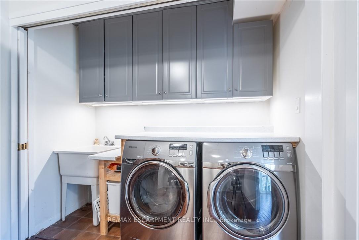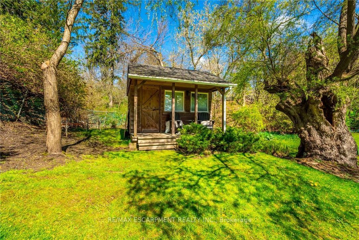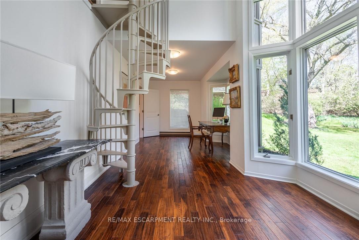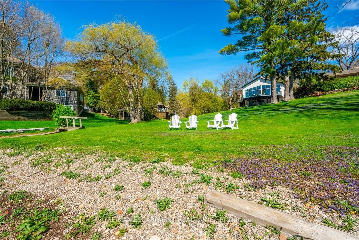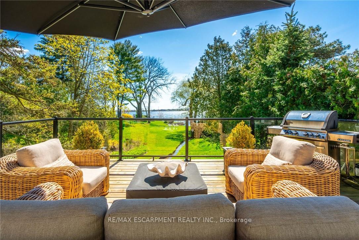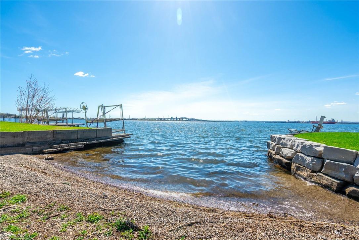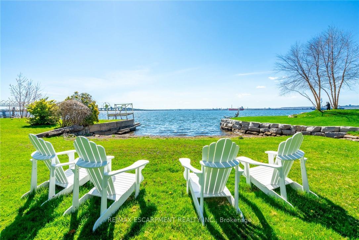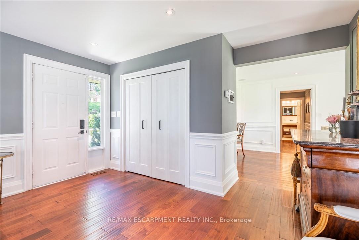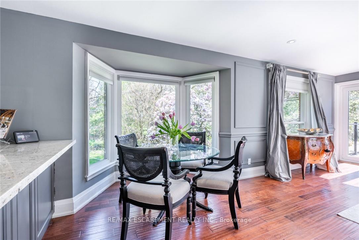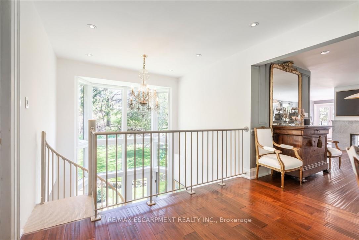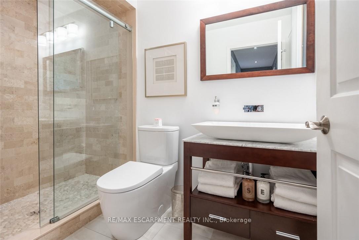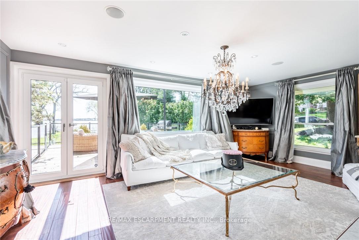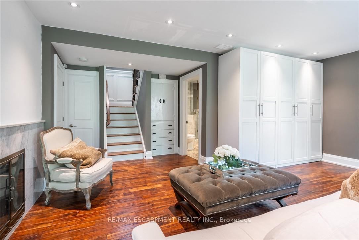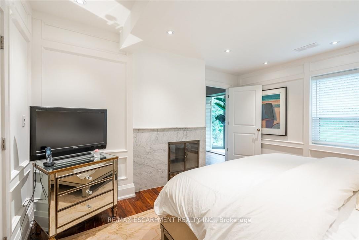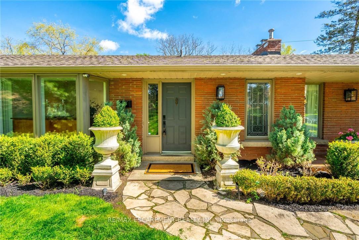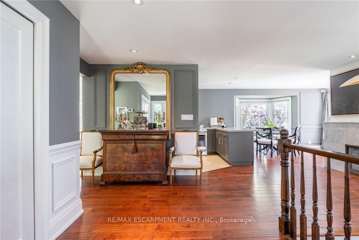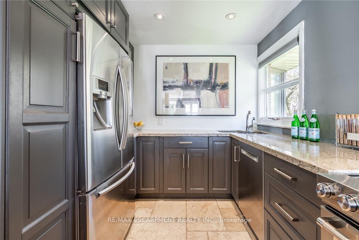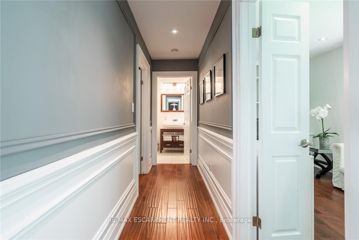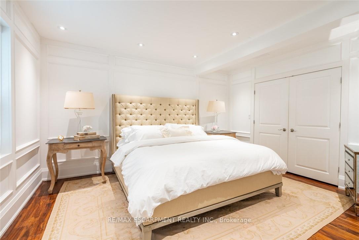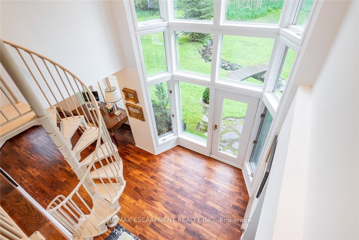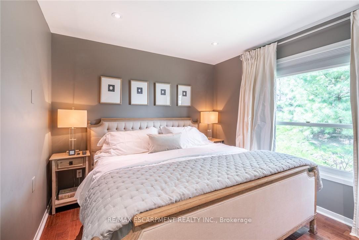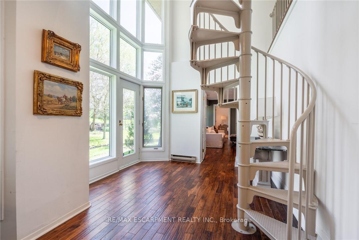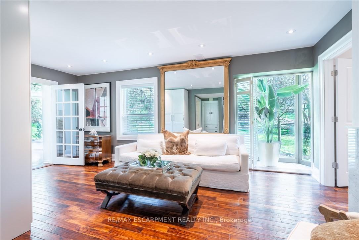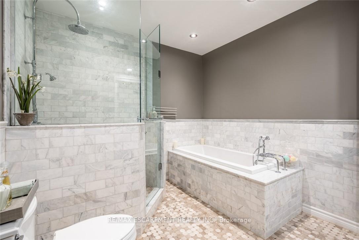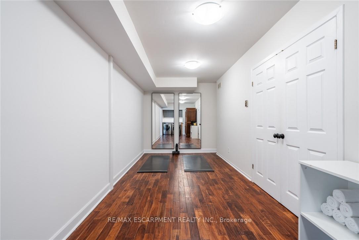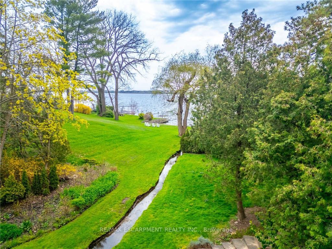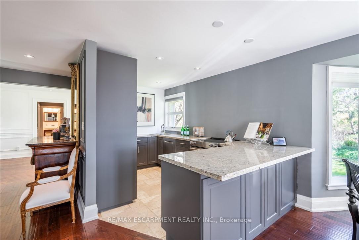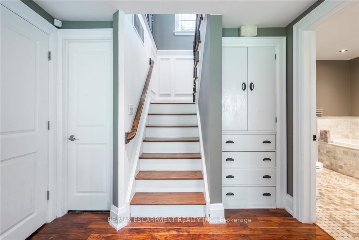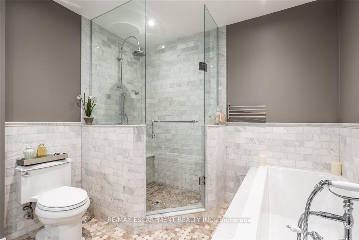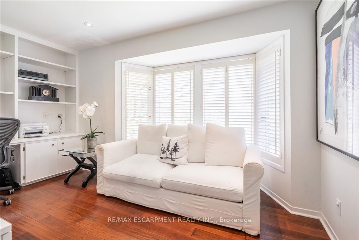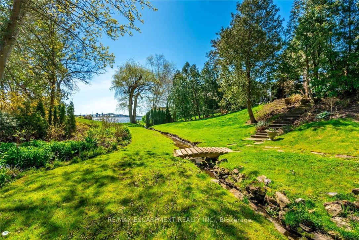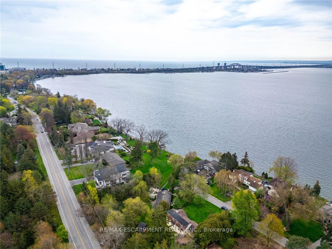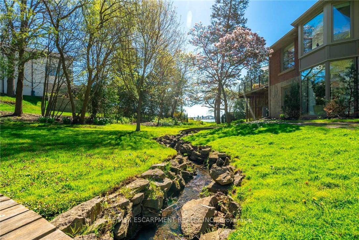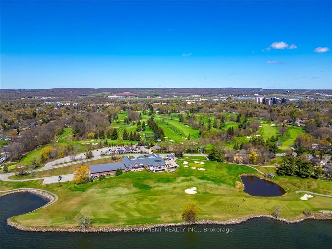$2,199,000
Available - For Sale
Listing ID: W11910073
607 Edgewater Cres , Burlington, L7T 3L8, Ontario
| Cottage living in the city! Rare waterfront opportunity awaits in one of Aldershot's most coveted neighbourhoods. Nestled next door to the Burlington Golf & Country Club and the Bay, this distinctive property boasts an expansive lot on a tranquil cul-de-sac. The lush backyard provides a private haven for outdoor enthusiasts with direct access to the harbour for boating and water activities. Enjoy panoramic lake views from a secluded patio just steps from the living room. The gourmet kitchen offers breathtaking bay views, while the open-concept layout effortlessly accommodates both casual family gatherings and formal entertaining. The main level features a bedroom, an office (which can be turned into a second bedroom) and a full bathroom, offering versatile living spaces to suit your needs. The lower level includes a spacious primary bedroom complete with walk-in closet and a well-appointed bathroom. Two double sided wood burning fireplaces. Jointly owned beach. A great opportunity to open up the front of the property by adding a circular driveway. Don't miss out on this unparalleled opportunity to own on the water! |
| Extras: Elementary School; Kings Road Public School, EEC Saint-Philippe, Maplehurst Public School, Ecole Elementaire Renaissance, Holy Rosary. High Schools Burlington Central High School, Aldershot High School, Thomas Merton Catholic School |
| Price | $2,199,000 |
| Taxes: | $9411.07 |
| Address: | 607 Edgewater Cres , Burlington, L7T 3L8, Ontario |
| Lot Size: | 97.00 x 175.90 (Feet) |
| Acreage: | .50-1.99 |
| Directions/Cross Streets: | North Shore to Edgewater |
| Rooms: | 8 |
| Rooms +: | 7 |
| Bedrooms: | 2 |
| Bedrooms +: | 1 |
| Kitchens: | 1 |
| Family Room: | Y |
| Basement: | Fin W/O, Full |
| Approximatly Age: | 51-99 |
| Property Type: | Detached |
| Style: | Bungalow-Raised |
| Exterior: | Brick, Stucco/Plaster |
| Garage Type: | None |
| (Parking/)Drive: | Pvt Double |
| Drive Parking Spaces: | 2 |
| Pool: | None |
| Other Structures: | Garden Shed |
| Approximatly Age: | 51-99 |
| Approximatly Square Footage: | 2500-3000 |
| Property Features: | Clear View, Cul De Sac, Golf, Hospital, Lake Access, Lake/Pond |
| Fireplace/Stove: | Y |
| Heat Source: | Gas |
| Heat Type: | Forced Air |
| Central Air Conditioning: | Central Air |
| Central Vac: | N |
| Laundry Level: | Lower |
| Elevator Lift: | N |
| Sewers: | Sewers |
| Water: | Municipal |
$
%
Years
This calculator is for demonstration purposes only. Always consult a professional
financial advisor before making personal financial decisions.
| Although the information displayed is believed to be accurate, no warranties or representations are made of any kind. |
| RE/MAX ESCARPMENT REALTY INC. |
|
|

Dir:
1-866-382-2968
Bus:
416-548-7854
Fax:
416-981-7184
| Virtual Tour | Book Showing | Email a Friend |
Jump To:
At a Glance:
| Type: | Freehold - Detached |
| Area: | Halton |
| Municipality: | Burlington |
| Neighbourhood: | LaSalle |
| Style: | Bungalow-Raised |
| Lot Size: | 97.00 x 175.90(Feet) |
| Approximate Age: | 51-99 |
| Tax: | $9,411.07 |
| Beds: | 2+1 |
| Baths: | 2 |
| Fireplace: | Y |
| Pool: | None |
Locatin Map:
Payment Calculator:
- Color Examples
- Green
- Black and Gold
- Dark Navy Blue And Gold
- Cyan
- Black
- Purple
- Gray
- Blue and Black
- Orange and Black
- Red
- Magenta
- Gold
- Device Examples

