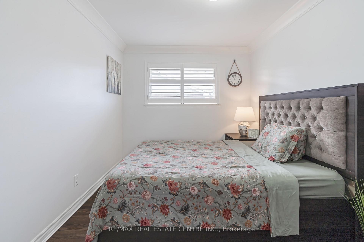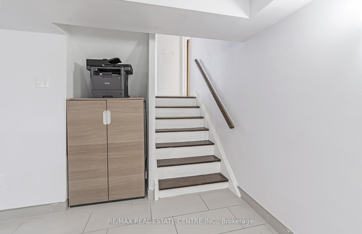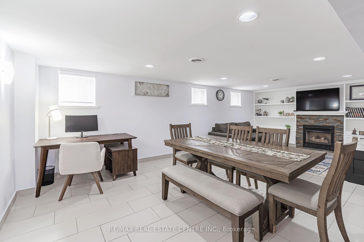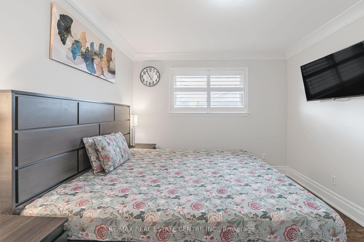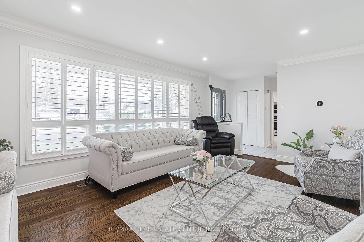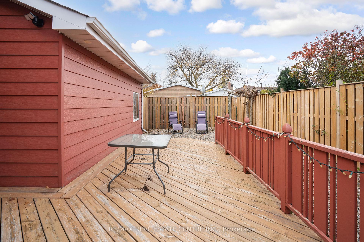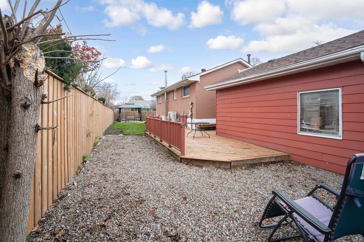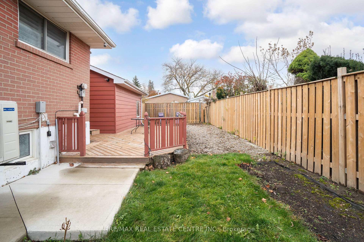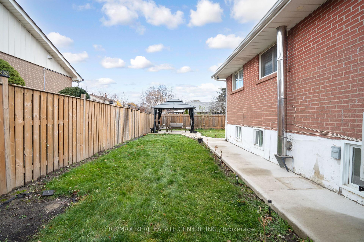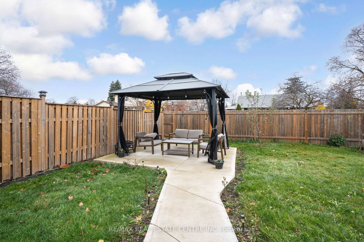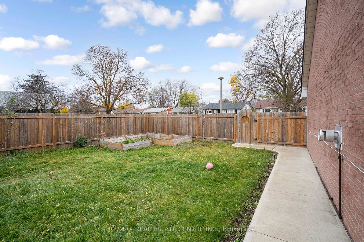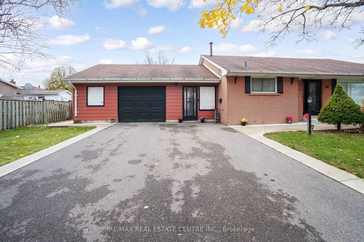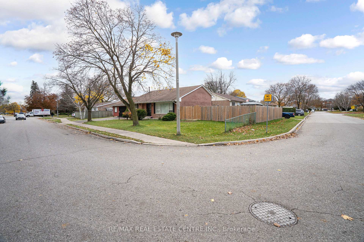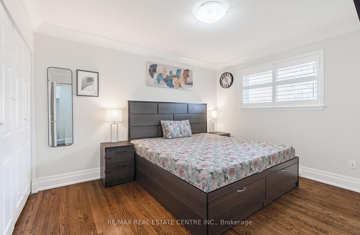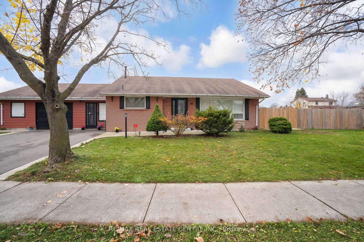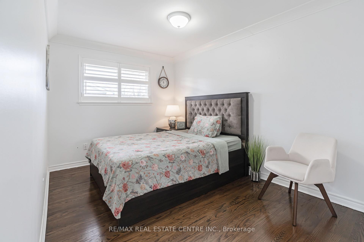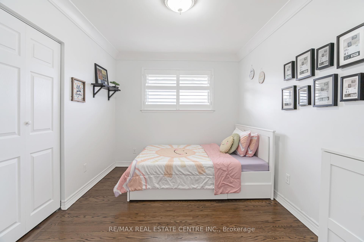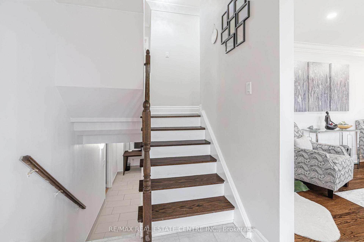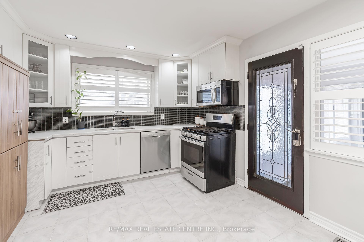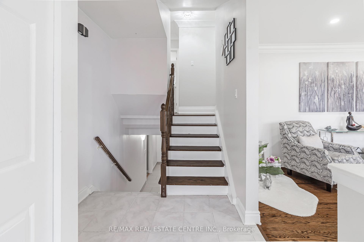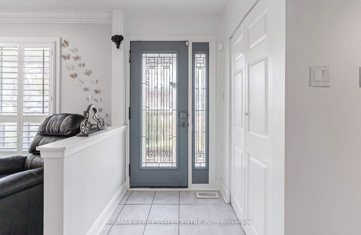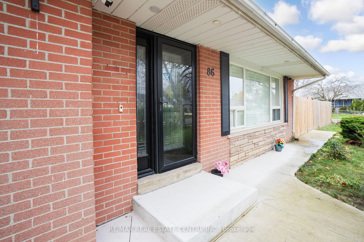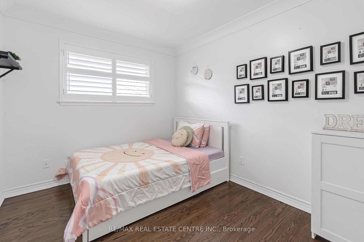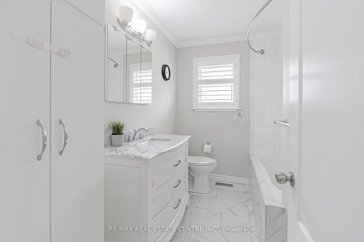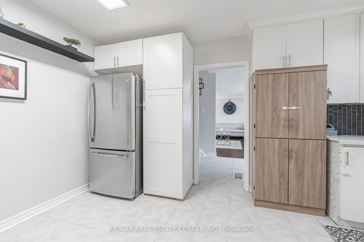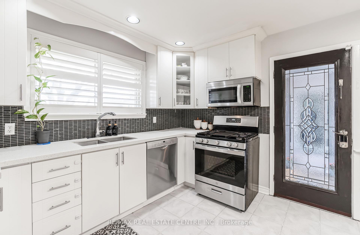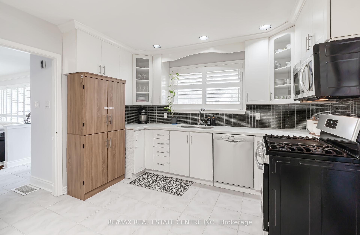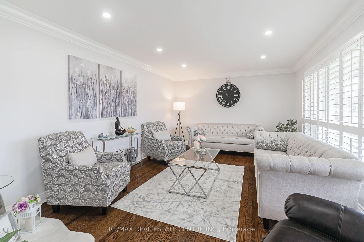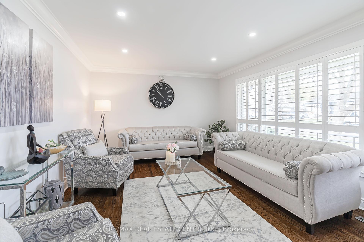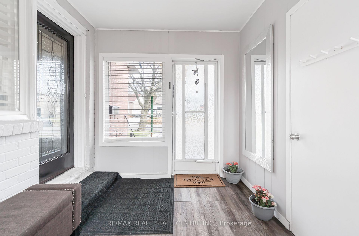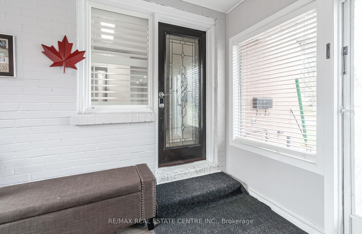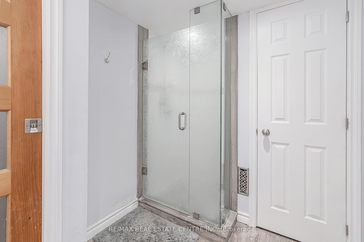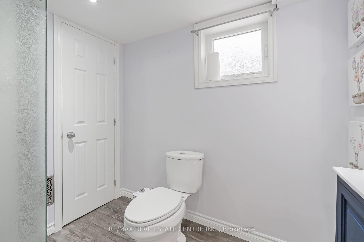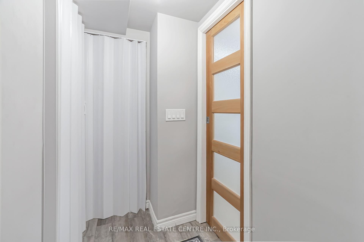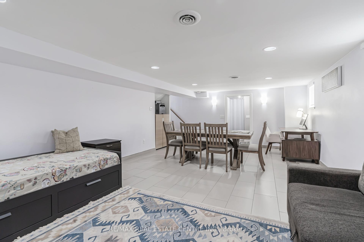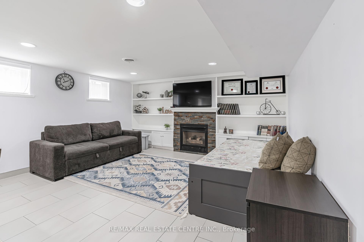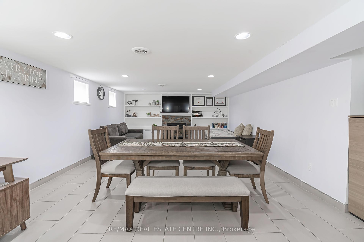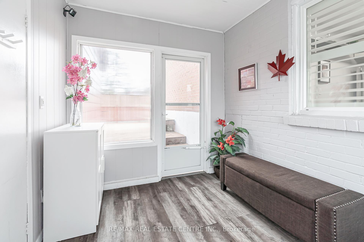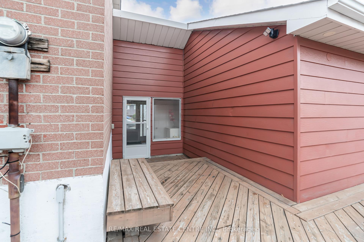$899,900
Available - For Sale
Listing ID: W11909533
86 Windermere Crt , Brampton, L6X 2L7, Ontario
| Welcome to this charming 3-bedroom, 2-bathroom detached home, featuring a spacious 3-level backsplit design and situated on a generous corner lot. The property boasts an oversized garage and a beautifully updated kitchen. The upstairs bathroom includes a luxurious airjet tub, and the lower level offers a fully finished basement with a large recreation room, a 3-piece bathroom, and a convenient laundry area. Throughout the home, you'll find gleaming hardwood, ceramic flooring and California blinds. Potlights in and outside of the property. Step outside to enjoy the expansive backyard with a large deck, a gazebo, new fence as well as a breezeway mudroom that connects to the oversized garage. Ideally located just 2 minutes from shopping plazas, schools, and steps to the bus station as well as Brampton Go. This home is priced to reflect its current market value. Schedule your visit today! |
| Price | $899,900 |
| Taxes: | $5080.44 |
| Address: | 86 Windermere Crt , Brampton, L6X 2L7, Ontario |
| Lot Size: | 99.00 x 69.00 (Feet) |
| Directions/Cross Streets: | Queen St. & Mclaughlin Road |
| Rooms: | 6 |
| Rooms +: | 1 |
| Bedrooms: | 3 |
| Bedrooms +: | |
| Kitchens: | 1 |
| Family Room: | Y |
| Basement: | Finished |
| Property Type: | Detached |
| Style: | Backsplit 3 |
| Exterior: | Brick |
| Garage Type: | Attached |
| (Parking/)Drive: | Available |
| Drive Parking Spaces: | 2 |
| Pool: | None |
| Fireplace/Stove: | Y |
| Heat Source: | Gas |
| Heat Type: | Forced Air |
| Central Air Conditioning: | Central Air |
| Central Vac: | N |
| Sewers: | Sewers |
| Water: | Municipal |
$
%
Years
This calculator is for demonstration purposes only. Always consult a professional
financial advisor before making personal financial decisions.
| Although the information displayed is believed to be accurate, no warranties or representations are made of any kind. |
| RE/MAX REAL ESTATE CENTRE INC. |
|
|

Dir:
1-866-382-2968
Bus:
416-548-7854
Fax:
416-981-7184
| Virtual Tour | Book Showing | Email a Friend |
Jump To:
At a Glance:
| Type: | Freehold - Detached |
| Area: | Peel |
| Municipality: | Brampton |
| Neighbourhood: | Northwood Park |
| Style: | Backsplit 3 |
| Lot Size: | 99.00 x 69.00(Feet) |
| Tax: | $5,080.44 |
| Beds: | 3 |
| Baths: | 2 |
| Fireplace: | Y |
| Pool: | None |
Locatin Map:
Payment Calculator:
- Color Examples
- Green
- Black and Gold
- Dark Navy Blue And Gold
- Cyan
- Black
- Purple
- Gray
- Blue and Black
- Orange and Black
- Red
- Magenta
- Gold
- Device Examples

