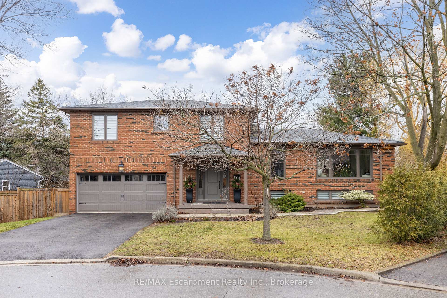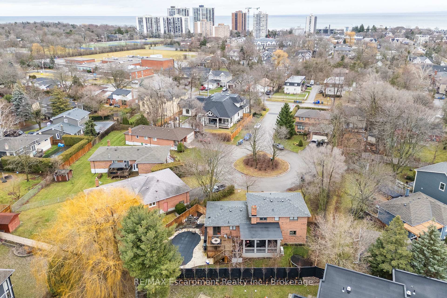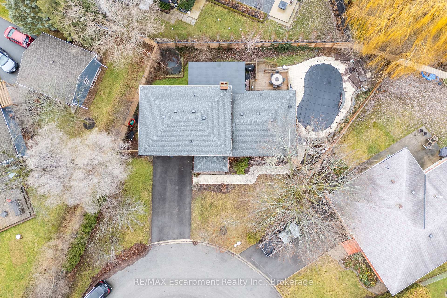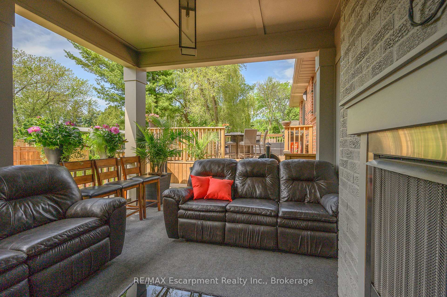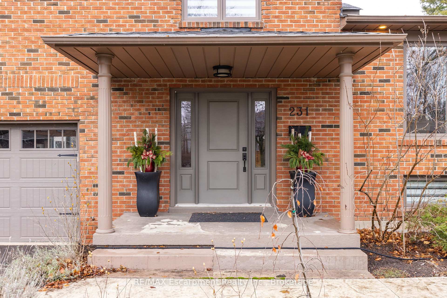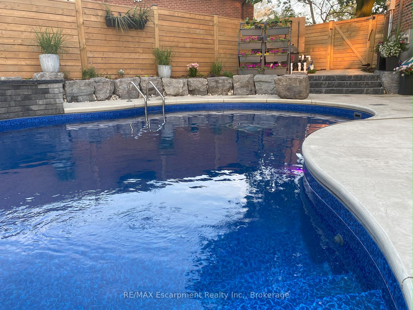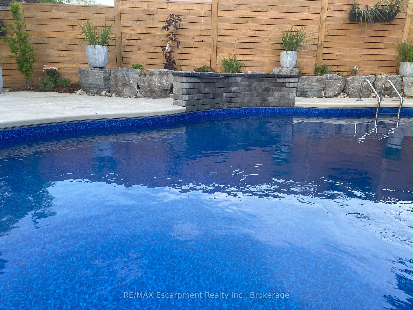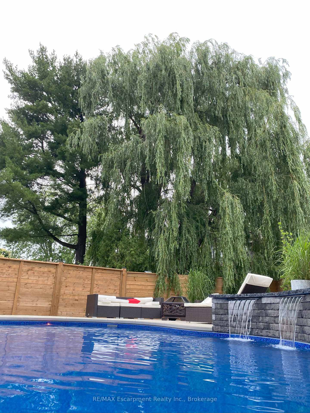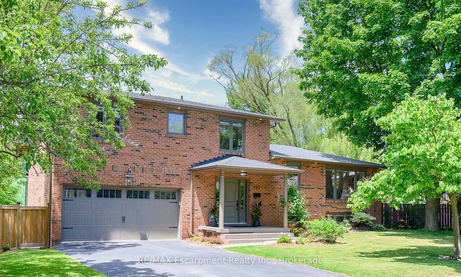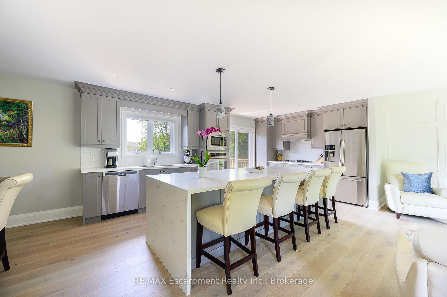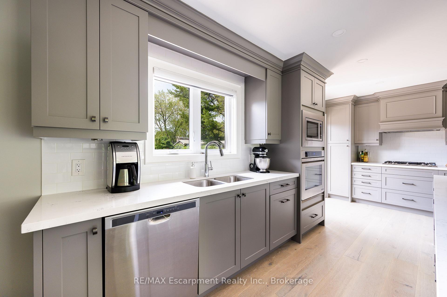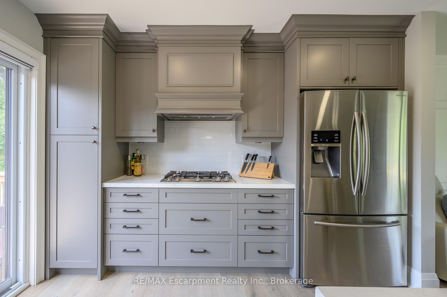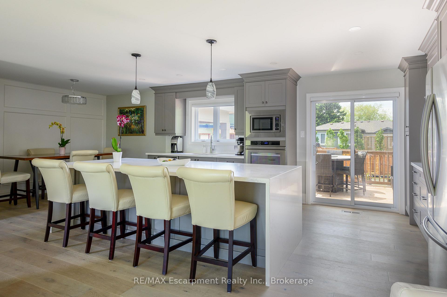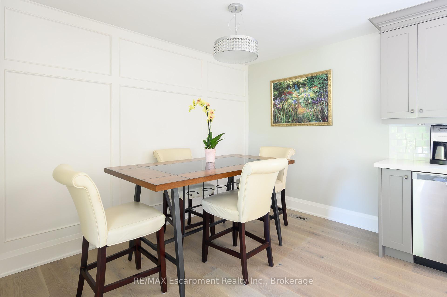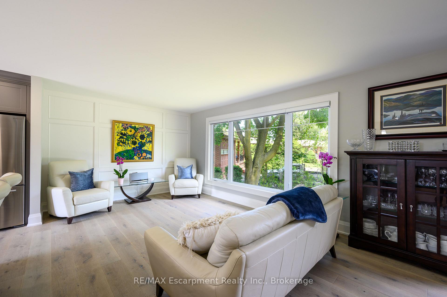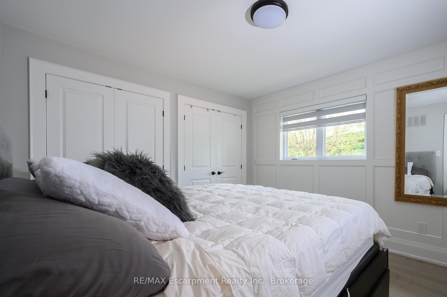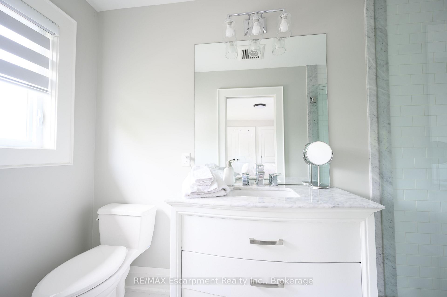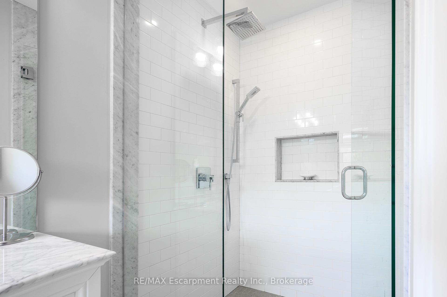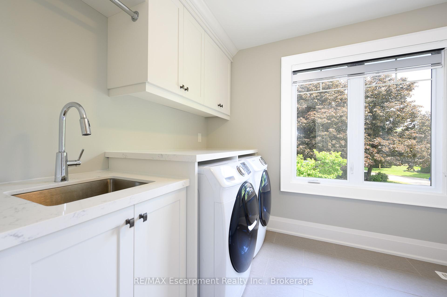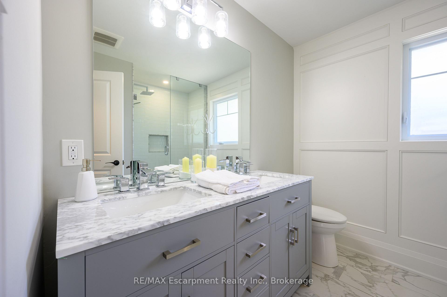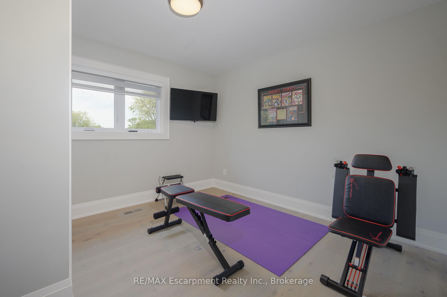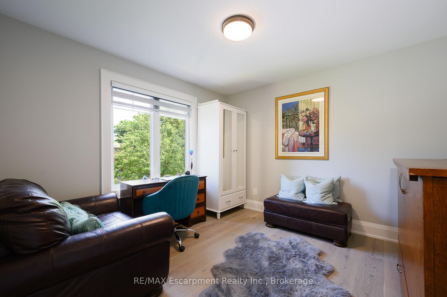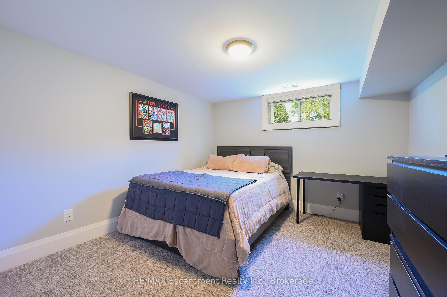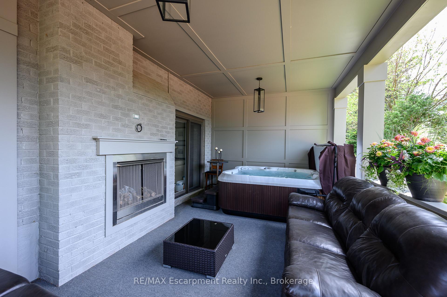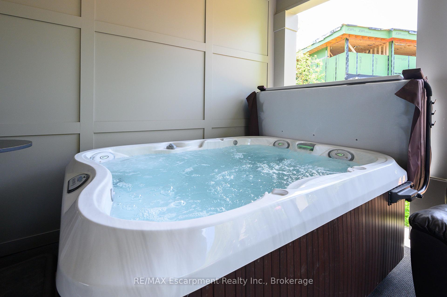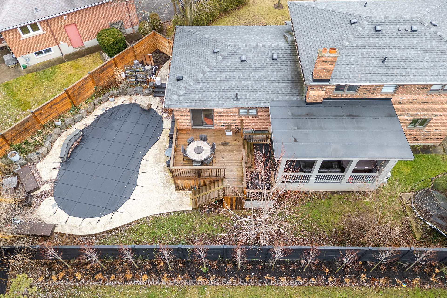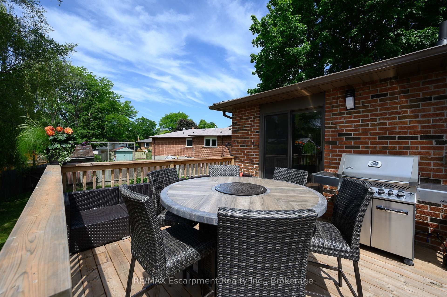$2,199,000
Available - For Sale
Listing ID: W11909196
231 SOUTHWOOD Crt , Oakville, L6L 5L9, Ontario
| Welcome to this exceptional west-facing home nestled on a peaceful court in prestigious Bronte, where elegance meets modern comfort. Recently updated in 2018, this thoughtfully designed residence offers a harmonious blend of sophistication and functionality across three well-appointed levels. The heart of the home showcases a stunning open-concept layout where natural light streams through generous windows, connecting the custom kitchen to the dining and living areas. Step outside through the kitchen walkout to discover perfect entertaining spaces, including a dedicated barbecue area. The upper level presents a luxurious primary bedroom featuring an ensuite bathroom and spacious closets with built-in organizers. Two additional bedrooms, a main bathroom, and an oversized laundry room complete this floor. The main level family room provides a cozy retreat, opening to a covered outdoor terrace enhanced by a gas fireplace and television-ready setup. Downstairs, discover additional living space with a, media room, two bedrooms, and a 3 pc bathroom. The expansive backyard is a private oasis, showcasing a newly installed inground pool (2020) surrounded by thoughtfully landscaped grounds. This location offers the perfect balance of tranquility and convenience, minutes from the scenic Lake Ontario waterfront, shopping destinations, and the Bronte GO Station. Families will appreciate the proximity to quality schools and easy highway access. Surrounded by upscale custom homes, this property presents an extraordinary opportunity in one of Oakville's most desirable neighborhoods. |
| Price | $2,199,000 |
| Taxes: | $7743.00 |
| Assessment: | $973000 |
| Assessment Year: | 2025 |
| Address: | 231 SOUTHWOOD Crt , Oakville, L6L 5L9, Ontario |
| Lot Size: | 95.83 x 98.27 (Feet) |
| Acreage: | < .50 |
| Directions/Cross Streets: | Hixon Road to Southwood Court |
| Rooms: | 8 |
| Rooms +: | 3 |
| Bedrooms: | 3 |
| Bedrooms +: | 2 |
| Kitchens: | 1 |
| Family Room: | Y |
| Basement: | Finished |
| Approximatly Age: | 31-50 |
| Property Type: | Detached |
| Style: | Sidesplit 5 |
| Exterior: | Brick |
| Garage Type: | Attached |
| (Parking/)Drive: | Pvt Double |
| Drive Parking Spaces: | 2 |
| Pool: | Inground |
| Approximatly Age: | 31-50 |
| Approximatly Square Footage: | 2000-2500 |
| Property Features: | Cul De Sac, Fenced Yard, Lake/Pond, Marina, Park, Public Transit |
| Fireplace/Stove: | Y |
| Heat Source: | Gas |
| Heat Type: | Heat Pump |
| Central Air Conditioning: | Central Air |
| Central Vac: | N |
| Laundry Level: | Upper |
| Elevator Lift: | N |
| Sewers: | Sewers |
| Water: | Municipal |
$
%
Years
This calculator is for demonstration purposes only. Always consult a professional
financial advisor before making personal financial decisions.
| Although the information displayed is believed to be accurate, no warranties or representations are made of any kind. |
| RE/MAX Escarpment Realty Inc., Brokerage |
|
|

Dir:
1-866-382-2968
Bus:
416-548-7854
Fax:
416-981-7184
| Book Showing | Email a Friend |
Jump To:
At a Glance:
| Type: | Freehold - Detached |
| Area: | Halton |
| Municipality: | Oakville |
| Neighbourhood: | 1001 - BR Bronte |
| Style: | Sidesplit 5 |
| Lot Size: | 95.83 x 98.27(Feet) |
| Approximate Age: | 31-50 |
| Tax: | $7,743 |
| Beds: | 3+2 |
| Baths: | 4 |
| Fireplace: | Y |
| Pool: | Inground |
Locatin Map:
Payment Calculator:
- Color Examples
- Green
- Black and Gold
- Dark Navy Blue And Gold
- Cyan
- Black
- Purple
- Gray
- Blue and Black
- Orange and Black
- Red
- Magenta
- Gold
- Device Examples

