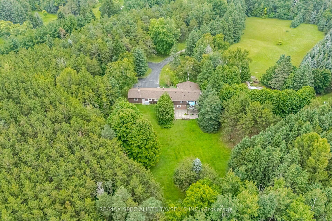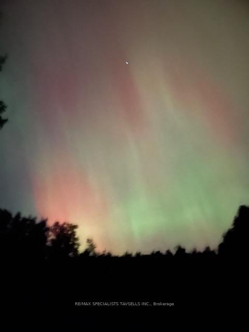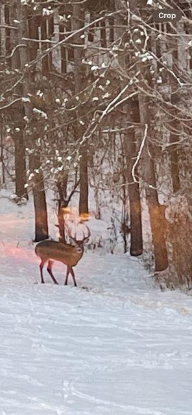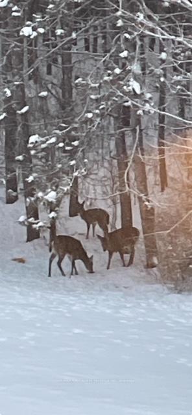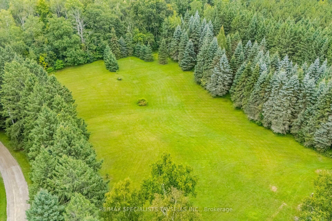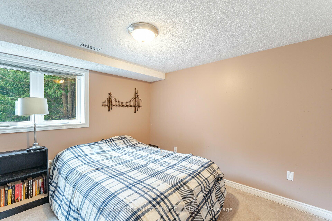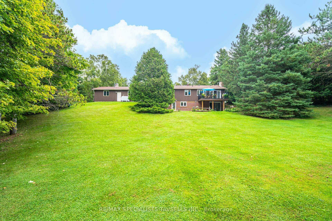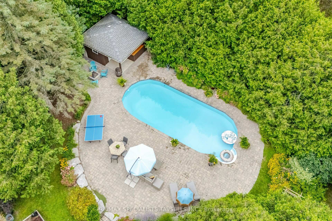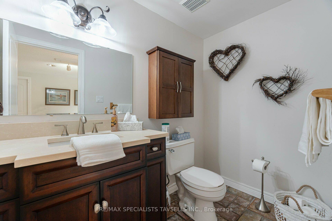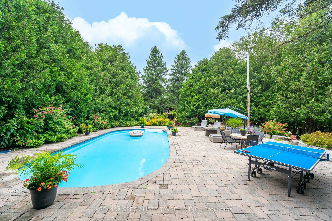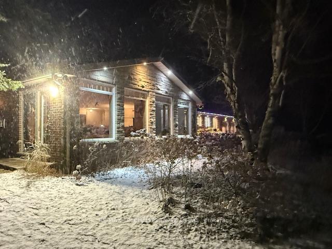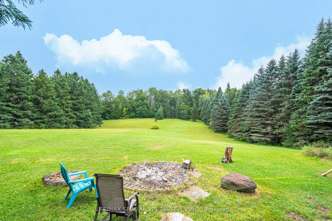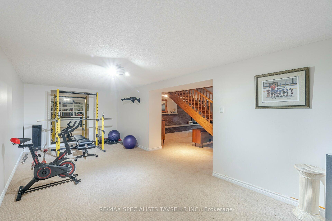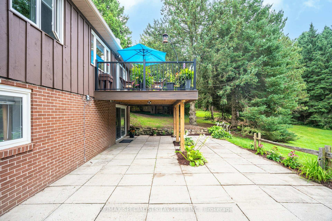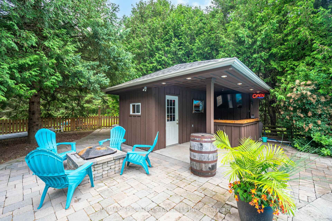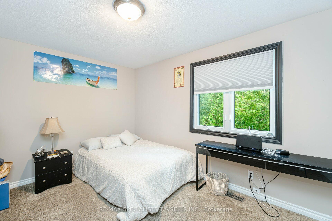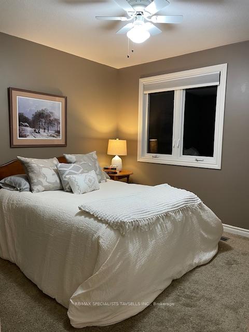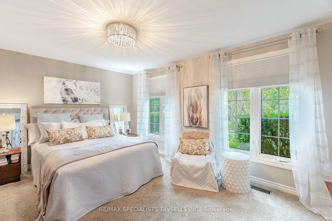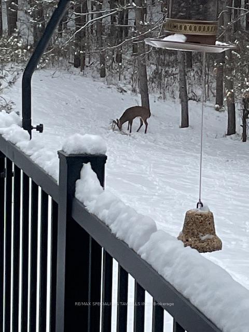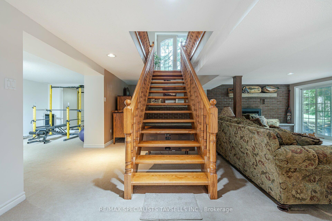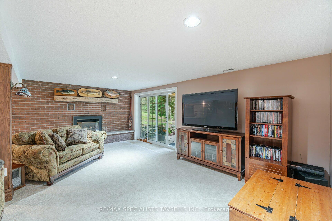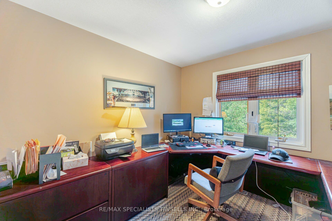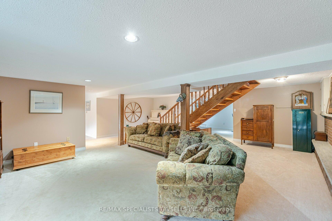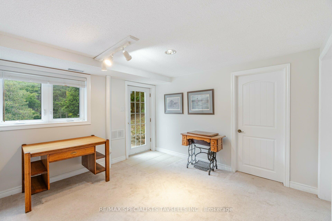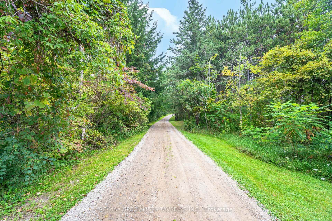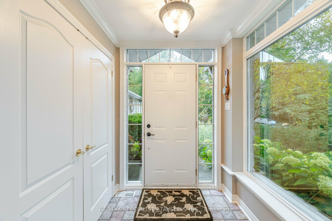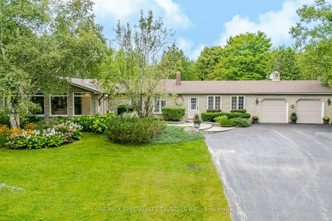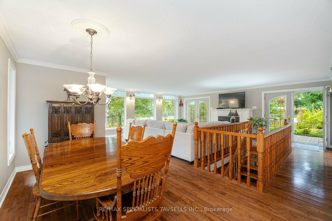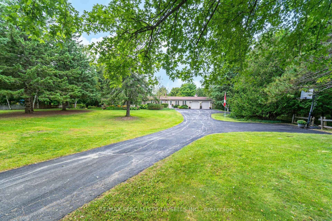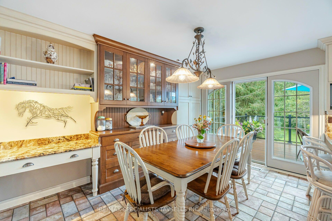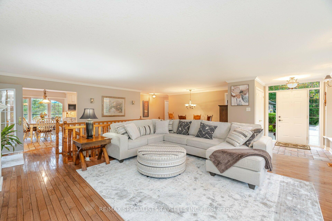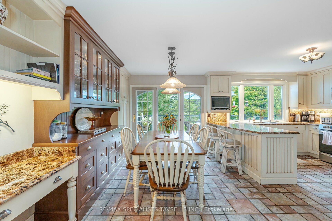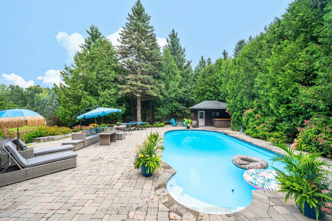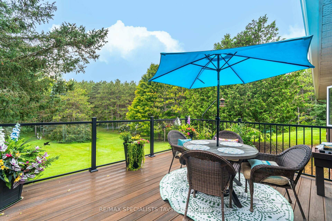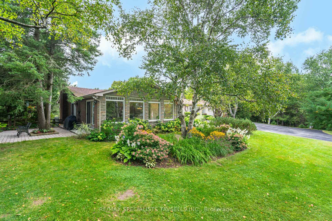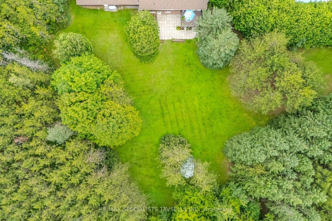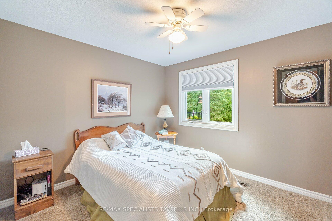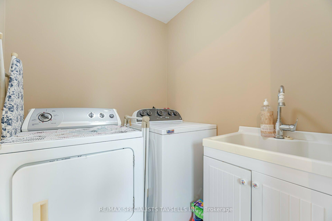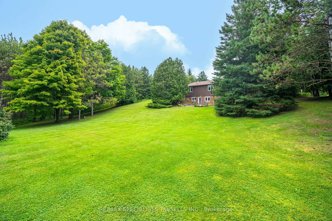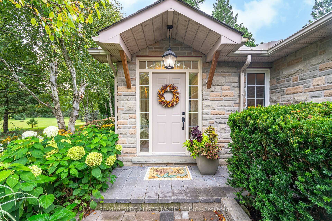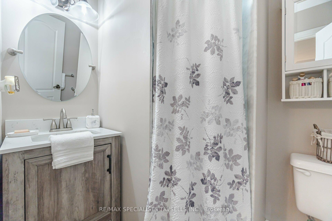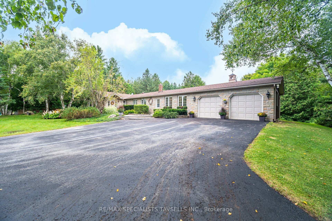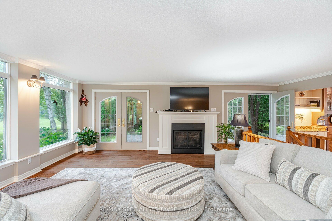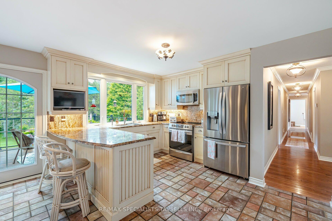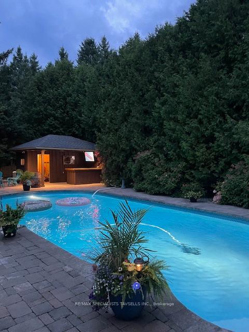$2,095,000
Available - For Sale
Listing ID: W11908631
7302 Coolihan's Sdrd , Caledon, L7K 0P6, Ontario
| Stunning 10+ Acre Property with Breathtaking 360-Degree Views. Welcome to this charming estate, nestled in a peaceful and scenic location, offering over 10 acres of private land. The long, winding driveway leads you to this meticulously maintained property, complete with rolling hills and perfectly manicured grounds. Enjoy the ultimate entertainers dream with a pristine inground pool, featuring a pool bar area and beautifully landscaped surroundings. The picturesque 3+1-bedroom home offers ample space, highlighted by a full finished basement. The main floor showcases a spacious family room with large windows, a cozy fireplace, and hardwood floors throughout. With two walkouts to the private gardens, its the perfect spot to relax and entertain. The kitchen boasts stainless steel appliances and offers direct access to a composite deck that overlooks stunning trails Additional features include a double garage, abundant storage throughout with multiple closets, and a den/home office with a second private entrance. The walkout basement is a standout, featuring a large rec room with a fireplace, a separate exercise/sitting room, a full 3-piece bathroom, and an additional bedroom with a private entrance. With a roughed-in kitchen, this space holds great potential as an in-law suite or nanny suite. This property offers privacy, space, and endless possibilities for comfortable living. |
| Price | $2,095,000 |
| Taxes: | $7900.00 |
| Address: | 7302 Coolihan's Sdrd , Caledon, L7K 0P6, Ontario |
| Lot Size: | 151.00 x 262.00 (Metres) |
| Acreage: | 10-24.99 |
| Directions/Cross Streets: | Gore Rd/ W-Coolihans |
| Rooms: | 9 |
| Rooms +: | 3 |
| Bedrooms: | 3 |
| Bedrooms +: | 1 |
| Kitchens: | 1 |
| Family Room: | Y |
| Basement: | W/O |
| Property Type: | Detached |
| Style: | Bungalow |
| Exterior: | Brick, Wood |
| Garage Type: | Attached |
| (Parking/)Drive: | Private |
| Drive Parking Spaces: | 10 |
| Pool: | Inground |
| Property Features: | Park, Rolling, Terraced, Wooded/Treed |
| Fireplace/Stove: | Y |
| Heat Source: | Other |
| Heat Type: | Forced Air |
| Central Air Conditioning: | Central Air |
| Central Vac: | N |
| Laundry Level: | Main |
| Elevator Lift: | N |
| Sewers: | Septic |
| Water: | Well |
| Utilities-Cable: | A |
| Utilities-Hydro: | A |
| Utilities-Gas: | N |
| Utilities-Telephone: | A |
$
%
Years
This calculator is for demonstration purposes only. Always consult a professional
financial advisor before making personal financial decisions.
| Although the information displayed is believed to be accurate, no warranties or representations are made of any kind. |
| RE/MAX SPECIALISTS TAVSELLS INC. |
|
|

Dir:
1-866-382-2968
Bus:
416-548-7854
Fax:
416-981-7184
| Virtual Tour | Book Showing | Email a Friend |
Jump To:
At a Glance:
| Type: | Freehold - Detached |
| Area: | Peel |
| Municipality: | Caledon |
| Neighbourhood: | Rural Caledon |
| Style: | Bungalow |
| Lot Size: | 151.00 x 262.00(Metres) |
| Tax: | $7,900 |
| Beds: | 3+1 |
| Baths: | 3 |
| Fireplace: | Y |
| Pool: | Inground |
Locatin Map:
Payment Calculator:
- Color Examples
- Green
- Black and Gold
- Dark Navy Blue And Gold
- Cyan
- Black
- Purple
- Gray
- Blue and Black
- Orange and Black
- Red
- Magenta
- Gold
- Device Examples

