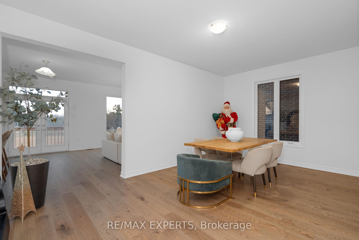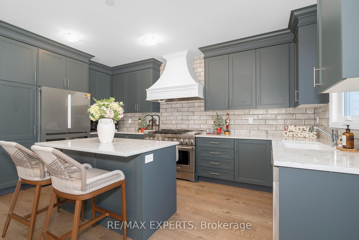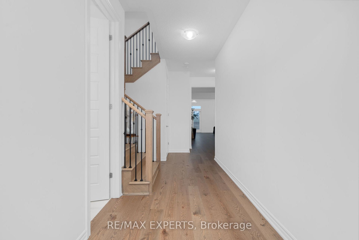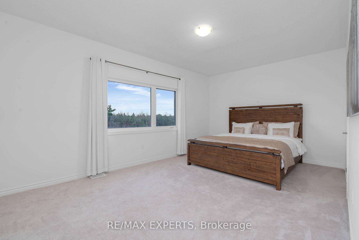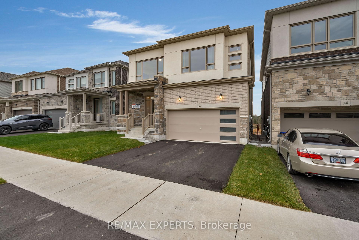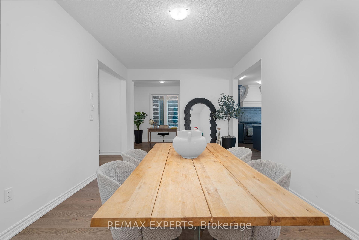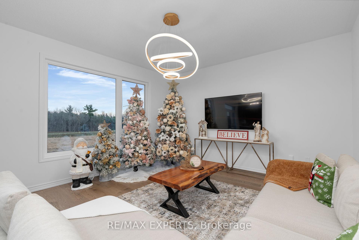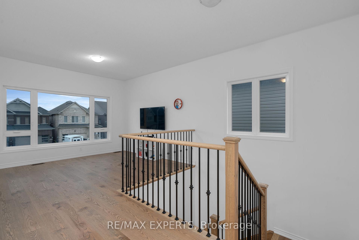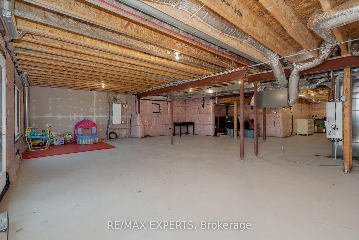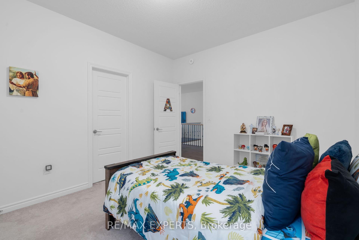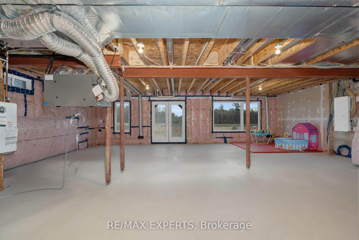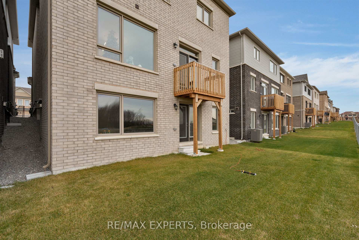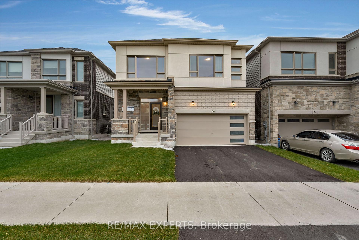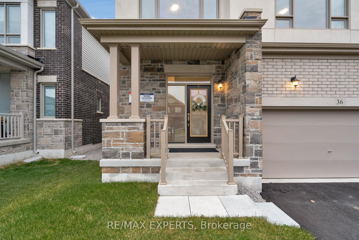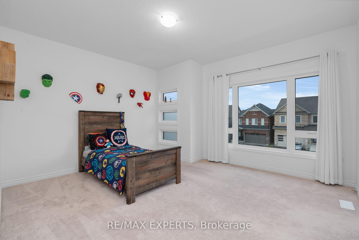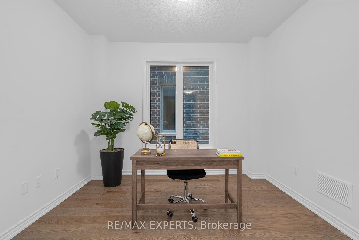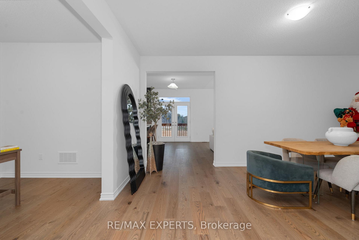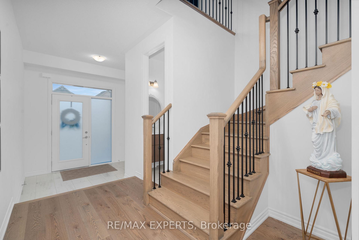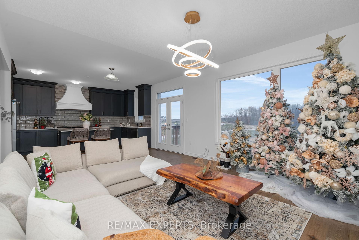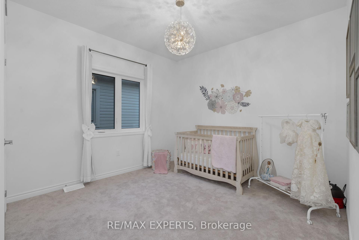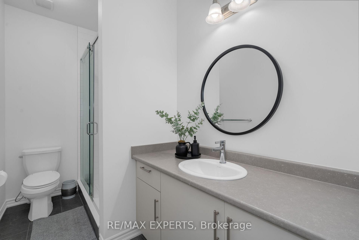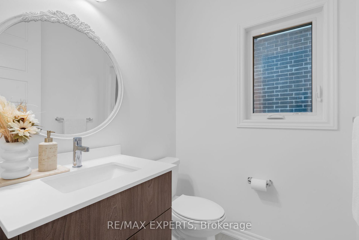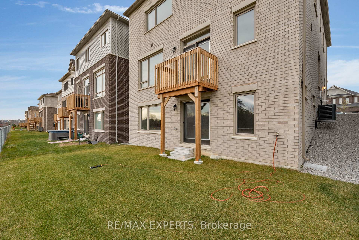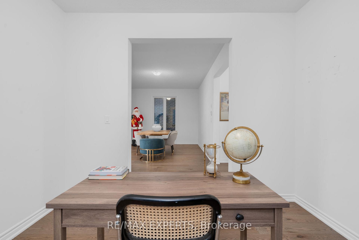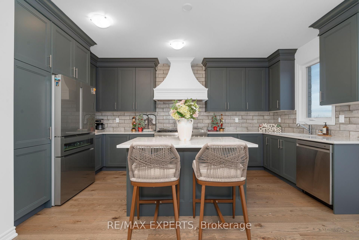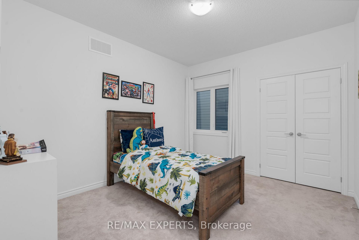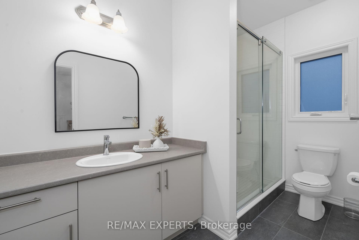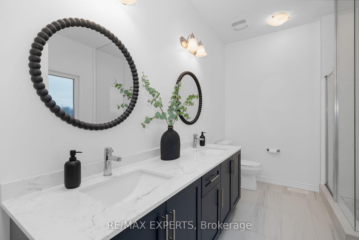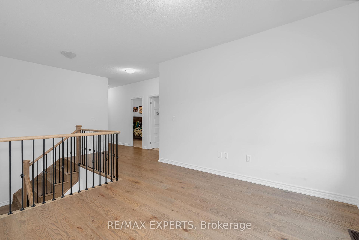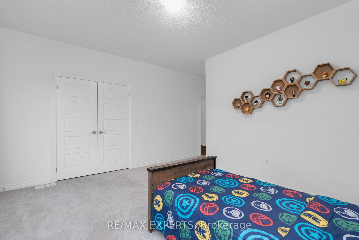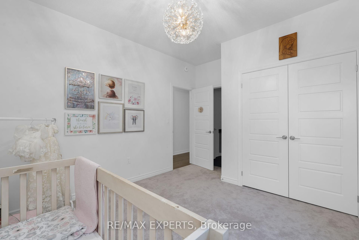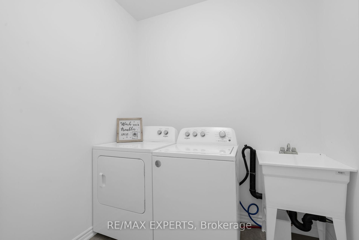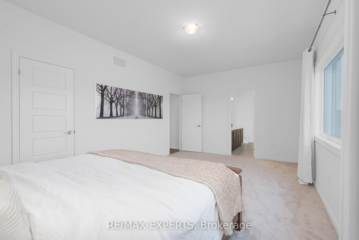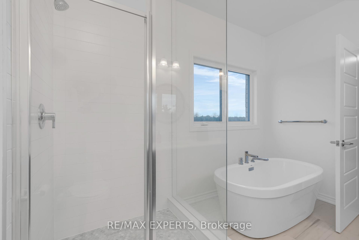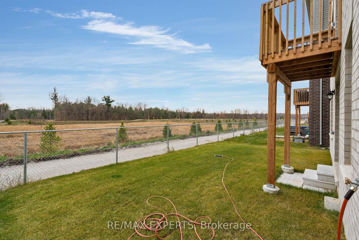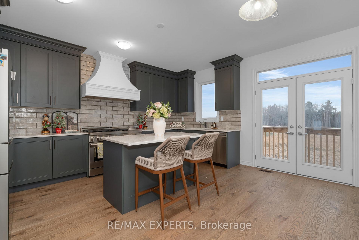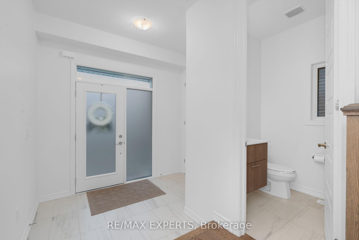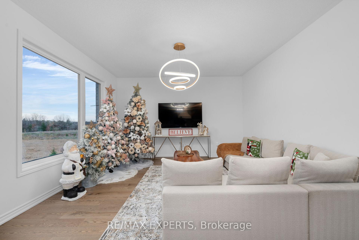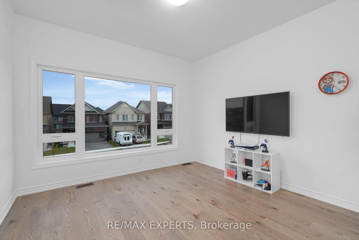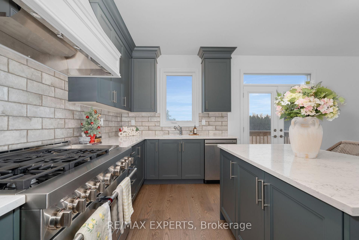$1,248,000
Available - For Sale
Listing ID: S11909426
36 Shepherd Dr , Barrie, L9J 0P3, Ontario
| A Modern, One-Year-Old Home By An Award-Winning Builder, Spanning Over 2,700 Square Feet Of Refined Living Space. Featuring 4 Spacious Bedrooms And 4 Well-Appointed Bathrooms, It Boasts Hardwood Floors Throughout And 9-Foot Ceilings On Both The Main And Second Floors. The Chef-Inspired Kitchen Shines With A Custom Backsplash, Upgraded Stainless Steel Appliances, And Afunctional Yet Stylish Design. The Home Backs Onto A Peaceful Green Space, Offering Privacy And Scenic Views, While The Unfinished Walkout Basement Provides Endless Potential For Customization. Located Just Minutes From Shopping, Schools, And Other Amenities, This Property Combines Luxury, Convenience, And A Serene Setting. |
| Price | $1,248,000 |
| Taxes: | $7308.45 |
| Address: | 36 Shepherd Dr , Barrie, L9J 0P3, Ontario |
| Lot Size: | 38.00 x 91.90 (Feet) |
| Directions/Cross Streets: | Madeline Dr & Mapleview Dr E |
| Rooms: | 10 |
| Bedrooms: | 4 |
| Bedrooms +: | |
| Kitchens: | 1 |
| Family Room: | N |
| Basement: | Unfinished, W/O |
| Property Type: | Detached |
| Style: | 2-Storey |
| Exterior: | Brick, Stone |
| Garage Type: | Built-In |
| (Parking/)Drive: | Pvt Double |
| Drive Parking Spaces: | 3 |
| Pool: | None |
| Approximatly Square Footage: | 2500-3000 |
| Property Features: | Library, Park, Public Transit, Ravine, Rec Centre, School Bus Route |
| Fireplace/Stove: | N |
| Heat Source: | Gas |
| Heat Type: | Forced Air |
| Central Air Conditioning: | Central Air |
| Central Vac: | N |
| Sewers: | Sewers |
| Water: | Municipal |
| Utilities-Hydro: | Y |
| Utilities-Gas: | Y |
$
%
Years
This calculator is for demonstration purposes only. Always consult a professional
financial advisor before making personal financial decisions.
| Although the information displayed is believed to be accurate, no warranties or representations are made of any kind. |
| RE/MAX EXPERTS |
|
|

Dir:
1-866-382-2968
Bus:
416-548-7854
Fax:
416-981-7184
| Virtual Tour | Book Showing | Email a Friend |
Jump To:
At a Glance:
| Type: | Freehold - Detached |
| Area: | Simcoe |
| Municipality: | Barrie |
| Neighbourhood: | Rural Barrie Southeast |
| Style: | 2-Storey |
| Lot Size: | 38.00 x 91.90(Feet) |
| Tax: | $7,308.45 |
| Beds: | 4 |
| Baths: | 4 |
| Fireplace: | N |
| Pool: | None |
Locatin Map:
Payment Calculator:
- Color Examples
- Green
- Black and Gold
- Dark Navy Blue And Gold
- Cyan
- Black
- Purple
- Gray
- Blue and Black
- Orange and Black
- Red
- Magenta
- Gold
- Device Examples

