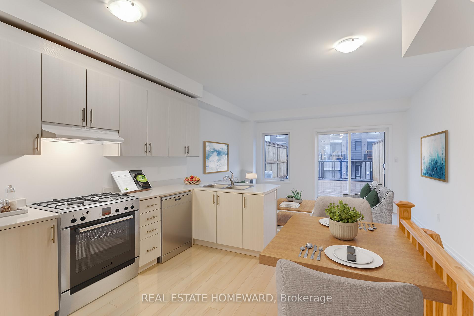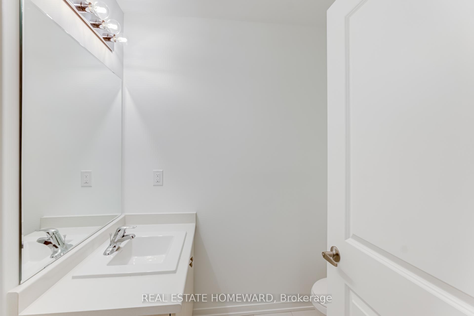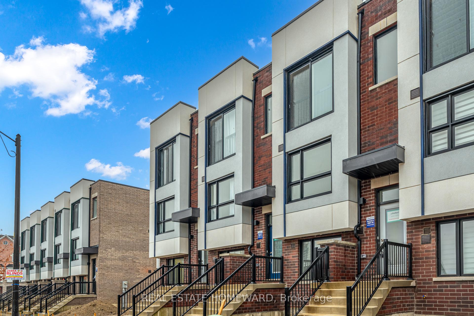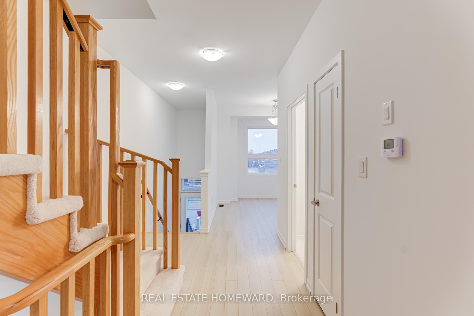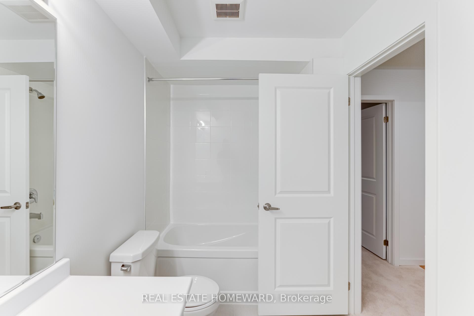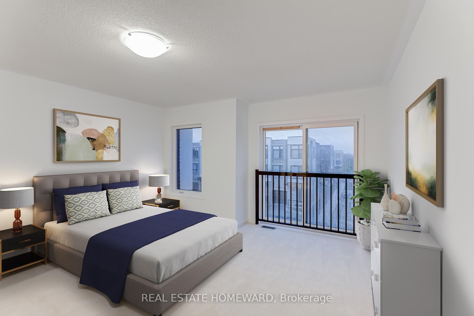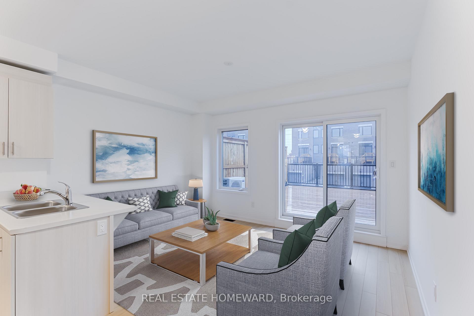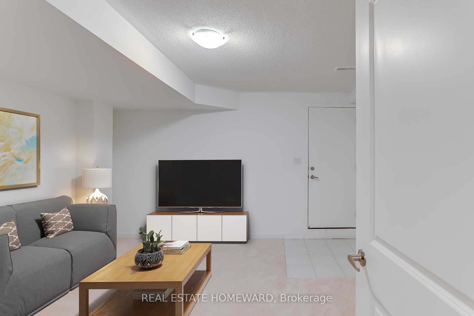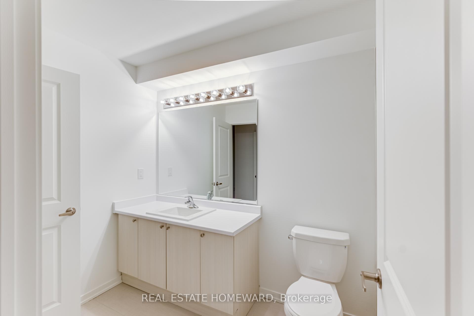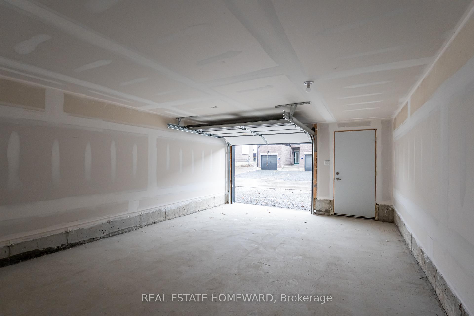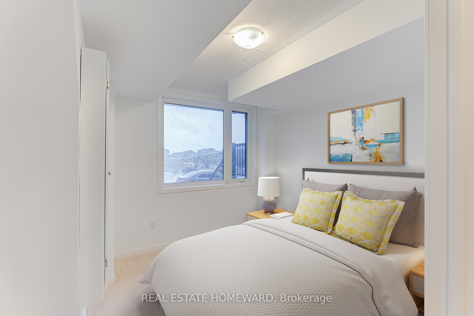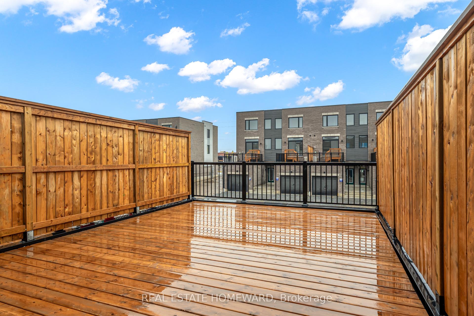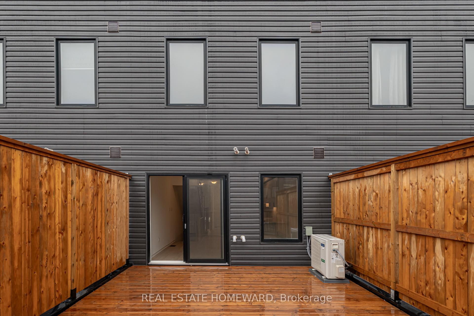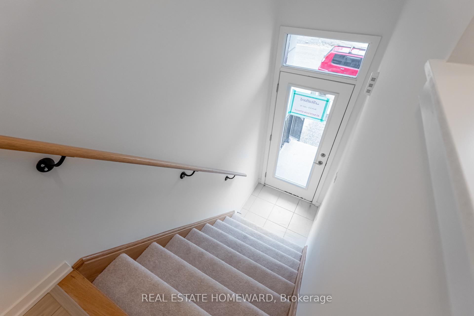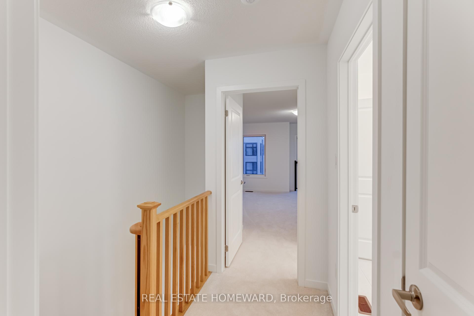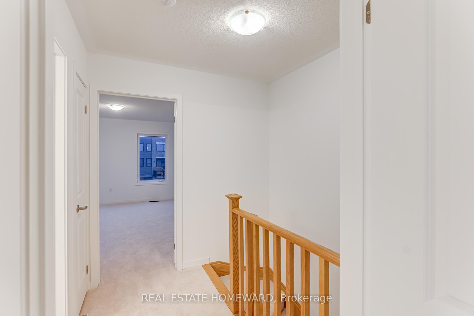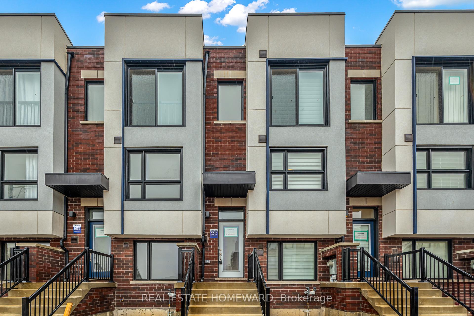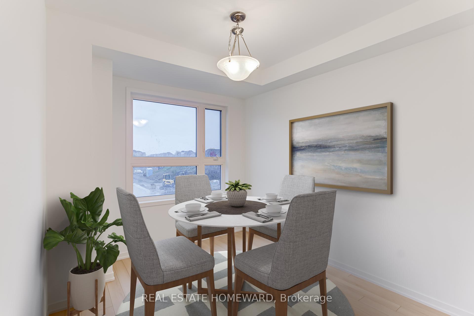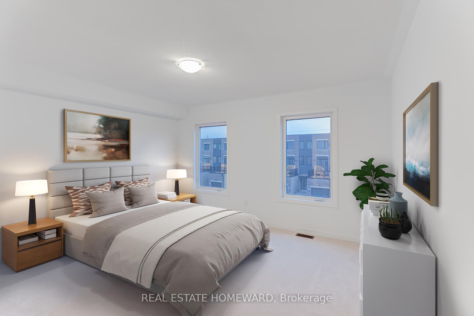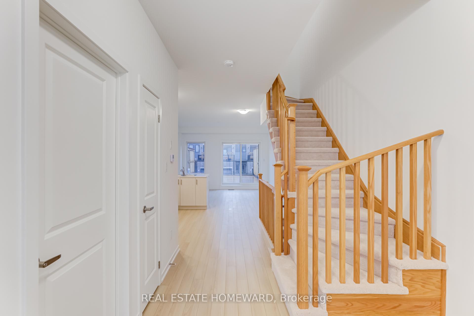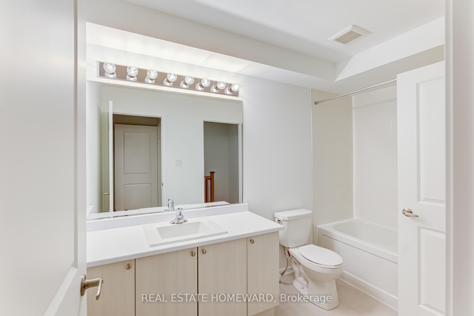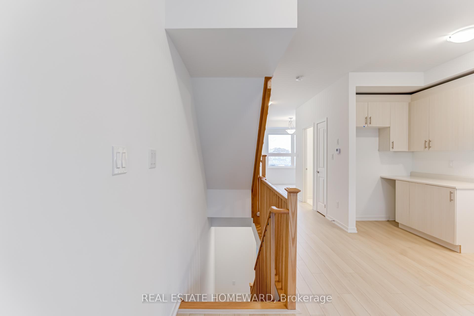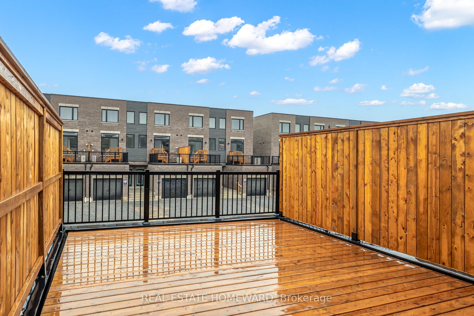$699,900
Available - For Sale
Listing ID: E11909778
42 Bateson St , Ajax, L1S 7M3, Ontario
| Presenting the sun-filled Kent Model, a newly built, approximately 1,845 sq. ft., spacious, freehold townhome with 9-foot ceilings in downtown Ajax. This inviting, open-concept layout offers ample space, with 2 large principal bedrooms on the top floor - designed to accommodate king-sized beds. The third bedroom/office is located on the ground floor. Situated on a premium lot along a quiet street. This home includes interior access to an oversized garage with a separate door. Ready for immediate occupancy, this residence only requires minor final touch-ups by the builder - kitchen appliances are on the way! Enjoy peace of mind with new home warranty. Discover urban living at its finest in Hunters Crossing, downtown Ajax. Tailored for active families, the community offers a playground and sports court directly across for family and pet enjoyment. Convenience is unparalleled, with schools, parks, and amenities all within walking distance. The Ajax GO Station and Highway 401 are minutes away, making commuting effortless. Hospitals, healthcare, shopping centers, dining, and schools are all easily accessible. Ajax offers endless entertainment, from scenic waterfront trails to vibrant festivals and events at the St. Francis Centre for the Arts. The area is well-serviced by Durham Regional and GO Transit, in line with Ajaxs #GetAjaxMoving initiative for active, sustainable transportation. See attached floor plan. Don't miss your chance to call Hunters Crossing home, blending urban convenience with modern living. |
| Price | $699,900 |
| Taxes: | $0.00 |
| Address: | 42 Bateson St , Ajax, L1S 7M3, Ontario |
| Lot Size: | 15.00 x 95.00 (Feet) |
| Directions/Cross Streets: | Westney & Bayly |
| Rooms: | 7 |
| Bedrooms: | 3 |
| Bedrooms +: | |
| Kitchens: | 1 |
| Family Room: | Y |
| Basement: | Finished, W/O |
| Approximatly Age: | New |
| Property Type: | Att/Row/Twnhouse |
| Style: | 3-Storey |
| Exterior: | Brick, Stucco/Plaster |
| Garage Type: | Built-In |
| (Parking/)Drive: | Private |
| Drive Parking Spaces: | 2 |
| Pool: | None |
| Approximatly Age: | New |
| Approximatly Square Footage: | 1500-2000 |
| Property Features: | Hospital, Park, Place Of Worship, Public Transit, Rec Centre, School |
| Fireplace/Stove: | N |
| Heat Source: | Gas |
| Heat Type: | Forced Air |
| Central Air Conditioning: | Central Air |
| Central Vac: | N |
| Laundry Level: | Main |
| Sewers: | Sewers |
| Water: | Municipal |
$
%
Years
This calculator is for demonstration purposes only. Always consult a professional
financial advisor before making personal financial decisions.
| Although the information displayed is believed to be accurate, no warranties or representations are made of any kind. |
| REAL ESTATE HOMEWARD |
|
|

Dir:
1-866-382-2968
Bus:
416-548-7854
Fax:
416-981-7184
| Book Showing | Email a Friend |
Jump To:
At a Glance:
| Type: | Freehold - Att/Row/Twnhouse |
| Area: | Durham |
| Municipality: | Ajax |
| Neighbourhood: | South West |
| Style: | 3-Storey |
| Lot Size: | 15.00 x 95.00(Feet) |
| Approximate Age: | New |
| Beds: | 3 |
| Baths: | 2 |
| Fireplace: | N |
| Pool: | None |
Locatin Map:
Payment Calculator:
- Color Examples
- Green
- Black and Gold
- Dark Navy Blue And Gold
- Cyan
- Black
- Purple
- Gray
- Blue and Black
- Orange and Black
- Red
- Magenta
- Gold
- Device Examples

