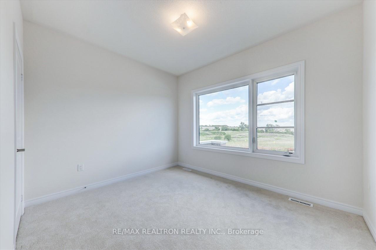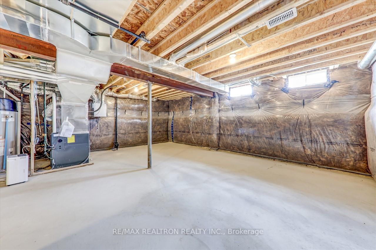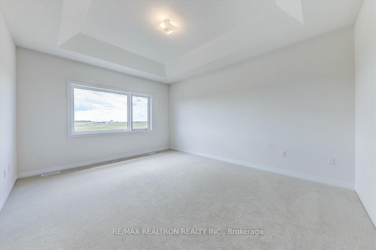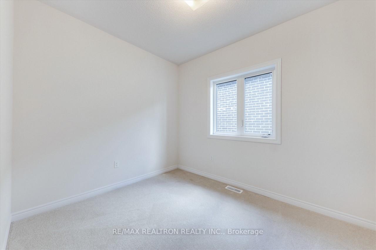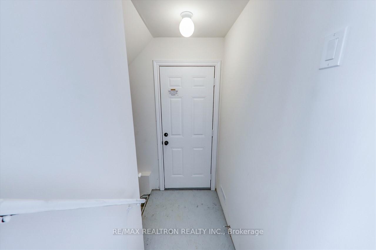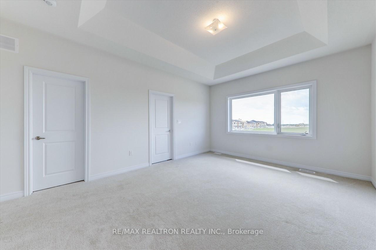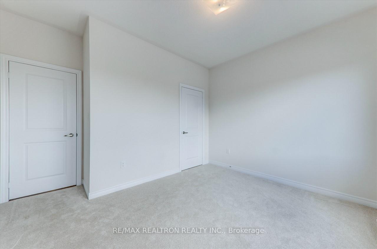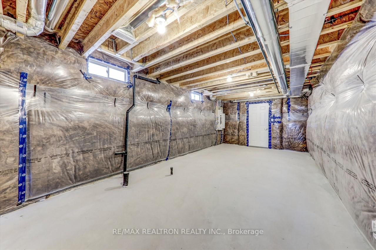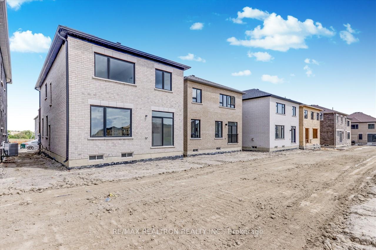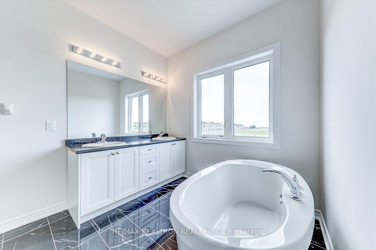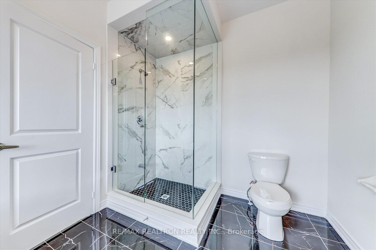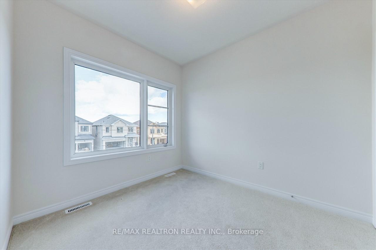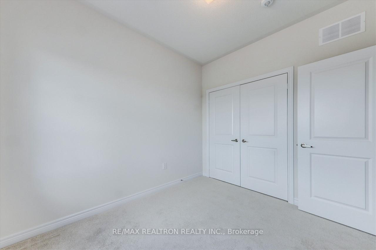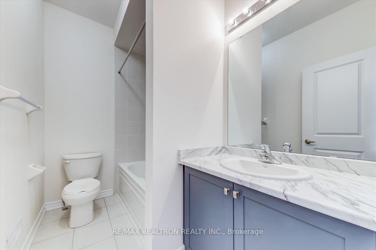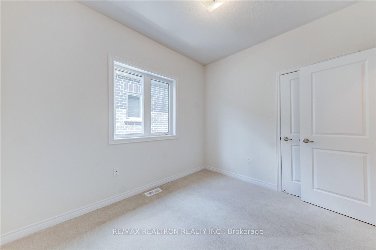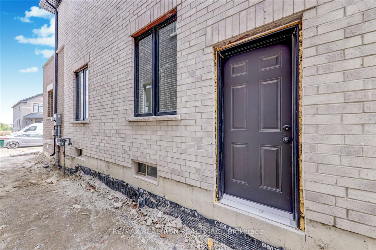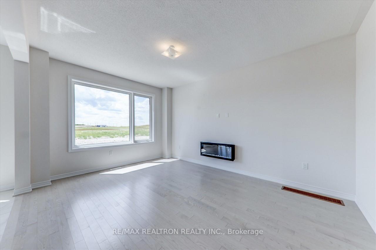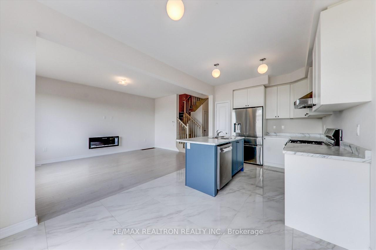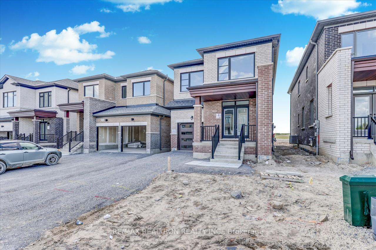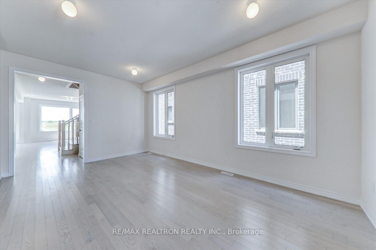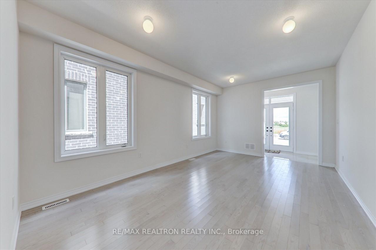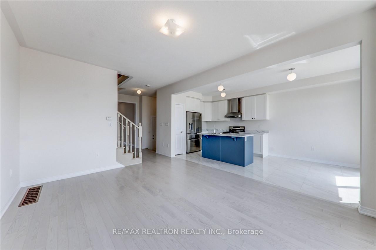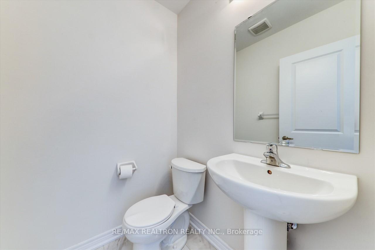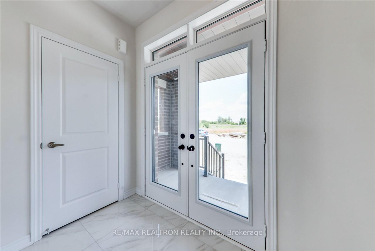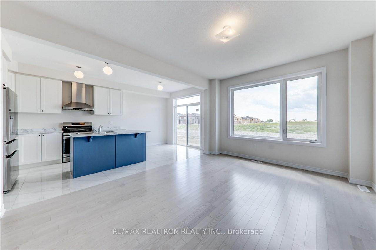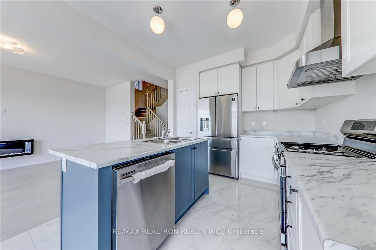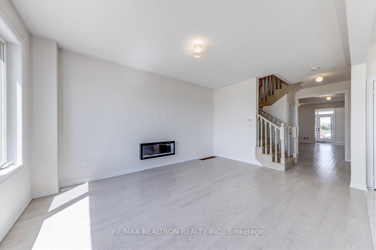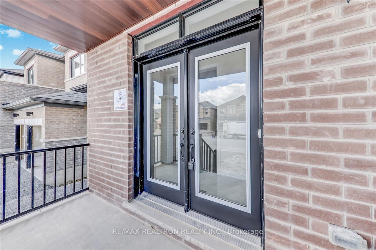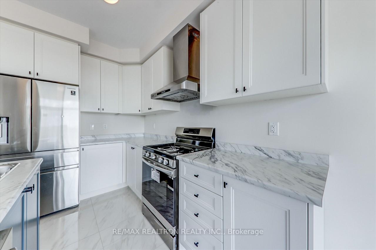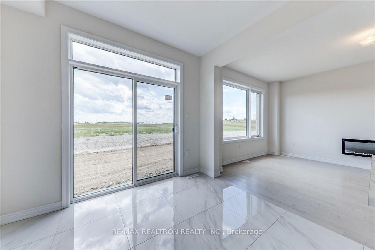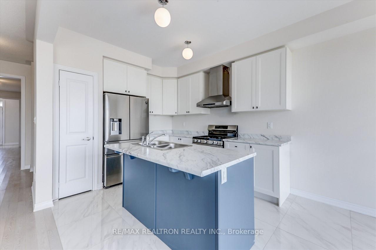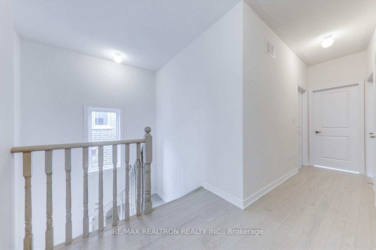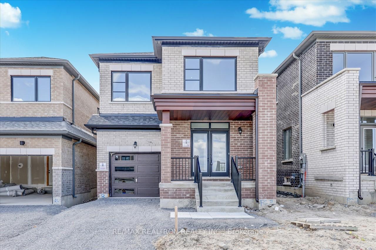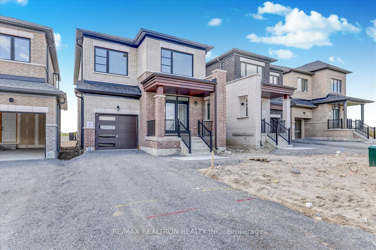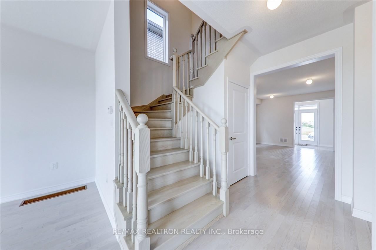$3,500
Available - For Rent
Listing ID: E11909474
2186 Coppermine St , Oshawa, L1L 0T1, Ontario
| One of a Kind One Year Old 4 Bedroom, 3 Bath Home Located In The Most Desirable Area Of North Oshawa. Featuring; Modern Design with All Black exterior doors and windows. Upgraded Tiles and Oak Hardwood Flooring th/out Main flr, Oak stairs leading to hardwood landing on 2nd floor, Formal Family Room & Living/Dining Room, Large Eating Kitchen/Island with Breakfast Area/ Walkout to Yard, Master with Upgraded Ensuite Bathroom/Walk-in closet. **The pictures were taken before the current tenant moved in** |
| Extras: Conveniently located 2nd Floor Laundry Room, Enough Windows in the basement bringing in lots natural lights and so much more, Close To 407, Durham College And Rio Can Shopping Mall. |
| Price | $3,500 |
| Address: | 2186 Coppermine St , Oshawa, L1L 0T1, Ontario |
| Lot Size: | 29.86 x 101.80 (Feet) |
| Directions/Cross Streets: | Harmony & Conlin |
| Rooms: | 9 |
| Bedrooms: | 4 |
| Bedrooms +: | |
| Kitchens: | 1 |
| Family Room: | Y |
| Basement: | Sep Entrance, Unfinished |
| Furnished: | N |
| Property Type: | Detached |
| Style: | 2-Storey |
| Exterior: | Brick |
| Garage Type: | Built-In |
| (Parking/)Drive: | Private |
| Drive Parking Spaces: | 1 |
| Pool: | None |
| Private Entrance: | Y |
| Laundry Access: | Ensuite |
| Approximatly Square Footage: | 2000-2500 |
| Parking Included: | Y |
| Fireplace/Stove: | Y |
| Heat Source: | Gas |
| Heat Type: | Forced Air |
| Central Air Conditioning: | Central Air |
| Central Vac: | N |
| Sewers: | Sewers |
| Water: | Municipal |
| Although the information displayed is believed to be accurate, no warranties or representations are made of any kind. |
| RE/MAX REALTRON REALTY INC. |
|
|

Dir:
1-866-382-2968
Bus:
416-548-7854
Fax:
416-981-7184
| Book Showing | Email a Friend |
Jump To:
At a Glance:
| Type: | Freehold - Detached |
| Area: | Durham |
| Municipality: | Oshawa |
| Neighbourhood: | Kedron |
| Style: | 2-Storey |
| Lot Size: | 29.86 x 101.80(Feet) |
| Beds: | 4 |
| Baths: | 3 |
| Fireplace: | Y |
| Pool: | None |
Locatin Map:
- Color Examples
- Green
- Black and Gold
- Dark Navy Blue And Gold
- Cyan
- Black
- Purple
- Gray
- Blue and Black
- Orange and Black
- Red
- Magenta
- Gold
- Device Examples

