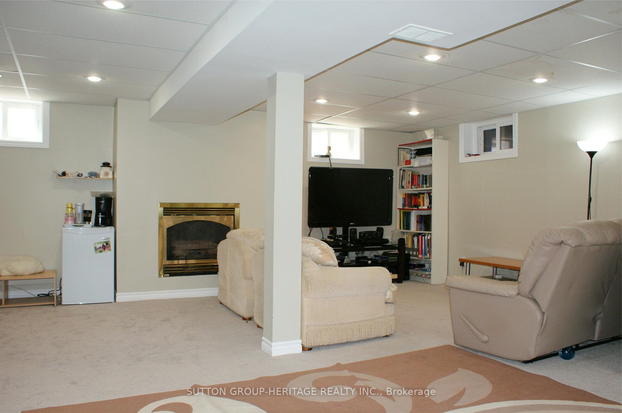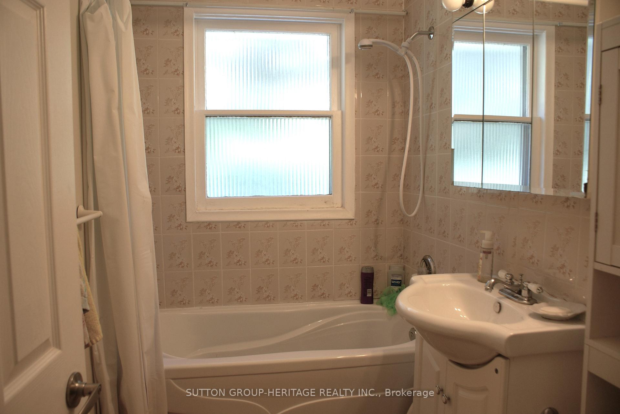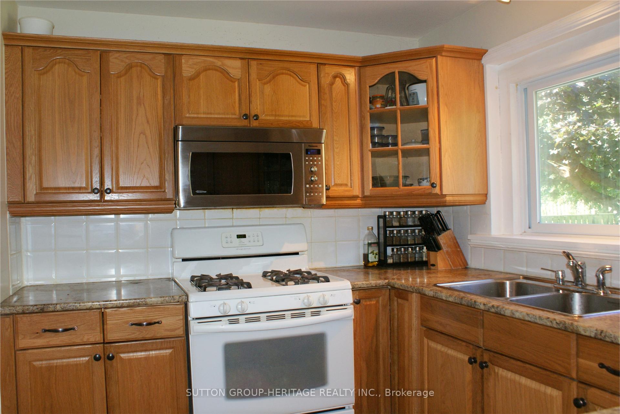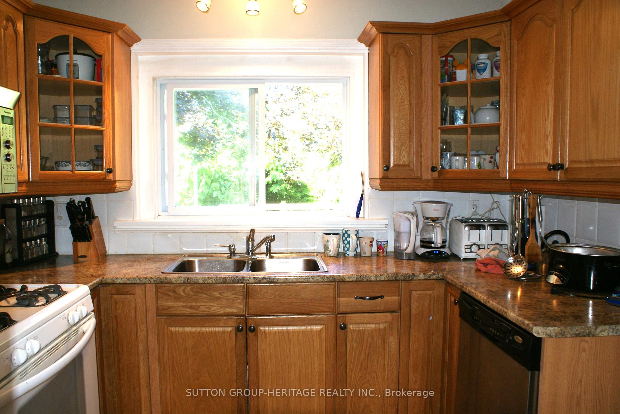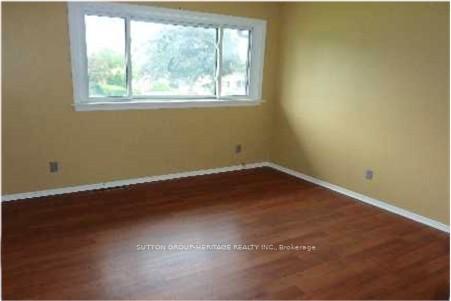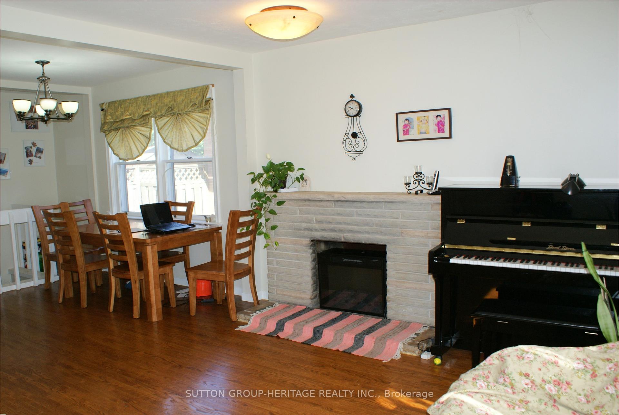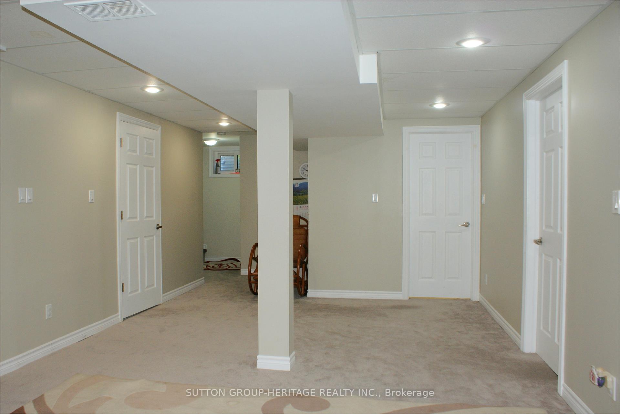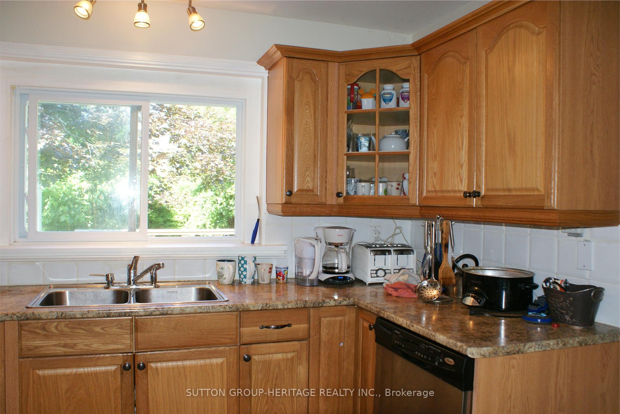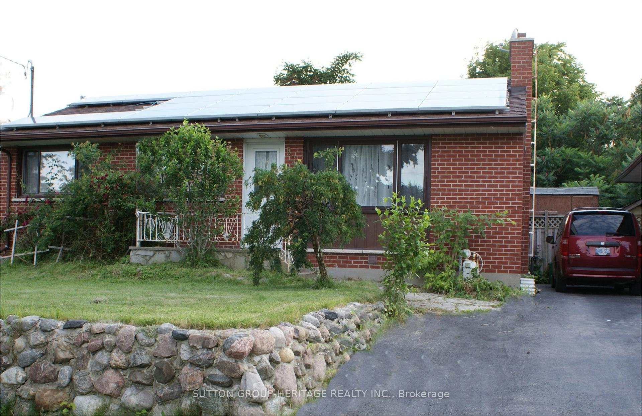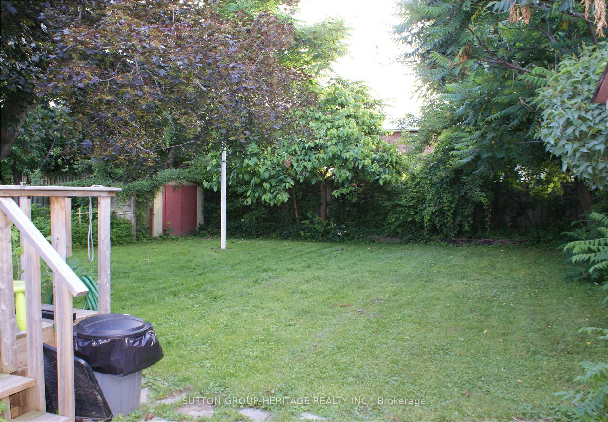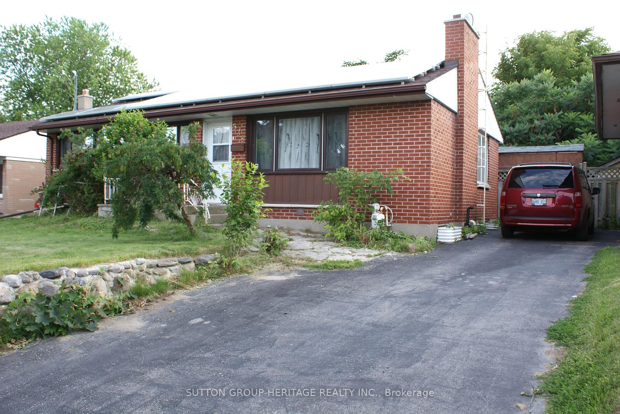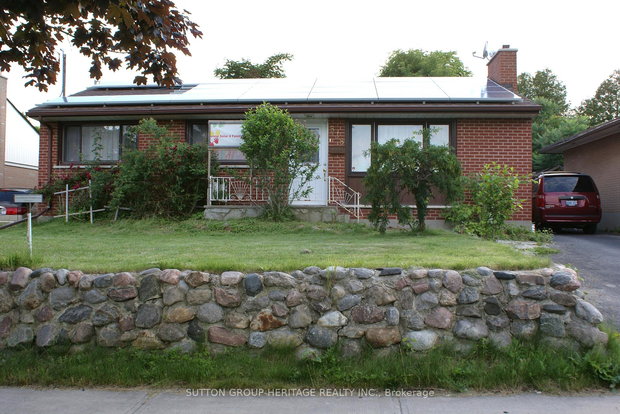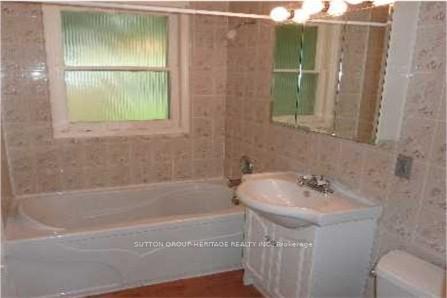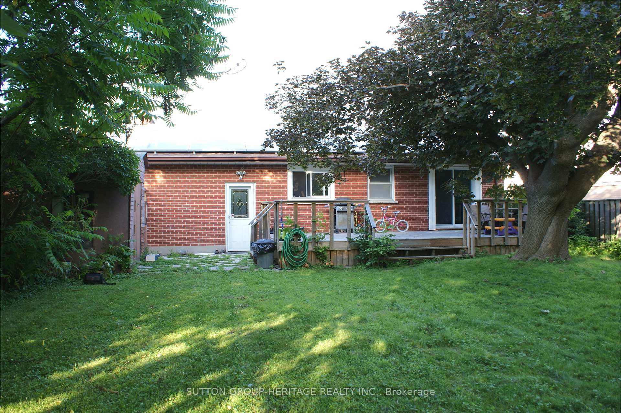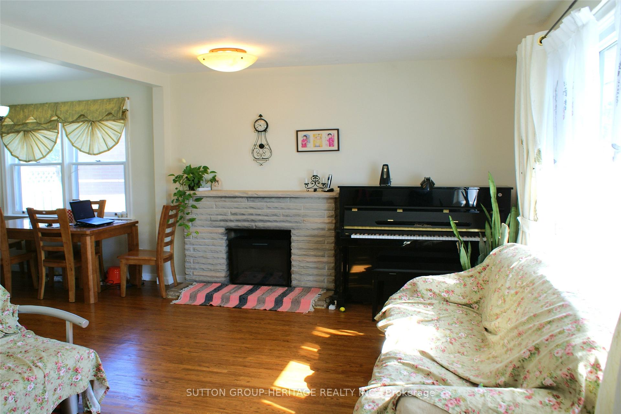$599,999
Available - For Sale
Listing ID: E11908153
538 Harmony Rd South , Oshawa, L1H 6V5, Ontario
| Extremely Unique Opportunity. Solid Three Bedroom Two Bath Ranch Bungalow Including a Finished Basement, Situated on a 52 x 110 Foot Lot with a Huge Private Fully Fenced Backyard and Large Deck for Entertaining. This Property includes a Full Array of Solar Panels that Earn Between $9,000.00 - $10,000 a Year Selling Hydro by Transferable Contract (assignable), to the Ontario Hydro Authority and Continues Until April 23, 2032 at which time a new contract could be negotiated. Inside You will find an Open Concept Living/Dining Room with Picture Window, an Updated Kitchen with Oak Cupboards, 3 Bedrooms and 4 Piece Main Bathroom. The Finished Basement has In-law Potential and Features a Large Recreation and Games Room(s) W/Gas Fireplace, Office Area, 3 Piece Bath, Cold Room and Laundry Room. Many Upgrades and Updates Completed Over the Years Including Windows, Furnace & Air Conditioning 2021, Roof Shingles 2011, Breaker Panel, Solar Panels and Related Hydro Connections 2011, Sliding Glass Door Walk out and Large Deck 2012 and More. Property has been Tenanted Since 2014 and Requires Some Renovating/Updating!! Priced for a Quick Sale, Very Many Possibilities Here!!! Note: most pictures taken (2014) prior to current Tenant. |
| Extras: The property has a (assignable under conditions) 20 Year Contract, (FEED-IN TARIFF MICROFIT CONTRACT) to Sell Hydro to the Ontario Hydro Authority from April 23, 2012 to April 23, 2032. Contract has been Paying $9,000 to $10,000 per Year. |
| Price | $599,999 |
| Taxes: | $4023.00 |
| Address: | 538 Harmony Rd South , Oshawa, L1H 6V5, Ontario |
| Lot Size: | 52.00 x 110.00 (Feet) |
| Directions/Cross Streets: | Harmony and Olive |
| Rooms: | 6 |
| Bedrooms: | 3 |
| Bedrooms +: | |
| Kitchens: | 1 |
| Family Room: | N |
| Basement: | Finished |
| Property Type: | Detached |
| Style: | Bungalow |
| Exterior: | Brick |
| Garage Type: | None |
| (Parking/)Drive: | Private |
| Drive Parking Spaces: | 3 |
| Pool: | None |
| Other Structures: | Garden Shed |
| Property Features: | Fenced Yard, Park, Public Transit, School |
| Fireplace/Stove: | Y |
| Heat Source: | Gas |
| Heat Type: | Forced Air |
| Central Air Conditioning: | Central Air |
| Central Vac: | N |
| Laundry Level: | Lower |
| Sewers: | Sewers |
| Water: | Municipal |
| Utilities-Cable: | A |
| Utilities-Hydro: | Y |
| Utilities-Gas: | Y |
| Utilities-Telephone: | A |
$
%
Years
This calculator is for demonstration purposes only. Always consult a professional
financial advisor before making personal financial decisions.
| Although the information displayed is believed to be accurate, no warranties or representations are made of any kind. |
| SUTTON GROUP-HERITAGE REALTY INC. |
|
|

Dir:
1-866-382-2968
Bus:
416-548-7854
Fax:
416-981-7184
| Book Showing | Email a Friend |
Jump To:
At a Glance:
| Type: | Freehold - Detached |
| Area: | Durham |
| Municipality: | Oshawa |
| Neighbourhood: | Donevan |
| Style: | Bungalow |
| Lot Size: | 52.00 x 110.00(Feet) |
| Tax: | $4,023 |
| Beds: | 3 |
| Baths: | 2 |
| Fireplace: | Y |
| Pool: | None |
Locatin Map:
Payment Calculator:
- Color Examples
- Green
- Black and Gold
- Dark Navy Blue And Gold
- Cyan
- Black
- Purple
- Gray
- Blue and Black
- Orange and Black
- Red
- Magenta
- Gold
- Device Examples

