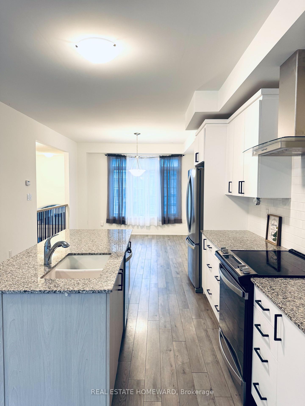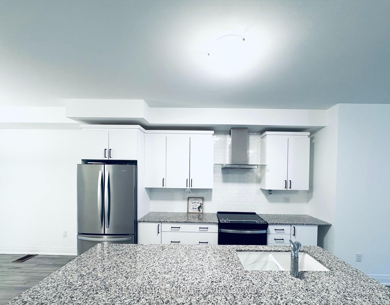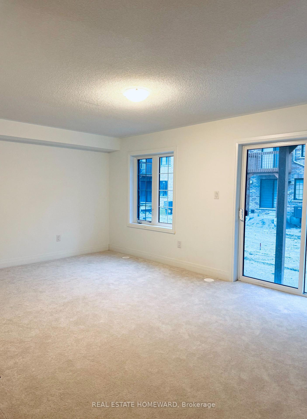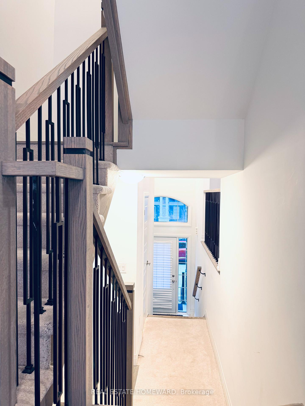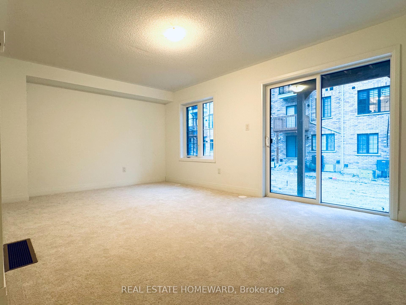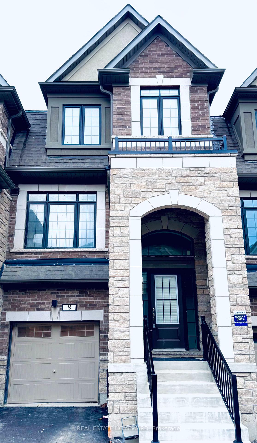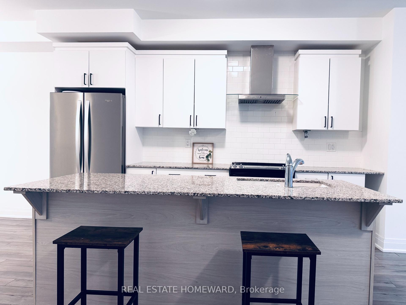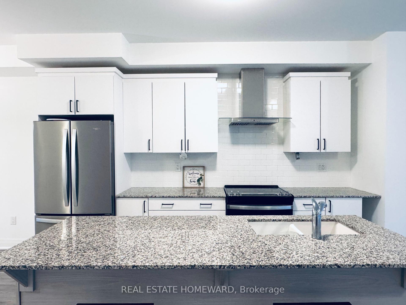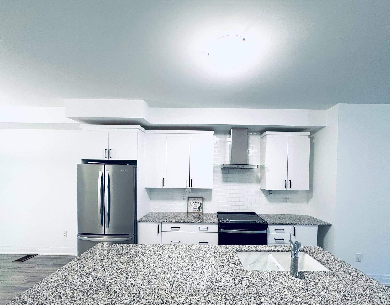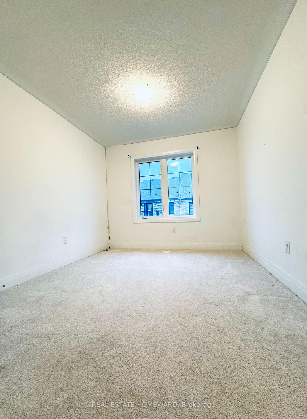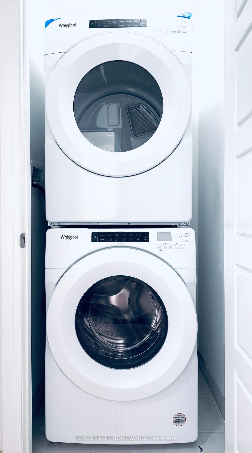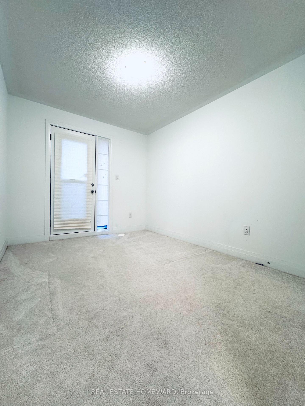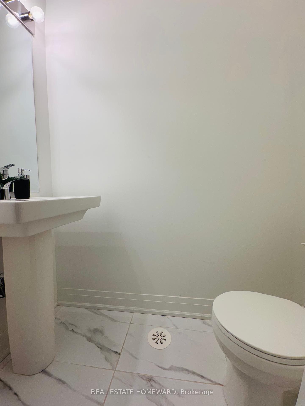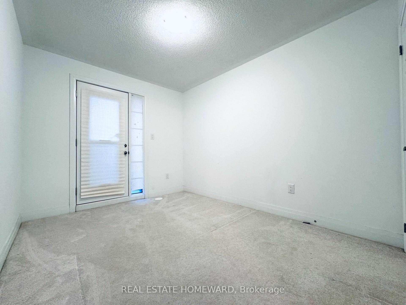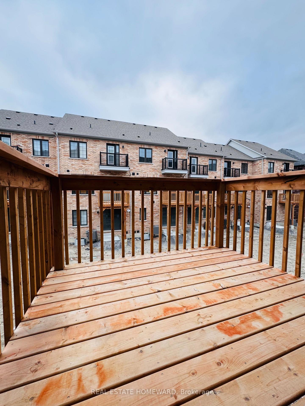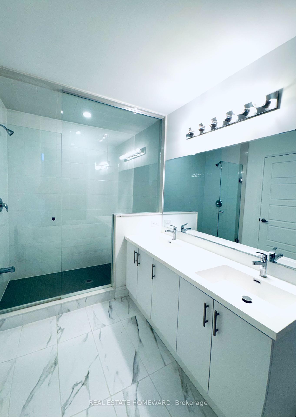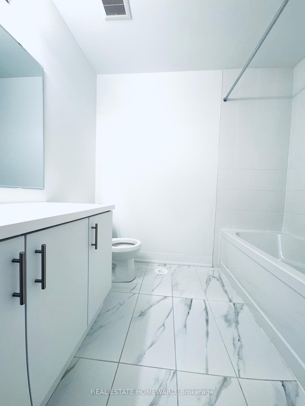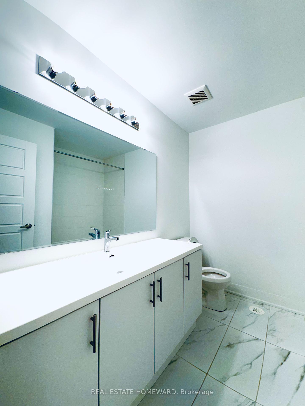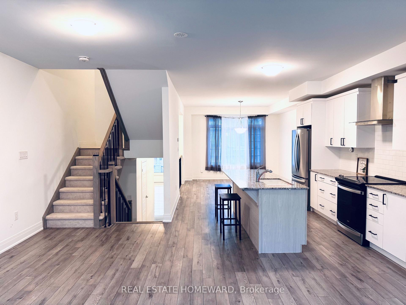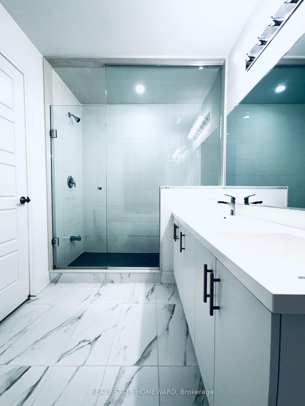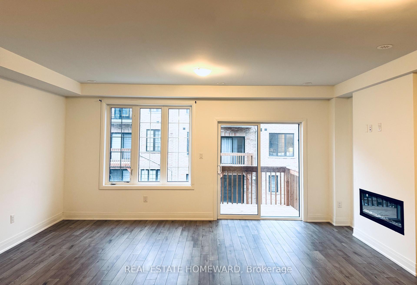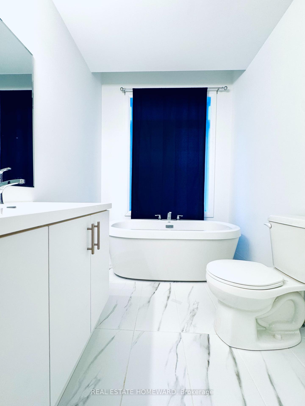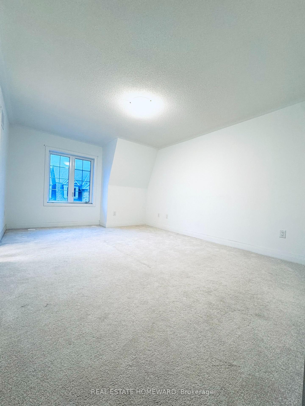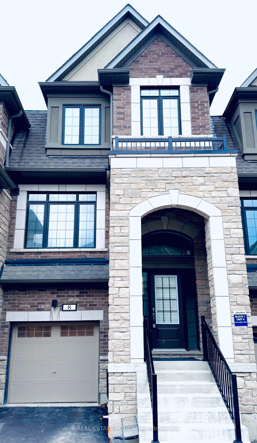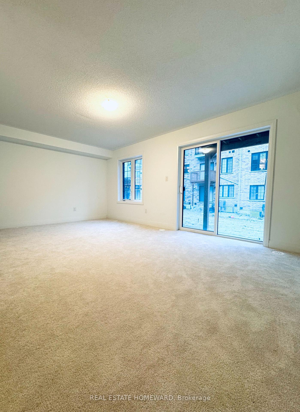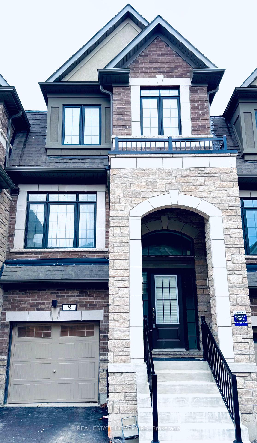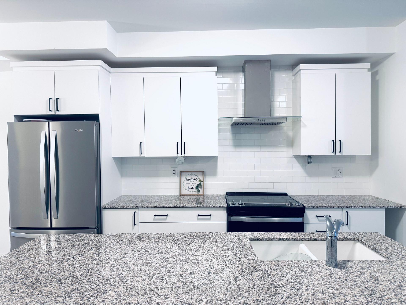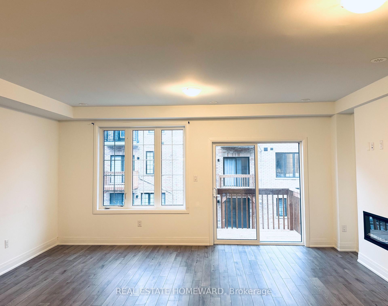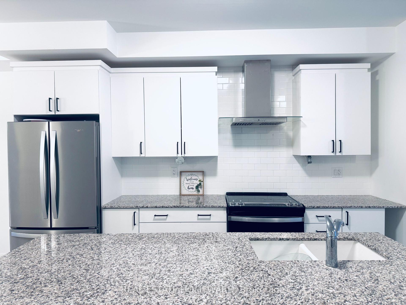$1,099,000
Available - For Sale
Listing ID: E11908078
8 Calloway Way , Whitby, L1N 0N9, Ontario
| Welcome to this brand new townhouse (2024) in the heart of Downtown Whitby by Stafford Developments, offering the perfect blend of modern elegance and commuter convenience. With elevated traditional designs, including stunning brick and stone elevations, this Kensington model spans 2570 sqft (2145 + 425), providing ample space for comfortable living. The home features 9ft ceilings on the main floor, upgraded laminate flooring in the living room, sleek quartz countertops, a frameless glass shower, and stainless steel kitchen appliances, exuding luxury at every turn. Enjoy the natural oak finish railings, programmable thermostat, LED lighting, and full-width vanity mirrors, all designed for comfort and style. The home is equipped with a Circuit Breaker Type Panel and 200 Amp Service, ensuring reliable and efficient power. Located just minutes from Dundas Street and Brock Street, youre connected to major highways like the 401 and 407, making commuting to Toronto, Ajax, Pickering, Scarborough, and beyond a breeze. The Whitby GO Station and Durham Region Transit make local and regional travel easy, while nearby schools, groceries, and amenities ensure everything you need is close by. |
| Extras: SS Fridge, SS Stove, SS Range Hood, SS Built-In Dishwasher, Washer/Dryer, All Electrical Light Fixtures |
| Price | $1,099,000 |
| Taxes: | $2666.91 |
| Address: | 8 Calloway Way , Whitby, L1N 0N9, Ontario |
| Lot Size: | 19.69 x 86.94 (Feet) |
| Directions/Cross Streets: | Garden St & Dunlop St E |
| Rooms: | 7 |
| Bedrooms: | 3 |
| Bedrooms +: | 1 |
| Kitchens: | 1 |
| Family Room: | Y |
| Basement: | Unfinished |
| Approximatly Age: | New |
| Property Type: | Att/Row/Twnhouse |
| Style: | 3-Storey |
| Exterior: | Brick, Stone |
| Garage Type: | Built-In |
| (Parking/)Drive: | Available |
| Drive Parking Spaces: | 1 |
| Pool: | None |
| Approximatly Age: | New |
| Approximatly Square Footage: | 2000-2500 |
| Fireplace/Stove: | N |
| Heat Source: | Gas |
| Heat Type: | Forced Air |
| Central Air Conditioning: | Central Air |
| Central Vac: | N |
| Sewers: | Sewers |
| Water: | Municipal |
$
%
Years
This calculator is for demonstration purposes only. Always consult a professional
financial advisor before making personal financial decisions.
| Although the information displayed is believed to be accurate, no warranties or representations are made of any kind. |
| REAL ESTATE HOMEWARD |
|
|

Dir:
1-866-382-2968
Bus:
416-548-7854
Fax:
416-981-7184
| Book Showing | Email a Friend |
Jump To:
At a Glance:
| Type: | Freehold - Att/Row/Twnhouse |
| Area: | Durham |
| Municipality: | Whitby |
| Neighbourhood: | Downtown Whitby |
| Style: | 3-Storey |
| Lot Size: | 19.69 x 86.94(Feet) |
| Approximate Age: | New |
| Tax: | $2,666.91 |
| Beds: | 3+1 |
| Baths: | 3 |
| Fireplace: | N |
| Pool: | None |
Locatin Map:
Payment Calculator:
- Color Examples
- Green
- Black and Gold
- Dark Navy Blue And Gold
- Cyan
- Black
- Purple
- Gray
- Blue and Black
- Orange and Black
- Red
- Magenta
- Gold
- Device Examples

