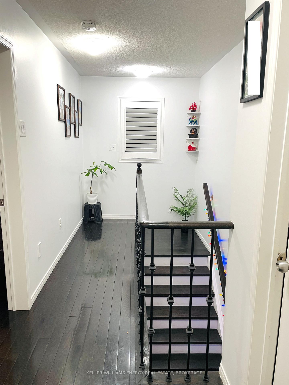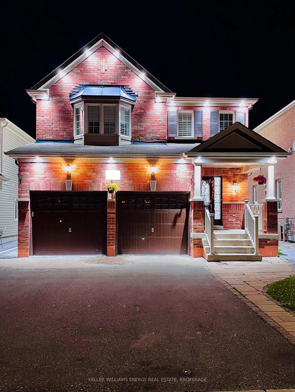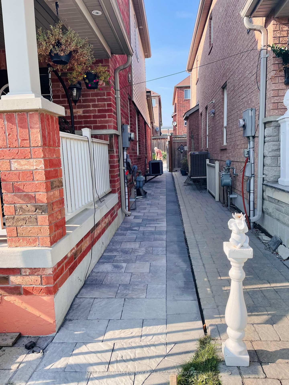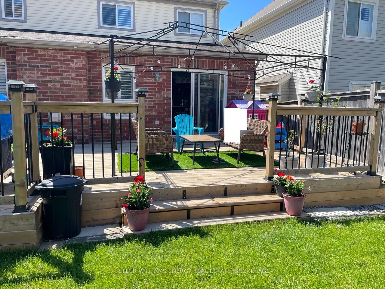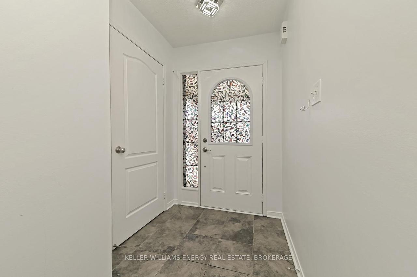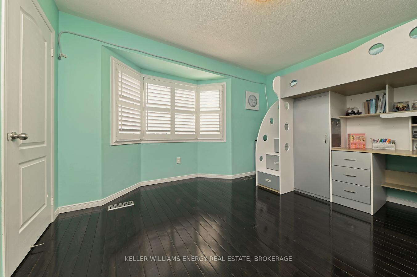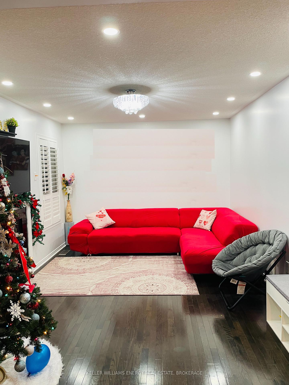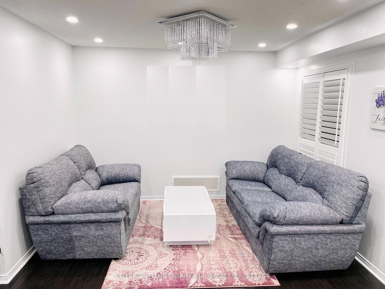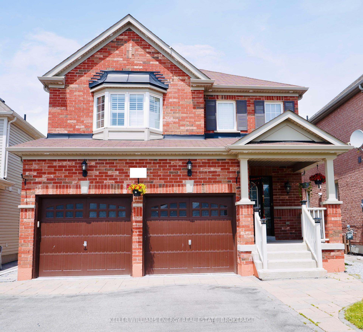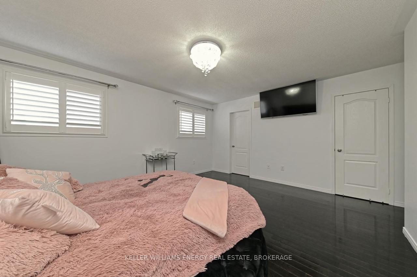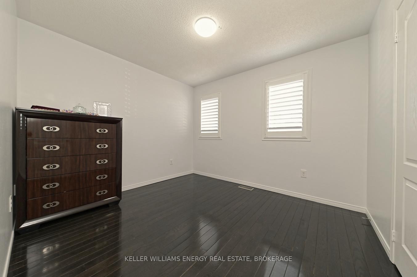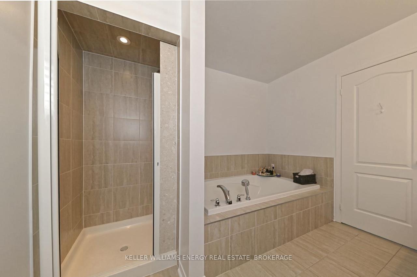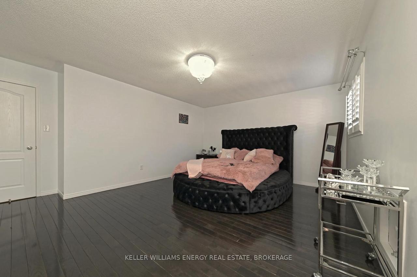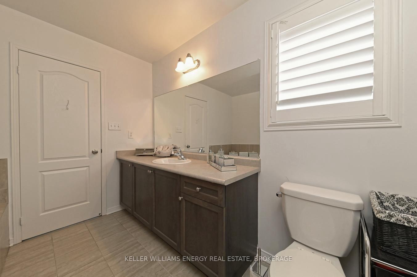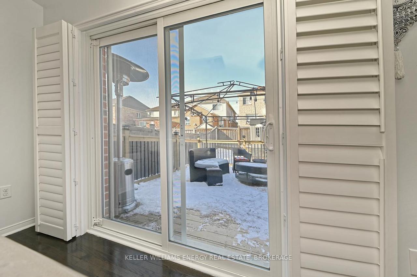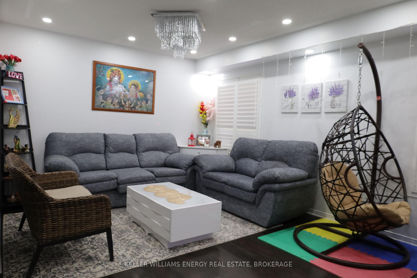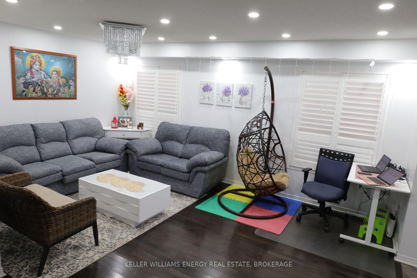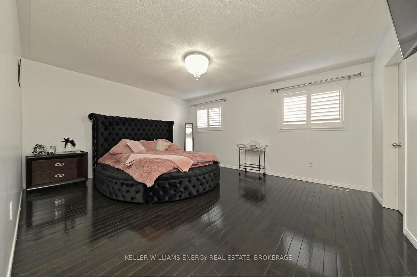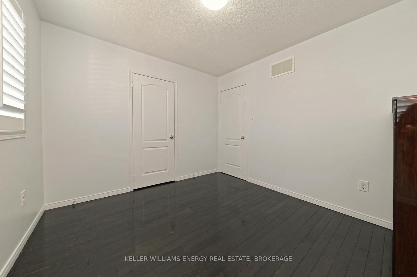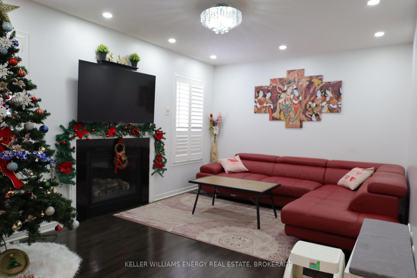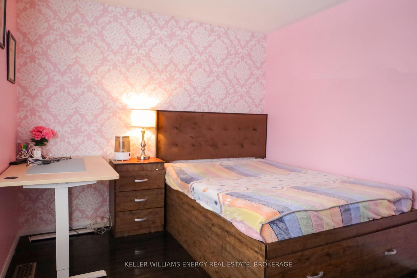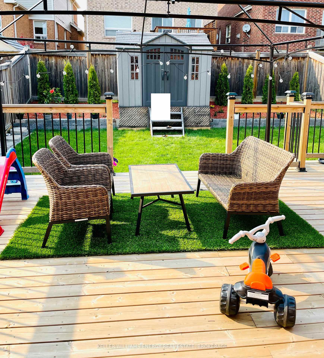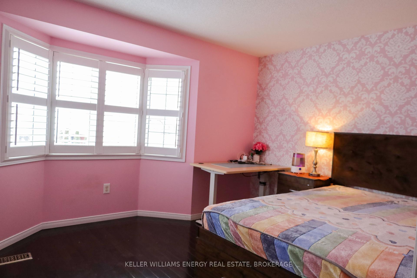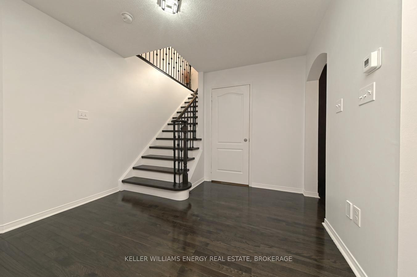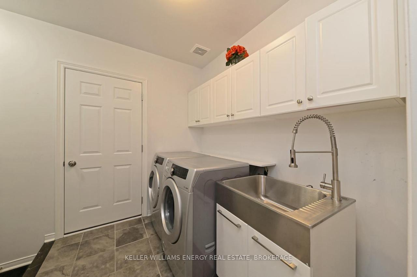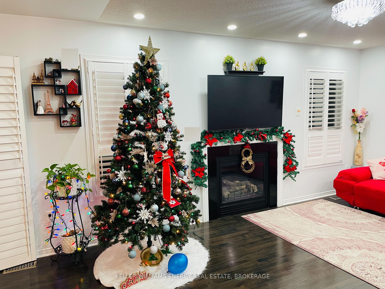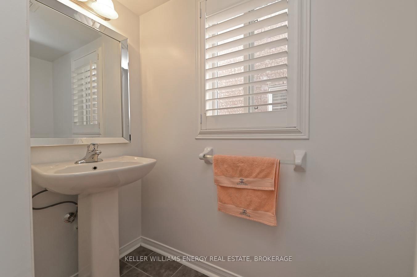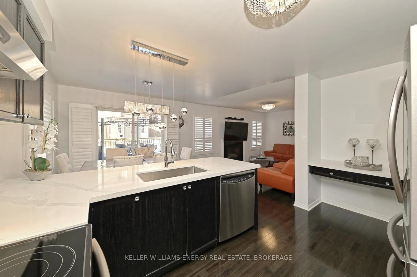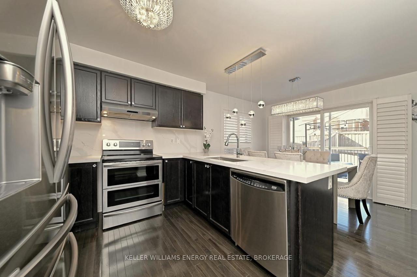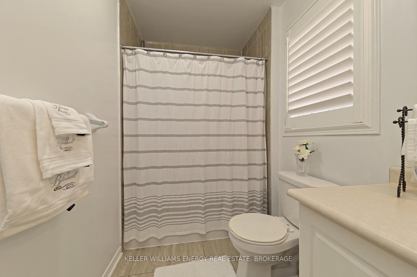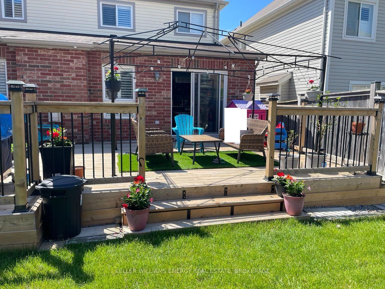$3,200
Available - For Rent
Listing ID: E11900622
1346 Harlstone Cres , Oshawa, L1K 0N4, Ontario
| FOR LEASE - **Main and 2nd Floor** - Bright & Spacious 2-Storey Home in the Taunton Community! Discover the potential of this stunning 2-storey home, located in the sought-after Taunton Community. Filled with natural light and offering a functional layout, this property is perfect for families or anyone looking for space to grow. Key Features Include: Eat-in Kitchen with sleek quartz countertops, beautiful backsplash, and modern stainless steel appliances. Separate Laundry on main level. Large and Spacious backyard, ideal for summer entertaining and family gatherings, with a large deck and storage shed included. Upper Level features 3 well-sized bedrooms and 2 full bathrooms. Primary Bedroom is generously large with a 4-pc ensuite and large Walk-in closet. Convenient powder room on the main level for guests. Attention to detail throughout this home is truly one of a kind Hardwood Floors and pot light throughout main level. Parking Included: Garage and 1 driveway spot. Don't miss out on this amazing opportunity to lease a home that combines comfort, style, and functionality. Close to schools (Seneca Trails Public School, St. Kateri Tekakwitha Catholic School) Walking trails, Parks, Hwy Access, Shopping Centres - Walmart/Home Depot, Sobey's and Farm Boy Plaza's, Cinaplex and much more!! |
| Extras: 1. Tenant to pay 70% of utilities bills 2. Basement Not Included |
| Price | $3,200 |
| Address: | 1346 Harlstone Cres , Oshawa, L1K 0N4, Ontario |
| Lot Size: | 36.12 x 119.85 (Feet) |
| Directions/Cross Streets: | Grandview & Woodstream |
| Rooms: | 7 |
| Bedrooms: | 3 |
| Bedrooms +: | |
| Kitchens: | 1 |
| Family Room: | Y |
| Basement: | Finished, Sep Entrance |
| Furnished: | N |
| Property Type: | Detached |
| Style: | 2-Storey |
| Exterior: | Brick, Vinyl Siding |
| Garage Type: | Attached |
| (Parking/)Drive: | Private |
| Drive Parking Spaces: | 1 |
| Pool: | None |
| Private Entrance: | Y |
| Fireplace/Stove: | Y |
| Heat Source: | Gas |
| Heat Type: | Forced Air |
| Central Air Conditioning: | Central Air |
| Central Vac: | N |
| Laundry Level: | Main |
| Sewers: | Sewers |
| Water: | Municipal |
| Although the information displayed is believed to be accurate, no warranties or representations are made of any kind. |
| KELLER WILLIAMS ENERGY REAL ESTATE, BROKERAGE |
|
|

Dir:
1-866-382-2968
Bus:
416-548-7854
Fax:
416-981-7184
| Book Showing | Email a Friend |
Jump To:
At a Glance:
| Type: | Freehold - Detached |
| Area: | Durham |
| Municipality: | Oshawa |
| Neighbourhood: | Taunton |
| Style: | 2-Storey |
| Lot Size: | 36.12 x 119.85(Feet) |
| Beds: | 3 |
| Baths: | 3 |
| Fireplace: | Y |
| Pool: | None |
Locatin Map:
- Color Examples
- Green
- Black and Gold
- Dark Navy Blue And Gold
- Cyan
- Black
- Purple
- Gray
- Blue and Black
- Orange and Black
- Red
- Magenta
- Gold
- Device Examples

