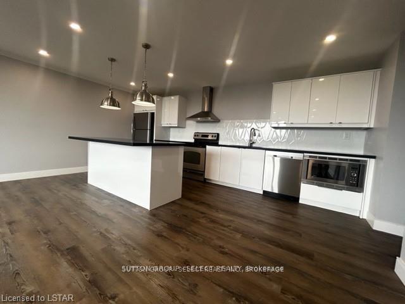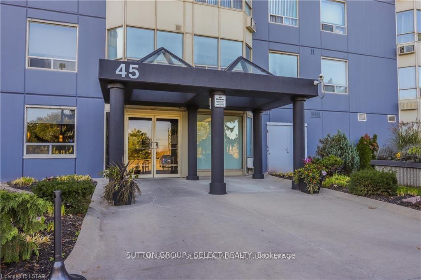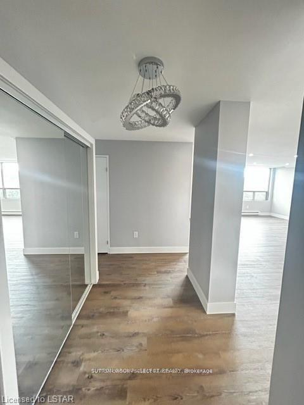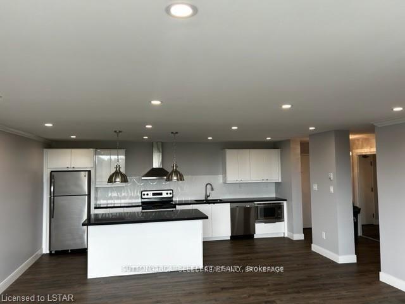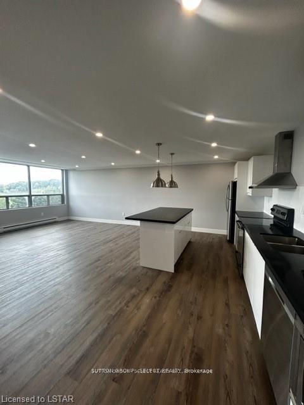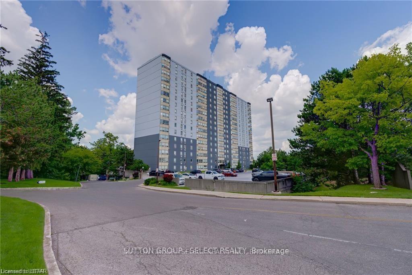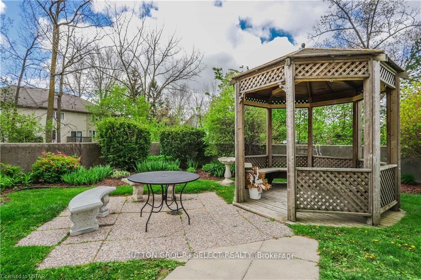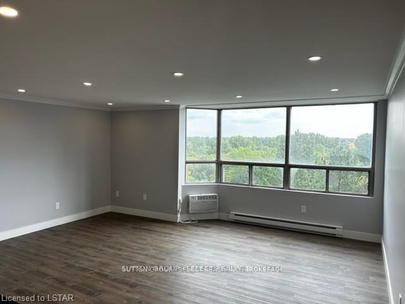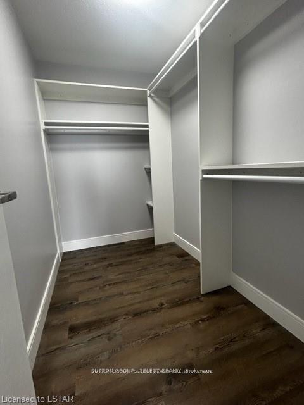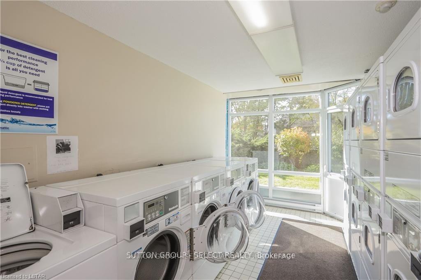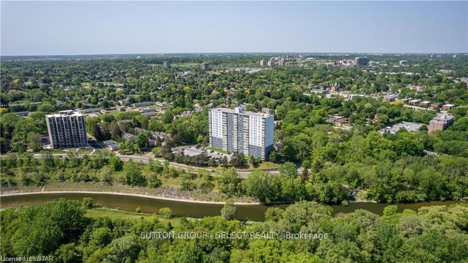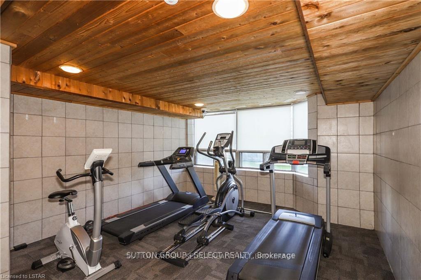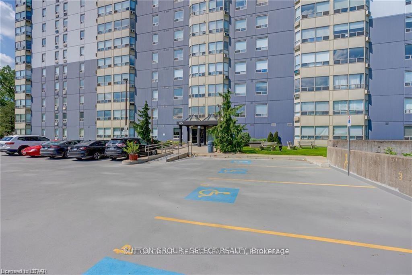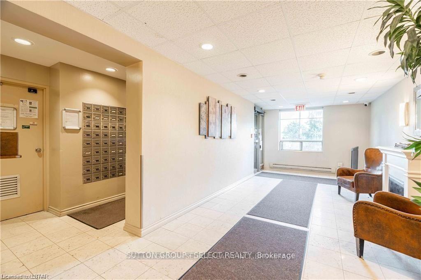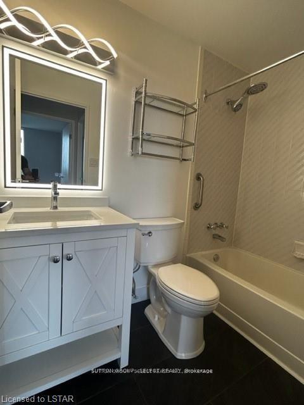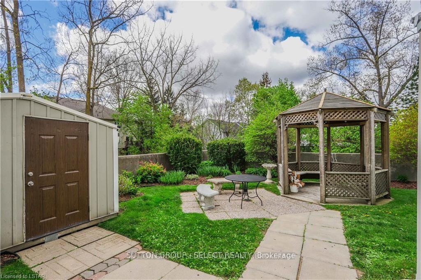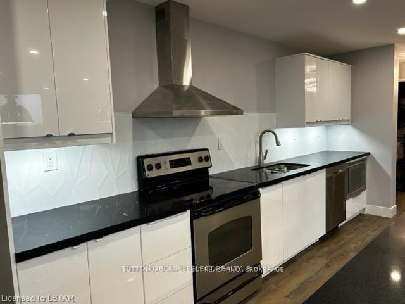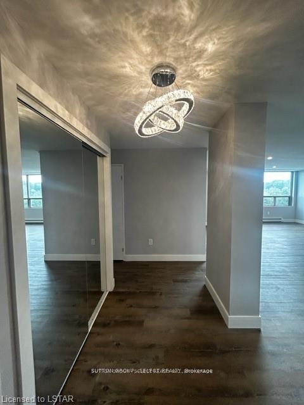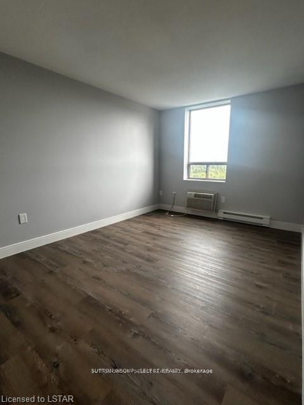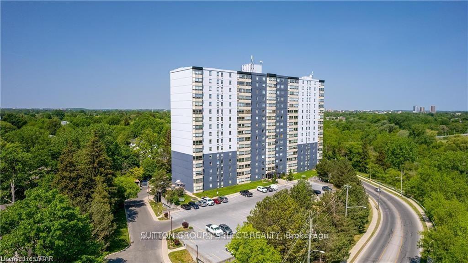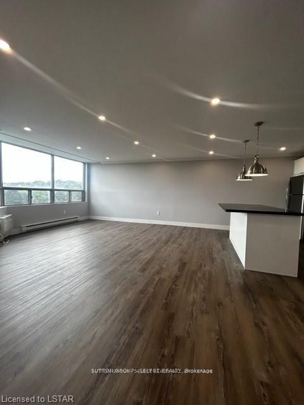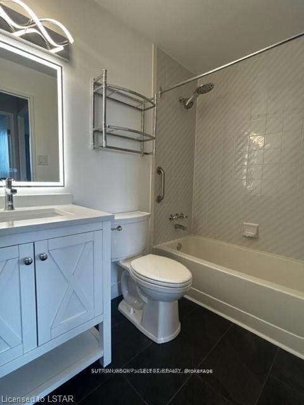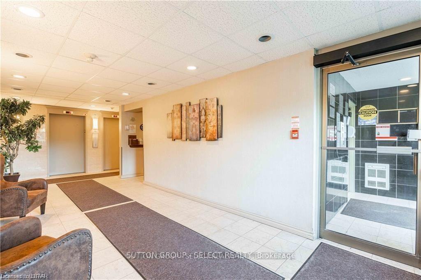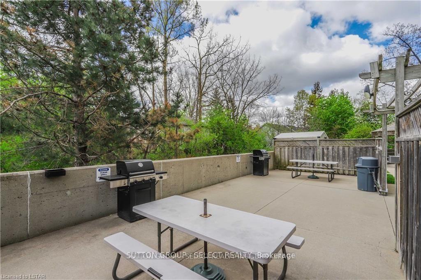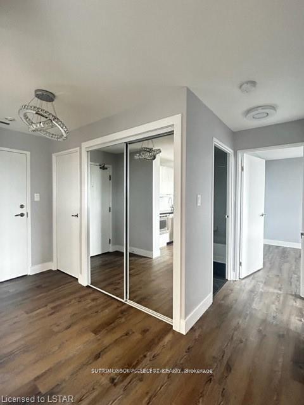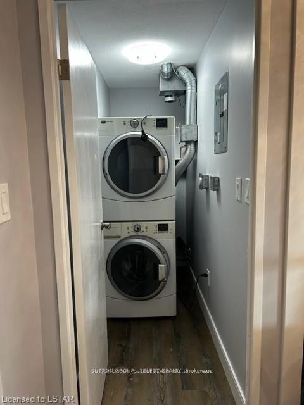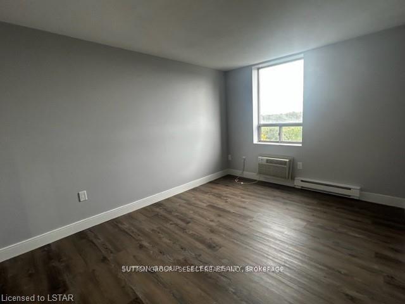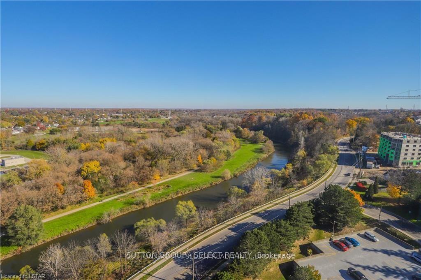$2,300
Available - For Rent
Listing ID: X11907195
45 Pond Mills Rd , Unit 406, London, N5Z 4W5, Ontario
| Step into this like-new 2-bedroom condo, where modern sophistication meets the serenity of the Thames River. Completely renovated, this home boasts a bright, open-concept design perfect for both living and entertaining. The sleek kitchen features quartz countertops, custom cabinetry, and stainless steel appliancesa culinary dream. The spacious living area is bathed in natural light, showcasing brand-new solid floors throughout, paired with fresh neutral tones. No carpets ensure a low-maintenance, allergen-free environment. Both bedrooms offer ample space, including a primary suite with a walk-in closet. The upgraded bathroom, new light fixtures, and in-unit laundry enhance everyday convenience. This secure building includes: Underground parking and plenty of visitor spaces, Two fitness rooms and a sauna, Community BBQ area and meeting space, Additional shared laundry for convenience. Ideally located minutes from Victoria Hospital and with quick access to downtown, parks, shops, and public transit, this is urban living redefined. Schedule your viewing today, move in and enjoy this meticulously designed condo. |
| Price | $2,300 |
| Address: | 45 Pond Mills Rd , Unit 406, London, N5Z 4W5, Ontario |
| Province/State: | Ontario |
| Condo Corporation No | LCC |
| Level | 4 |
| Unit No | 12 |
| Directions/Cross Streets: | Pond Mills & Thompson |
| Rooms: | 4 |
| Bedrooms: | 2 |
| Bedrooms +: | |
| Kitchens: | 1 |
| Family Room: | N |
| Basement: | None |
| Furnished: | N |
| Approximatly Age: | 31-50 |
| Property Type: | Condo Apt |
| Style: | Apartment |
| Exterior: | Concrete |
| Garage Type: | Underground |
| Garage(/Parking)Space: | 1.00 |
| Drive Parking Spaces: | 1 |
| Park #1 | |
| Parking Type: | Owned |
| Exposure: | E |
| Balcony: | None |
| Locker: | None |
| Pet Permited: | Restrict |
| Retirement Home: | N |
| Approximatly Age: | 31-50 |
| Approximatly Square Footage: | 700-799 |
| Building Amenities: | Bbqs Allowed, Exercise Room, Party/Meeting Room, Rooftop Deck/Garden, Visitor Parking |
| Property Features: | Public Trans, Ravine, River/Stream, School Bus Route, Tiled, Wooded/Treed |
| Water Included: | Y |
| Common Elements Included: | Y |
| Parking Included: | Y |
| Building Insurance Included: | Y |
| Fireplace/Stove: | N |
| Heat Source: | Electric |
| Heat Type: | Baseboard |
| Central Air Conditioning: | Window Unit |
| Central Vac: | N |
| Laundry Level: | Main |
| Although the information displayed is believed to be accurate, no warranties or representations are made of any kind. |
| SUTTON GROUP - SELECT REALTY |
|
|

Dir:
1-866-382-2968
Bus:
416-548-7854
Fax:
416-981-7184
| Book Showing | Email a Friend |
Jump To:
At a Glance:
| Type: | Condo - Condo Apt |
| Area: | Middlesex |
| Municipality: | London |
| Neighbourhood: | South J |
| Style: | Apartment |
| Approximate Age: | 31-50 |
| Beds: | 2 |
| Baths: | 1 |
| Garage: | 1 |
| Fireplace: | N |
Locatin Map:
- Color Examples
- Green
- Black and Gold
- Dark Navy Blue And Gold
- Cyan
- Black
- Purple
- Gray
- Blue and Black
- Orange and Black
- Red
- Magenta
- Gold
- Device Examples

