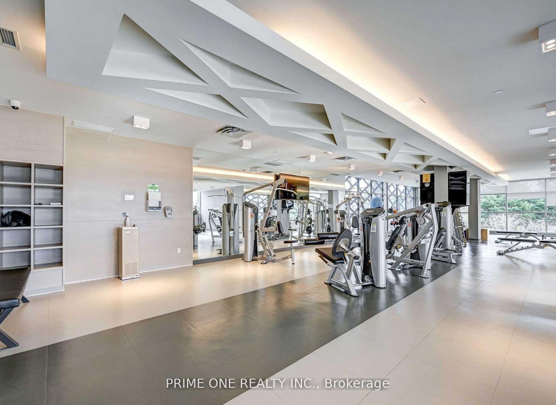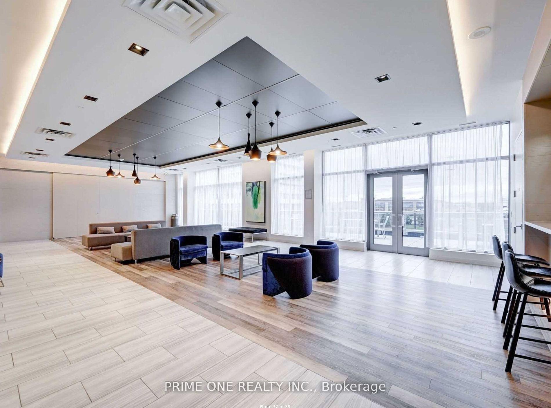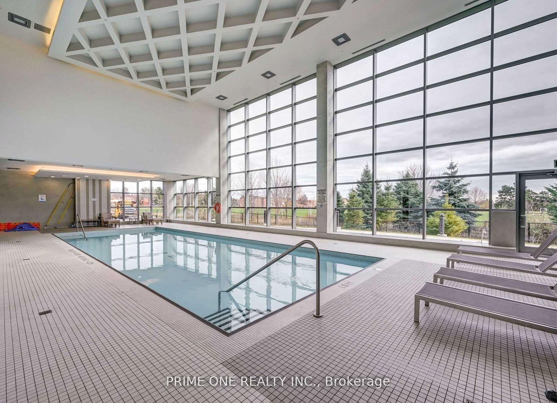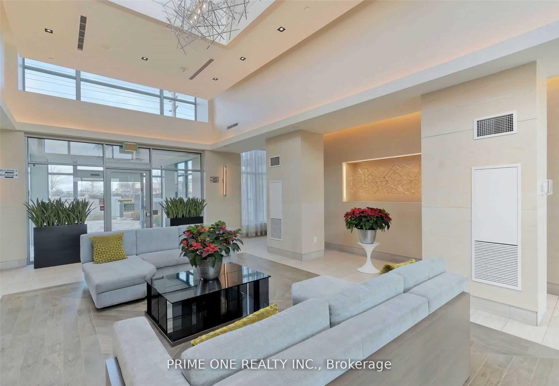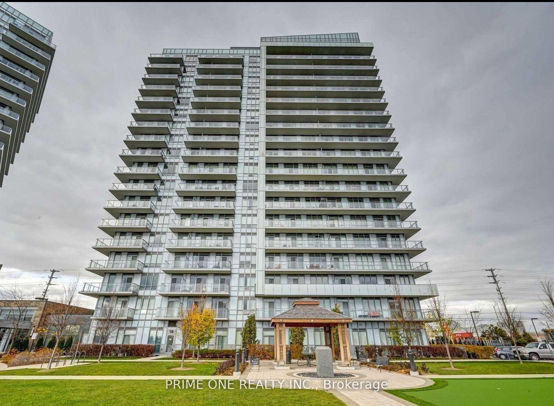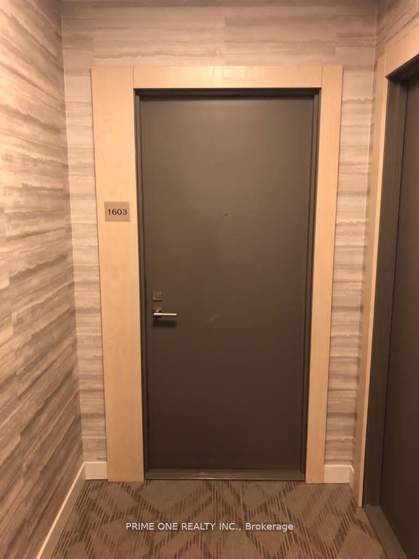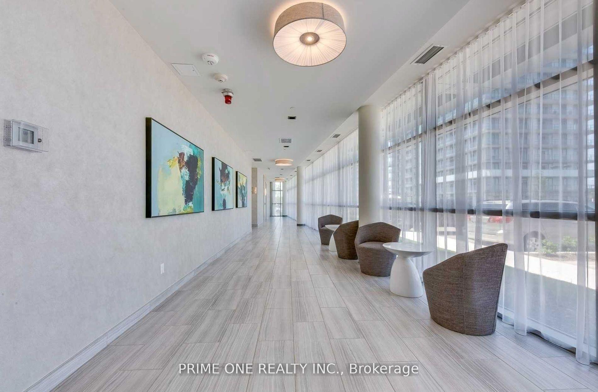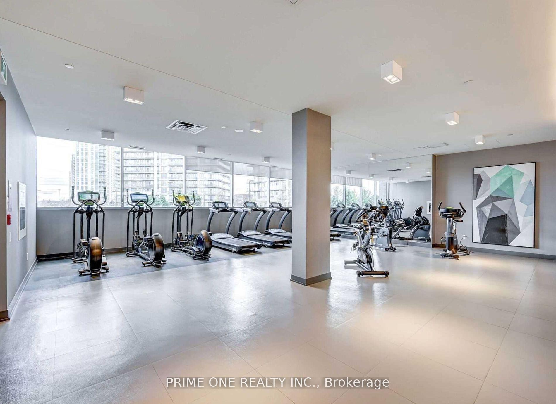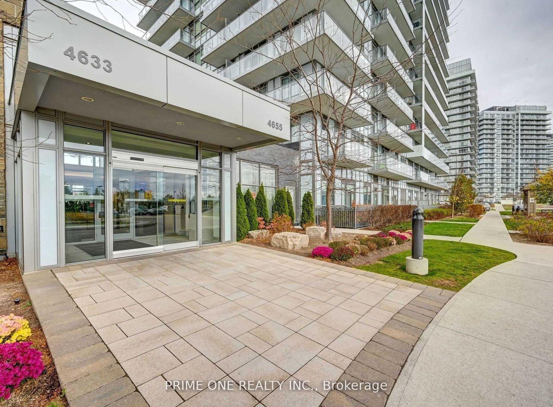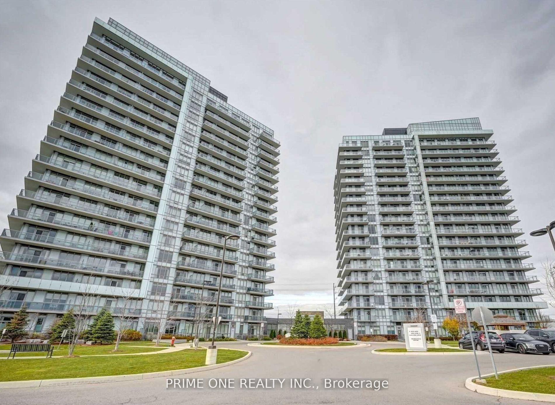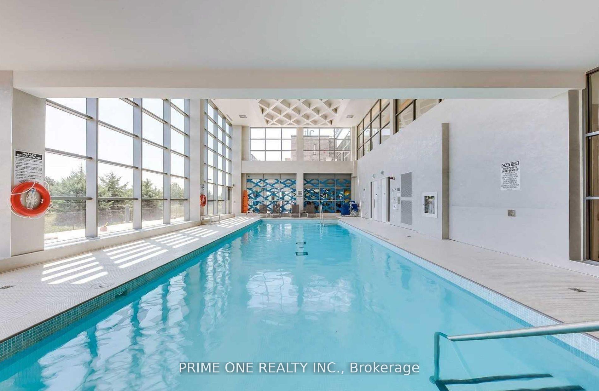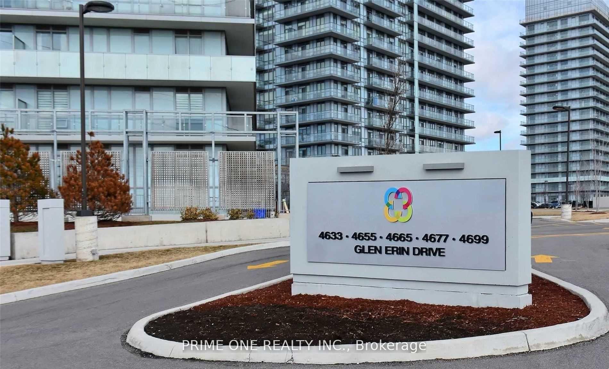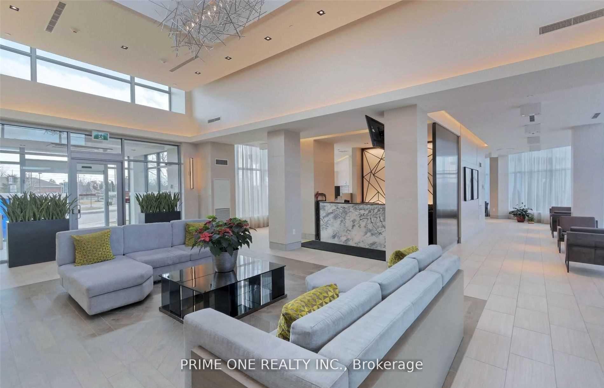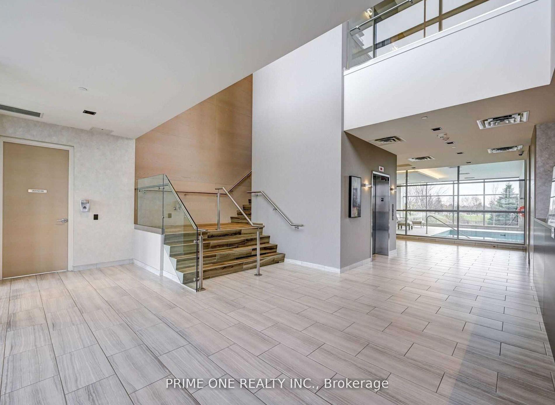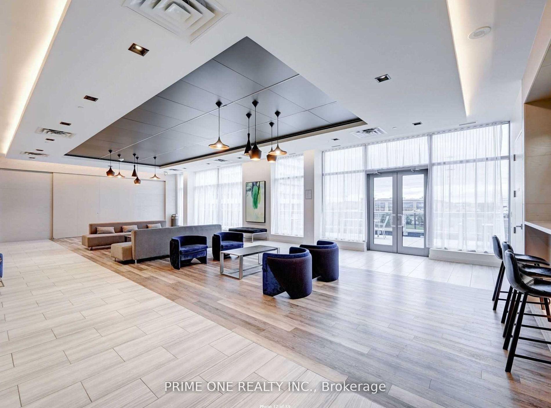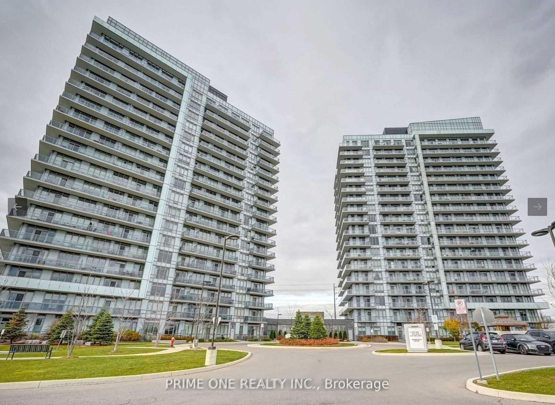$3,650
Available - For Rent
Listing ID: W11907162
4655 Glen Erin Dr , Unit 1603, Mississauga, L5M 0Z1, Ontario
| Luxury living in the heart of Erin Mills with this stunning 3-bedroom corner unit. Boasting a family-sized upgraded kitchen complete with quartzcountertops and stainless steel appliances, Porcelain Floor Tiles In Bathroom, this residence is designed for both style and functionality. Themaster bedroom features a 4-piece ensuite, while the second bedroom offers breathtaking views. Enjoy the elegance of 9' smooth ceilings andwide plank laminate flooring throughout. Premium amenities including a indoor pool, terrace, lounge with BBQs, and a fully-equipped fitnessclub. This unit offers a northeast exposure, providing ample natural light and serene views. Parking and a locker are included for yourconvenience. Located just steps from Erin Mills Town Centre, you'll have endless shopping and dining options at your fingertips. The property isalso close to top-rated local schools, a hospital, and offers quick access to highways.This unit will not disappoint! |
| Price | $3,650 |
| Address: | 4655 Glen Erin Dr , Unit 1603, Mississauga, L5M 0Z1, Ontario |
| Province/State: | Ontario |
| Condo Corporation No | PSCC |
| Level | 16 |
| Unit No | 3 |
| Directions/Cross Streets: | Eglinton/Winston Churchill |
| Rooms: | 6 |
| Bedrooms: | 3 |
| Bedrooms +: | |
| Kitchens: | 1 |
| Family Room: | N |
| Basement: | None |
| Furnished: | N |
| Property Type: | Condo Apt |
| Style: | Apartment |
| Exterior: | Concrete |
| Garage Type: | Underground |
| Garage(/Parking)Space: | 1.00 |
| Drive Parking Spaces: | 1 |
| Park #1 | |
| Parking Type: | Owned |
| Exposure: | Ne |
| Balcony: | Open |
| Locker: | Owned |
| Pet Permited: | N |
| Retirement Home: | N |
| Approximatly Square Footage: | 900-999 |
| CAC Included: | Y |
| Water Included: | Y |
| Common Elements Included: | Y |
| Heat Included: | Y |
| Parking Included: | Y |
| Fireplace/Stove: | N |
| Heat Source: | Gas |
| Heat Type: | Forced Air |
| Central Air Conditioning: | Central Air |
| Central Vac: | N |
| Laundry Level: | Main |
| Ensuite Laundry: | Y |
| Elevator Lift: | Y |
| Although the information displayed is believed to be accurate, no warranties or representations are made of any kind. |
| PRIME ONE REALTY INC. |
|
|

Dir:
1-866-382-2968
Bus:
416-548-7854
Fax:
416-981-7184
| Book Showing | Email a Friend |
Jump To:
At a Glance:
| Type: | Condo - Condo Apt |
| Area: | Peel |
| Municipality: | Mississauga |
| Neighbourhood: | Central Erin Mills |
| Style: | Apartment |
| Beds: | 3 |
| Baths: | 2 |
| Garage: | 1 |
| Fireplace: | N |
Locatin Map:
- Color Examples
- Green
- Black and Gold
- Dark Navy Blue And Gold
- Cyan
- Black
- Purple
- Gray
- Blue and Black
- Orange and Black
- Red
- Magenta
- Gold
- Device Examples

