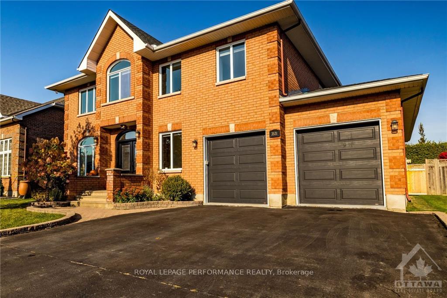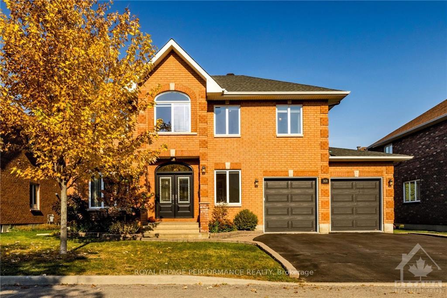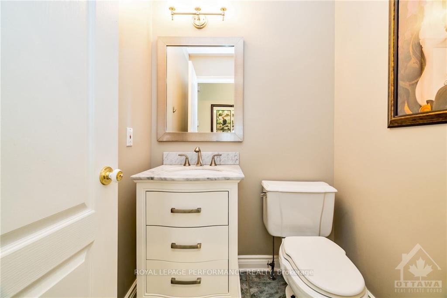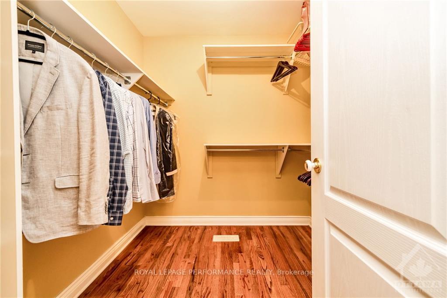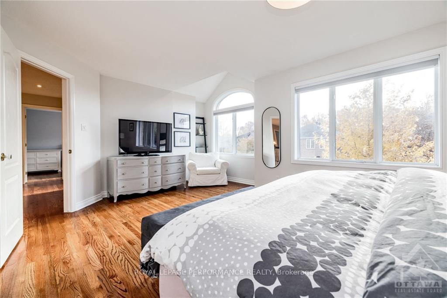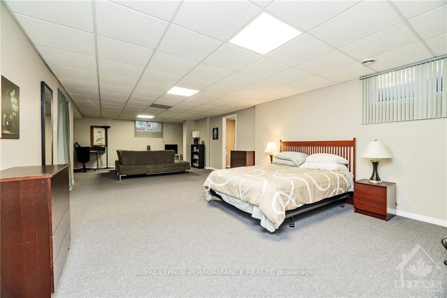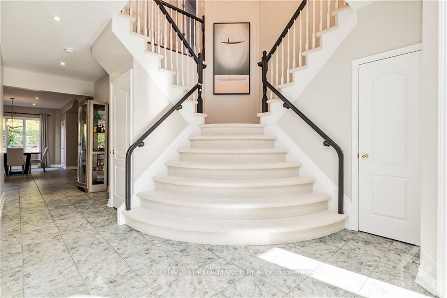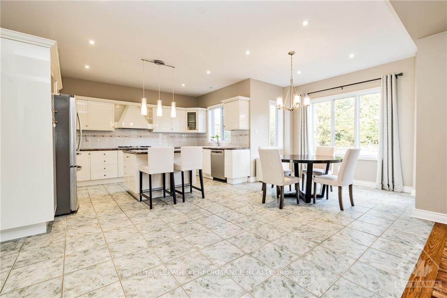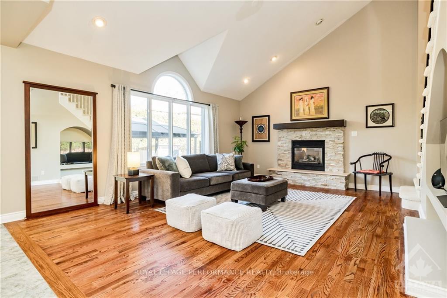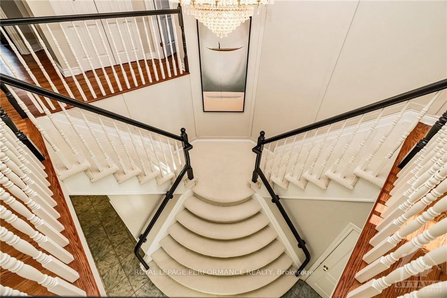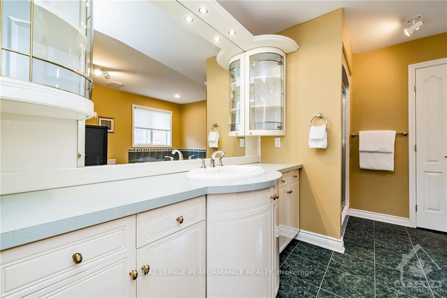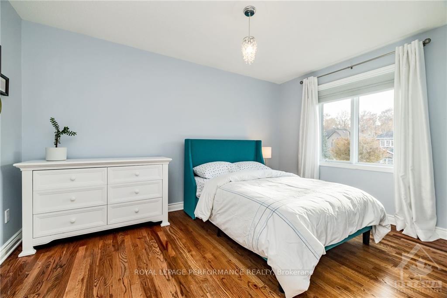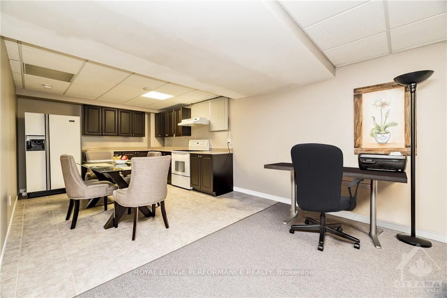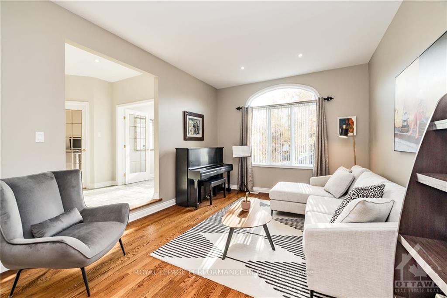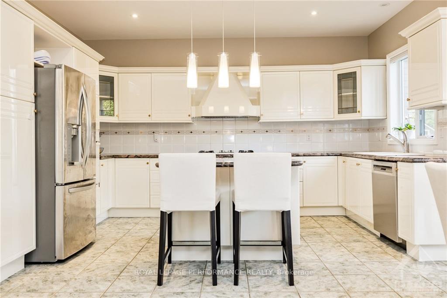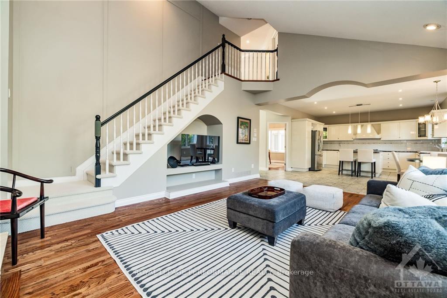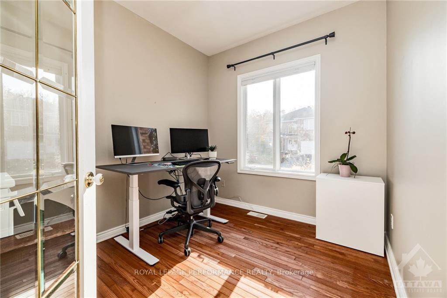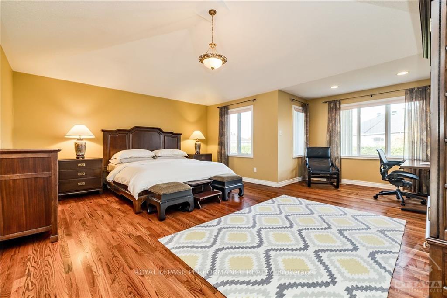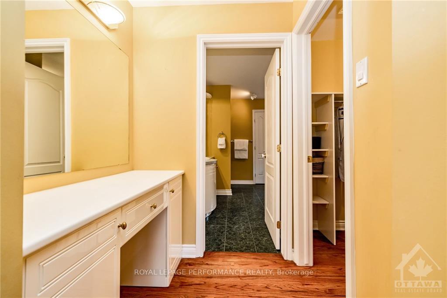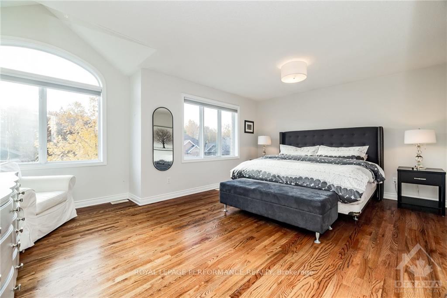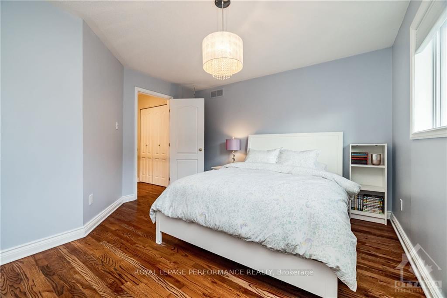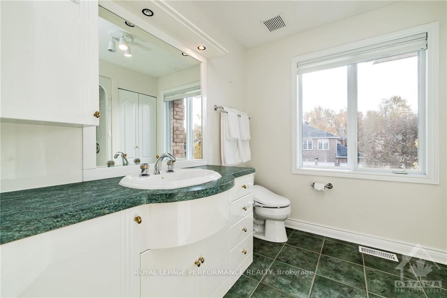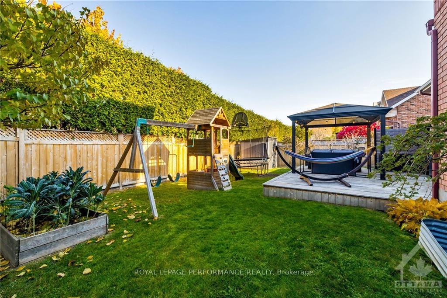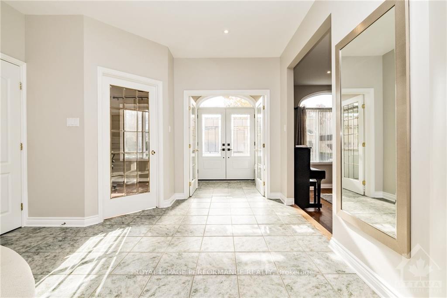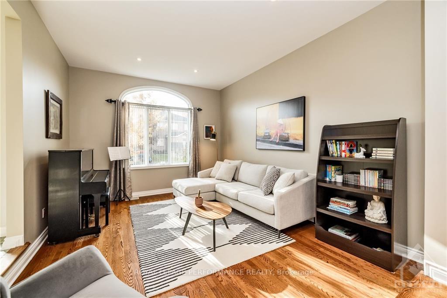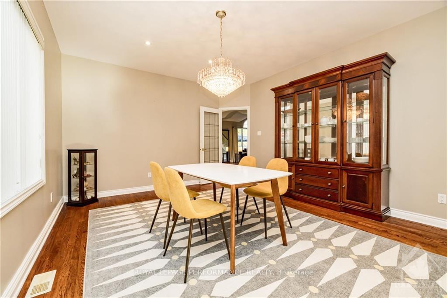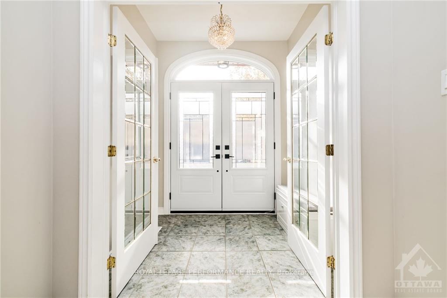$1,149,000
Available - For Sale
Listing ID: X9523649
3531 WYMAN Cres , Hunt Club - Windsor Park Village and Are, K1V 0Z1, Ontario
| Discover the perfect blend of elegance & comfort in this immaculate all-brick detached home. As you step inside, youre greeted by a bright foyer with a grand split staircase. Off the foyer are the inviting living & dining rooms, as well as den with glass French doors. The heart of the home is the open-concept eat-in kitchen, seamlessly connecting to the family room, where vaulted ceilings & cozy fireplace create a warm, welcoming atmosphere. A secondary staircase conveniently leads you to second level which has 4 spacious bedrooms including a luxurious primary suite with vanity area, walk-in closet & 4-piece ensuite. Fully finished basement offers endless possibilities, currently hosting a rec-room, large cold storage and rented in-law suite with separate access and dedicated laundry. Completing this exquisite property is a spacious three-car attached garage with inside entry. Located in a peaceful neighborhood, this home is a sanctuary of luxury & functionality! |
| Price | $1,149,000 |
| Taxes: | $8765.00 |
| Address: | 3531 WYMAN Cres , Hunt Club - Windsor Park Village and Are, K1V 0Z1, Ontario |
| Lot Size: | 58.07 x 100.06 (Feet) |
| Directions/Cross Streets: | Hunt Club Road to Downpatrick Road to Wyman Place to Wyman Crescent. |
| Rooms: | 16 |
| Rooms +: | 8 |
| Bedrooms: | 4 |
| Bedrooms +: | 1 |
| Kitchens: | 1 |
| Kitchens +: | 1 |
| Family Room: | Y |
| Basement: | Finished, Full |
| Property Type: | Detached |
| Style: | 2-Storey |
| Exterior: | Brick |
| Garage Type: | Attached |
| Drive Parking Spaces: | 4 |
| Pool: | None |
| Property Features: | Fenced Yard, Park, Public Transit |
| Fireplace/Stove: | Y |
| Heat Source: | Gas |
| Heat Type: | Forced Air |
| Central Air Conditioning: | Central Air |
| Central Vac: | N |
| Laundry Level: | Main |
| Sewers: | Sewers |
| Water: | Municipal |
| Utilities-Gas: | Y |
$
%
Years
This calculator is for demonstration purposes only. Always consult a professional
financial advisor before making personal financial decisions.
| Although the information displayed is believed to be accurate, no warranties or representations are made of any kind. |
| ROYAL LEPAGE PERFORMANCE REALTY |
|
|

Dir:
1-866-382-2968
Bus:
416-548-7854
Fax:
416-981-7184
| Virtual Tour | Book Showing | Email a Friend |
Jump To:
At a Glance:
| Type: | Freehold - Detached |
| Area: | Ottawa |
| Municipality: | Hunt Club - Windsor Park Village and Are |
| Neighbourhood: | 4807 - Windsor Park Village |
| Style: | 2-Storey |
| Lot Size: | 58.07 x 100.06(Feet) |
| Tax: | $8,765 |
| Beds: | 4+1 |
| Baths: | 4 |
| Fireplace: | Y |
| Pool: | None |
Locatin Map:
Payment Calculator:
- Color Examples
- Green
- Black and Gold
- Dark Navy Blue And Gold
- Cyan
- Black
- Purple
- Gray
- Blue and Black
- Orange and Black
- Red
- Magenta
- Gold
- Device Examples

