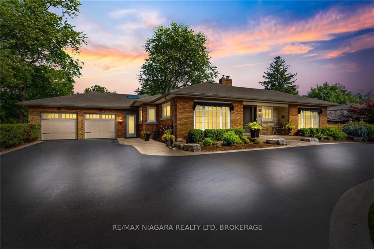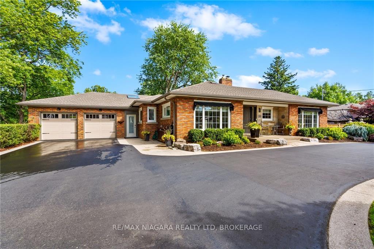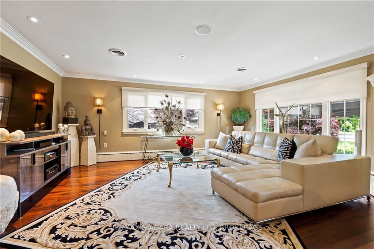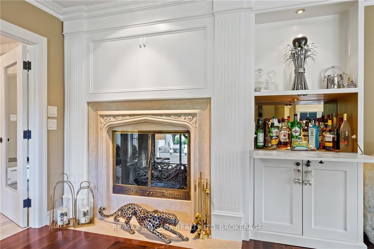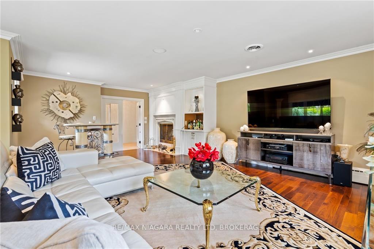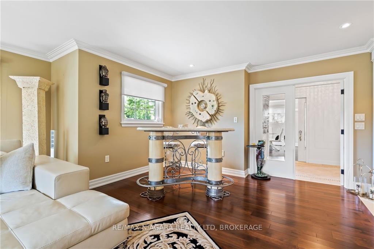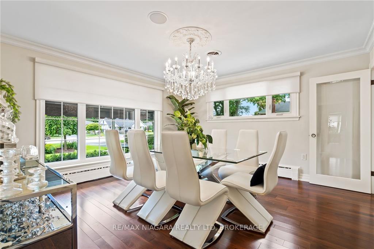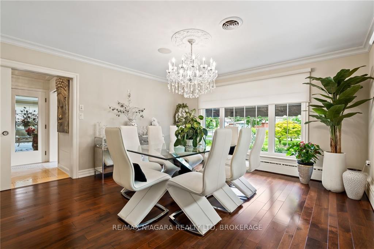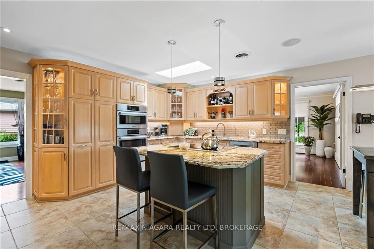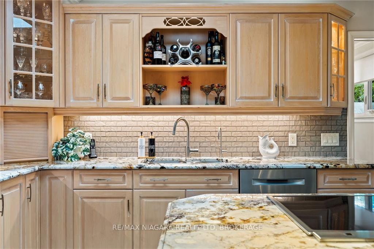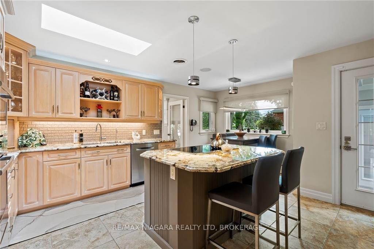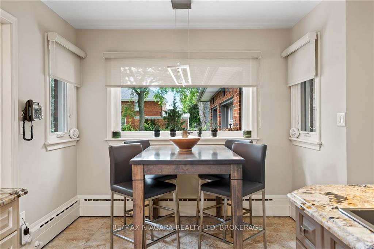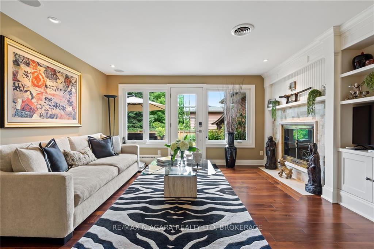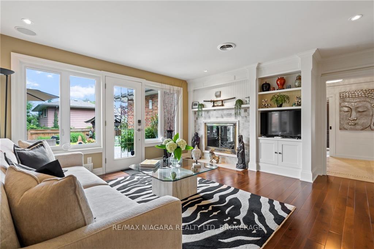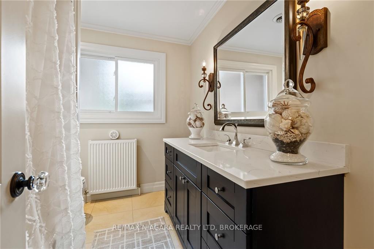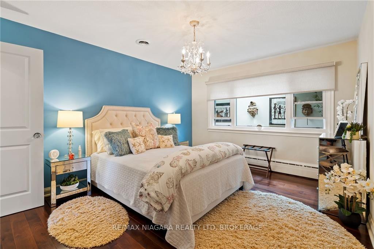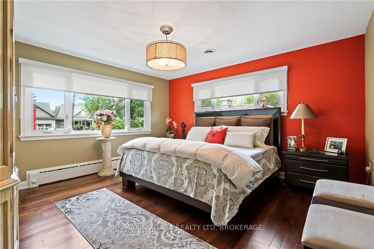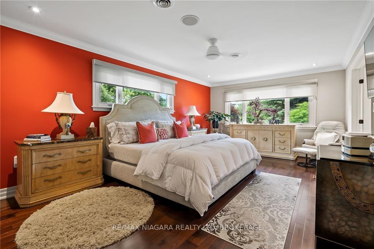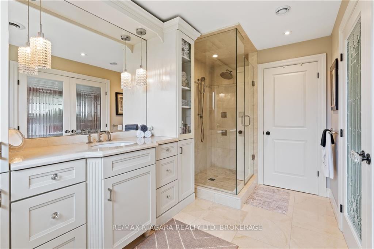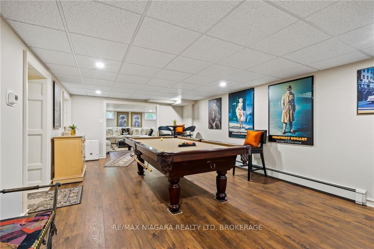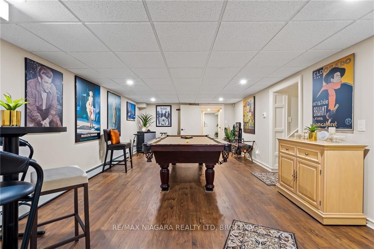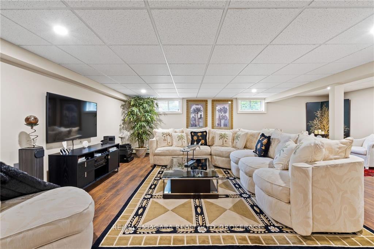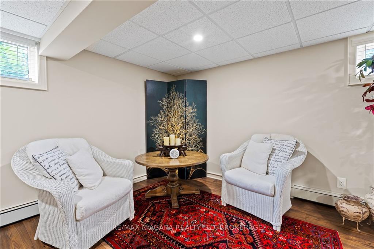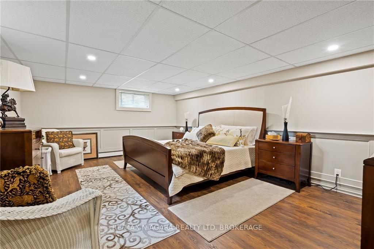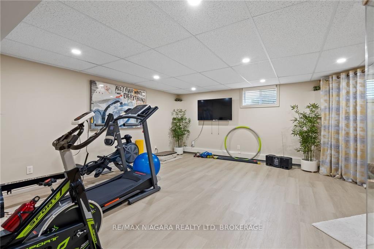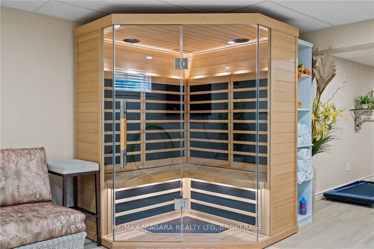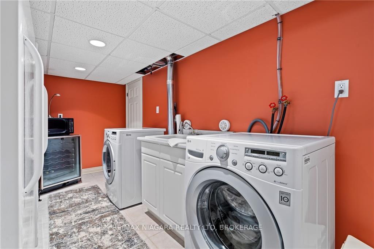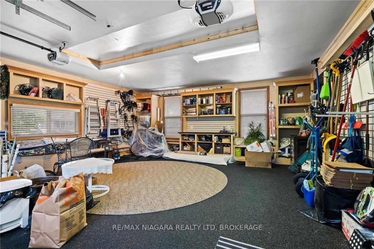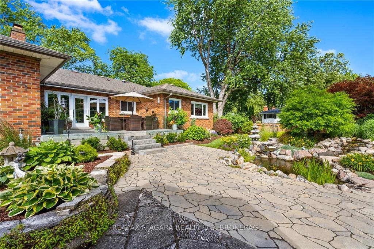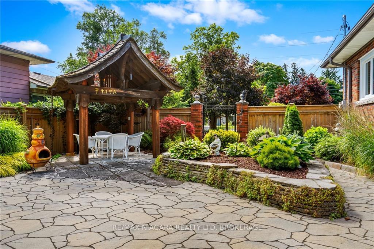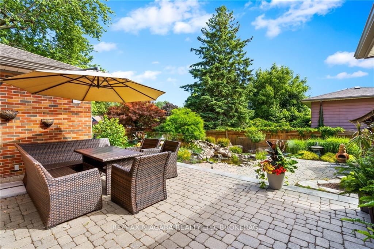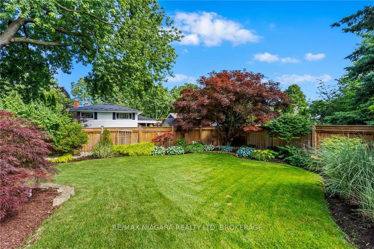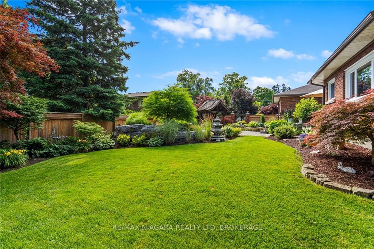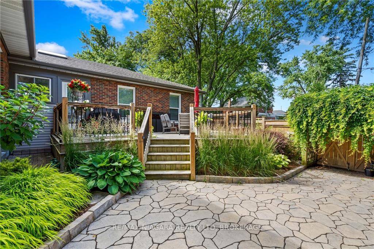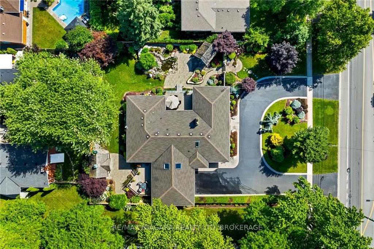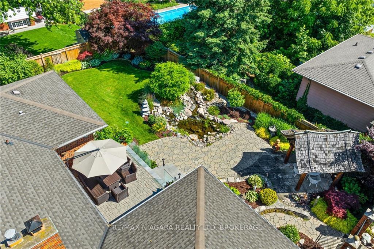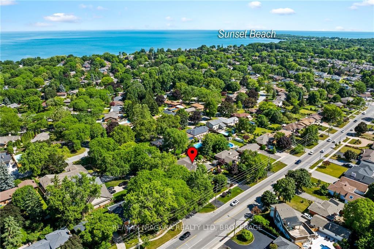$1,499,000
Available - For Sale
Listing ID: X9416217
181 Lakeshore Rd , St. Catharines, L2N 2V4, Ontario
| Iconic Bungalow on Lakeshore Road, St. Catharines. Perfect location just 5 minutes from the charm of Port Dalhousie and a short 15-minute drive to historic Niagara-on-the-Lake, this elevated home offers a blend of tranquility, luxury, and convenience. The expansive driveway, accommodating up to 14 vehicles, makes entertaining effortless, while the serene surroundings, including beautifully landscaped gardens with a soothing waterfall and pond, provide a peaceful retreat. Inside, the spacious layout features grand principal rooms, including a formal living room and cozy family room ideal for hosting or intimate gatherings. The dining room is adorned with a designer crystal chandelier, enhancing the homes refined atmosphere. The four large bedrooms (3+1) ensure privacy and comfort, with the luxurious primary ensuite offering a spa-like experience. The fully finished basement presents an incredible opportunity for an in-law suite, complete with a a separate entrance, a large great room, the 4th bedroom, a 3pc bath, and home gym w/infrared sauna. Perfect for family or guests. This home is surprisingly efficient, with operating costs lower than condo fees! |
| Price | $1,499,000 |
| Taxes: | $7760.00 |
| Address: | 181 Lakeshore Rd , St. Catharines, L2N 2V4, Ontario |
| Lot Size: | 114.99 x 155.00 (Feet) |
| Acreage: | < .50 |
| Directions/Cross Streets: | Corner of Lakeshore Road and Loyalist Drive |
| Rooms: | 9 |
| Bedrooms: | 3 |
| Bedrooms +: | 1 |
| Kitchens: | 1 |
| Family Room: | Y |
| Basement: | Finished, Sep Entrance |
| Approximatly Age: | 51-99 |
| Property Type: | Detached |
| Style: | Bungalow |
| Exterior: | Brick |
| Garage Type: | Attached |
| (Parking/)Drive: | Pvt Double |
| Drive Parking Spaces: | 12 |
| Pool: | None |
| Approximatly Age: | 51-99 |
| Approximatly Square Footage: | 2500-3000 |
| Fireplace/Stove: | Y |
| Heat Source: | Other |
| Heat Type: | Radiant |
| Central Air Conditioning: | Central Air |
| Central Vac: | Y |
| Laundry Level: | Main |
| Sewers: | Septic |
| Water: | Municipal |
$
%
Years
This calculator is for demonstration purposes only. Always consult a professional
financial advisor before making personal financial decisions.
| Although the information displayed is believed to be accurate, no warranties or representations are made of any kind. |
| RE/MAX NIAGARA REALTY LTD, BROKERAGE |
|
|

Dir:
1-866-382-2968
Bus:
416-548-7854
Fax:
416-981-7184
| Virtual Tour | Book Showing | Email a Friend |
Jump To:
At a Glance:
| Type: | Freehold - Detached |
| Area: | Niagara |
| Municipality: | St. Catharines |
| Neighbourhood: | 437 - Lakeshore |
| Style: | Bungalow |
| Lot Size: | 114.99 x 155.00(Feet) |
| Approximate Age: | 51-99 |
| Tax: | $7,760 |
| Beds: | 3+1 |
| Baths: | 3 |
| Fireplace: | Y |
| Pool: | None |
Locatin Map:
Payment Calculator:
- Color Examples
- Green
- Black and Gold
- Dark Navy Blue And Gold
- Cyan
- Black
- Purple
- Gray
- Blue and Black
- Orange and Black
- Red
- Magenta
- Gold
- Device Examples

