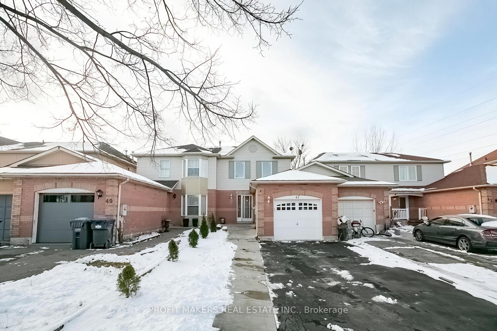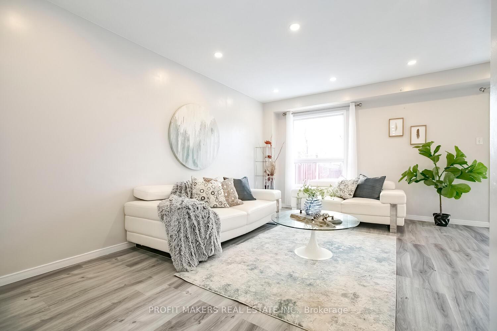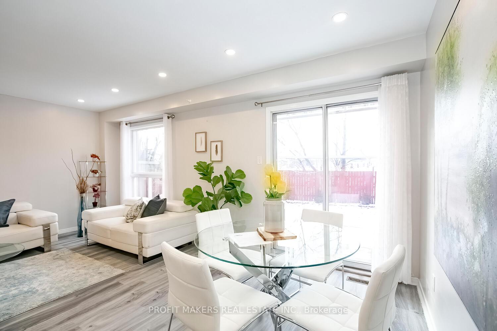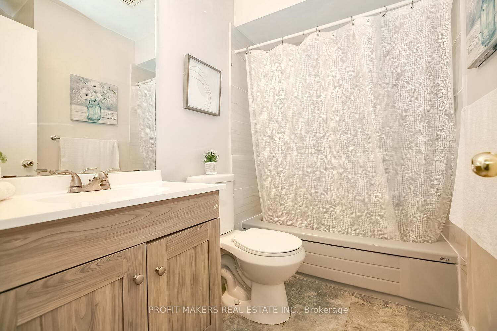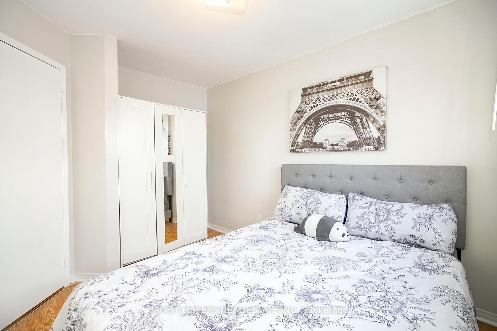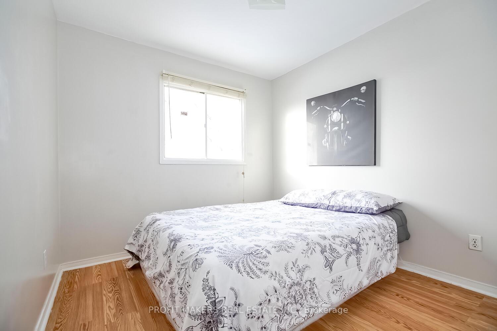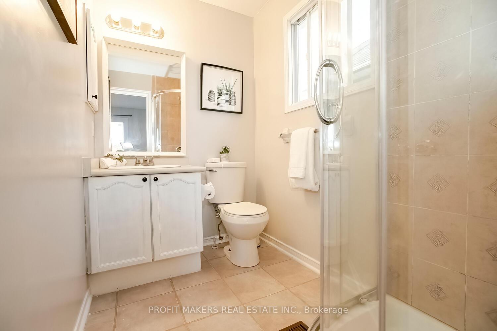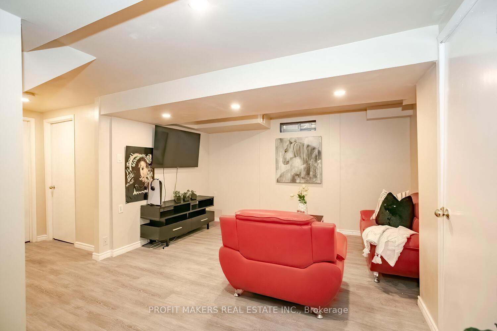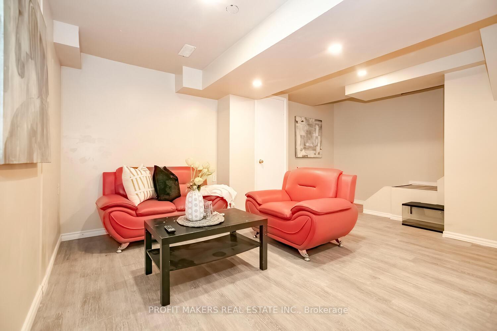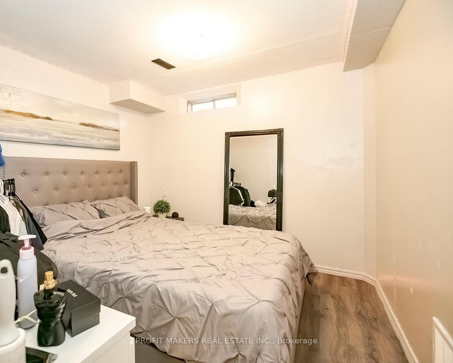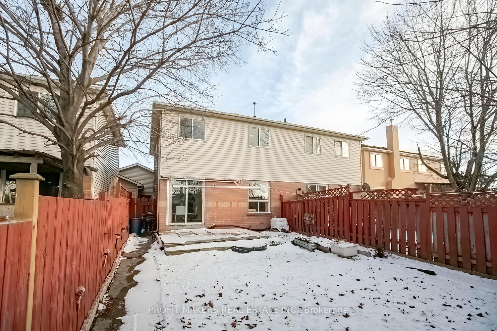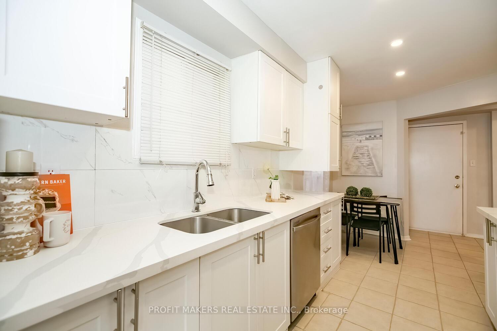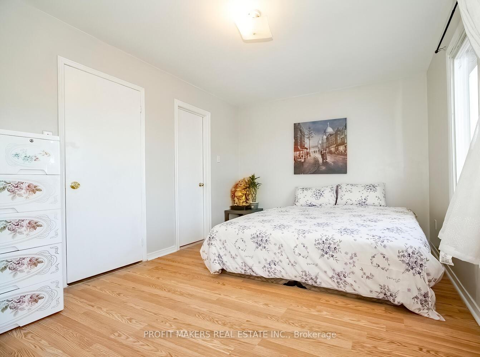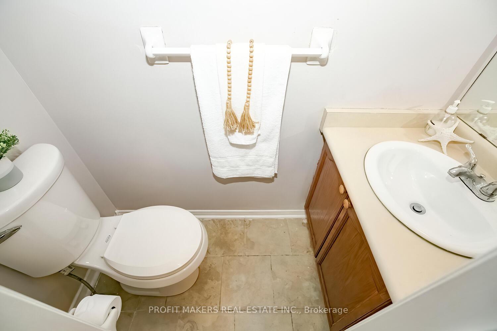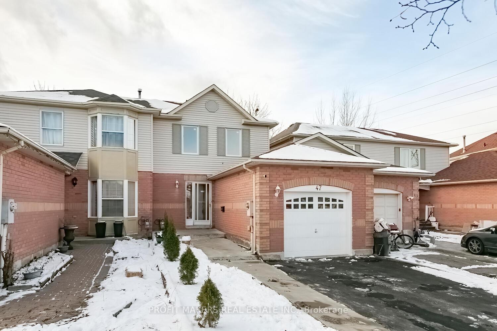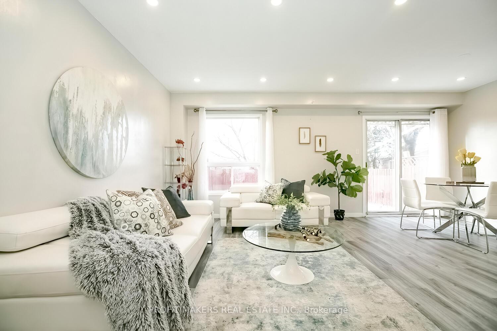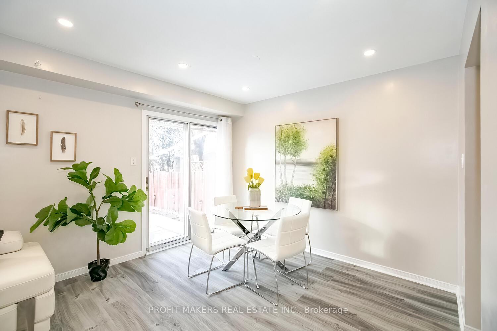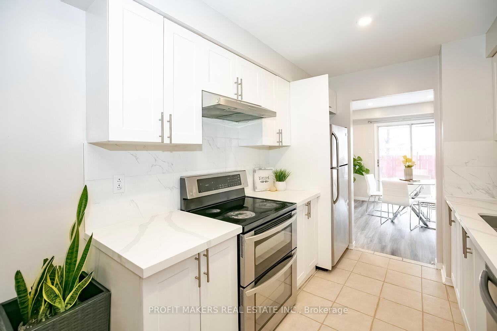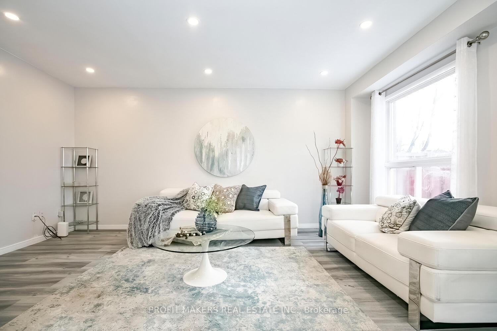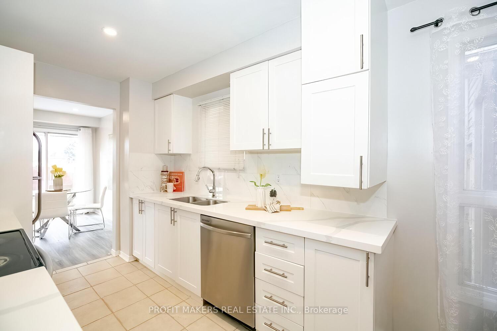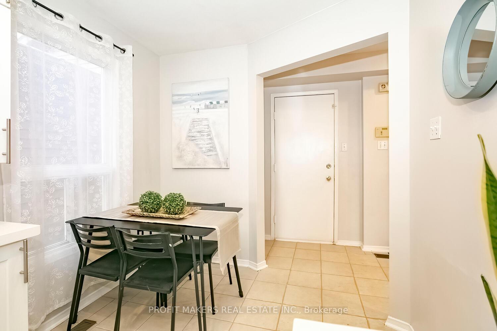$799,200
Available - For Sale
Listing ID: W11906848
47 Saddlecreek Crt , Brampton, L6Y 4V6, Ontario
| Well Kept, Upgraded Home!! Freehold 3+1 Bedrooms and 4 Washrooms On The Border of Mississauga & Brampton!! This Spacious Home Offers Open Concept Liv/Dining, a Kitchen With Quartz Countertop, S/S Appliances and backsplash, Potlights, Freshly Painted, Oak Staircase with no Carpet Throughout. M/Bedroom With Smooth Ceiling, Closet, and Ensuite. 2 Full Washrooms on the Second Floor, Access To Garage From The House, Huge Driveway Without Sidewalk & Backs Onto Open Green Space. In a high-demand area with easy access to 407/401/410, public transit, school, Sheridan College, sports complex, and community center. Highest rental Potential Area In Brampton!! |
| Extras: S/S Fridge, S/S Stove, S/S Dishwasher, Washer And Dryer, Appliances in the Basement. All Elf's and Window Coverings. |
| Price | $799,200 |
| Taxes: | $4693.00 |
| Address: | 47 Saddlecreek Crt , Brampton, L6Y 4V6, Ontario |
| Lot Size: | 27.46 x 110.62 (Feet) |
| Directions/Cross Streets: | Mclaughlin Rd & Ray Lawson Blvd |
| Rooms: | 6 |
| Rooms +: | 2 |
| Bedrooms: | 3 |
| Bedrooms +: | 1 |
| Kitchens: | 1 |
| Kitchens +: | 1 |
| Family Room: | N |
| Basement: | Finished |
| Property Type: | Att/Row/Twnhouse |
| Style: | 2-Storey |
| Exterior: | Brick, Vinyl Siding |
| Garage Type: | Attached |
| (Parking/)Drive: | Private |
| Drive Parking Spaces: | 4 |
| Pool: | None |
| Fireplace/Stove: | N |
| Heat Source: | Gas |
| Heat Type: | Forced Air |
| Central Air Conditioning: | Central Air |
| Central Vac: | N |
| Laundry Level: | Lower |
| Elevator Lift: | N |
| Sewers: | Sewers |
| Water: | Municipal |
| Utilities-Cable: | N |
| Utilities-Hydro: | Y |
| Utilities-Gas: | N |
| Utilities-Telephone: | N |
$
%
Years
This calculator is for demonstration purposes only. Always consult a professional
financial advisor before making personal financial decisions.
| Although the information displayed is believed to be accurate, no warranties or representations are made of any kind. |
| PROFIT MAKERS REAL ESTATE INC. |
|
|

Dir:
1-866-382-2968
Bus:
416-548-7854
Fax:
416-981-7184
| Virtual Tour | Book Showing | Email a Friend |
Jump To:
At a Glance:
| Type: | Freehold - Att/Row/Twnhouse |
| Area: | Peel |
| Municipality: | Brampton |
| Neighbourhood: | Fletcher's Creek South |
| Style: | 2-Storey |
| Lot Size: | 27.46 x 110.62(Feet) |
| Tax: | $4,693 |
| Beds: | 3+1 |
| Baths: | 4 |
| Fireplace: | N |
| Pool: | None |
Locatin Map:
Payment Calculator:
- Color Examples
- Green
- Black and Gold
- Dark Navy Blue And Gold
- Cyan
- Black
- Purple
- Gray
- Blue and Black
- Orange and Black
- Red
- Magenta
- Gold
- Device Examples

