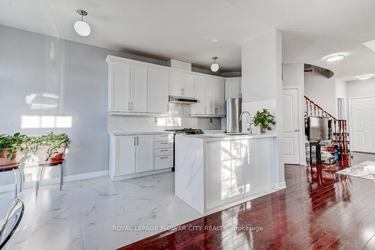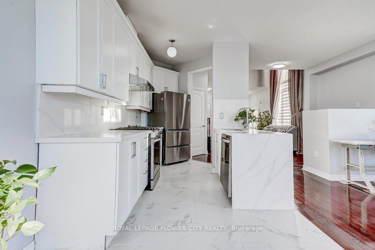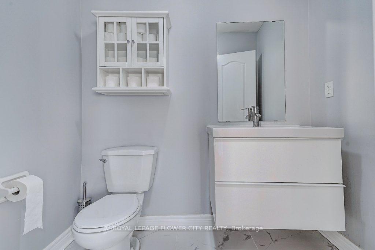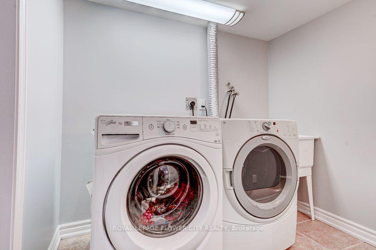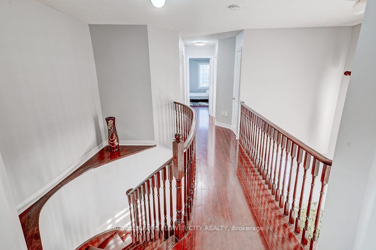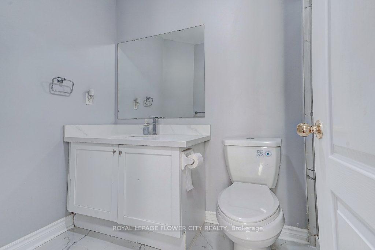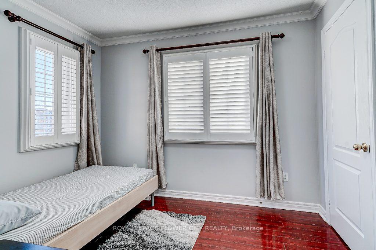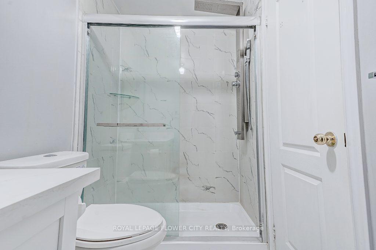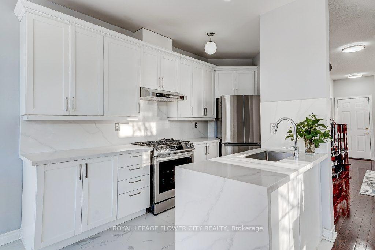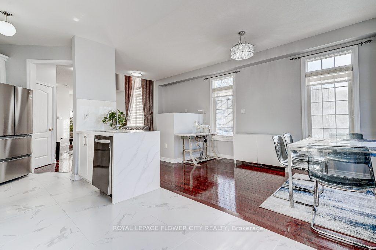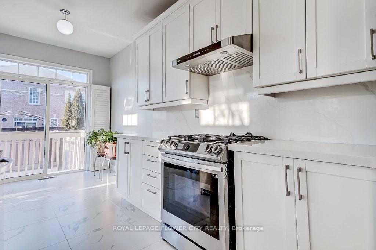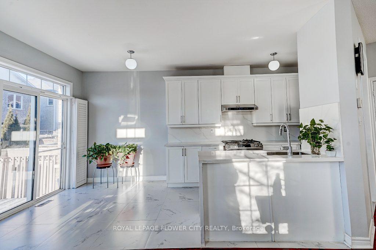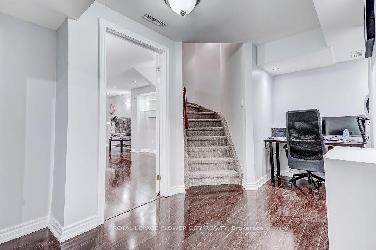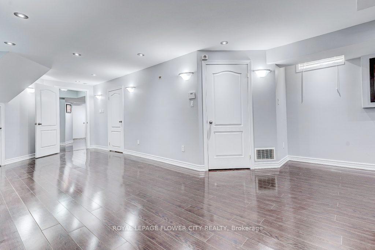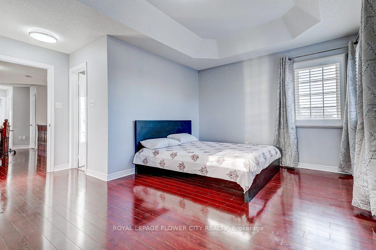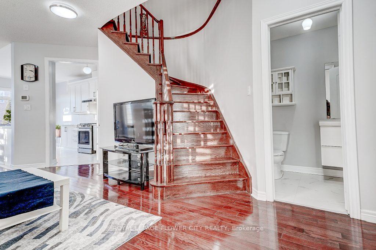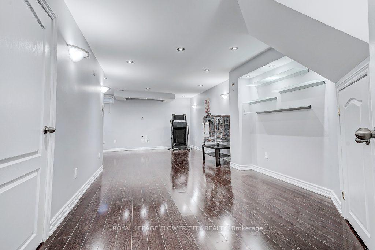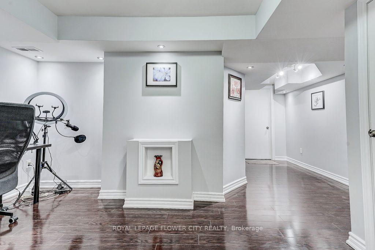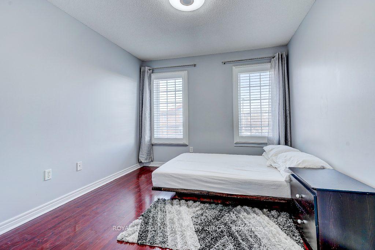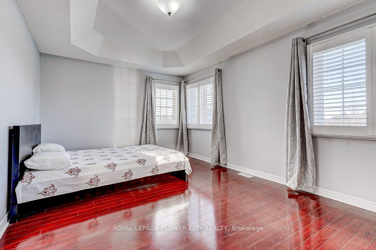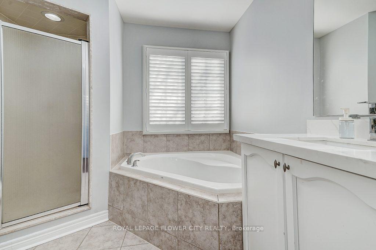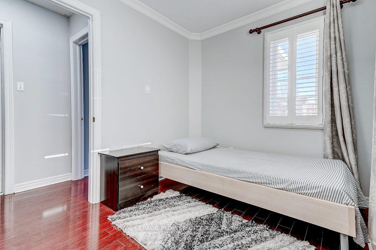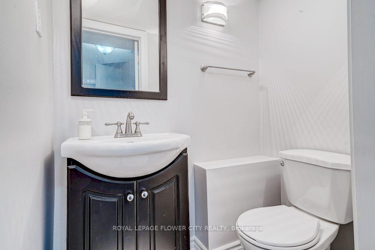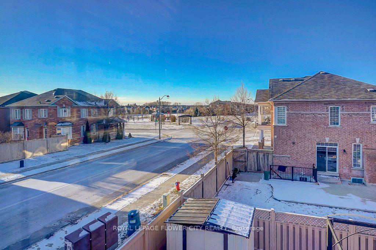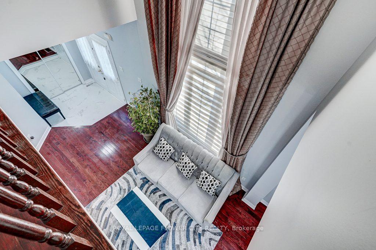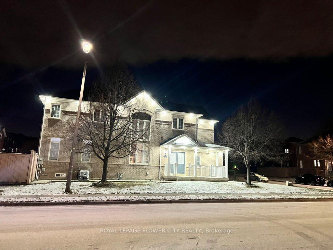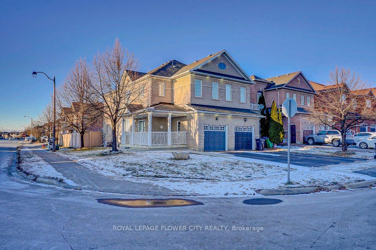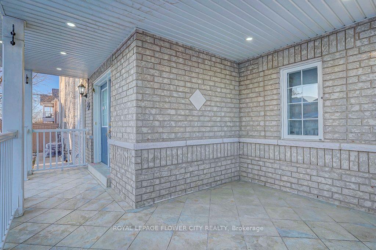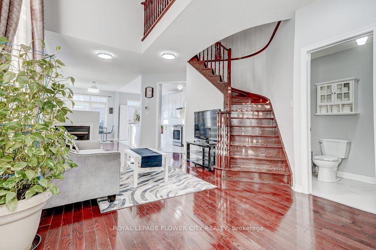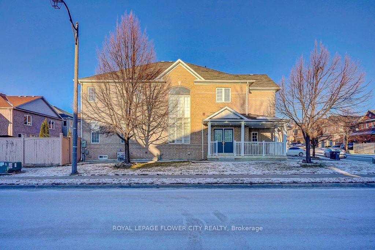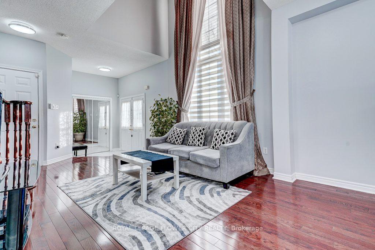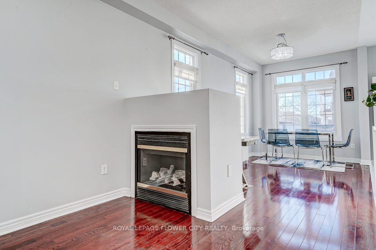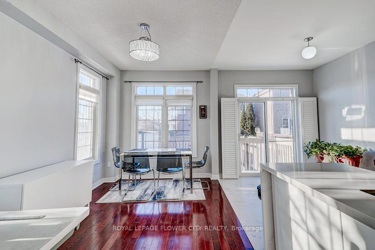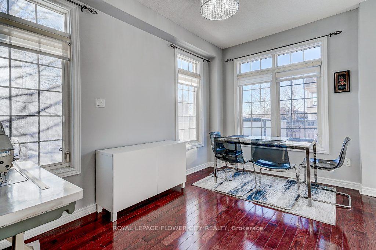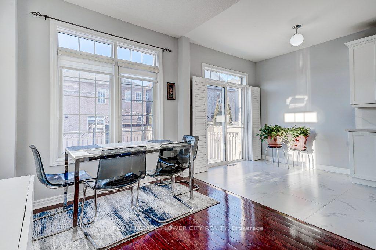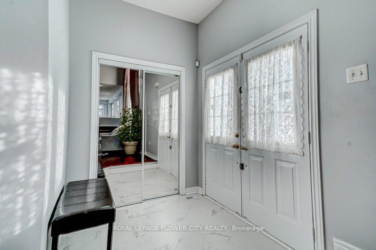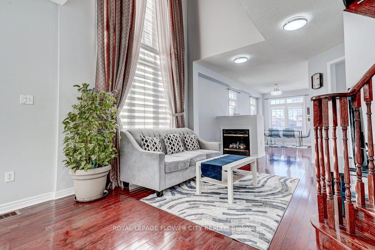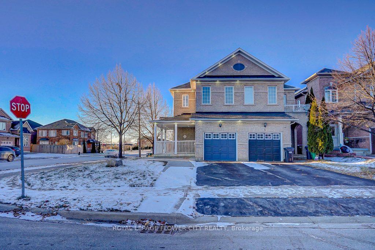$999,999
Available - For Sale
Listing ID: W11900417
99 SOUTHLAKE Blvd , Brampton, L6V 4S8, Ontario
| Welcome to the prestigious neighborhood of The Lake Lands in Brampton! This stunning, carpet-free home offers 3 spacious bedrooms, 4 bathrooms, and a thoughtfully designed open-concept layout with 9' ceilings. The main floor features an open-to-above living room with soaring 16-foot ceilings, seamlessly connected to a gourmet maple kitchen equipped with granite countertops, stainless steel appliances, and a breakfast bar. A separate dining room adds elegance, while the freshly painted interior enhances the homes modern charm. The master bedroom impresses with a vaulted ceiling and an ensuite bathroom featuring a luxurious soaker tub. The professionally finished basement provides additional living space with high-grade laminate flooring, ample pot lights, and a theater-like ambiance. Additional highlights include fantastic curb appeal, a sprinkler system, and the convenience of a nearby bus stop and tranquil lake. This home combines modern comfort with low-maintenance living in an unbeatable location! |
| Price | $999,999 |
| Taxes: | $5323.95 |
| Address: | 99 SOUTHLAKE Blvd , Brampton, L6V 4S8, Ontario |
| Lot Size: | 27.98 x 103.48 (Feet) |
| Directions/Cross Streets: | Southlake/Rocky Point |
| Rooms: | 7 |
| Rooms +: | 1 |
| Bedrooms: | 3 |
| Bedrooms +: | |
| Kitchens: | 1 |
| Family Room: | Y |
| Basement: | Finished |
| Property Type: | Semi-Detached |
| Style: | 2-Storey |
| Exterior: | Brick, Stone |
| Garage Type: | Attached |
| (Parking/)Drive: | Private |
| Drive Parking Spaces: | 3 |
| Pool: | None |
| Fireplace/Stove: | Y |
| Heat Source: | Gas |
| Heat Type: | Forced Air |
| Central Air Conditioning: | Central Air |
| Central Vac: | N |
| Sewers: | Sewers |
| Water: | Municipal |
$
%
Years
This calculator is for demonstration purposes only. Always consult a professional
financial advisor before making personal financial decisions.
| Although the information displayed is believed to be accurate, no warranties or representations are made of any kind. |
| ROYAL LEPAGE FLOWER CITY REALTY |
|
|

Dir:
1-866-382-2968
Bus:
416-548-7854
Fax:
416-981-7184
| Virtual Tour | Book Showing | Email a Friend |
Jump To:
At a Glance:
| Type: | Freehold - Semi-Detached |
| Area: | Peel |
| Municipality: | Brampton |
| Neighbourhood: | Madoc |
| Style: | 2-Storey |
| Lot Size: | 27.98 x 103.48(Feet) |
| Tax: | $5,323.95 |
| Beds: | 3 |
| Baths: | 4 |
| Fireplace: | Y |
| Pool: | None |
Locatin Map:
Payment Calculator:
- Color Examples
- Green
- Black and Gold
- Dark Navy Blue And Gold
- Cyan
- Black
- Purple
- Gray
- Blue and Black
- Orange and Black
- Red
- Magenta
- Gold
- Device Examples

