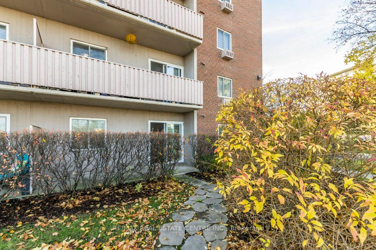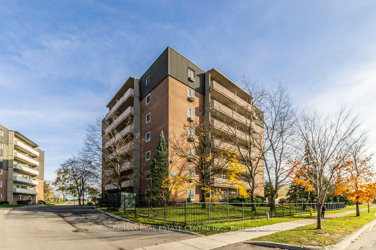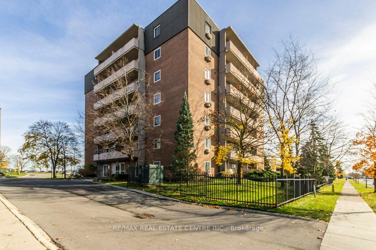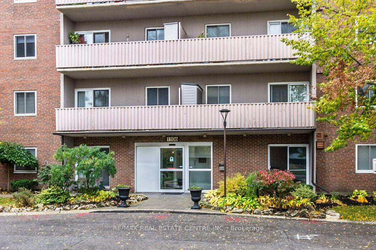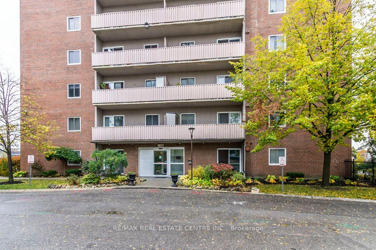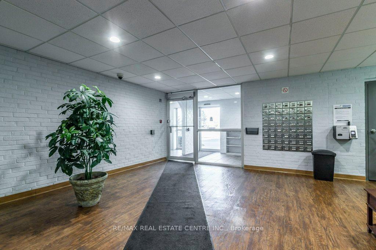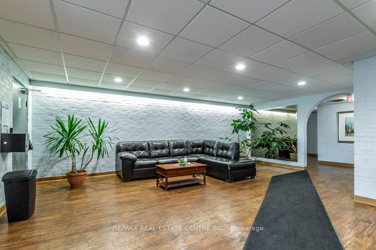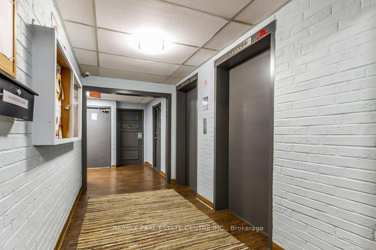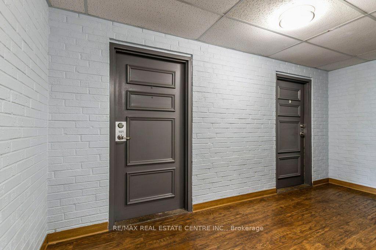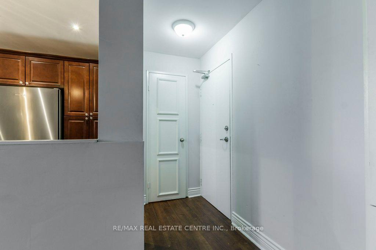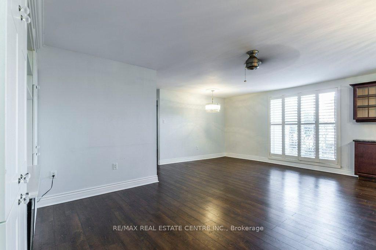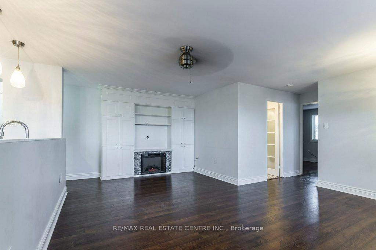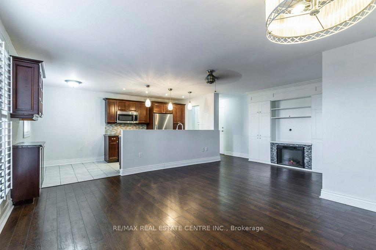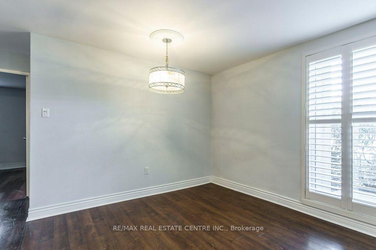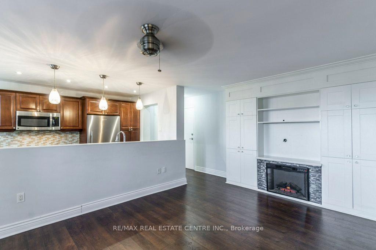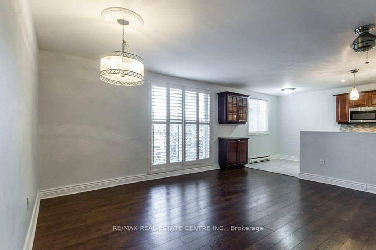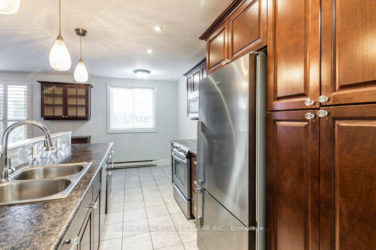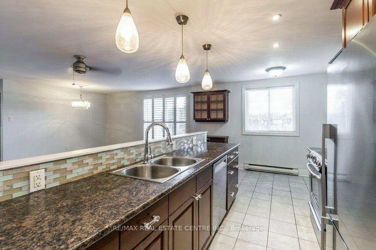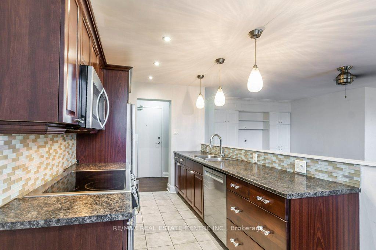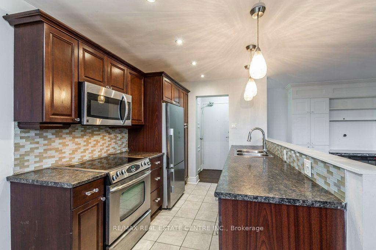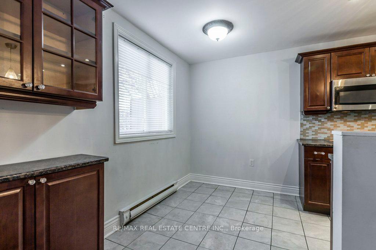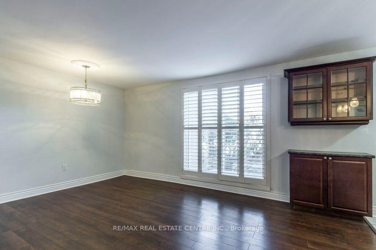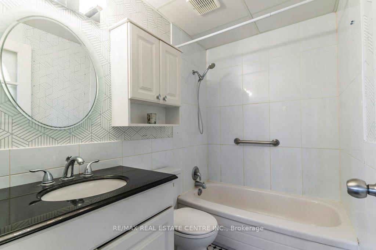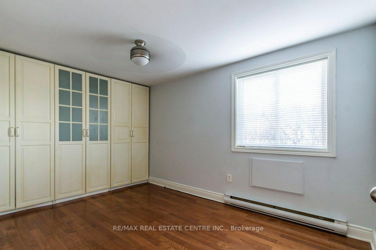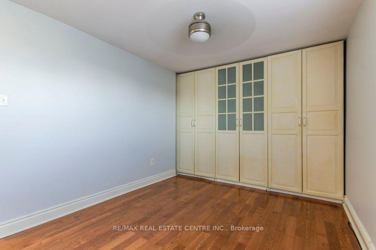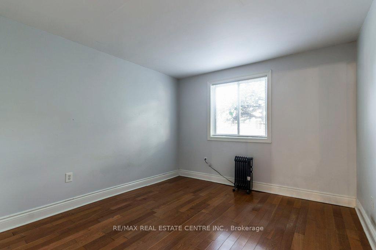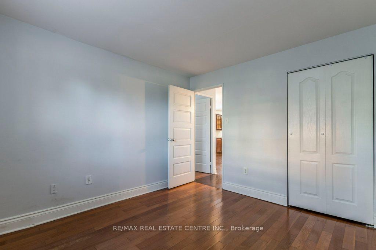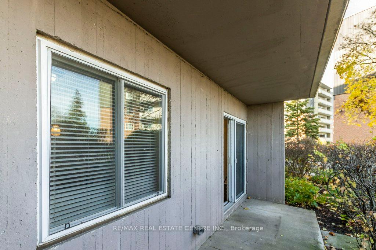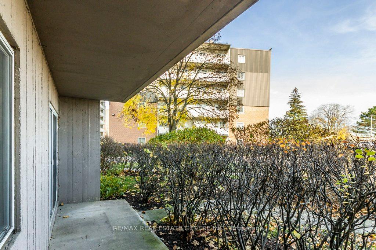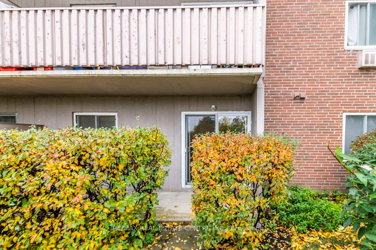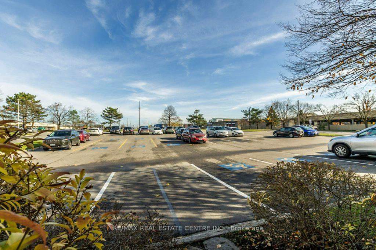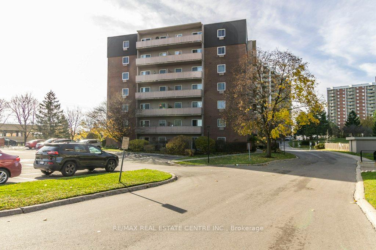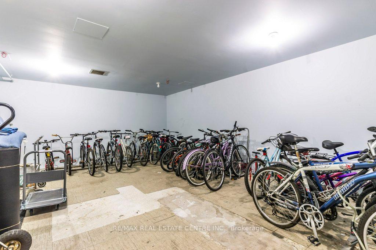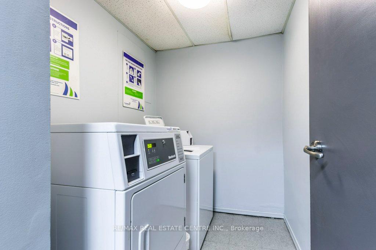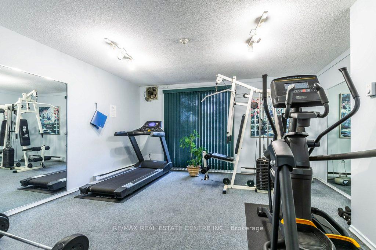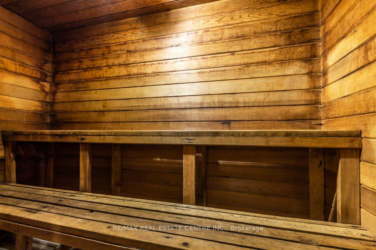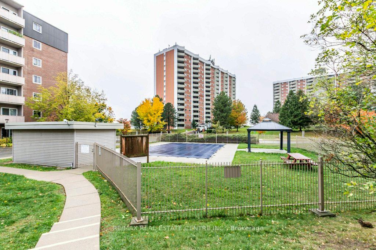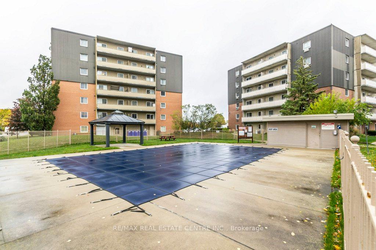$359,700
Available - For Sale
Listing ID: X11823496
1106 Jalna Blvd , Unit 101, London, N6E 2R9, Ontario
| AWESOME MAIN FLOOR CONDO UNIT! This property is sure to impress. Enter through the secured upgraded entrance to the building and a few steps away is your front door. Enter the unit and you will notice the updated kitchen with nice appliances and lots of counter space. Open concept layout with a large living room with electric fireplace, sliding door access to your private patio, dinette and dining room space. 4pc bathroom with storage closet behind the door. 2 good size bedrooms with ideal closet space. Beautiful patio area with a private flagstone walkway to the parking lot. The condo fees include heat & hydro plus offers an outdoor swimming pool, same floor laundry room, Gym with sauna and bike storage room. Highly desired south end location steps from White Oaks Mall, Hwy 401 and many desirable amenities. Don't miss out on this wonderful home. Book your showing today! |
| Extras: Fireplace and space heater |
| Price | $359,700 |
| Taxes: | $1384.00 |
| Maintenance Fee: | 528.00 |
| Address: | 1106 Jalna Blvd , Unit 101, London, N6E 2R9, Ontario |
| Province/State: | Ontario |
| Condo Corporation No | MCP |
| Level | 1 |
| Unit No | 3 |
| Directions/Cross Streets: | Bradley |
| Rooms: | 4 |
| Bedrooms: | 2 |
| Bedrooms +: | |
| Kitchens: | 1 |
| Family Room: | Y |
| Basement: | None |
| Property Type: | Condo Apt |
| Style: | Apartment |
| Exterior: | Alum Siding, Brick Front |
| Garage Type: | None |
| Garage(/Parking)Space: | 0.00 |
| Drive Parking Spaces: | 1 |
| Park #1 | |
| Parking Type: | Common |
| Exposure: | Ne |
| Balcony: | Terr |
| Locker: | None |
| Pet Permited: | Restrict |
| Approximatly Square Footage: | 900-999 |
| Building Amenities: | Bike Storage, Exercise Room, Gym, Outdoor Pool, Sauna, Visitor Parking |
| Maintenance: | 528.00 |
| Water Included: | Y |
| Common Elements Included: | Y |
| Heat Included: | Y |
| Parking Included: | Y |
| Building Insurance Included: | Y |
| Fireplace/Stove: | Y |
| Heat Source: | Electric |
| Heat Type: | Baseboard |
| Central Air Conditioning: | Window Unit |
| Laundry Level: | Main |
$
%
Years
This calculator is for demonstration purposes only. Always consult a professional
financial advisor before making personal financial decisions.
| Although the information displayed is believed to be accurate, no warranties or representations are made of any kind. |
| RE/MAX REAL ESTATE CENTRE INC. |
|
|

Dir:
1-866-382-2968
Bus:
416-548-7854
Fax:
416-981-7184
| Virtual Tour | Book Showing | Email a Friend |
Jump To:
At a Glance:
| Type: | Condo - Condo Apt |
| Area: | Middlesex |
| Municipality: | London |
| Neighbourhood: | South X |
| Style: | Apartment |
| Tax: | $1,384 |
| Maintenance Fee: | $528 |
| Beds: | 2 |
| Baths: | 1 |
| Fireplace: | Y |
Locatin Map:
Payment Calculator:
- Color Examples
- Green
- Black and Gold
- Dark Navy Blue And Gold
- Cyan
- Black
- Purple
- Gray
- Blue and Black
- Orange and Black
- Red
- Magenta
- Gold
- Device Examples

