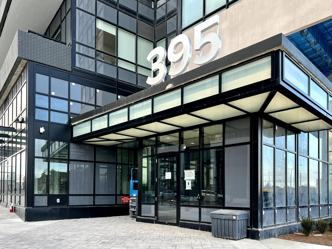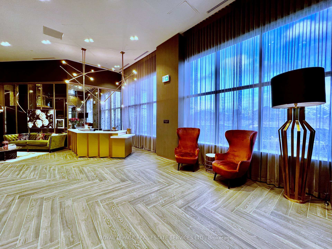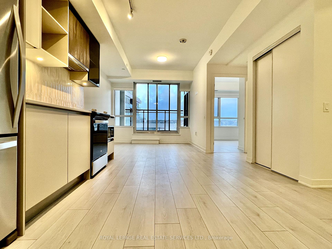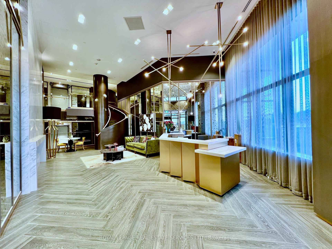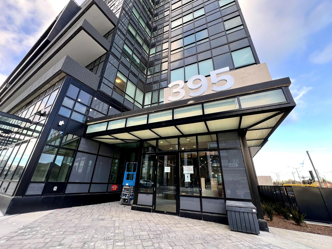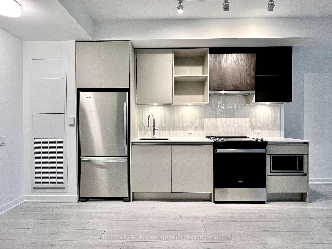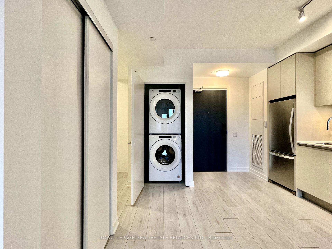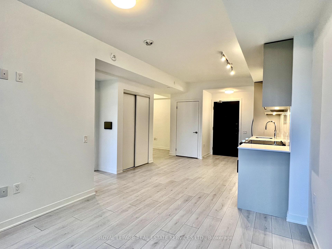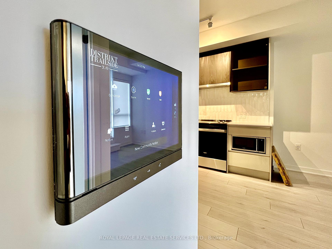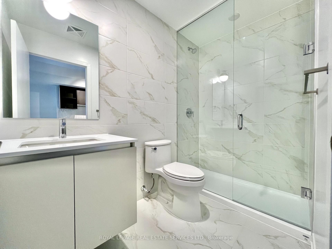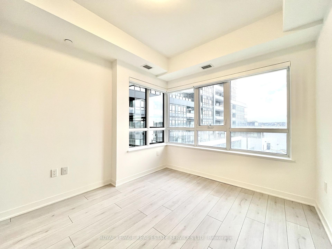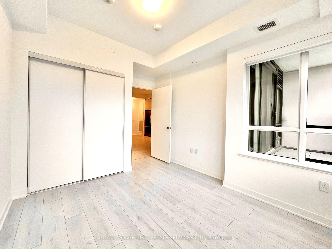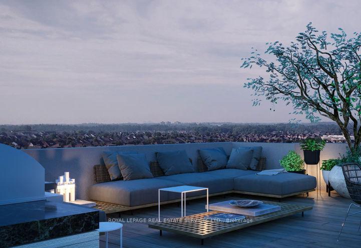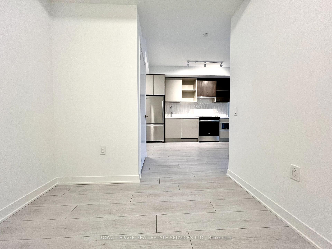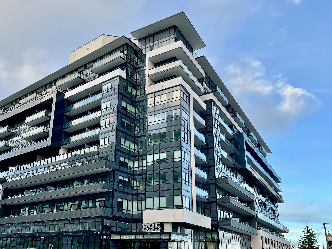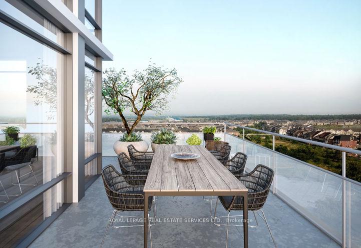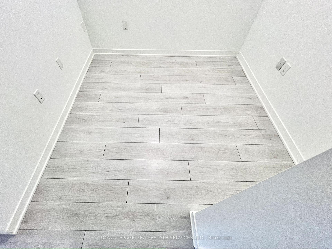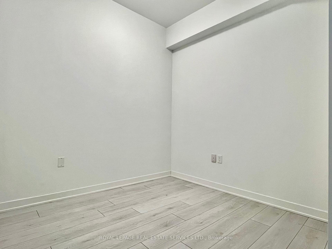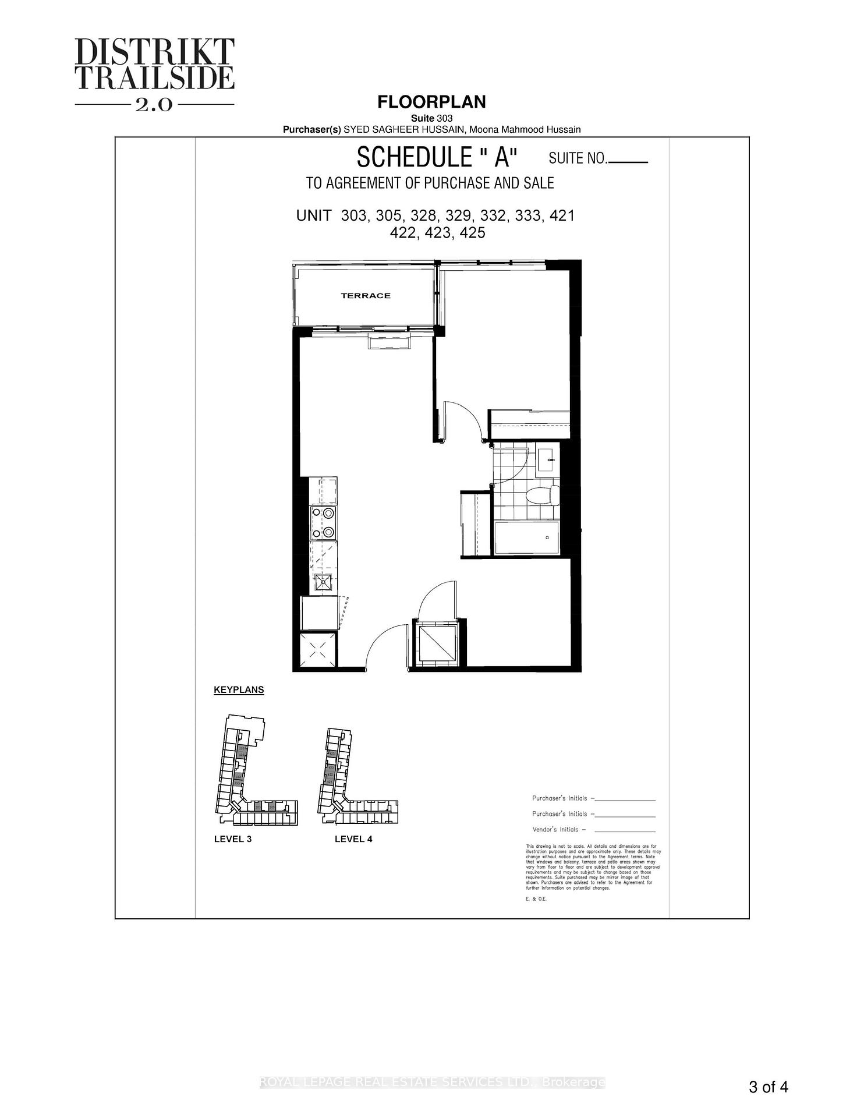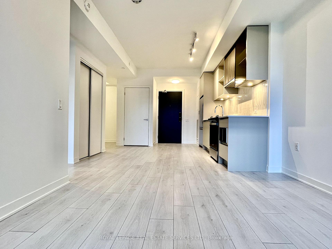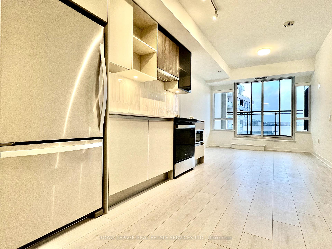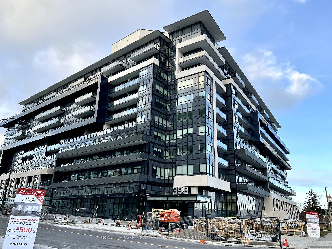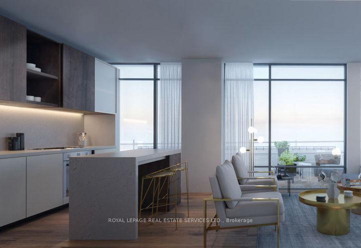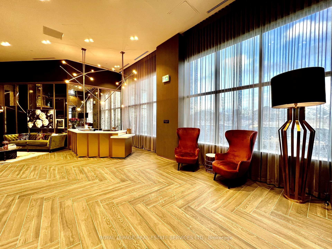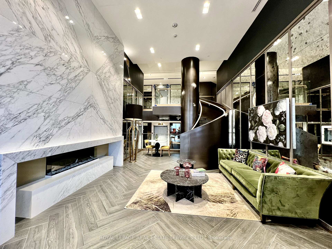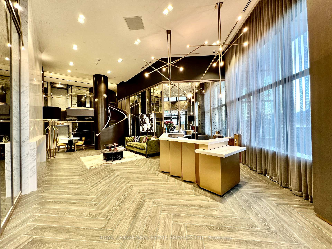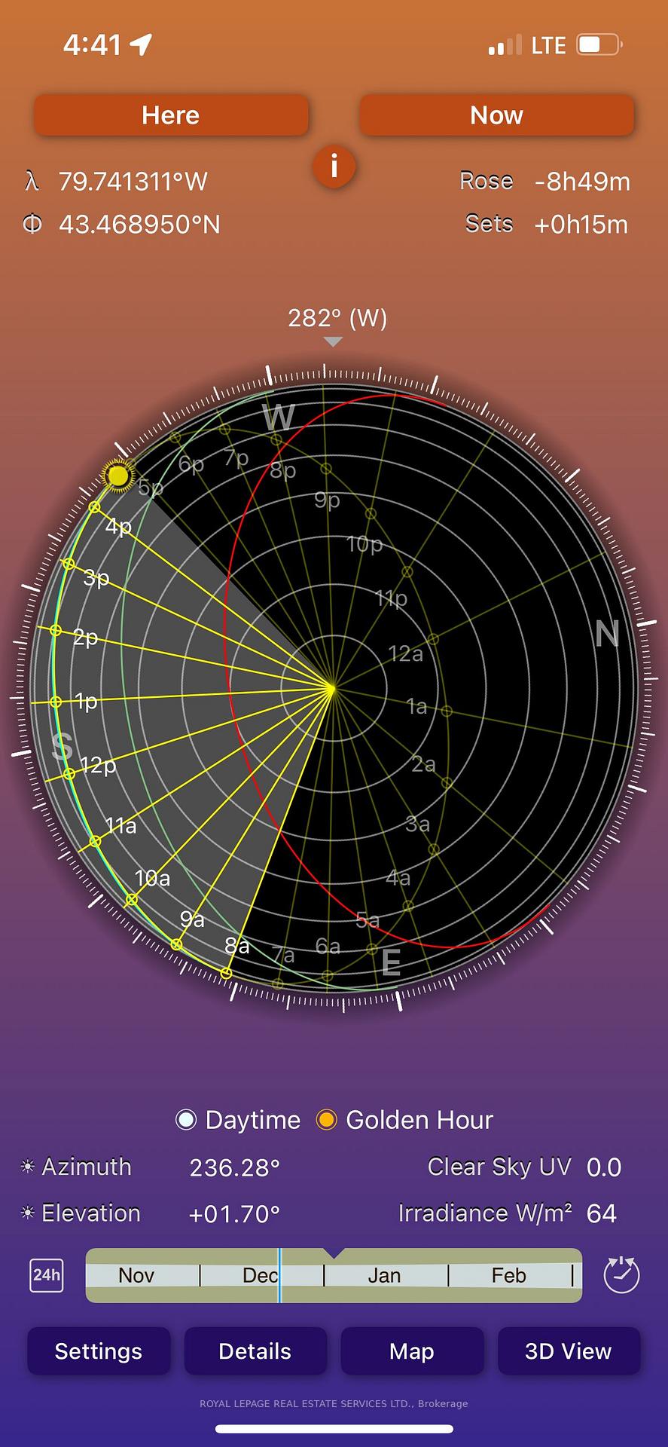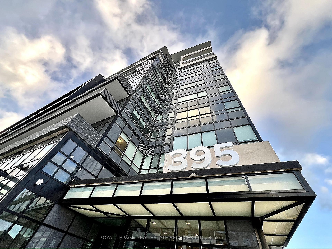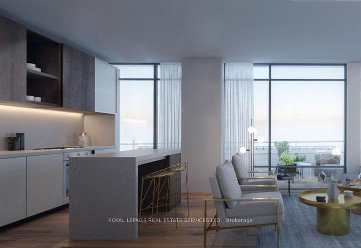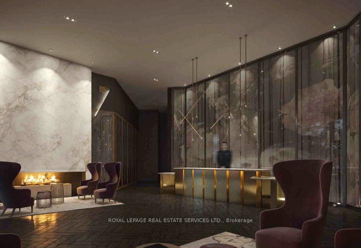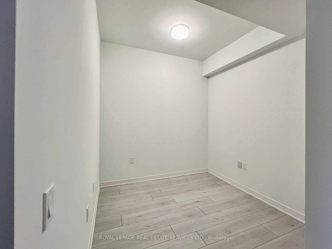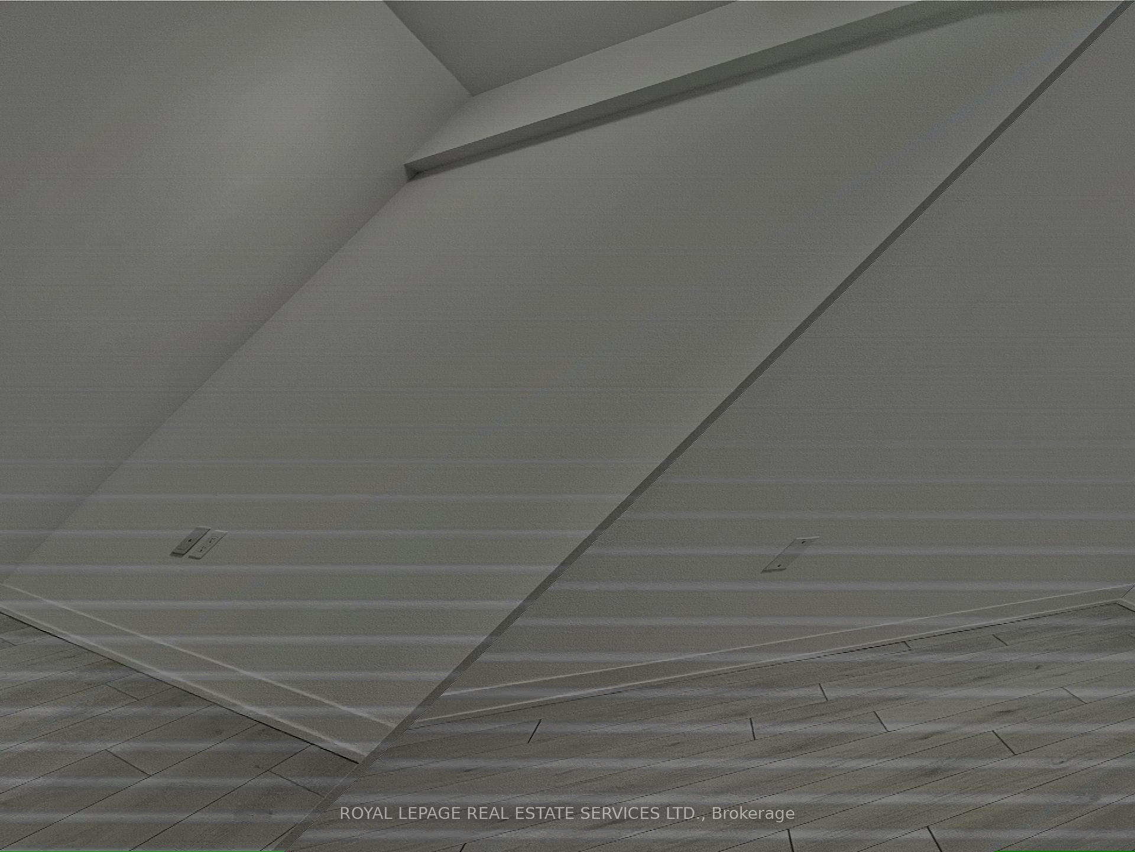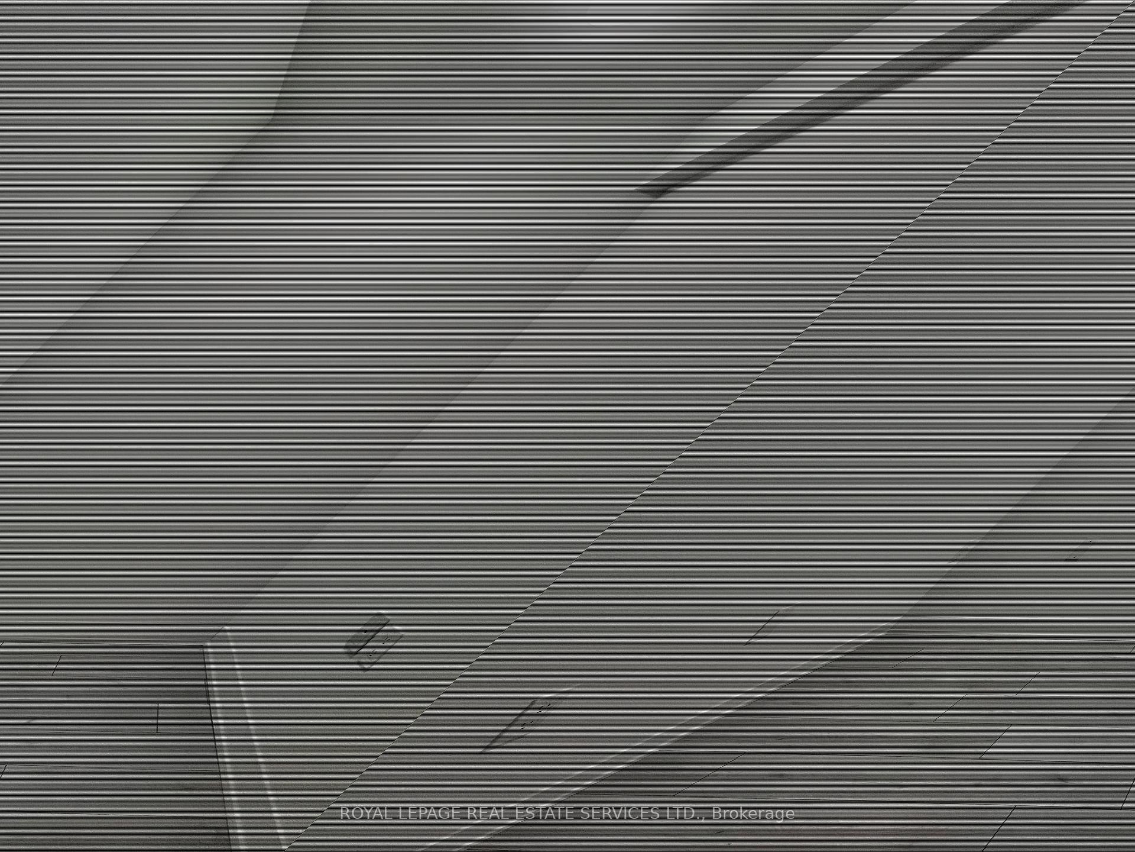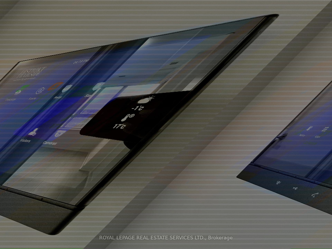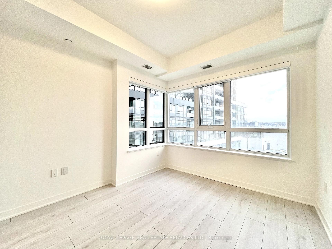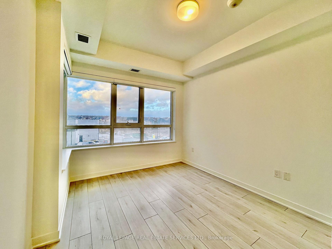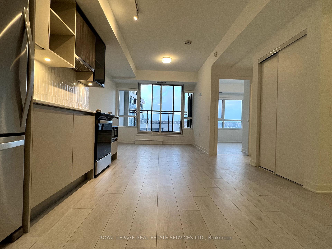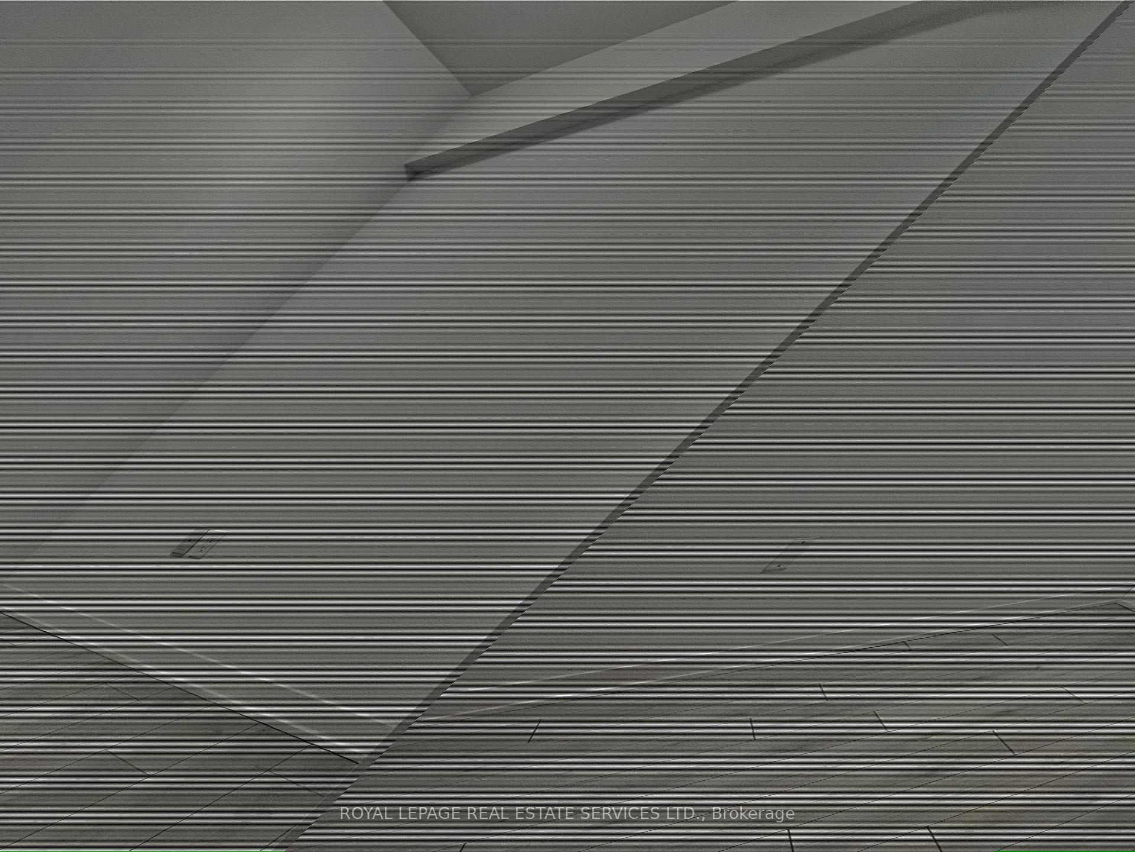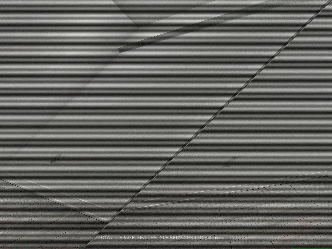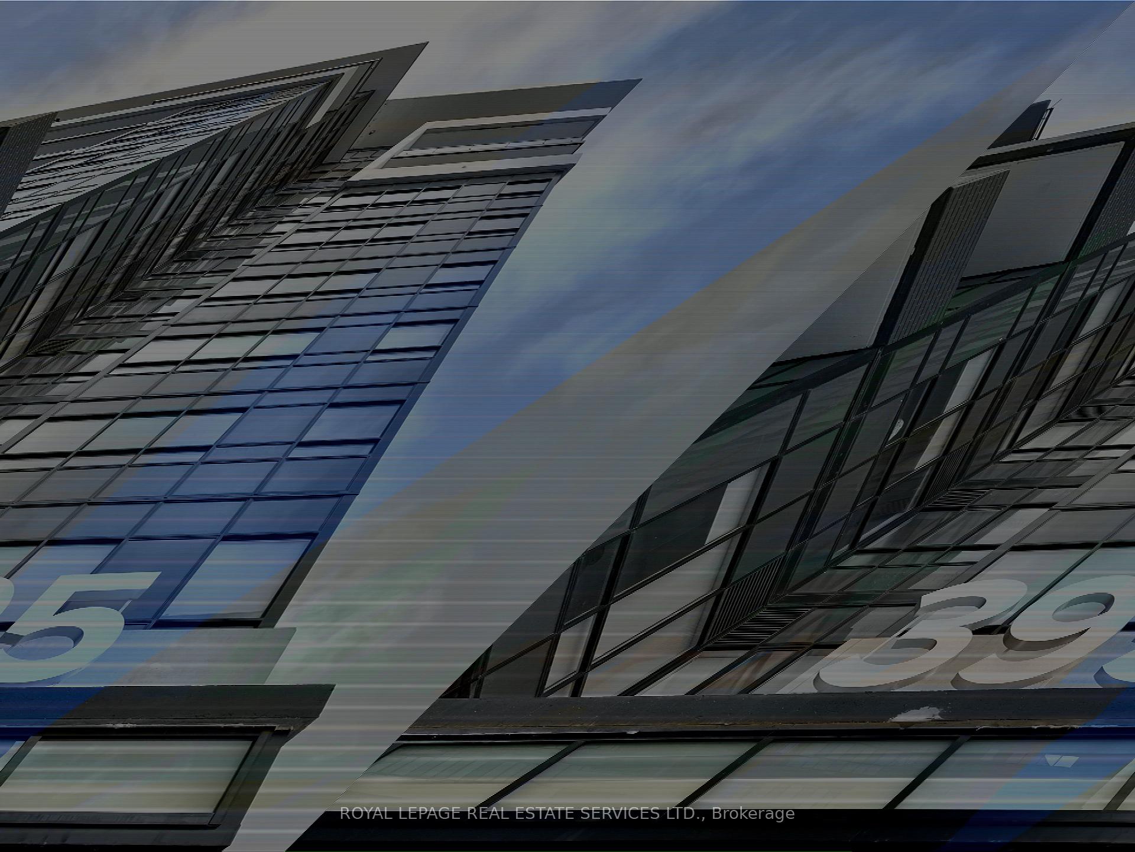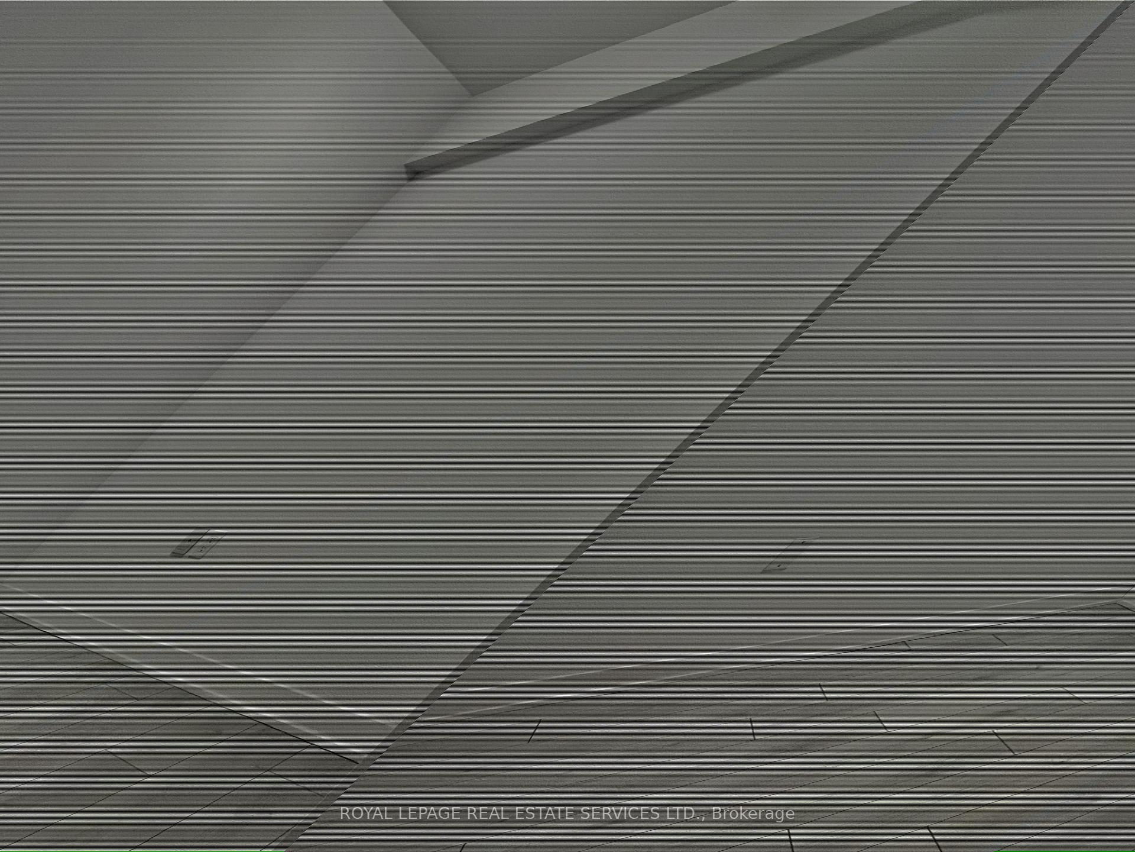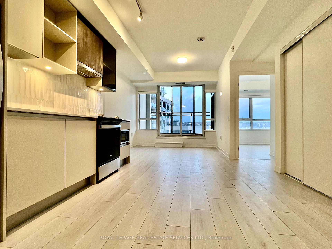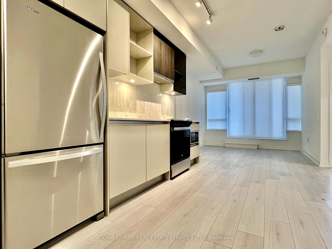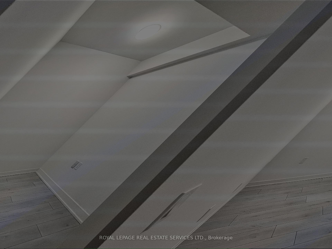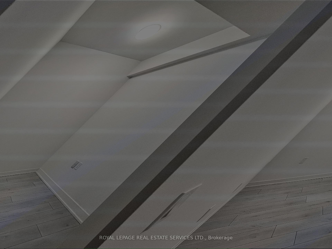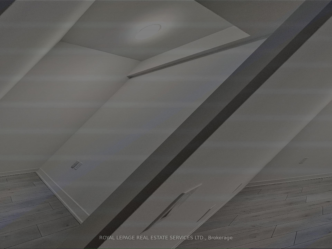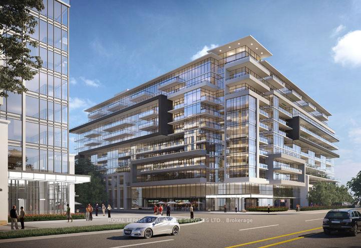$2,400
Available - For Rent
Listing ID: W11906729
395 DUNDAS St West , Unit 303, Oakville, L6M 5R8, Ontario
| Never-Lived-In, Brand New, Spacious 1-Bedroom + Den condo offering high-ceilings, upgraded finishes and a bright and airy open-concept layout - perfect for modern living. The sleek kitchen is a chef's delight with Stainless Steel Appliances, Quartz Countertops and plenty of storage. The versatile den can easily transform into a home office, guest room, or creative space. The courtyard-facing balcony (vs facing busy Dundas St.) serves as a private sanctuary for peaceful relaxation. Enjoy the convenience of ensuite laundry, large windows and thoughtfully designed interiors that maximize space and light. This building offers a variety of amenities including 24 hours concierge, gym, party room, games room, BBQ patio, yoga room & visitor parking. Prime location: steps from a variety of shopping, Oakville hospital, coffee shops, restaurants and beautiful parks & trails; close to all major highways, with easy access to public transit and the GO station. Close to high-ranking schools & internationally acclaimed Sheridan College. Don't miss the chance to make this stylish unit your new home in one of Oakville's most desirable communities! |
| Extras: Bell High Speed Internet included. Smartstone system with keyless entry and smart home features. Utilities (Heat, Water & Hydro) supplied by Metergy Solutions on one bill. |
| Price | $2,400 |
| Address: | 395 DUNDAS St West , Unit 303, Oakville, L6M 5R8, Ontario |
| Province/State: | Ontario |
| Condo Corporation No | NA |
| Level | 3 |
| Unit No | 303 |
| Directions/Cross Streets: | Dundas & Neyagawa |
| Rooms: | 4 |
| Bedrooms: | 1 |
| Bedrooms +: | 1 |
| Kitchens: | 1 |
| Family Room: | N |
| Basement: | None |
| Furnished: | N |
| Approximatly Age: | New |
| Property Type: | Condo Apt |
| Style: | Apartment |
| Exterior: | Concrete |
| Garage Type: | Underground |
| Garage(/Parking)Space: | 1.00 |
| Drive Parking Spaces: | 0 |
| Park #1 | |
| Parking Type: | Owned |
| Exposure: | W |
| Balcony: | Open |
| Locker: | Owned |
| Pet Permited: | Restrict |
| Approximatly Age: | New |
| Approximatly Square Footage: | 500-599 |
| Building Amenities: | Concierge, Exercise Room, Gym, Party/Meeting Room, Rooftop Deck/Garden, Visitor Parking |
| Property Features: | Golf, Grnbelt/Conserv, Hospital, Public Transit, Rec Centre, School |
| Common Elements Included: | Y |
| Parking Included: | Y |
| Building Insurance Included: | Y |
| Fireplace/Stove: | N |
| Heat Source: | Gas |
| Heat Type: | Forced Air |
| Central Air Conditioning: | Central Air |
| Central Vac: | N |
| Ensuite Laundry: | Y |
| Elevator Lift: | Y |
| Although the information displayed is believed to be accurate, no warranties or representations are made of any kind. |
| ROYAL LEPAGE REAL ESTATE SERVICES LTD. |
|
|

Dir:
1-866-382-2968
Bus:
416-548-7854
Fax:
416-981-7184
| Book Showing | Email a Friend |
Jump To:
At a Glance:
| Type: | Condo - Condo Apt |
| Area: | Halton |
| Municipality: | Oakville |
| Neighbourhood: | 1008 - GO Glenorchy |
| Style: | Apartment |
| Approximate Age: | New |
| Beds: | 1+1 |
| Baths: | 1 |
| Garage: | 1 |
| Fireplace: | N |
Locatin Map:
- Color Examples
- Green
- Black and Gold
- Dark Navy Blue And Gold
- Cyan
- Black
- Purple
- Gray
- Blue and Black
- Orange and Black
- Red
- Magenta
- Gold
- Device Examples

