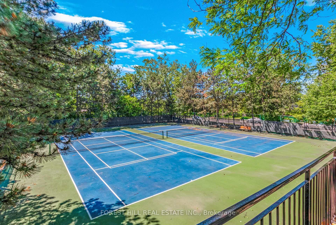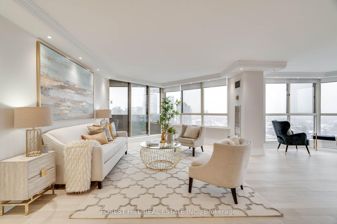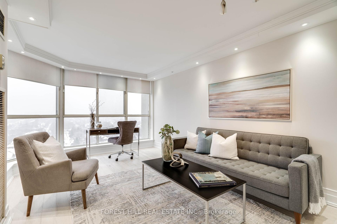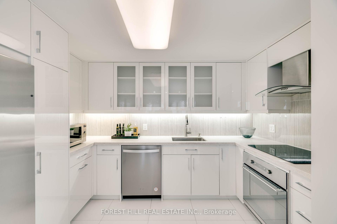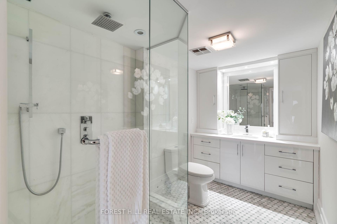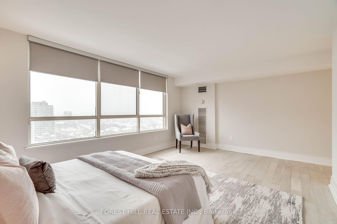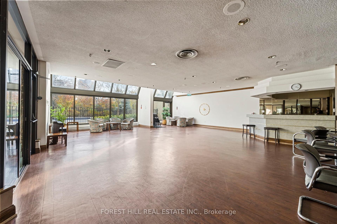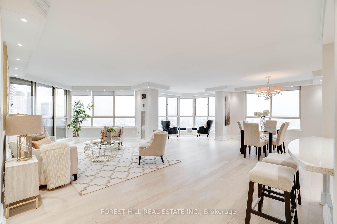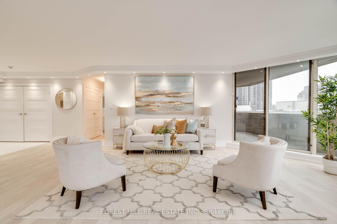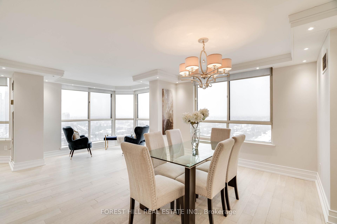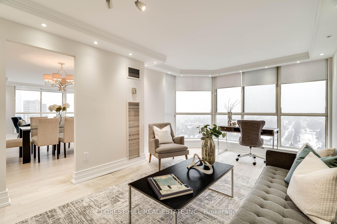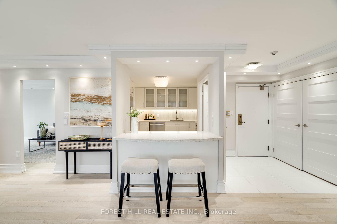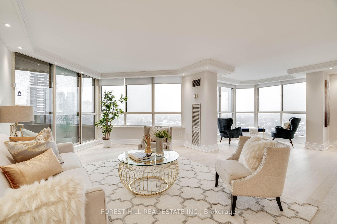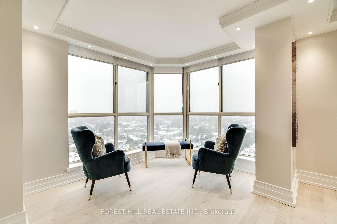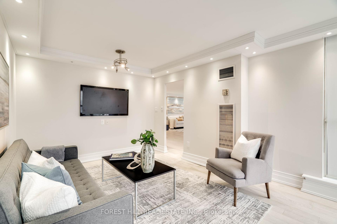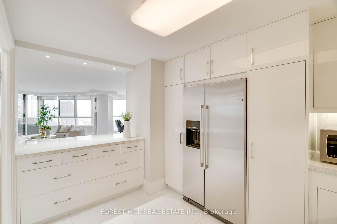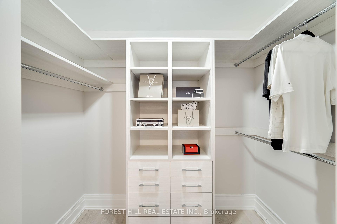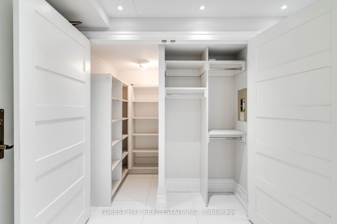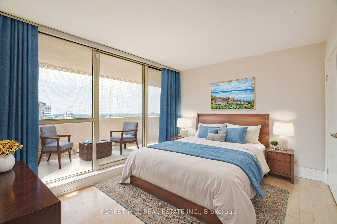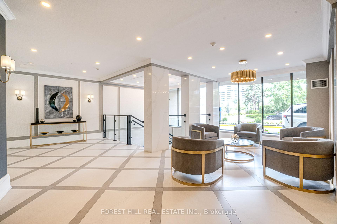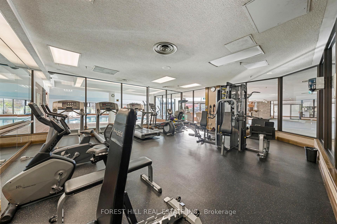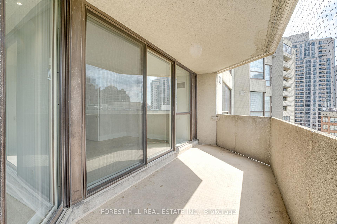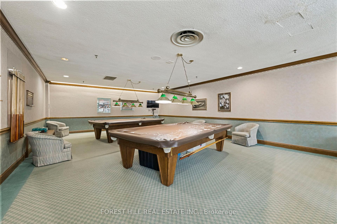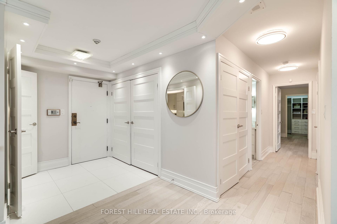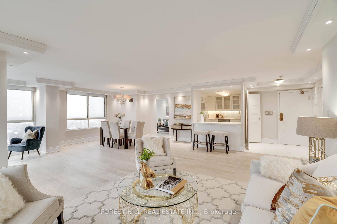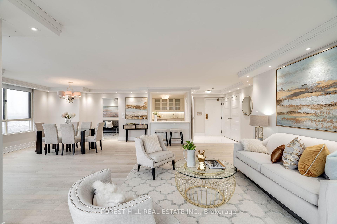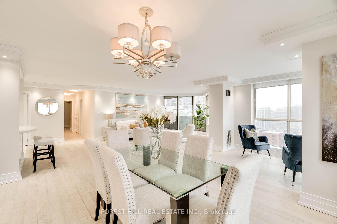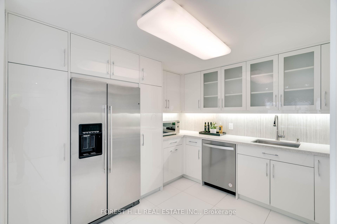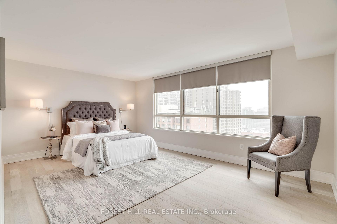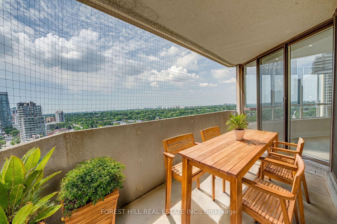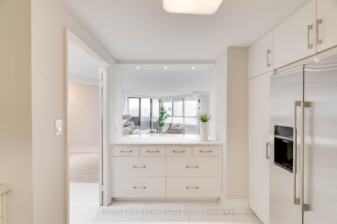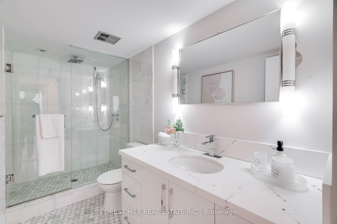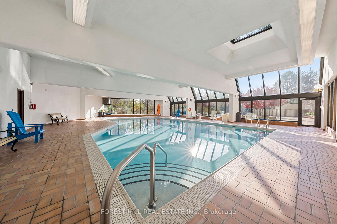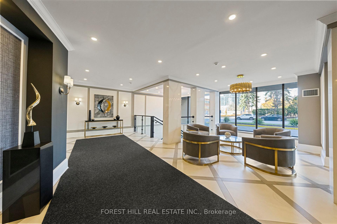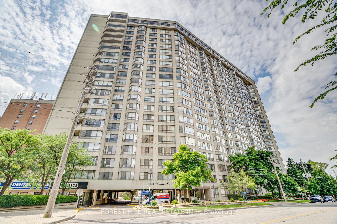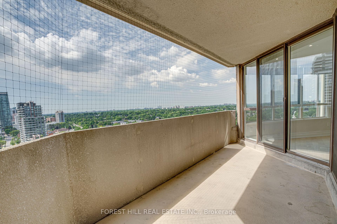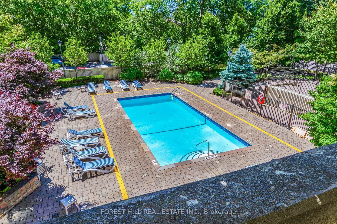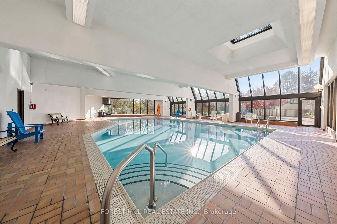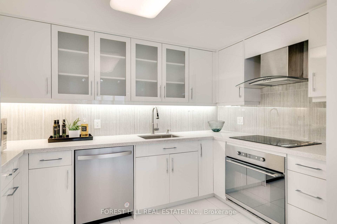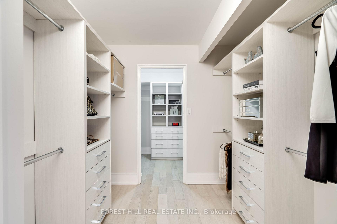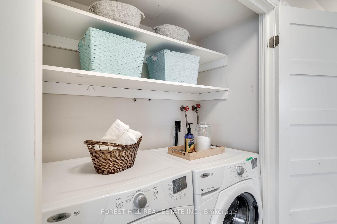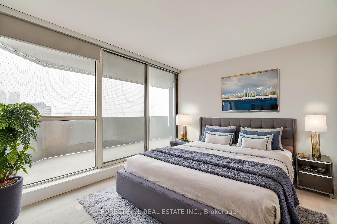$1,498,000
Available - For Sale
Listing ID: C11905563
5444 Yonge St , Unit 1607, Toronto, M2N 6J4, Ontario
| Indulge In Opulent Living At This Sprawling South-West Facing Corner-Unit Suite. Flooded With Sunshine and Offering Over 1800 Sq Ft Of Interior Space. This is Where Luxury & Space Converge To Create An Unparalleled Residential Experience. Features Hardwood Floors, Modern Chef's Kitchen W/Brkfst Bar, Pantry, Soft Close Drawers+++, Living/Dining Rm W/Wall to Wall Windows, Primary Bdrm has Double Walk In Closets W/Cstm Orgnzrs & Upgraded 3 Pc Ensuite. Grand 2nd Bedrm Has Oversized Closet w/ Organizers. Multi-functional Family Room Can Be Used as 3rd Bedroom, Office, Rec Room etc... Expansive Balcony Creates An Outdoor Haven That Offers Panoramic Views Allowing You To Relax In Style. The Grandeur Extends To The Practical Side Of Life As Well, 24 hr Concierge, Indoor/Outdoor Pool, Party Room, Visitor Parking, Tennis Courts, Billiard Room, Ideally Located to Shops & Transit Allowing You & Your Guests To Come & Go With Ease In A Bustling Cityscape. Ultra Rare Suite That Must Be Seen! |
| Extras: In-suite Laundry, 2 Parking spots (tandem), Locker & ALL UTILITIES are Included! See Floor Plans Attached. |
| Price | $1,498,000 |
| Taxes: | $4105.76 |
| Maintenance Fee: | 1866.92 |
| Address: | 5444 Yonge St , Unit 1607, Toronto, M2N 6J4, Ontario |
| Province/State: | Ontario |
| Condo Corporation No | MTCC |
| Level | 15 |
| Unit No | 07 |
| Locker No | L246 |
| Directions/Cross Streets: | Yonge St & Finch Ave W |
| Rooms: | 7 |
| Bedrooms: | 2 |
| Bedrooms +: | 1 |
| Kitchens: | 1 |
| Family Room: | Y |
| Basement: | None |
| Property Type: | Comm Element Condo |
| Style: | Apartment |
| Exterior: | Concrete |
| Garage Type: | Underground |
| Garage(/Parking)Space: | 2.00 |
| Drive Parking Spaces: | 0 |
| Park #1 | |
| Parking Spot: | 41 |
| Parking Type: | Owned |
| Legal Description: | P3 tandem spot |
| Park #2 | |
| Parking Spot: | 41 |
| Legal Description: | P3 tandem spot |
| Exposure: | Sw |
| Balcony: | Open |
| Locker: | Owned |
| Pet Permited: | Restrict |
| Retirement Home: | N |
| Approximatly Square Footage: | 1800-1999 |
| Building Amenities: | Concierge, Games Room, Gym, Indoor Pool, Media Room, Recreation Room |
| Property Features: | Level, Park, Public Transit, Rec Centre |
| Maintenance: | 1866.92 |
| CAC Included: | Y |
| Hydro Included: | Y |
| Water Included: | Y |
| Cabel TV Included: | Y |
| Common Elements Included: | Y |
| Heat Included: | Y |
| Parking Included: | Y |
| Building Insurance Included: | Y |
| Fireplace/Stove: | N |
| Heat Source: | Gas |
| Heat Type: | Forced Air |
| Central Air Conditioning: | Central Air |
| Laundry Level: | Main |
| Elevator Lift: | Y |
$
%
Years
This calculator is for demonstration purposes only. Always consult a professional
financial advisor before making personal financial decisions.
| Although the information displayed is believed to be accurate, no warranties or representations are made of any kind. |
| FOREST HILL REAL ESTATE INC. |
|
|

Dir:
1-866-382-2968
Bus:
416-548-7854
Fax:
416-981-7184
| Virtual Tour | Book Showing | Email a Friend |
Jump To:
At a Glance:
| Type: | Condo - Comm Element Condo |
| Area: | Toronto |
| Municipality: | Toronto |
| Neighbourhood: | Willowdale West |
| Style: | Apartment |
| Tax: | $4,105.76 |
| Maintenance Fee: | $1,866.92 |
| Beds: | 2+1 |
| Baths: | 2 |
| Garage: | 2 |
| Fireplace: | N |
Locatin Map:
Payment Calculator:
- Color Examples
- Green
- Black and Gold
- Dark Navy Blue And Gold
- Cyan
- Black
- Purple
- Gray
- Blue and Black
- Orange and Black
- Red
- Magenta
- Gold
- Device Examples

