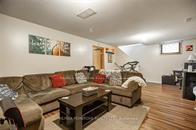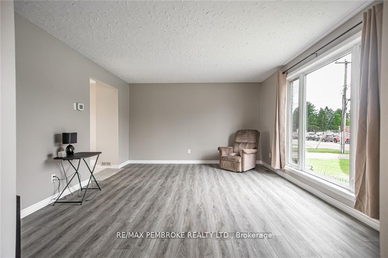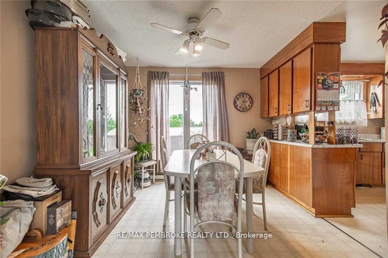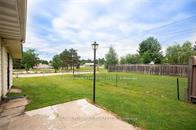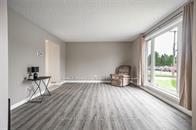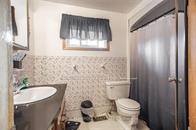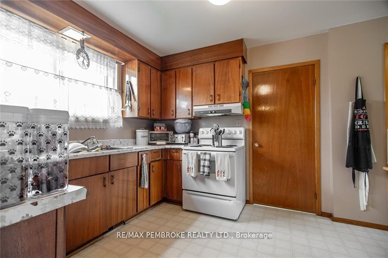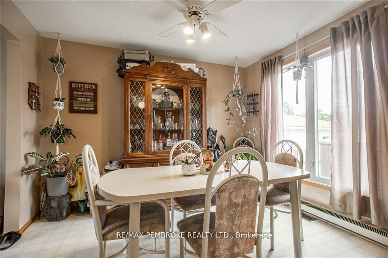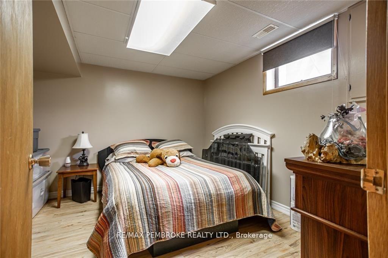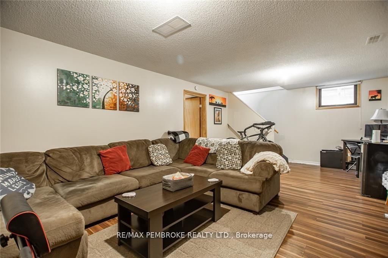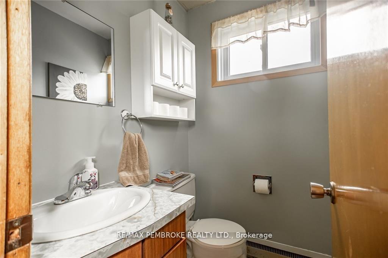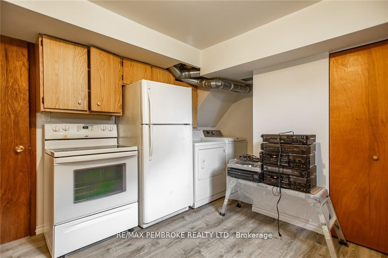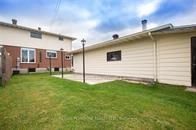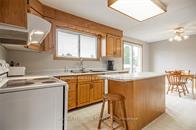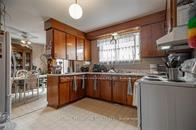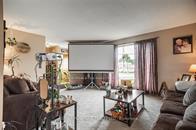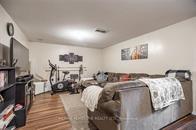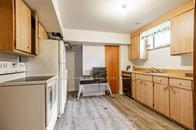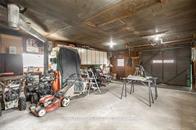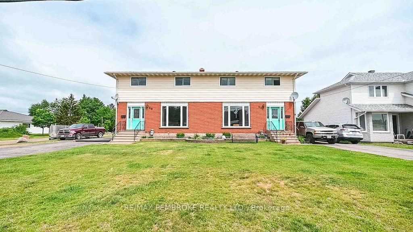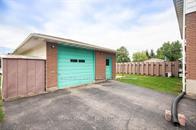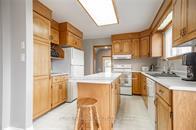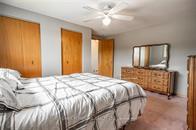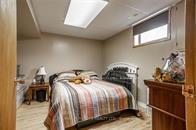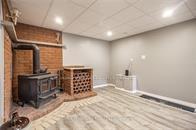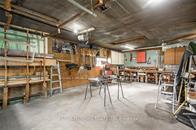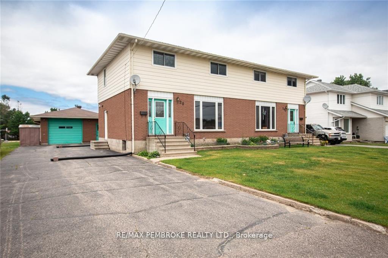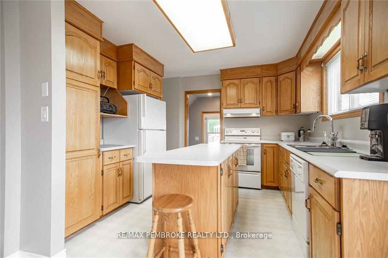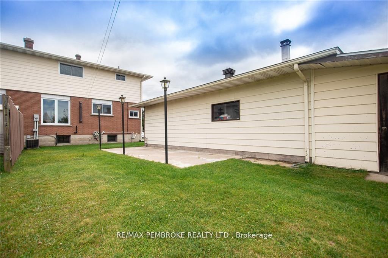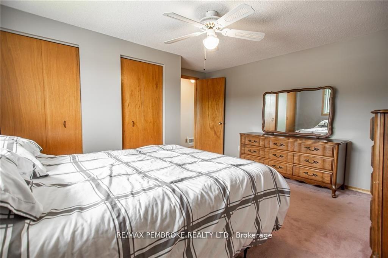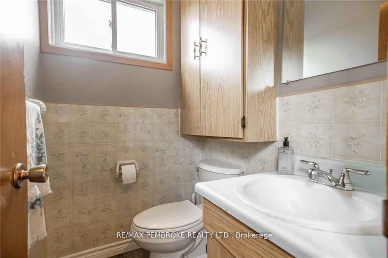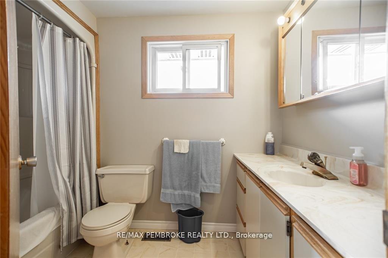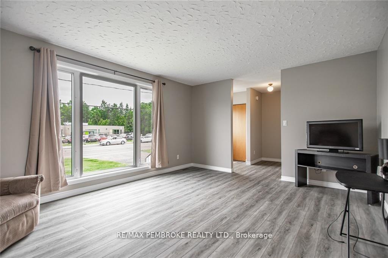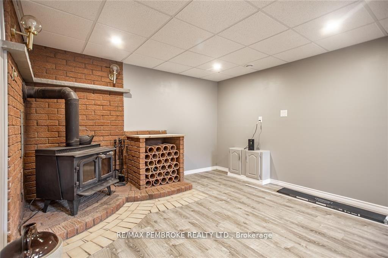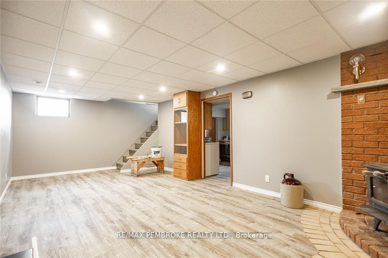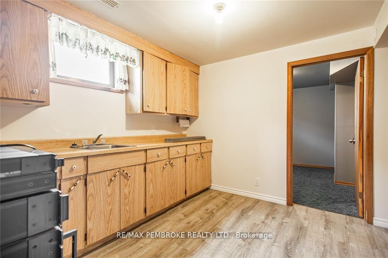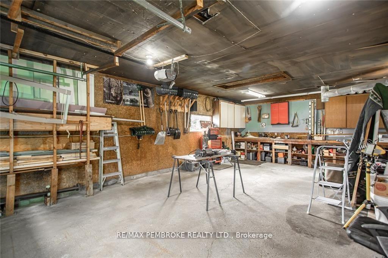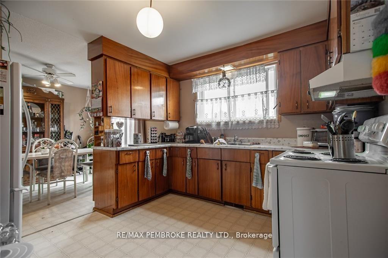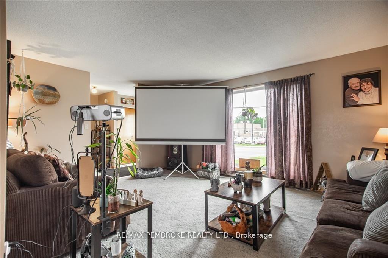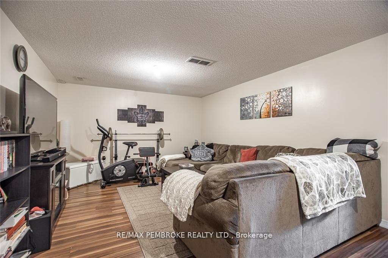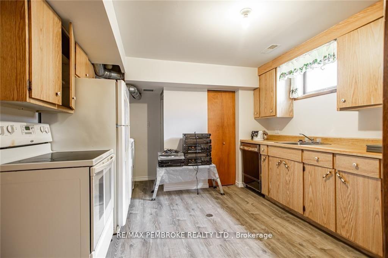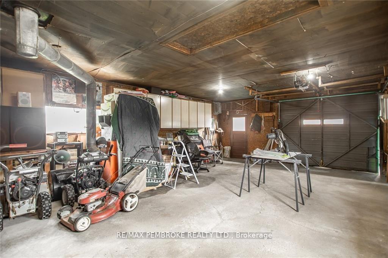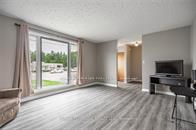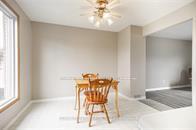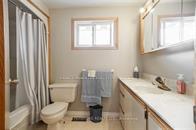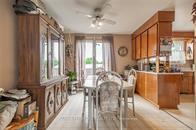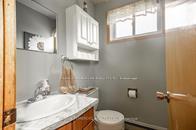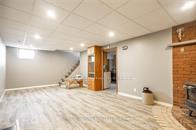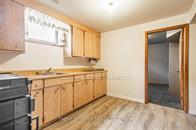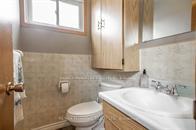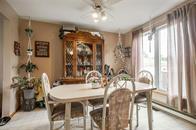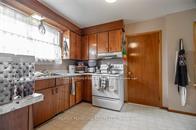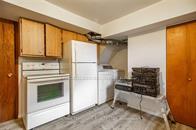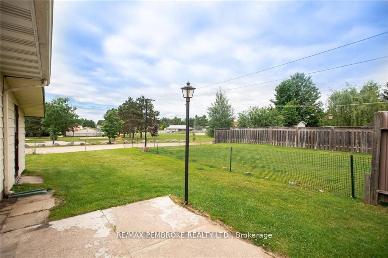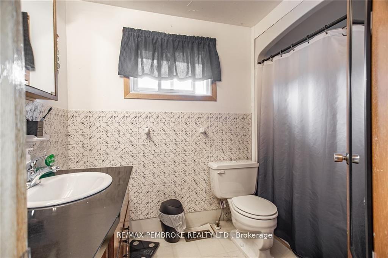$649,990
Available - For Sale
Listing ID: X11906398
20 Herman St , Petawawa, K8H 1W2, Ontario
| Excellent income opportunity in this perfectly located Petawawa legal side by side duplex. Close to all amenities with public school across the street & park behind the home. 2 paved driveways, 2 gas furnaces, 2 centrals AC units, 2 hot water tanks (rentals) 2 hydro & gas meters. Spacious units have approx 1388 sq ft each side + basements. Each has 3 bed, large liv rm, kitchen with lots of cabinets, dining rm, 1.5 baths & finished basements. 20 Herman has oak cabinets with island and pantry with pull out drawers, prof. painted throughout in 2024, new flooring in lower level & liv rm 2024. There is a granny suite set up in lower level & double garage with 100 amp service. 20A is an exact mirror image of 20 Herman. It has a completely finished basement with 4th bed, rec room, laundry room. Central air & furnace approx 3 yrs old. Live in 1 side, rent the other to help with your mortgage payment. There are lots of options. Shingles approx 12 yrs old, windows in both units approx 12 yrs old. Large yards, no rear neighbours. This property equates to buying 2 homes for $325,000.00 each. There are not many houses available in Petawawa for this price. Please see attachment for current/ potential income. 24 HOURS NOTICE FOR SHOWINGS. ALL OFFERS MUST HAVE A 24 HOURS IRREVOCABLE. |
| Price | $649,990 |
| Taxes: | $5352.00 |
| Address: | 20 Herman St , Petawawa, K8H 1W2, Ontario |
| Lot Size: | 80.00 x 150.00 (Feet) |
| Acreage: | < .50 |
| Directions/Cross Streets: | Doran road to Herman street, turn left on Herman, house on the left directly across Herman street sc |
| Rooms: | 20 |
| Bedrooms: | 6 |
| Bedrooms +: | 2 |
| Kitchens: | 2 |
| Family Room: | Y |
| Basement: | Apartment, Finished |
| Approximatly Age: | 31-50 |
| Property Type: | Duplex |
| Style: | 2-Storey |
| Exterior: | Alum Siding, Brick |
| Garage Type: | Detached |
| (Parking/)Drive: | Private |
| Drive Parking Spaces: | 4 |
| Pool: | None |
| Other Structures: | Garden Shed |
| Approximatly Age: | 31-50 |
| Approximatly Square Footage: | 2500-3000 |
| Property Features: | Park, School |
| Fireplace/Stove: | N |
| Heat Source: | Gas |
| Heat Type: | Forced Air |
| Central Air Conditioning: | Central Air |
| Central Vac: | N |
| Laundry Level: | Lower |
| Elevator Lift: | N |
| Sewers: | Sewers |
| Water: | Municipal |
| Utilities-Cable: | A |
| Utilities-Hydro: | Y |
| Utilities-Gas: | Y |
| Utilities-Telephone: | A |
$
%
Years
This calculator is for demonstration purposes only. Always consult a professional
financial advisor before making personal financial decisions.
| Although the information displayed is believed to be accurate, no warranties or representations are made of any kind. |
| RE/MAX PEMBROKE REALTY LTD. |
|
|

Dir:
1-866-382-2968
Bus:
416-548-7854
Fax:
416-981-7184
| Virtual Tour | Book Showing | Email a Friend |
Jump To:
At a Glance:
| Type: | Freehold - Duplex |
| Area: | Renfrew |
| Municipality: | Petawawa |
| Neighbourhood: | 520 - Petawawa |
| Style: | 2-Storey |
| Lot Size: | 80.00 x 150.00(Feet) |
| Approximate Age: | 31-50 |
| Tax: | $5,352 |
| Beds: | 6+2 |
| Baths: | 4 |
| Fireplace: | N |
| Pool: | None |
Locatin Map:
Payment Calculator:
- Color Examples
- Green
- Black and Gold
- Dark Navy Blue And Gold
- Cyan
- Black
- Purple
- Gray
- Blue and Black
- Orange and Black
- Red
- Magenta
- Gold
- Device Examples

