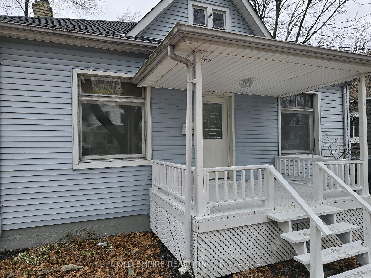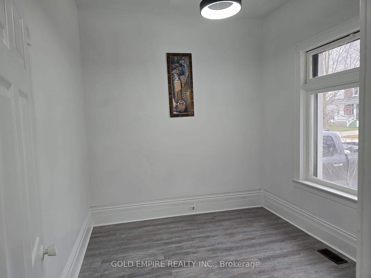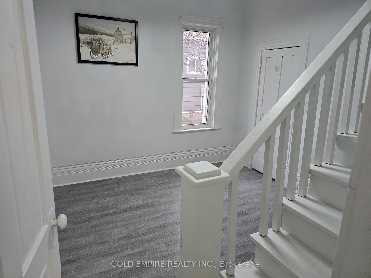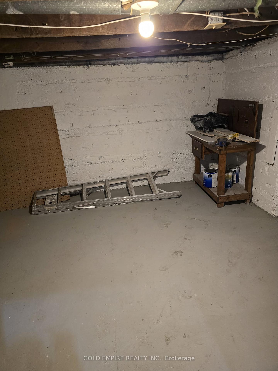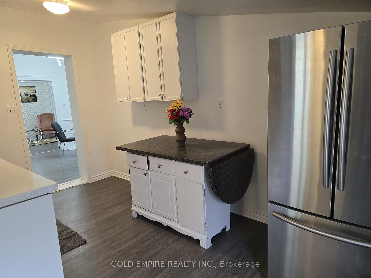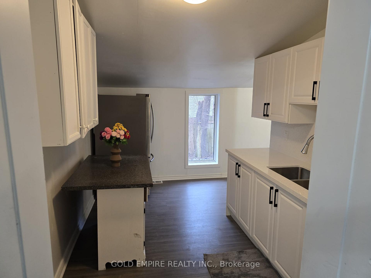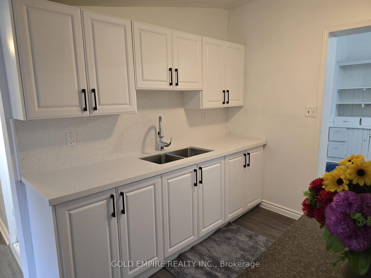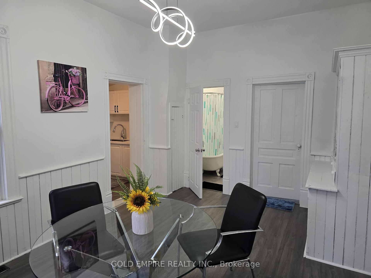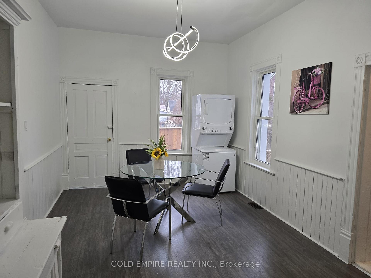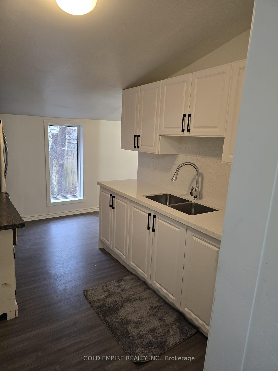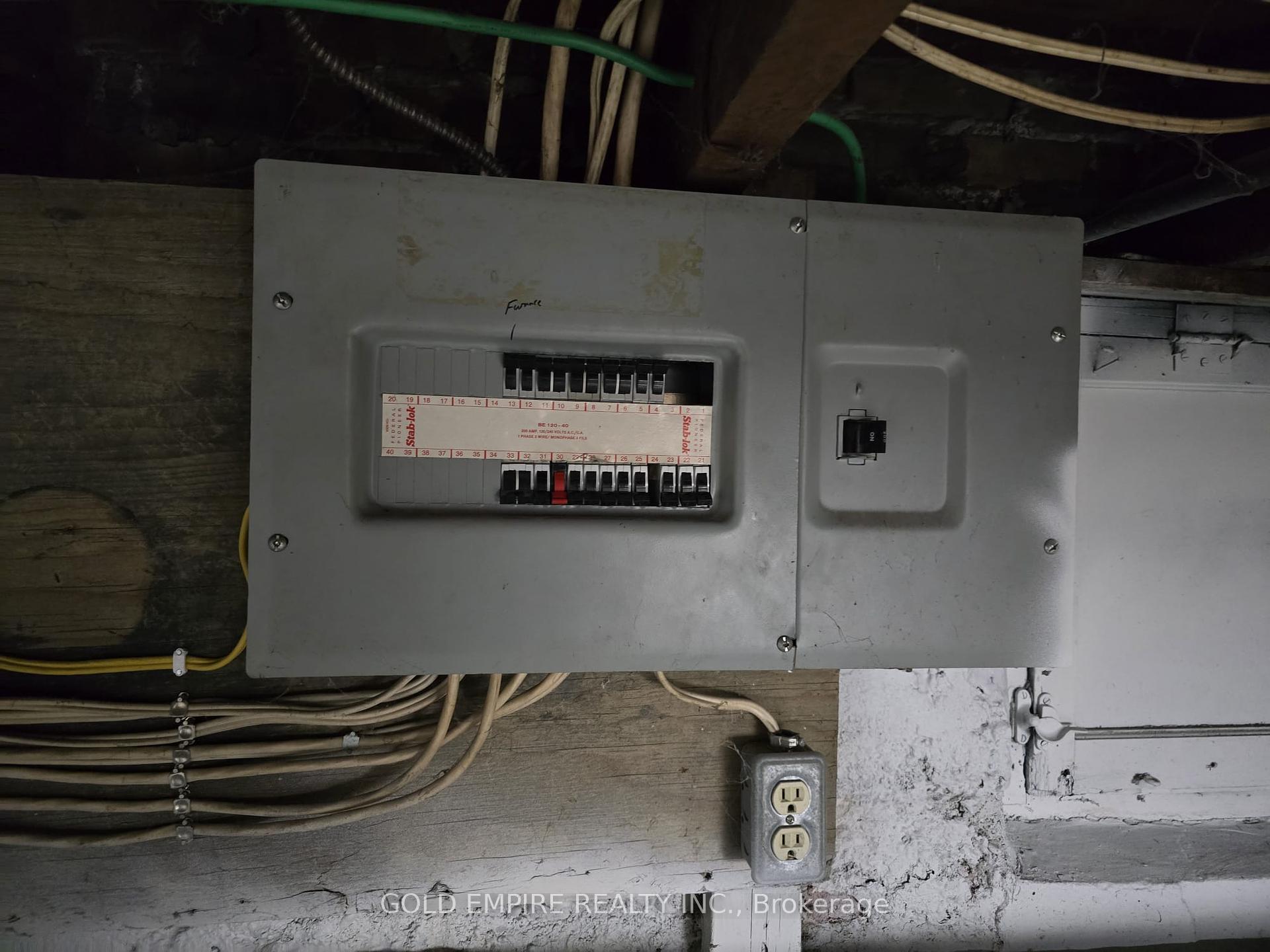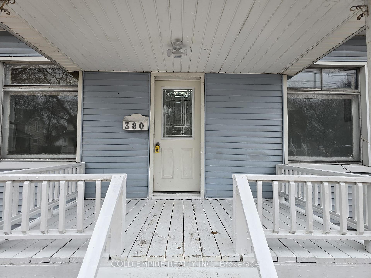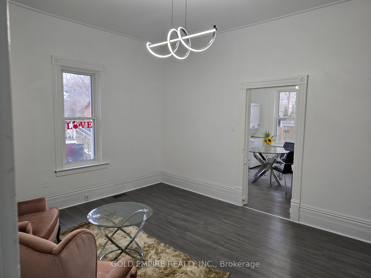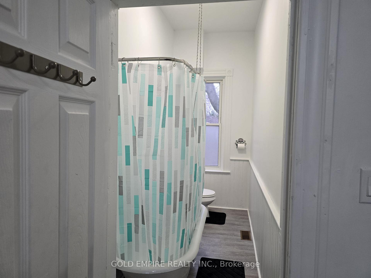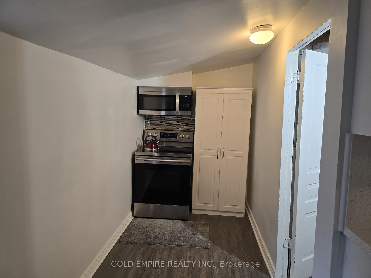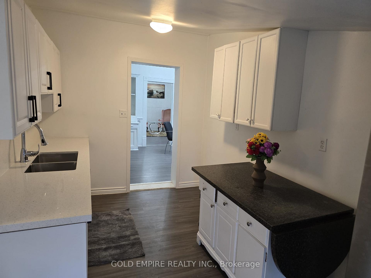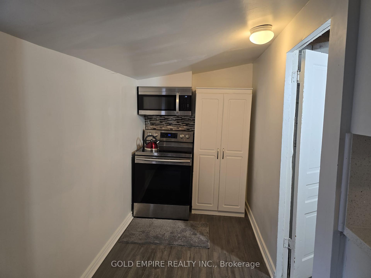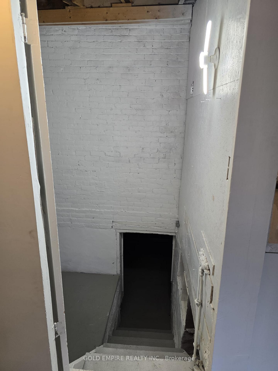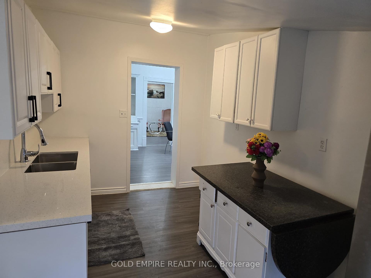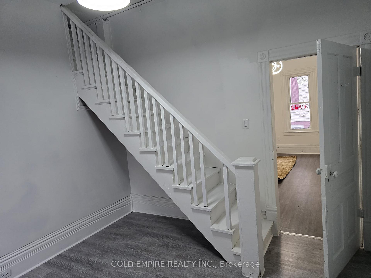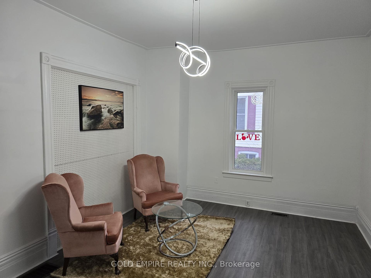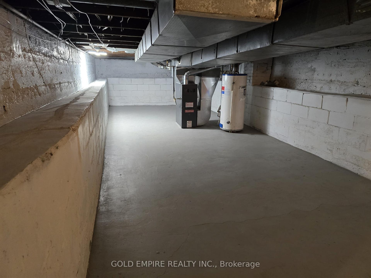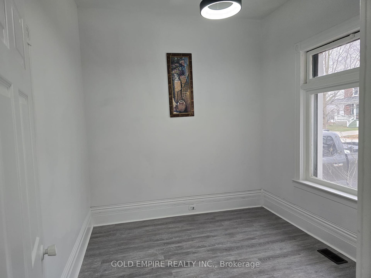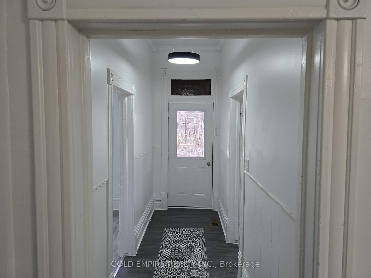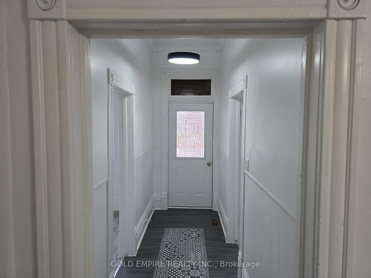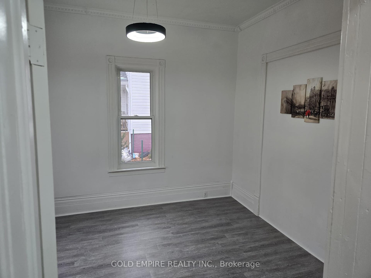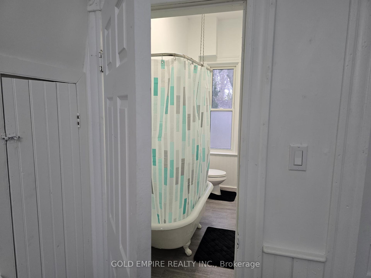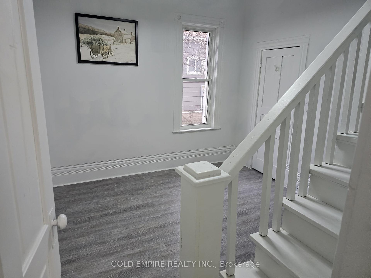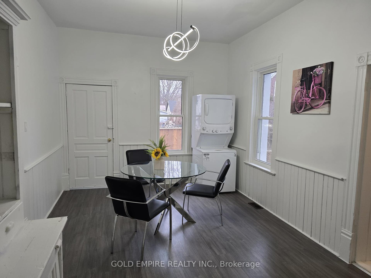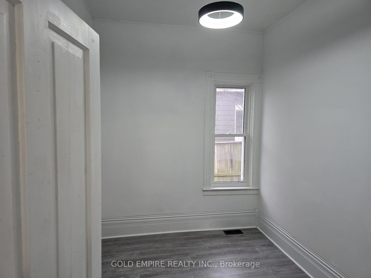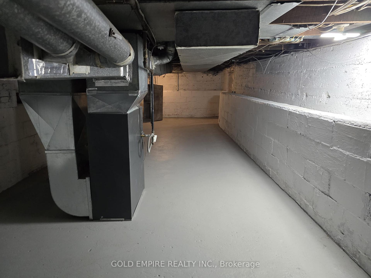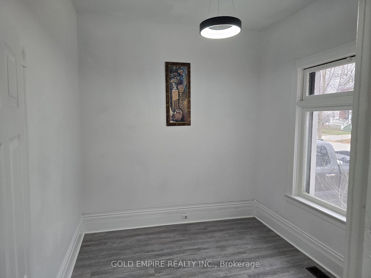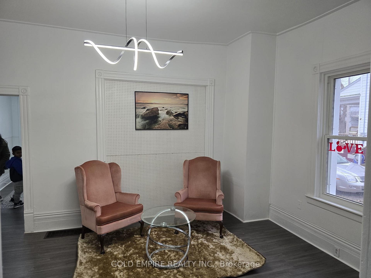$219,999
Available - For Sale
Listing ID: X11906378
380 Cromwell St , Sarnia, N7T 3Y8, Ontario
| This listing for 380 Cromwell Street in Sarnia offers a compelling opportunity. 4-bedroom, 1-bath bungalow offers 1,218 sqft of living space. Spacious layout with a cozy living room, formal dining room, and functional kitchen. This space has undergone a complete transformation, with brand-new electrical wiring, fresh paint throughout, modern light fixtures, a fully revamped kitchen, a roof replacement, and stylish new flooring. Every detail has been thoughtfully upgraded, creating a revitalized and refreshed atmosphere that feels like new.200 AMP electrical service. Private driveway for convenient parking. Can be converted into two separate rental units, increasing income potential. Situated in a peaceful neighborhood close to schools and amenities. Proximity to St. Clair River, parks, cinemas, and a mall. |
| Extras: This space has undergone a complete transformation. |
| Price | $219,999 |
| Taxes: | $1904.00 |
| Assessment: | $114000 |
| Assessment Year: | 2025 |
| Address: | 380 Cromwell St , Sarnia, N7T 3Y8, Ontario |
| Lot Size: | 50.13 x 74.12 (Feet) |
| Directions/Cross Streets: | Cromwell and Mitton |
| Rooms: | 9 |
| Bedrooms: | 4 |
| Bedrooms +: | |
| Kitchens: | 1 |
| Family Room: | Y |
| Basement: | Sep Entrance, Unfinished |
| Approximatly Age: | 16-30 |
| Property Type: | Detached |
| Style: | Bungalow |
| Exterior: | Vinyl Siding |
| Garage Type: | Other |
| (Parking/)Drive: | Private |
| Drive Parking Spaces: | 3 |
| Pool: | None |
| Approximatly Age: | 16-30 |
| Approximatly Square Footage: | 1100-1500 |
| Fireplace/Stove: | N |
| Heat Source: | Gas |
| Heat Type: | Forced Air |
| Central Air Conditioning: | Central Air |
| Central Vac: | N |
| Elevator Lift: | N |
| Sewers: | Sewers |
| Water: | Municipal |
$
%
Years
This calculator is for demonstration purposes only. Always consult a professional
financial advisor before making personal financial decisions.
| Although the information displayed is believed to be accurate, no warranties or representations are made of any kind. |
| GOLD EMPIRE REALTY INC. |
|
|

Dir:
1-866-382-2968
Bus:
416-548-7854
Fax:
416-981-7184
| Book Showing | Email a Friend |
Jump To:
At a Glance:
| Type: | Freehold - Detached |
| Area: | Lambton |
| Municipality: | Sarnia |
| Neighbourhood: | Sarnia |
| Style: | Bungalow |
| Lot Size: | 50.13 x 74.12(Feet) |
| Approximate Age: | 16-30 |
| Tax: | $1,904 |
| Beds: | 4 |
| Baths: | 1 |
| Fireplace: | N |
| Pool: | None |
Locatin Map:
Payment Calculator:
- Color Examples
- Green
- Black and Gold
- Dark Navy Blue And Gold
- Cyan
- Black
- Purple
- Gray
- Blue and Black
- Orange and Black
- Red
- Magenta
- Gold
- Device Examples

