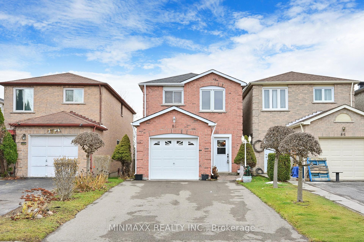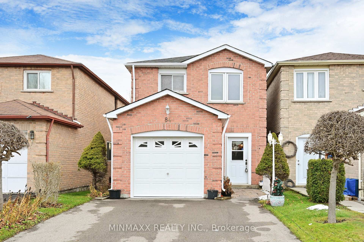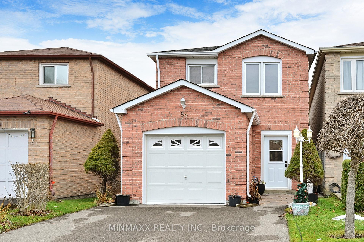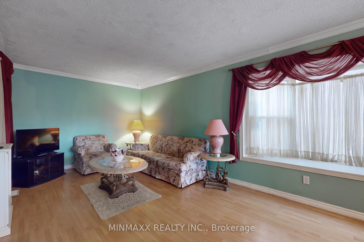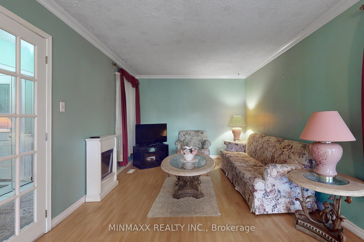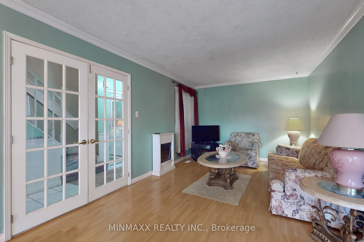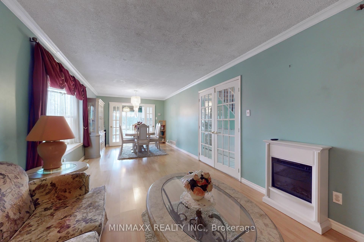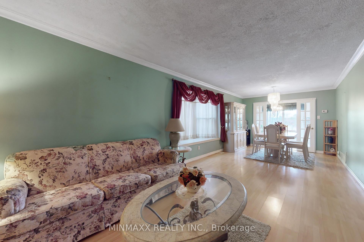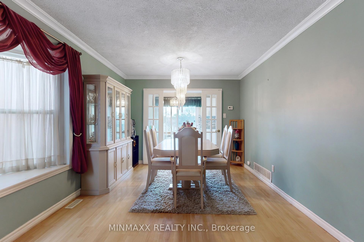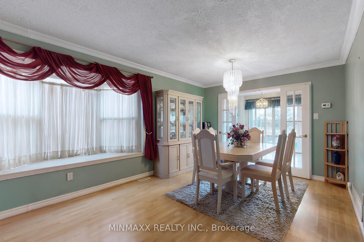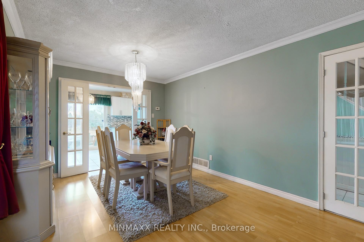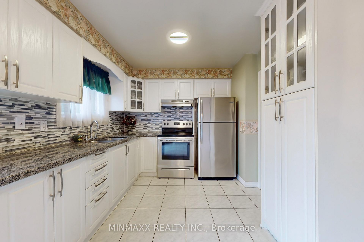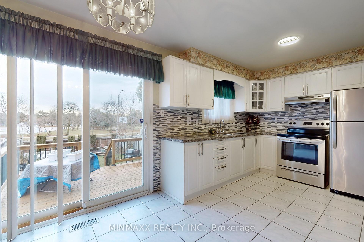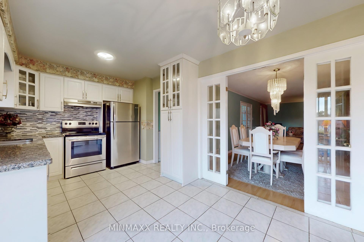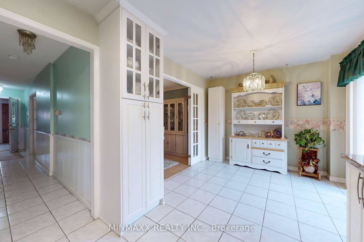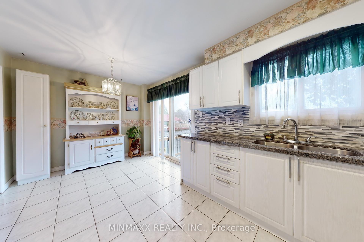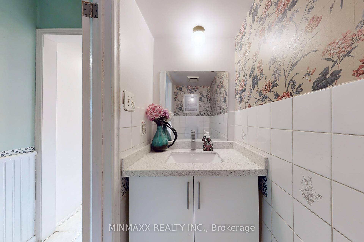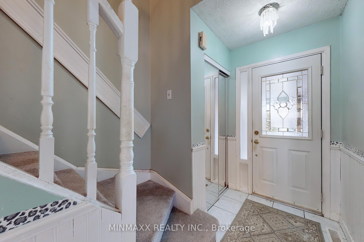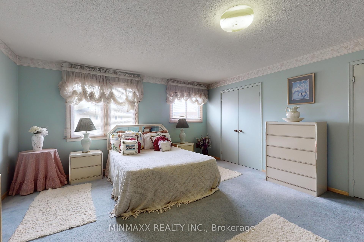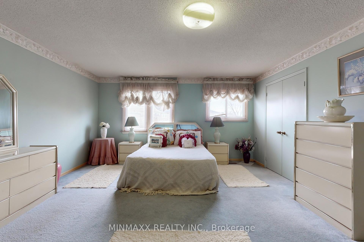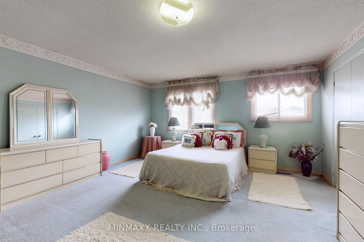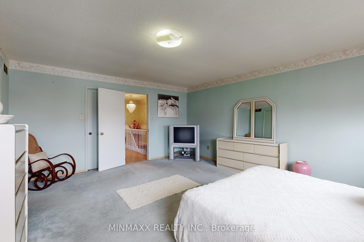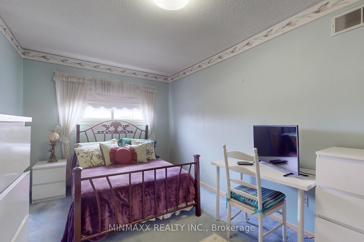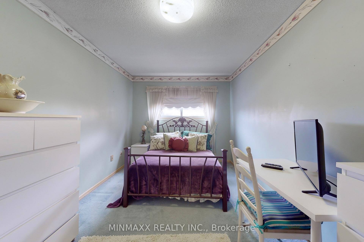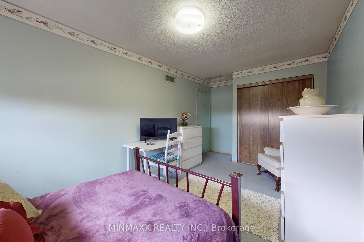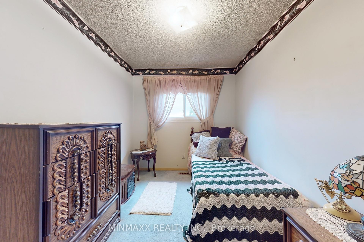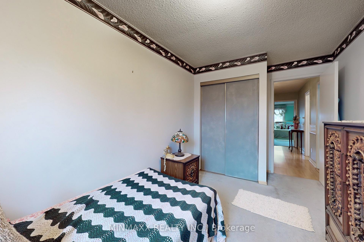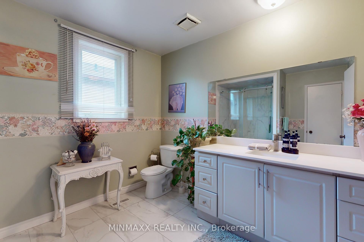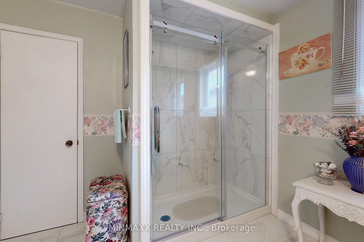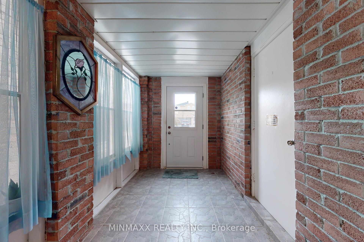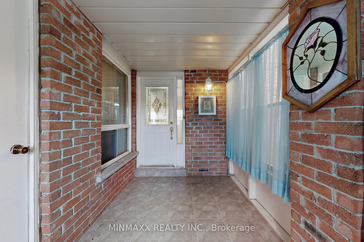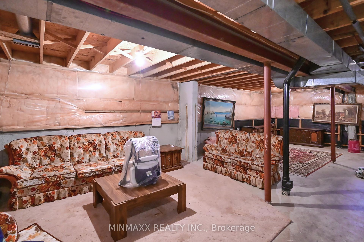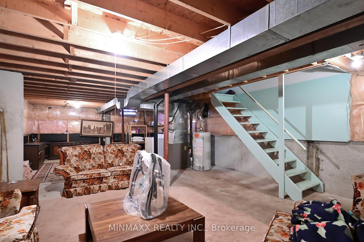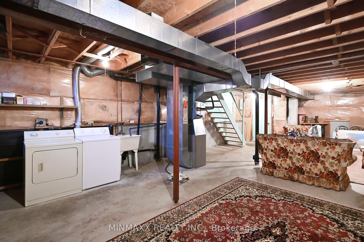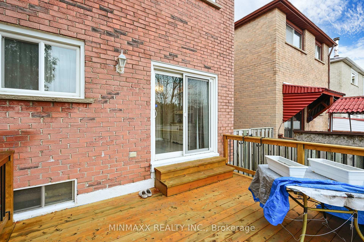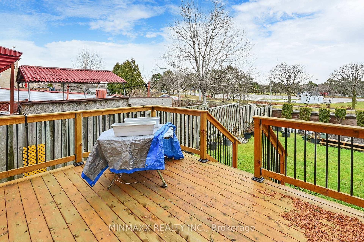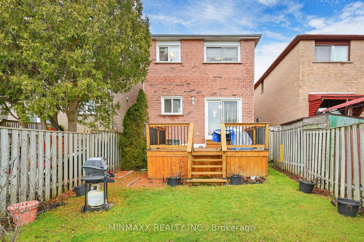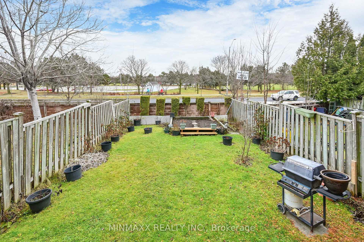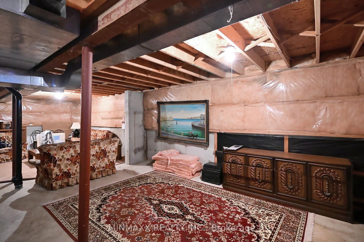$998,000
Available - For Sale
Listing ID: N11905224
84 Timbers Circ , Markham, L3S 1E6, Ontario
| Welcome To 84 Timbers Circle, Where Comfort Meets Location. This Long Time Owner Lived Home Has Been Well Maintained and Shows Pride of Ownership While Featuring Tasteful Finishes Throughout Including Delicately Painted, Chef Inspired Kitchen W/Stone Countertops & Stainless Steel Appliances, Updated Flooring, Updated Bathrooms, Potential to Finish Well Kept Basement, Newer Windows, Newer Roof And So Much More. Practical Layout Offering Open Concept Feel With Welcoming Enclosed Porch W/Access Door to Garage and Hallway W/Wainscotting Opening to Living & Dining Room Combo W/Crown Mouldling & Electric Fireplace on Main Floor Leading Through French Doors to Eat-In Family Sized Kitchen & Breakfast Area With W/O to Deck in Extra Deep Backyard Overlooking Park; 2nd Floor Offers Huge Masters W/3-PC Semi-Ensuite & His/Her Closets Plus 2 Additional Good Sized Bedrooms. Well Maintained Basement W/Laundry and Ample Storage Waiting for Your Finishing Touches. Conveniently Located Close to Parks, Schools, Shopping, Public/GO Transit, HWYs 401/407 & All Area Amenities. |
| Extras: Laminate Floors, Wainscotting, Crown Moulding, French Doors, Stone Countertops, Deck, Electric Fireplace, Stainless Steel Appliances, Extra Deep Lot Offering Huge Backyard & Extra Parking on Driveway. |
| Price | $998,000 |
| Taxes: | $4192.00 |
| Address: | 84 Timbers Circ , Markham, L3S 1E6, Ontario |
| Lot Size: | 21.65 x 136.67 (Feet) |
| Directions/Cross Streets: | McCowan Rd / Denison St |
| Rooms: | 7 |
| Bedrooms: | 3 |
| Bedrooms +: | |
| Kitchens: | 1 |
| Family Room: | N |
| Basement: | Unfinished |
| Property Type: | Detached |
| Style: | 2-Storey |
| Exterior: | Brick, Other |
| Garage Type: | Attached |
| (Parking/)Drive: | Private |
| Drive Parking Spaces: | 2 |
| Pool: | None |
| Property Features: | Hospital, Library, Park, Public Transit, Rec Centre, School |
| Fireplace/Stove: | Y |
| Heat Source: | Gas |
| Heat Type: | Forced Air |
| Central Air Conditioning: | Central Air |
| Sewers: | Sewers |
| Water: | Municipal |
| Utilities-Cable: | A |
| Utilities-Hydro: | Y |
| Utilities-Gas: | Y |
| Utilities-Telephone: | A |
$
%
Years
This calculator is for demonstration purposes only. Always consult a professional
financial advisor before making personal financial decisions.
| Although the information displayed is believed to be accurate, no warranties or representations are made of any kind. |
| MINMAXX REALTY INC. |
|
|

Dir:
1-866-382-2968
Bus:
416-548-7854
Fax:
416-981-7184
| Virtual Tour | Book Showing | Email a Friend |
Jump To:
At a Glance:
| Type: | Freehold - Detached |
| Area: | York |
| Municipality: | Markham |
| Neighbourhood: | Milliken Mills East |
| Style: | 2-Storey |
| Lot Size: | 21.65 x 136.67(Feet) |
| Tax: | $4,192 |
| Beds: | 3 |
| Baths: | 2 |
| Fireplace: | Y |
| Pool: | None |
Locatin Map:
Payment Calculator:
- Color Examples
- Green
- Black and Gold
- Dark Navy Blue And Gold
- Cyan
- Black
- Purple
- Gray
- Blue and Black
- Orange and Black
- Red
- Magenta
- Gold
- Device Examples

