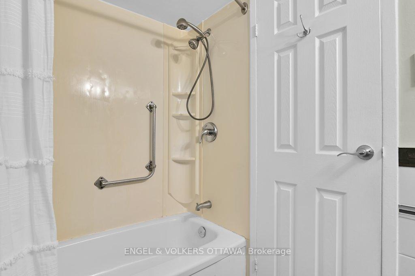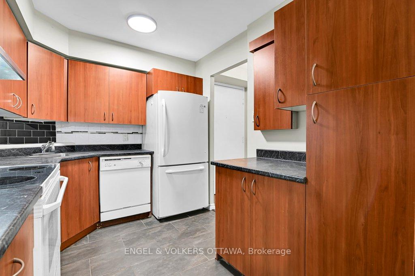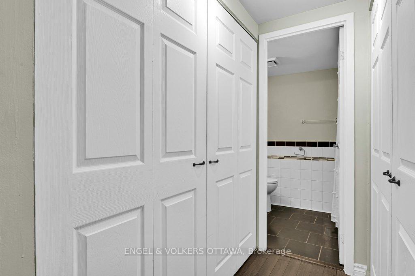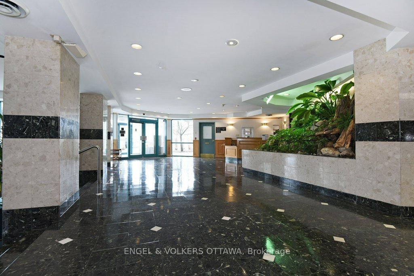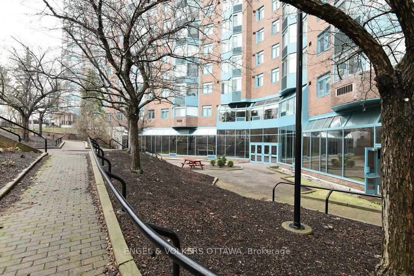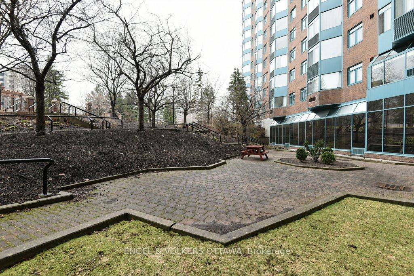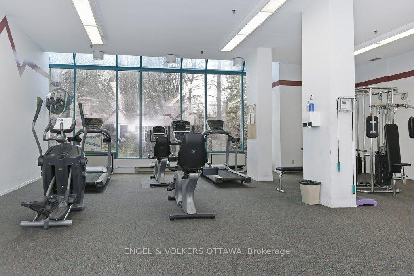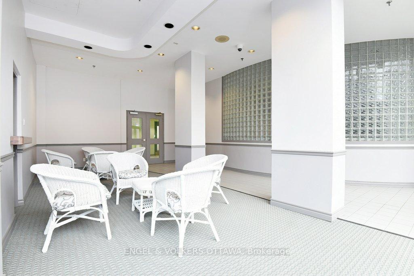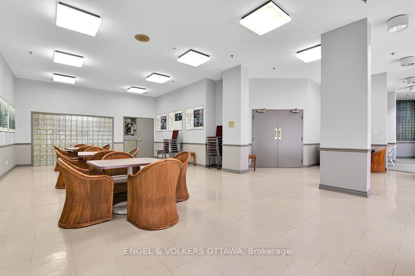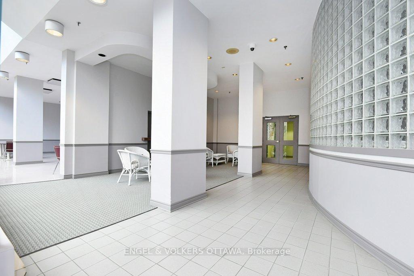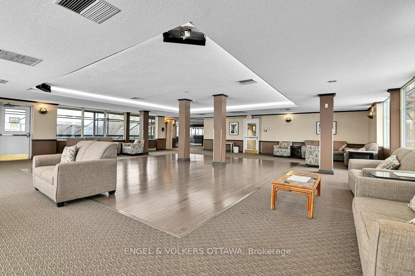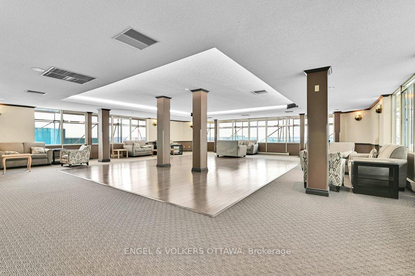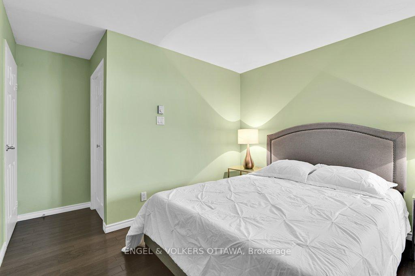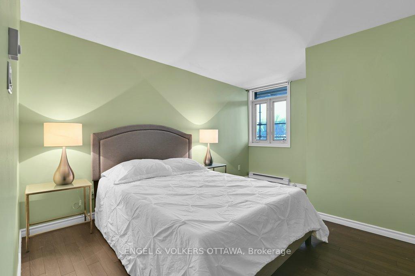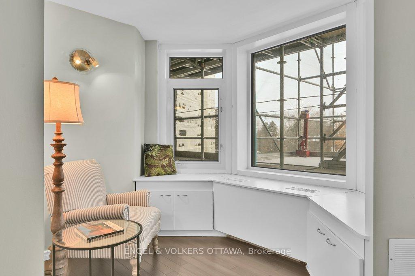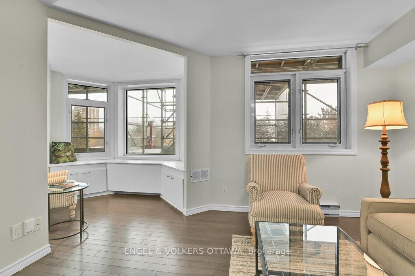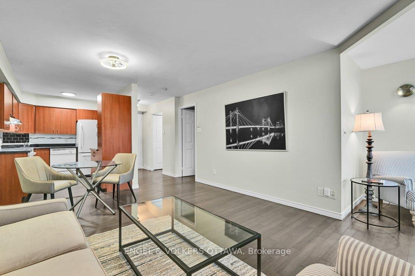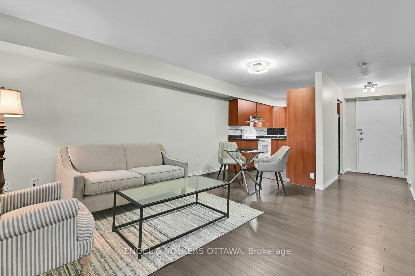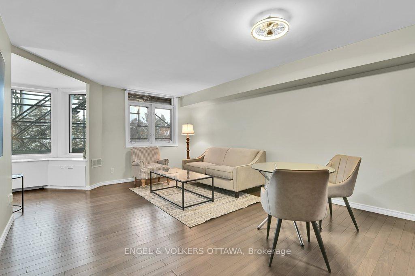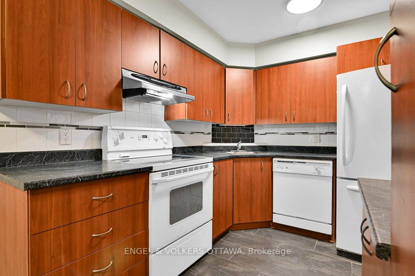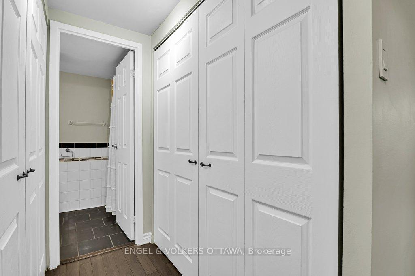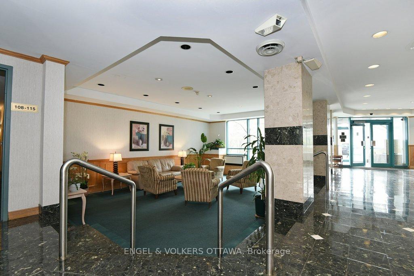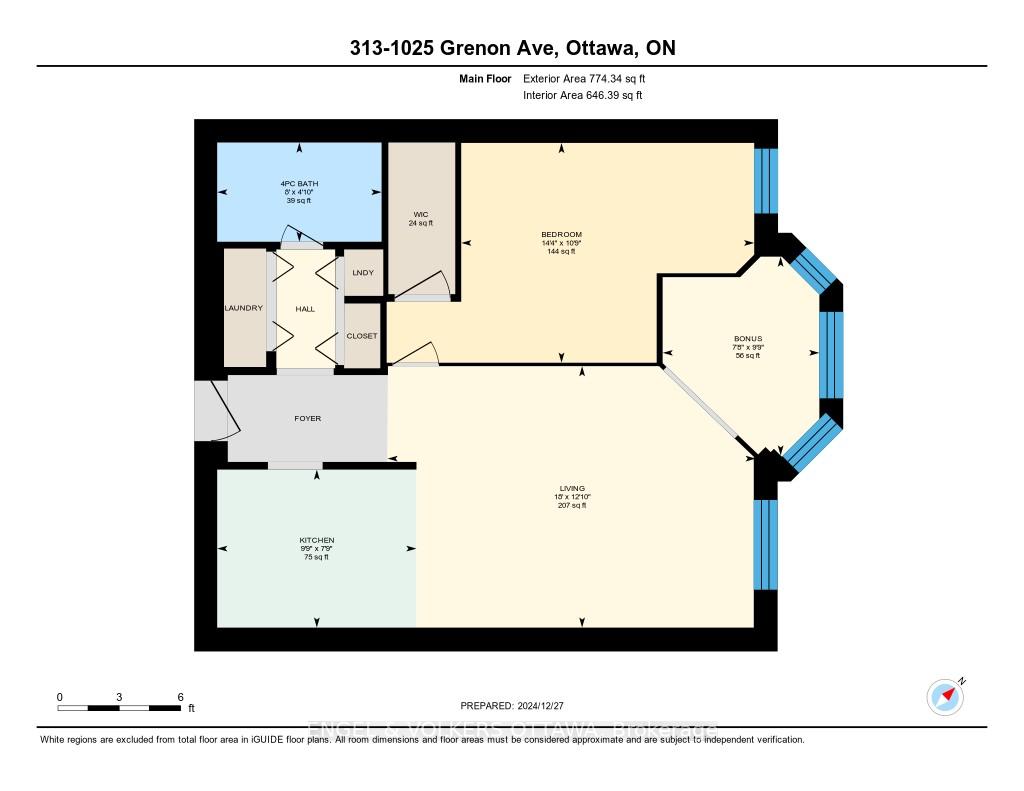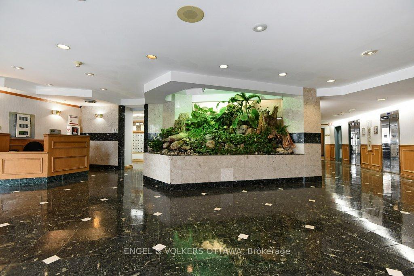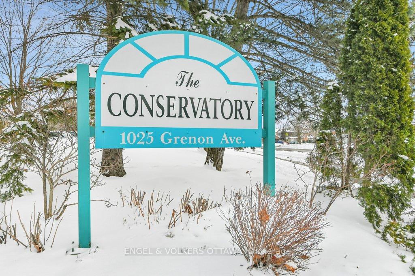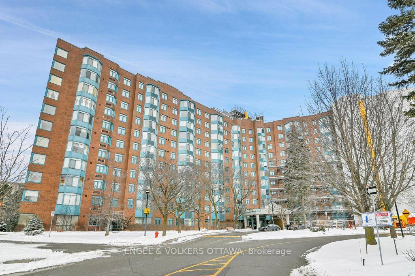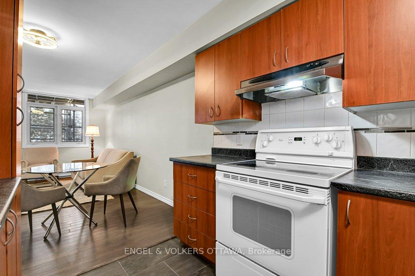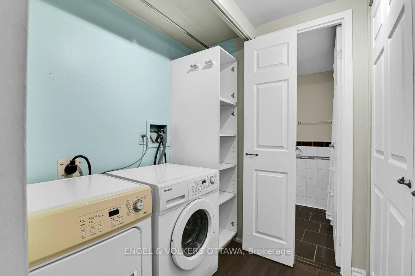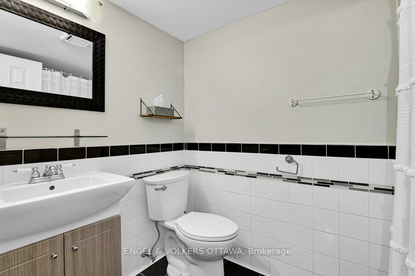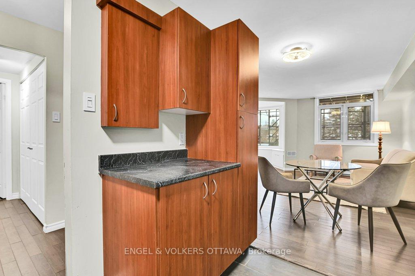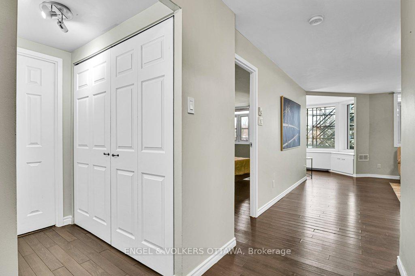$269,900
Available - For Sale
Listing ID: X11903381
1025 Grenon Ave , Unit 313, Britannia Heights - Queensway Terrace N , K2B 8S5, Ontario
| Welcome to The Conservatory at 1025 Grenon Avenue. Focused on lifestyle, this building offers a community feel and boasts every amenity a first time buyer OR downsizer could want. Stepping into unit 313, you will immediately notice natural light pours in from the Southwestern exposure. The open living space offers plenty of room for a sitting area as well as a dining table. The beautiful glass enclave is the perfect place to read a book in the warm sun, or will make a fabulous home office space. The well designed kitchen features ample cabinet space and all appliances. The bedroom is generously sized, and includes a large walk-in closet for abundant storage. Heading down the hallway toward the 4 piece bathroom, you will find convenient en-suite laundry and additional storage closets. One underground parking space and locker included. Building amenities: Beautiful outdoor pool, updated Gym, Sauna and whirlpool, games room, tea room, HUGE rooftop patio and party room overlooking the river, squash courts and a work shop just to name a few. |
| Price | $269,900 |
| Taxes: | $2101.00 |
| Maintenance Fee: | 457.00 |
| Address: | 1025 Grenon Ave , Unit 313, Britannia Heights - Queensway Terrace N , K2B 8S5, Ontario |
| Province/State: | Ontario |
| Condo Corporation No | 491 |
| Level | 3 |
| Unit No | 13 |
| Directions/Cross Streets: | Grenon/Richmond |
| Rooms: | 4 |
| Bedrooms: | 1 |
| Bedrooms +: | |
| Kitchens: | 1 |
| Family Room: | Y |
| Basement: | None |
| Approximatly Age: | 31-50 |
| Property Type: | Condo Apt |
| Style: | Apartment |
| Exterior: | Alum Siding, Brick |
| Garage Type: | Underground |
| Garage(/Parking)Space: | 1.00 |
| Drive Parking Spaces: | 0 |
| Park #1 | |
| Parking Type: | Owned |
| Exposure: | Sw |
| Balcony: | None |
| Locker: | Owned |
| Pet Permited: | Restrict |
| Approximatly Age: | 31-50 |
| Approximatly Square Footage: | 600-699 |
| Building Amenities: | Games Room, Gym, Outdoor Pool, Rooftop Deck/Garden, Squash/Racquet Court, Tennis Court |
| Property Features: | Public Trans |
| Maintenance: | 457.00 |
| Water Included: | Y |
| Fireplace/Stove: | N |
| Heat Source: | Electric |
| Heat Type: | Baseboard |
| Central Air Conditioning: | Central Air |
| Central Vac: | N |
| Ensuite Laundry: | Y |
$
%
Years
This calculator is for demonstration purposes only. Always consult a professional
financial advisor before making personal financial decisions.
| Although the information displayed is believed to be accurate, no warranties or representations are made of any kind. |
| ENGEL & VOLKERS OTTAWA |
|
|

Dir:
1-866-382-2968
Bus:
416-548-7854
Fax:
416-981-7184
| Book Showing | Email a Friend |
Jump To:
At a Glance:
| Type: | Condo - Condo Apt |
| Area: | Ottawa |
| Municipality: | Britannia Heights - Queensway Terrace N |
| Neighbourhood: | 6202 - Fairfield Heights |
| Style: | Apartment |
| Approximate Age: | 31-50 |
| Tax: | $2,101 |
| Maintenance Fee: | $457 |
| Beds: | 1 |
| Baths: | 1 |
| Garage: | 1 |
| Fireplace: | N |
Locatin Map:
Payment Calculator:
- Color Examples
- Green
- Black and Gold
- Dark Navy Blue And Gold
- Cyan
- Black
- Purple
- Gray
- Blue and Black
- Orange and Black
- Red
- Magenta
- Gold
- Device Examples

