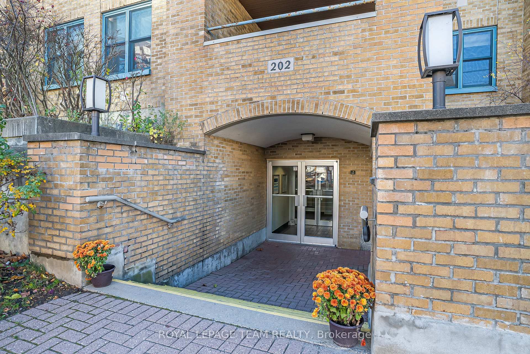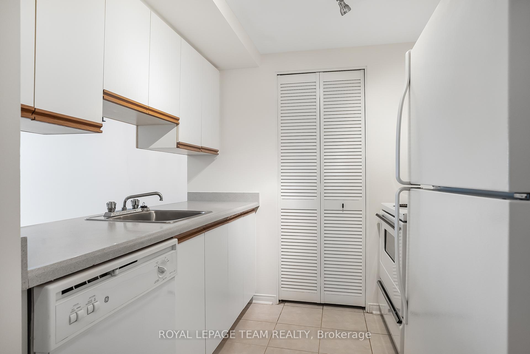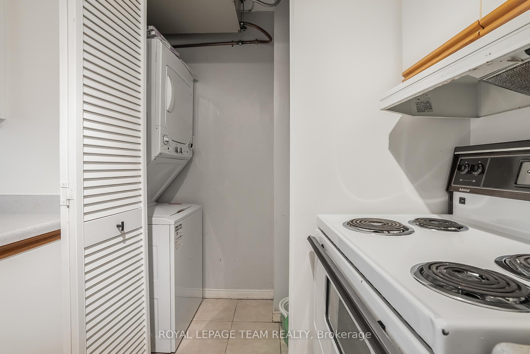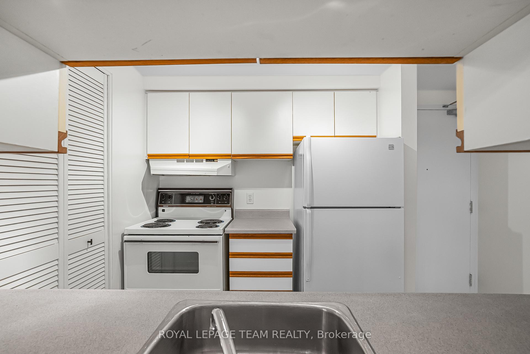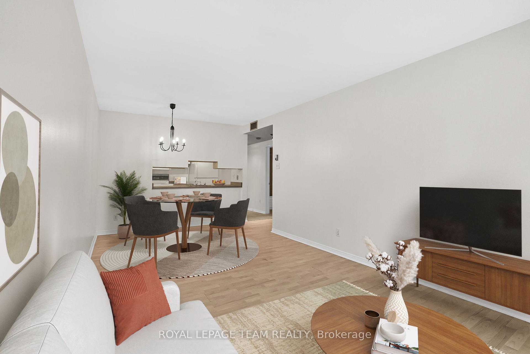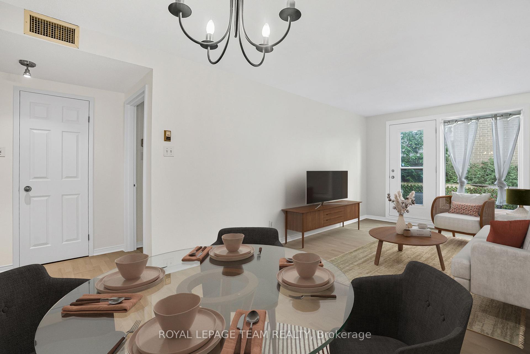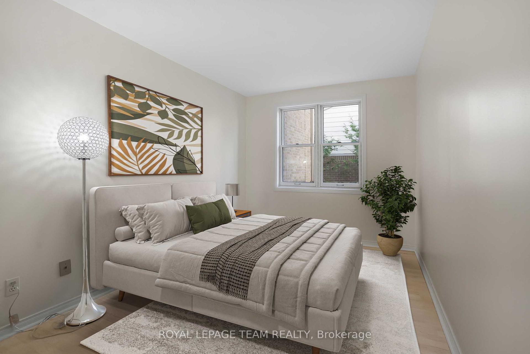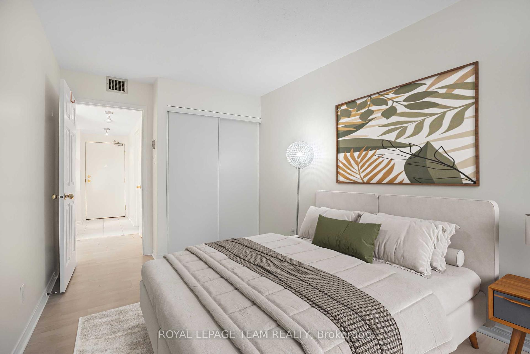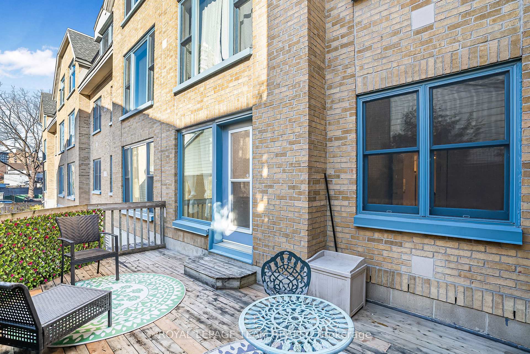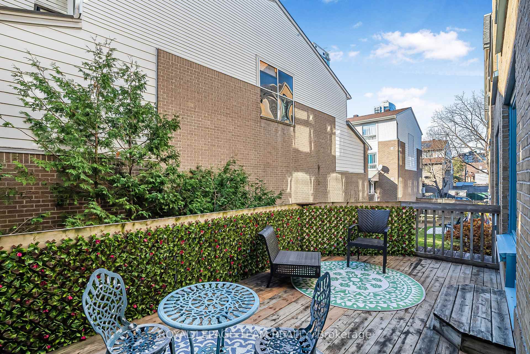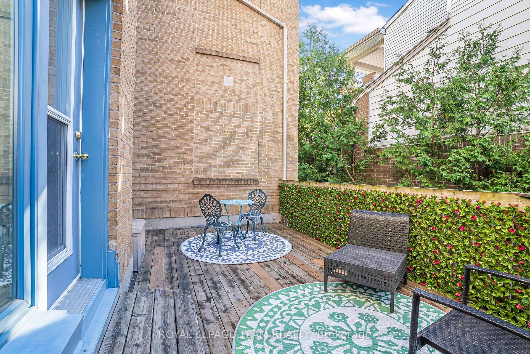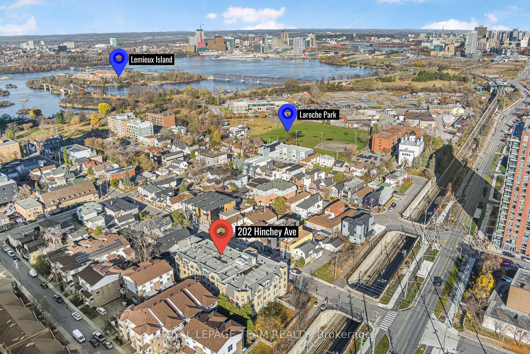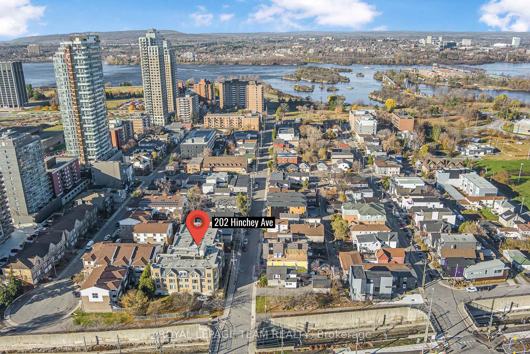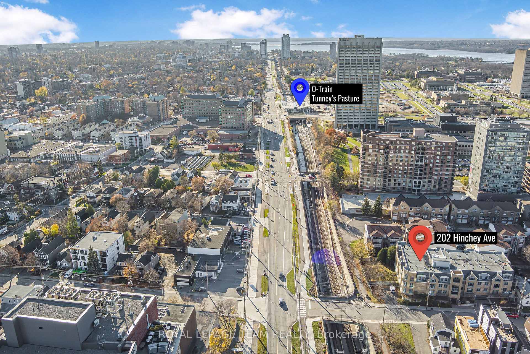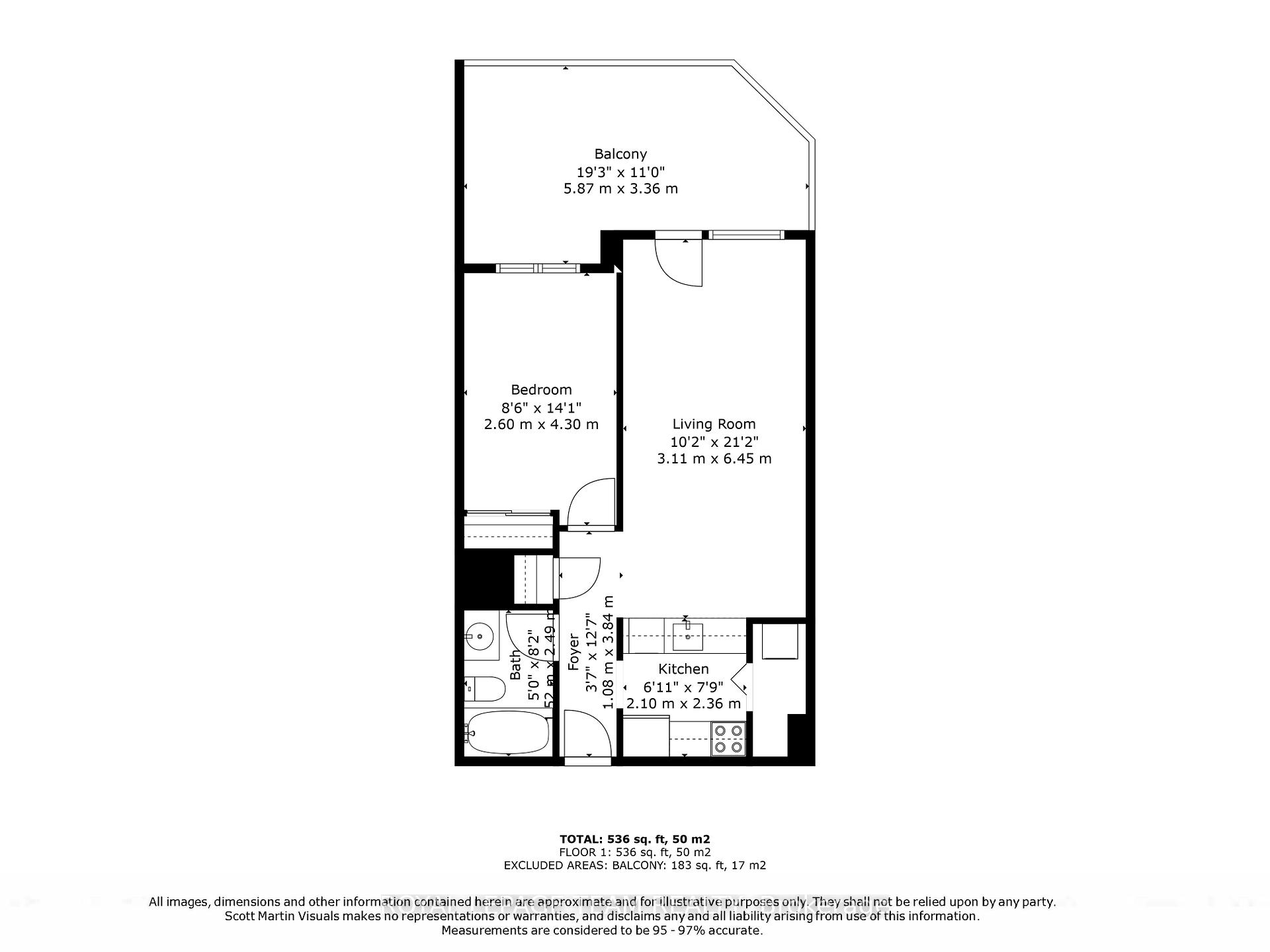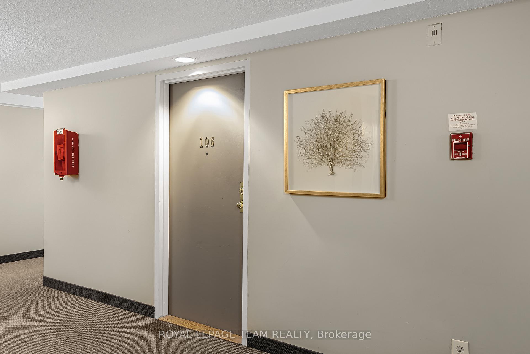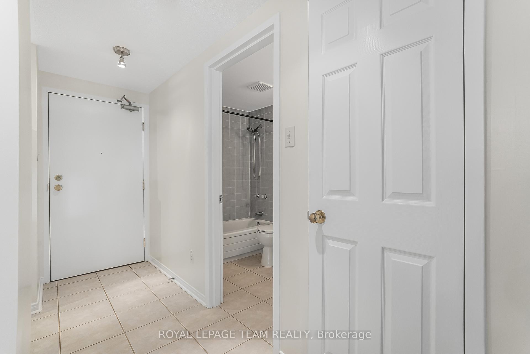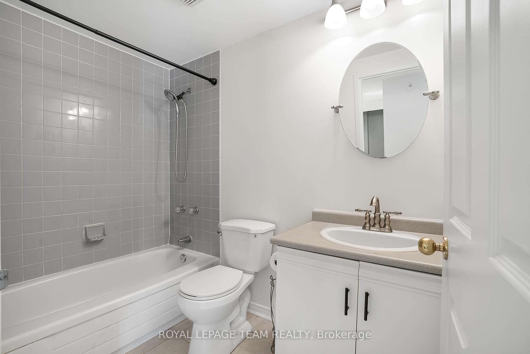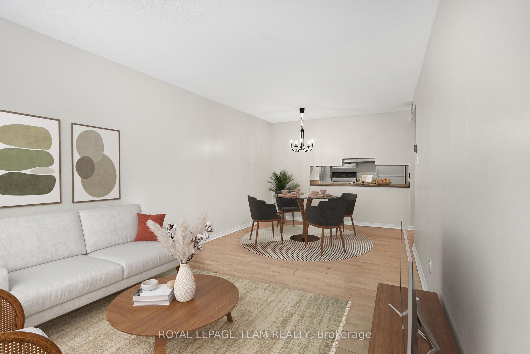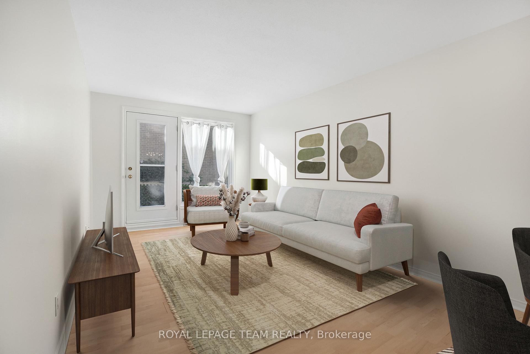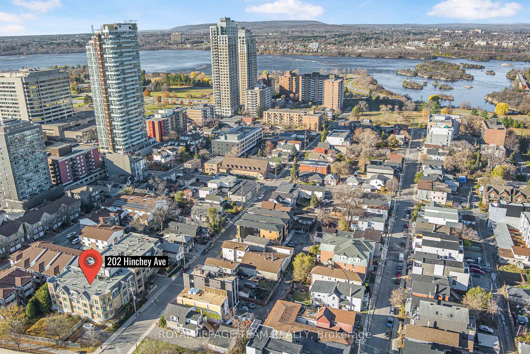$320,000
Available - For Sale
Listing ID: X11190028
202 Hinchey Ave , Unit 106, West Centre Town, K1Y 1L7, Ontario
| Flooring: Tile, LOCATION LOCATION LOCATION!! Discover the perfect blend of comfort and convenience in this charming one-bedroom, one-bathroom home located in the vibrant Mechanicsville neighbourhood. Just steps from trendy Wellington West, scenic parks, and the Ottawa River pathways, this unit offers unparalleled access to everything you need. Inside, you'll find a bright and spacious layout featuring a generously sized bedroom and a welcoming living/dining area. Commuting is a breeze with proximity to transit options, including the LRT and Tunney's Pasture, and downtown is just a short ride away. Whether you're enjoying local shops and cafes or the nearby green spaces, this home has it all. An outdoor garden area allows owners to relax or let their dogs play. Underground parking is not owned but can be rented for $100/month. |
| Price | $320,000 |
| Taxes: | $2482.00 |
| Maintenance Fee: | 442.00 |
| Address: | 202 Hinchey Ave , Unit 106, West Centre Town, K1Y 1L7, Ontario |
| Province/State: | Ontario |
| Condo Corporation No | CARLE |
| Level | 1 |
| Unit No | 106 |
| Directions/Cross Streets: | From Scott St., Left onto Hinchey Ave., Building on the left. |
| Rooms: | 1 |
| Bedrooms: | 1 |
| Bedrooms +: | |
| Kitchens: | 1 |
| Family Room: | N |
| Basement: | None |
| Approximatly Age: | 31-50 |
| Property Type: | Condo Apt |
| Style: | Apartment |
| Exterior: | Brick |
| Garage Type: | Underground |
| Garage(/Parking)Space: | 0.00 |
| Drive Parking Spaces: | 0 |
| Park #1 | |
| Parking Type: | Rental |
| Exposure: | E |
| Balcony: | Terr |
| Locker: | None |
| Pet Permited: | Restrict |
| Approximatly Age: | 31-50 |
| Approximatly Square Footage: | 500-599 |
| Property Features: | Park, Public Transit |
| Maintenance: | 442.00 |
| Water Included: | Y |
| Common Elements Included: | Y |
| Building Insurance Included: | Y |
| Fireplace/Stove: | Y |
| Heat Source: | Electric |
| Heat Type: | Baseboard |
| Central Air Conditioning: | Central Air |
| Central Vac: | N |
| Ensuite Laundry: | Y |
$
%
Years
This calculator is for demonstration purposes only. Always consult a professional
financial advisor before making personal financial decisions.
| Although the information displayed is believed to be accurate, no warranties or representations are made of any kind. |
| ROYAL LEPAGE TEAM REALTY |
|
|

Dir:
1-866-382-2968
Bus:
416-548-7854
Fax:
416-981-7184
| Book Showing | Email a Friend |
Jump To:
At a Glance:
| Type: | Condo - Condo Apt |
| Area: | Ottawa |
| Municipality: | West Centre Town |
| Neighbourhood: | 4201 - Mechanicsville |
| Style: | Apartment |
| Approximate Age: | 31-50 |
| Tax: | $2,482 |
| Maintenance Fee: | $442 |
| Beds: | 1 |
| Baths: | 1 |
| Fireplace: | Y |
Locatin Map:
Payment Calculator:
- Color Examples
- Green
- Black and Gold
- Dark Navy Blue And Gold
- Cyan
- Black
- Purple
- Gray
- Blue and Black
- Orange and Black
- Red
- Magenta
- Gold
- Device Examples

