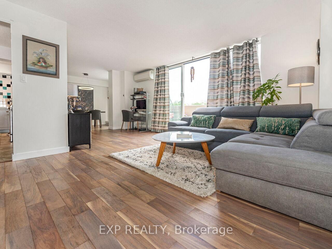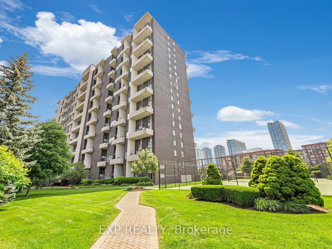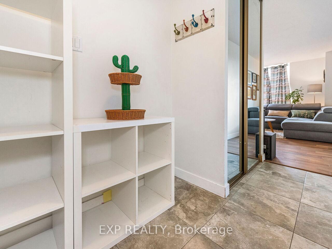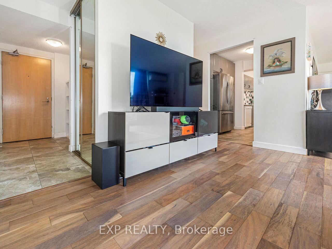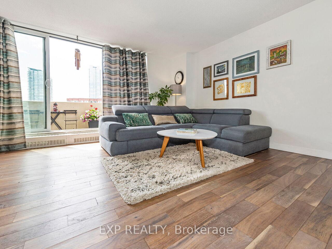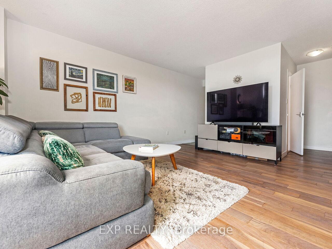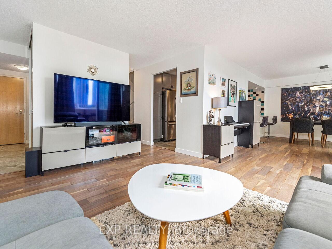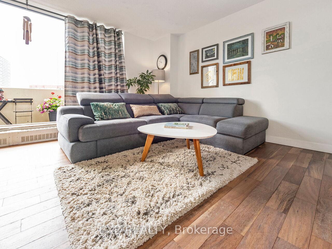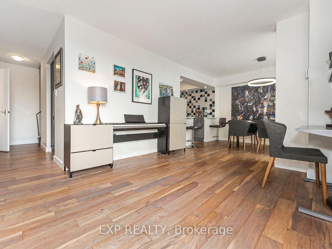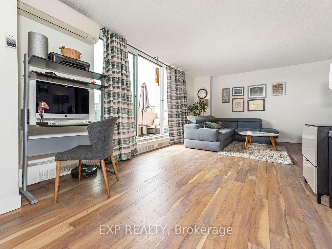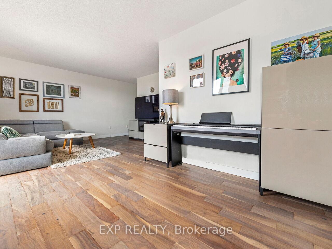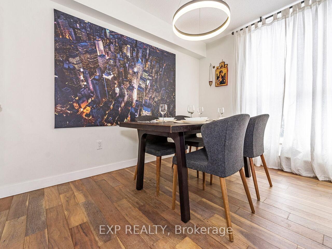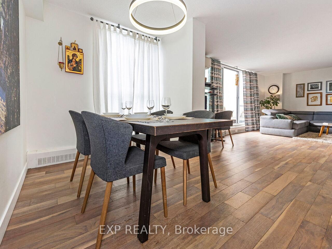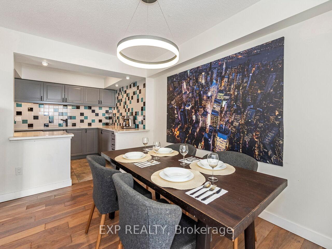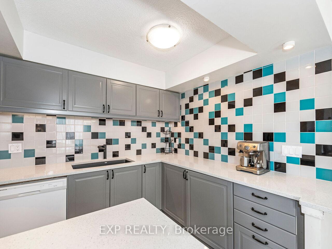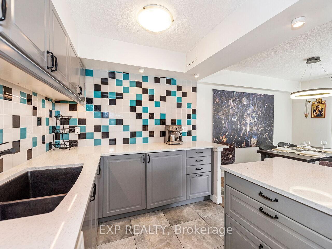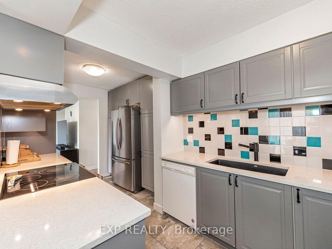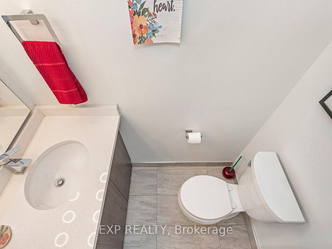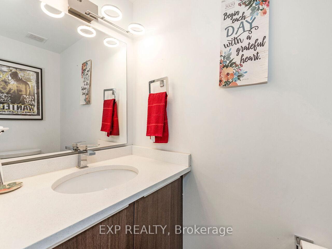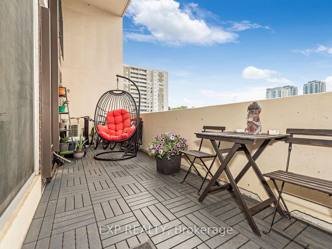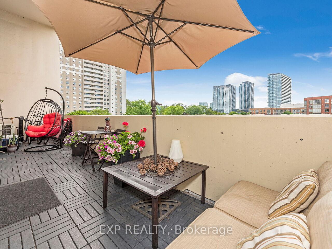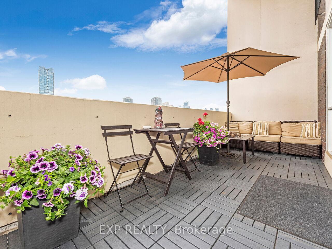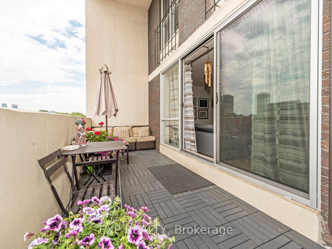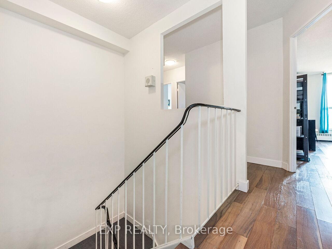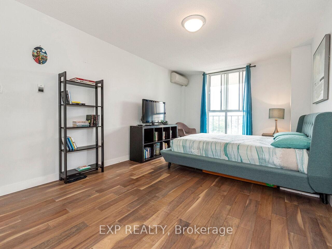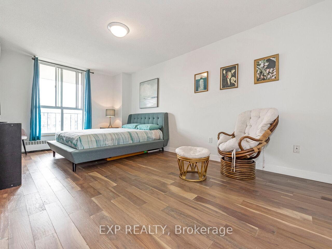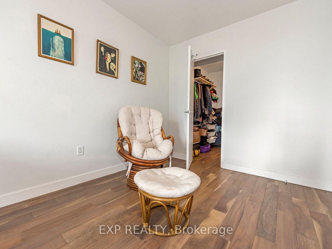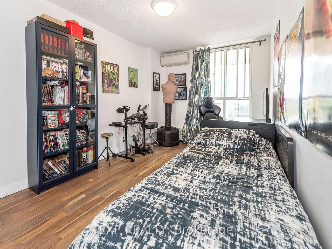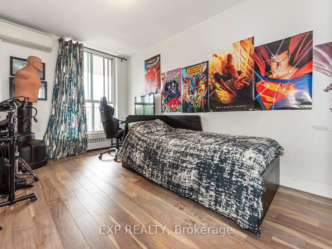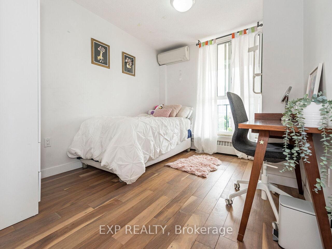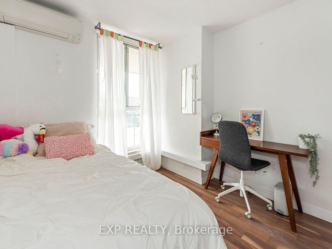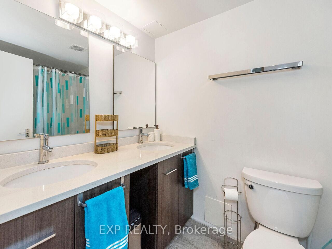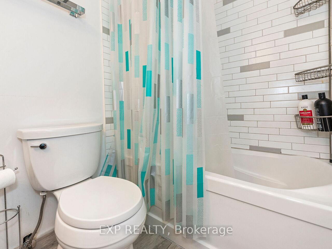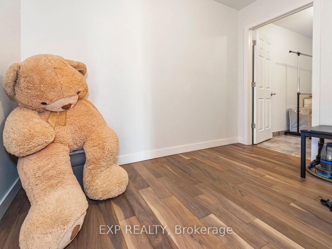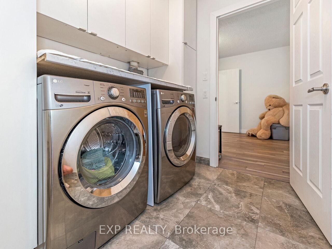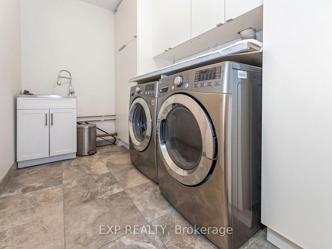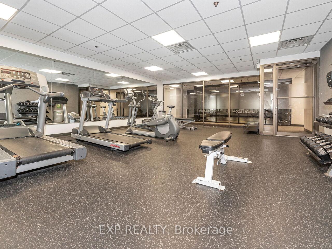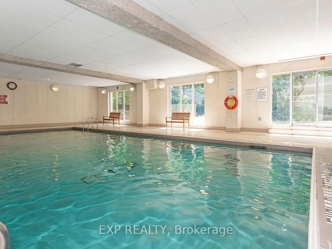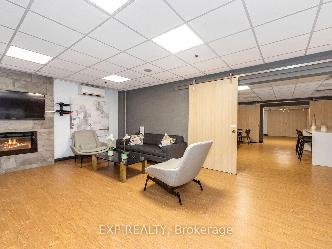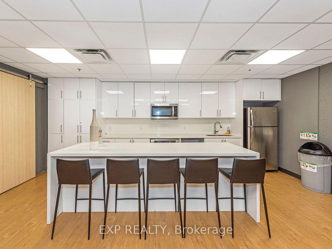$945,000
Available - For Sale
Listing ID: W9512048
60 Southport St , Unit 314, Toronto, M6S 3N4, Ontario
| Absolutely Stunning Spacious 2-Storey Condo In Desirable High Park - Swansea Neighborhood. Unique Layout, The Largest Unit. You Will Feel Like Living In A Townhouse. Perfect Place To Call Your New Home. Bright, Open Concept. Living/Dining/Kitchen/Office Walking Out To Extra Large South Facing Balcony. Master BR with WI closet + 2 generously sized BR + Large Den Perfect For Office/Home Gym + Laundry Room with additional Storage. 1514 Sqf! Reno'd Top To Bottom W/ Quality Hardwood Floors Throughout, Carpeted Stairs, Open Concept Kitchen W/New Appliances & Modern Finishes. Additional Storage Under The Stairs. Steps Away From A Highly Ranked Schools (Swansea PS, St.Pius, Humberside). Short Walk To Lakefront Or Shops in The Bloor West Village.Recently Renovated Bldg Amenities Including Gym, Party Room, Indoor Pool, Exercise and Games Room. Spacious Dogs Off leash Area, Outdoor Visitors Parking & Tennis Court. Extremely Well Managed Building. All Utilities Included in The Maintenance Fee. |
| Extras: Great For Families, Steps Away From A High Ranked Schools (Swansea PS,St. Pius, Humberside CI catchment), High Park, Lakeshore,Humber Bay Park, Trails, Bloor West Village, Ttc, Highways, Airport. Additional Parking spots available for rent |
| Price | $945,000 |
| Taxes: | $3876.80 |
| Maintenance Fee: | 1008.84 |
| Address: | 60 Southport St , Unit 314, Toronto, M6S 3N4, Ontario |
| Province/State: | Ontario |
| Condo Corporation No | YCP |
| Level | 3 |
| Unit No | 14 |
| Directions/Cross Streets: | The Queensway & Windermere |
| Rooms: | 7 |
| Bedrooms: | 3 |
| Bedrooms +: | 1 |
| Kitchens: | 1 |
| Family Room: | N |
| Basement: | None |
| Property Type: | Condo Apt |
| Style: | 2-Storey |
| Exterior: | Brick, Concrete |
| Garage Type: | Underground |
| Garage(/Parking)Space: | 1.00 |
| Drive Parking Spaces: | 0 |
| Park #1 | |
| Parking Spot: | 187 |
| Parking Type: | Exclusive |
| Exposure: | S |
| Balcony: | Open |
| Locker: | None |
| Pet Permited: | Restrict |
| Approximatly Square Footage: | 1400-1599 |
| Maintenance: | 1008.84 |
| CAC Included: | Y |
| Hydro Included: | Y |
| Water Included: | Y |
| Cabel TV Included: | Y |
| Common Elements Included: | Y |
| Heat Included: | Y |
| Parking Included: | Y |
| Building Insurance Included: | Y |
| Fireplace/Stove: | N |
| Heat Source: | Gas |
| Heat Type: | Water |
| Central Air Conditioning: | Wall Unit |
| Central Vac: | N |
| Ensuite Laundry: | Y |
$
%
Years
This calculator is for demonstration purposes only. Always consult a professional
financial advisor before making personal financial decisions.
| Although the information displayed is believed to be accurate, no warranties or representations are made of any kind. |
| EXP REALTY |
|
|

Dir:
1-866-382-2968
Bus:
416-548-7854
Fax:
416-981-7184
| Virtual Tour | Book Showing | Email a Friend |
Jump To:
At a Glance:
| Type: | Condo - Condo Apt |
| Area: | Toronto |
| Municipality: | Toronto |
| Neighbourhood: | High Park-Swansea |
| Style: | 2-Storey |
| Tax: | $3,876.8 |
| Maintenance Fee: | $1,008.84 |
| Beds: | 3+1 |
| Baths: | 2 |
| Garage: | 1 |
| Fireplace: | N |
Locatin Map:
Payment Calculator:
- Color Examples
- Green
- Black and Gold
- Dark Navy Blue And Gold
- Cyan
- Black
- Purple
- Gray
- Blue and Black
- Orange and Black
- Red
- Magenta
- Gold
- Device Examples

