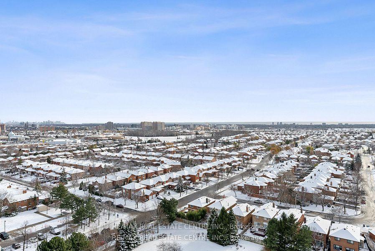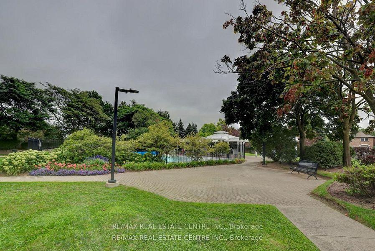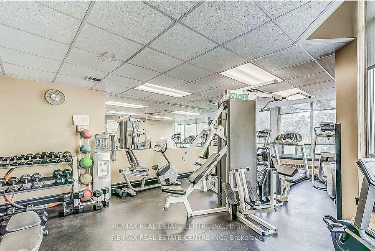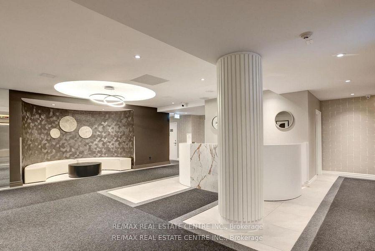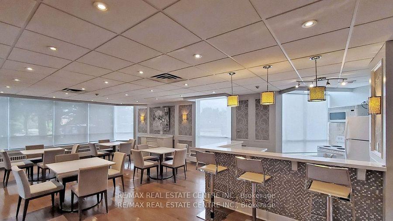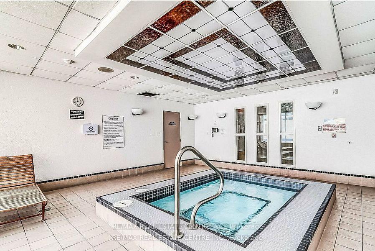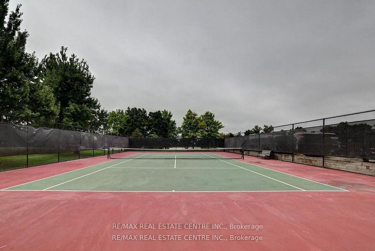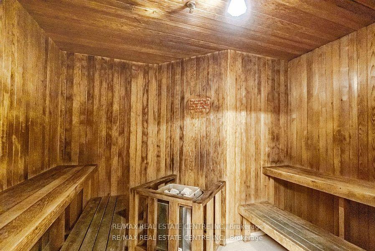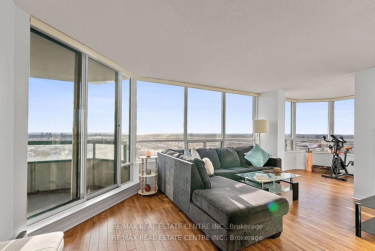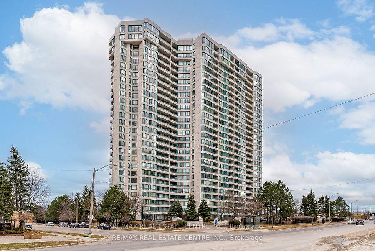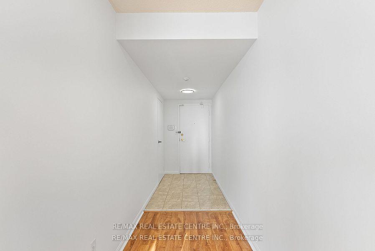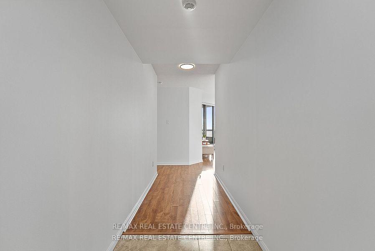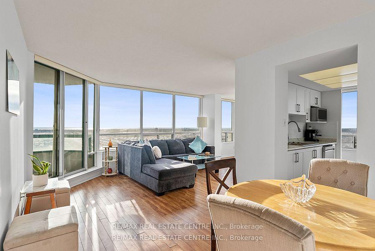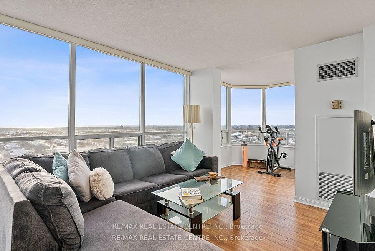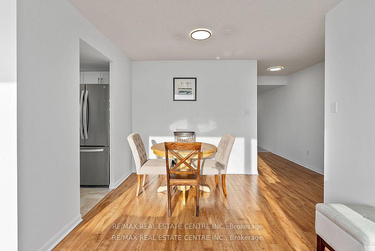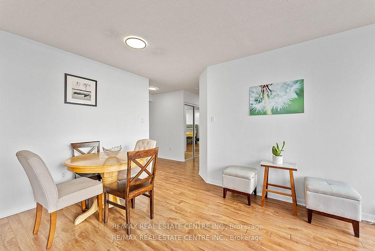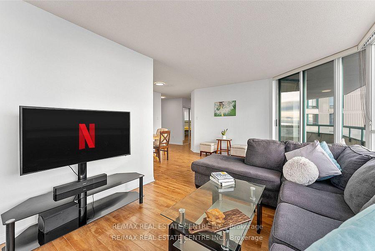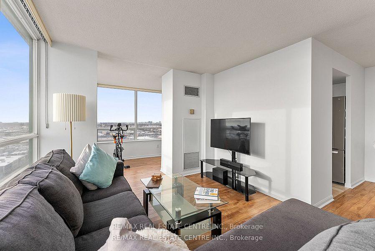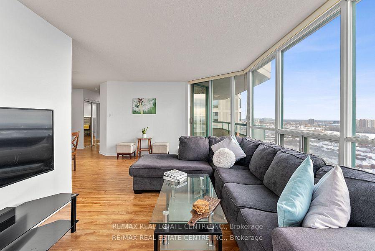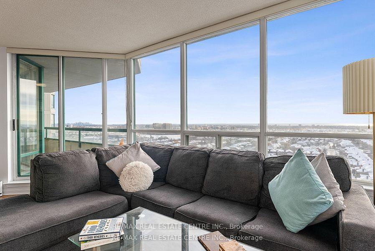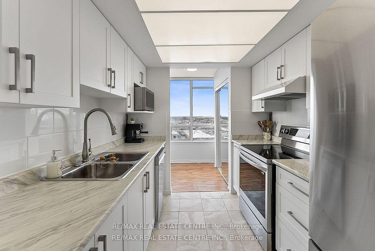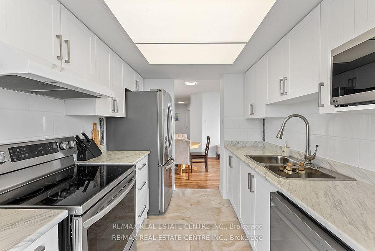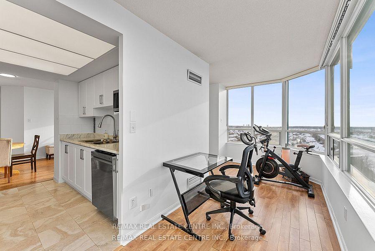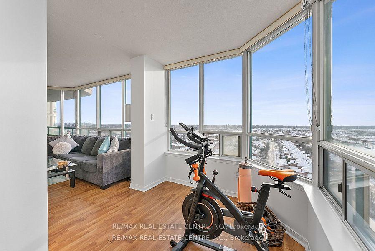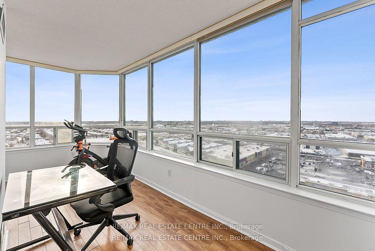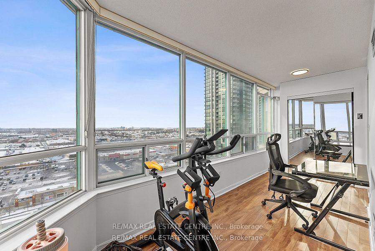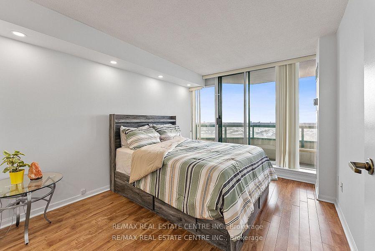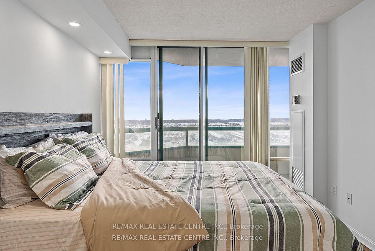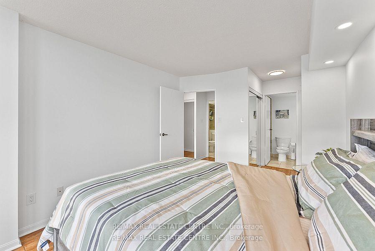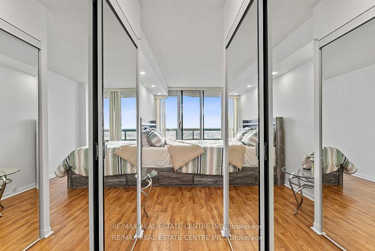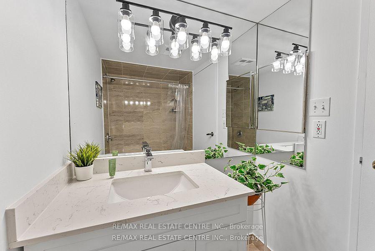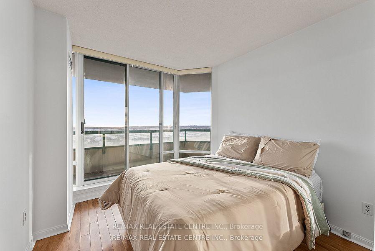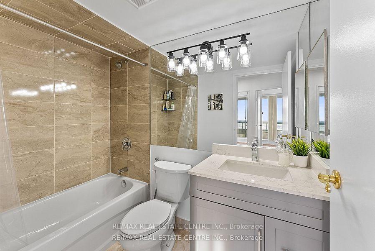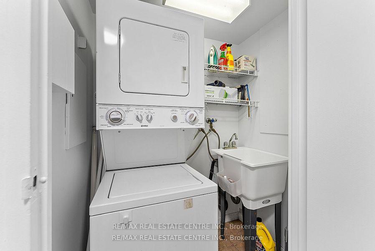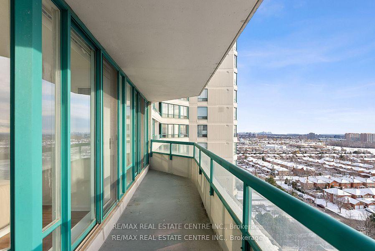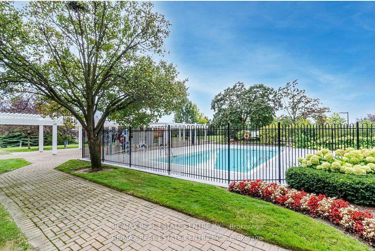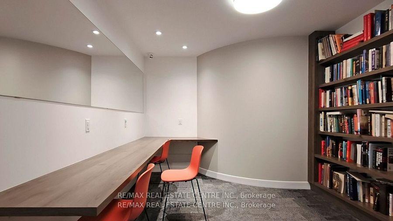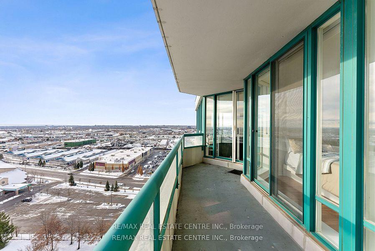$639,000
Available - For Sale
Listing ID: W11904374
550 Webb Dr , Unit 1808, Mississauga, L5B 3Y4, Ontario
| WOW! RARELY OFFERED CORNER UNIT with FOREVER Unobstructed VIEWS! Bright and Spacious With An Amazing Layout And HUGE BALCONY with 3 Separate Points of Access To Watch Stunning Sunsets! Freshly Painted Throughout, This 1100 Square Foot Corner Unit Provides More Than Enough Space For Downsizers, Growing Families, & Everyone In Between! Upgraded Light Fixtures Throughout & Pot Lights In The Large Primary Bedroom! This Newly Renovated Building Will Capture Your Heart From The Moment You Walk Through The Doors! Fabulous Amenities Include an Outdoor Pool, Hot Tub, Squash Court, Sauna, Gym, Rec Room, 24Hr Concierge & Security Guard. The Maintenance Fees Of This Well Managed Building Are 73 Cents A Square Foot And Include All Utilities! One Of The Best Bang For Buck Maintenance Fee In The Entire Mississauga! A Quick Walk Across The StreetTo Winners, Shoppers Drug Mart, Restaurants & More, A 2 Minute Drive To Square One Mall, Great Shopping And Downtown Mississauga! Literally, Everything You Need Is Within 5 Minutes of This Building! Convenience Is An Understatement! A Must See, Will Not Last! |
| Price | $639,000 |
| Taxes: | $2650.61 |
| Maintenance Fee: | 794.28 |
| Address: | 550 Webb Dr , Unit 1808, Mississauga, L5B 3Y4, Ontario |
| Province/State: | Ontario |
| Condo Corporation No | PCC |
| Level | 17 |
| Unit No | 8 |
| Directions/Cross Streets: | Burnhamthorpe/Confederation |
| Rooms: | 6 |
| Bedrooms: | 2 |
| Bedrooms +: | 1 |
| Kitchens: | 1 |
| Family Room: | N |
| Basement: | None |
| Property Type: | Condo Apt |
| Style: | Apartment |
| Exterior: | Concrete |
| Garage Type: | Underground |
| Garage(/Parking)Space: | 1.00 |
| Drive Parking Spaces: | 0 |
| Park #1 | |
| Parking Type: | Exclusive |
| Exposure: | Sw |
| Balcony: | Open |
| Locker: | Exclusive |
| Pet Permited: | N |
| Approximatly Square Footage: | 1000-1199 |
| Maintenance: | 794.28 |
| CAC Included: | Y |
| Hydro Included: | Y |
| Water Included: | Y |
| Common Elements Included: | Y |
| Heat Included: | Y |
| Parking Included: | Y |
| Building Insurance Included: | Y |
| Fireplace/Stove: | N |
| Heat Source: | Gas |
| Heat Type: | Forced Air |
| Central Air Conditioning: | Central Air |
| Ensuite Laundry: | Y |
| Elevator Lift: | Y |
$
%
Years
This calculator is for demonstration purposes only. Always consult a professional
financial advisor before making personal financial decisions.
| Although the information displayed is believed to be accurate, no warranties or representations are made of any kind. |
| RE/MAX REAL ESTATE CENTRE INC. |
|
|

Dir:
1-866-382-2968
Bus:
416-548-7854
Fax:
416-981-7184
| Book Showing | Email a Friend |
Jump To:
At a Glance:
| Type: | Condo - Condo Apt |
| Area: | Peel |
| Municipality: | Mississauga |
| Neighbourhood: | City Centre |
| Style: | Apartment |
| Tax: | $2,650.61 |
| Maintenance Fee: | $794.28 |
| Beds: | 2+1 |
| Baths: | 2 |
| Garage: | 1 |
| Fireplace: | N |
Locatin Map:
Payment Calculator:
- Color Examples
- Green
- Black and Gold
- Dark Navy Blue And Gold
- Cyan
- Black
- Purple
- Gray
- Blue and Black
- Orange and Black
- Red
- Magenta
- Gold
- Device Examples

