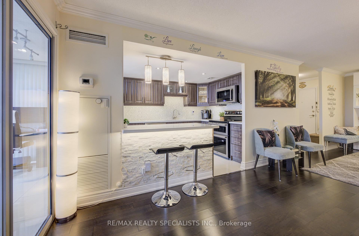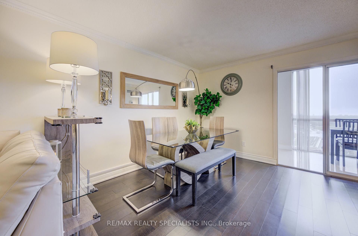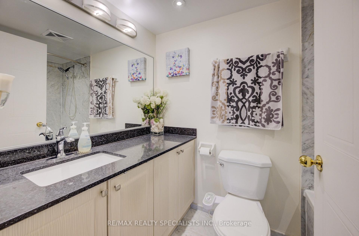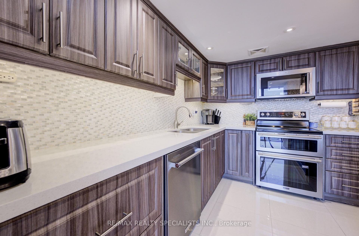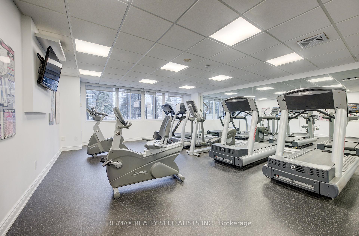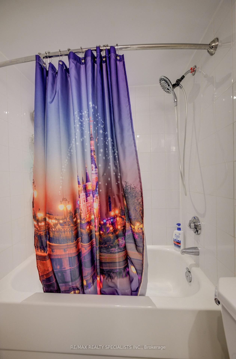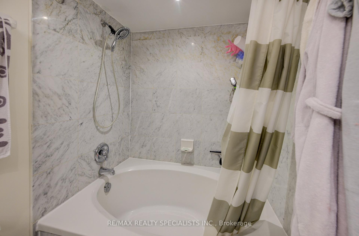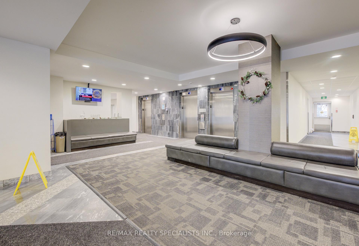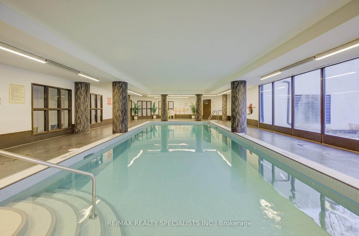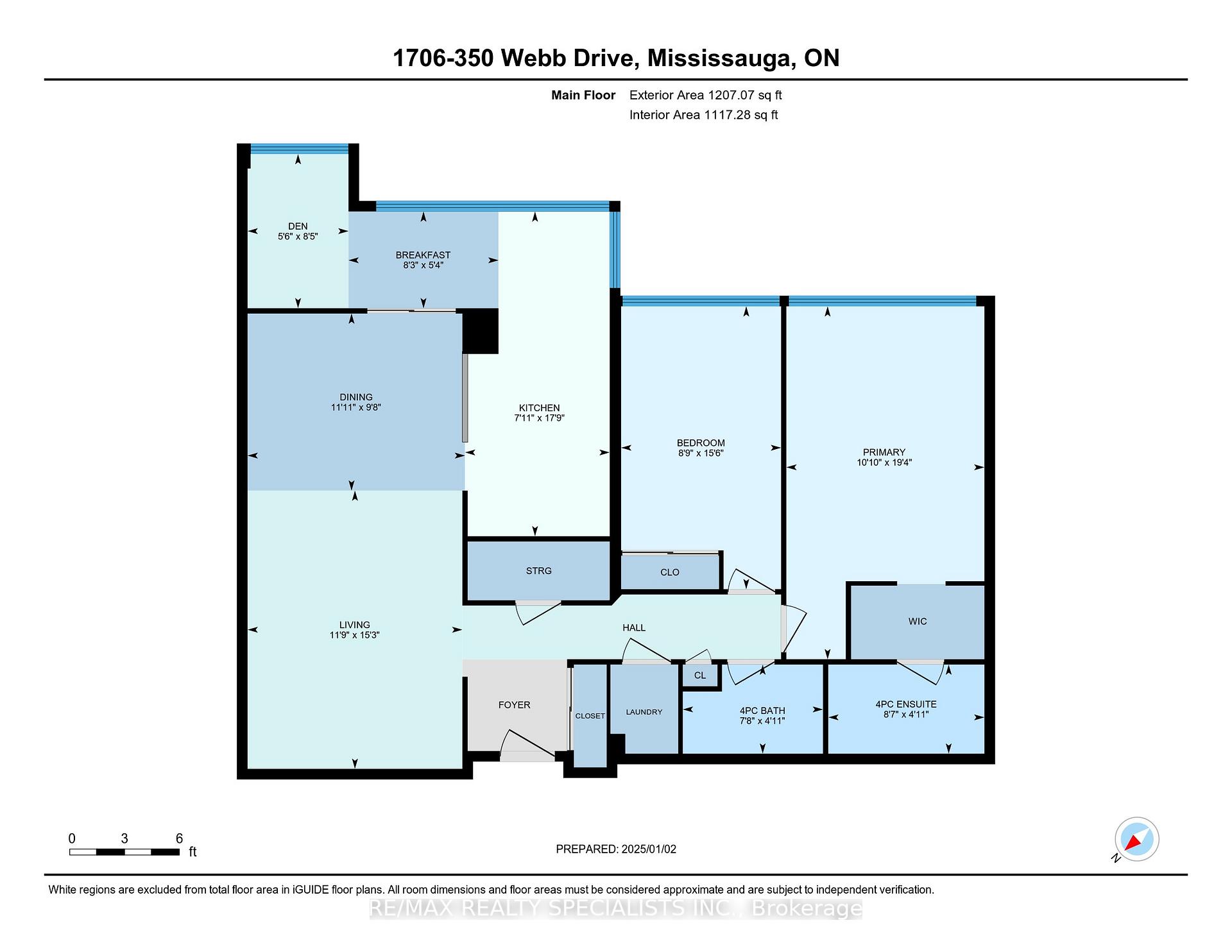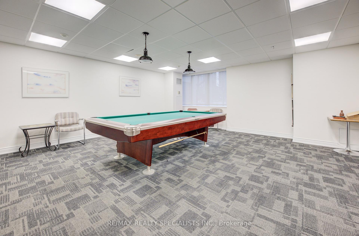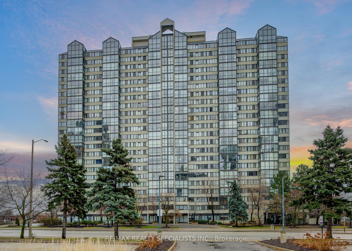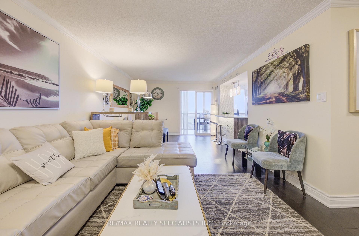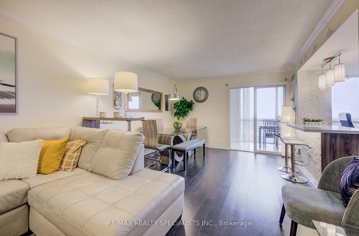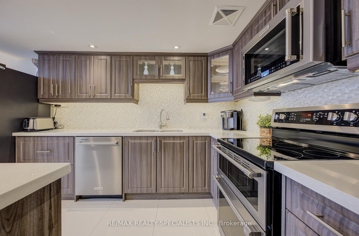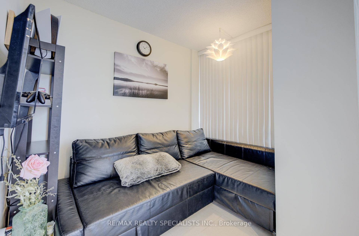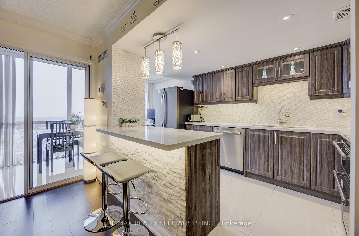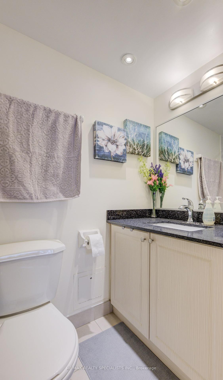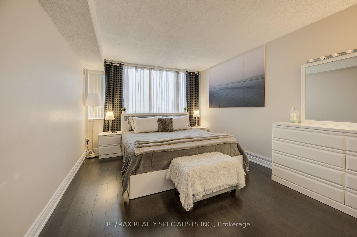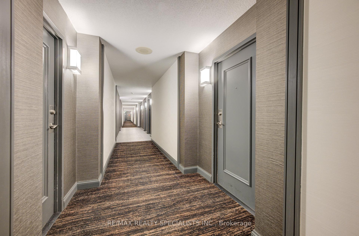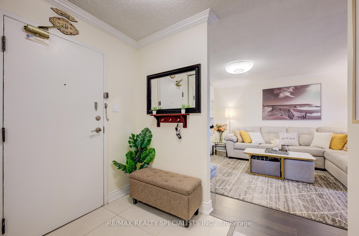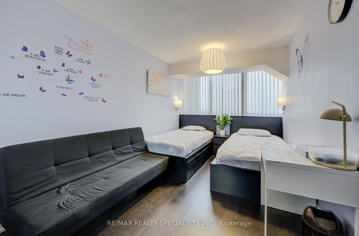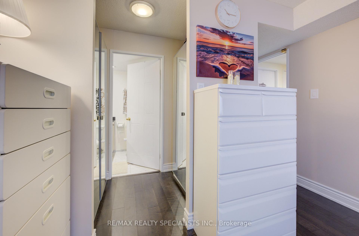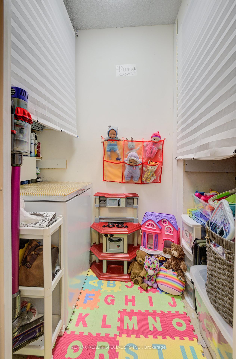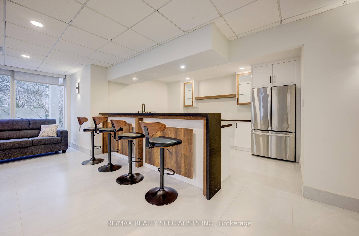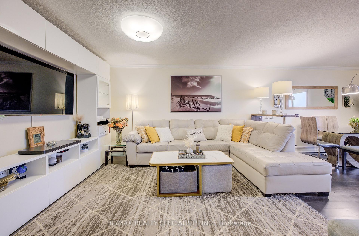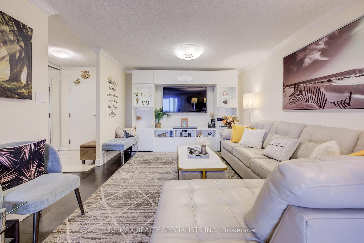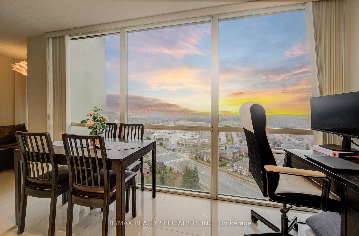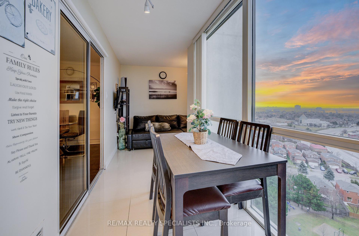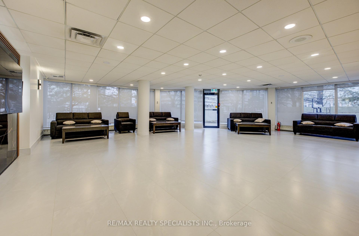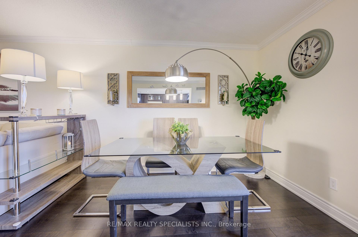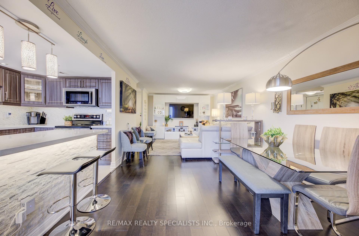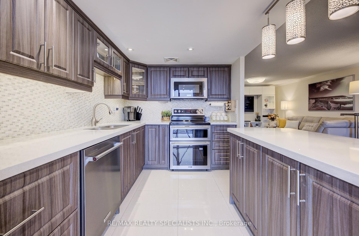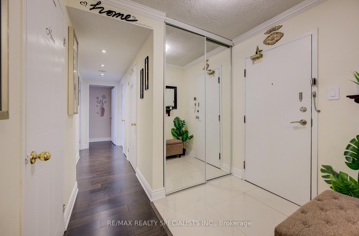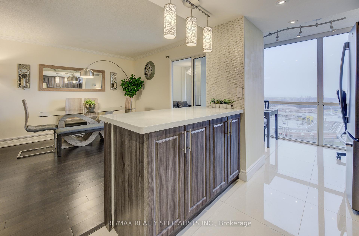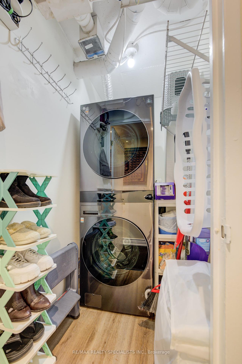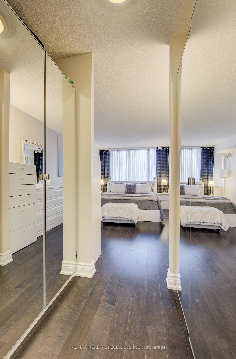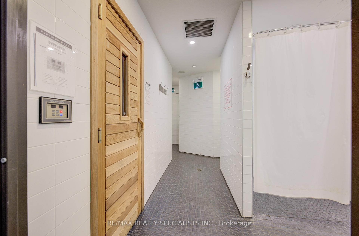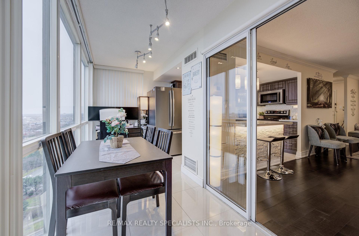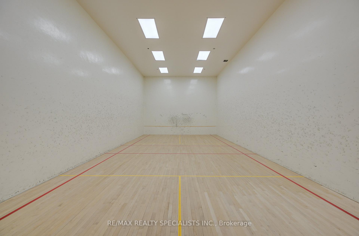$649,900
Available - For Sale
Listing ID: W11904338
350 Webb Dr , Unit 1706, Mississauga, L5B 3W4, Ontario
| Welcome to Suite 1706 at The Platinum Condos, a perfect blend of modern luxury, convenience, and prime location. This beautifully maintained 2+1 bedroom, 2 bathroom condo offers approximately 1,200 square feet of spacious, open-concept living, enhanced by elegant flooring and 5-inch baseboards. Natural light fills the space, offering stunning views of the Toronto skyline and Lake Ontario. The high-end kitchen is designed to impress,featuring granite countertops, a separate breakfast area, and an en-suite pantry with a chest freezer included. Outfitted with premium appliances. The open-concept living and dining area offers the perfect space for entertaining, full of sunlight. The master bedroom is a private retreat with ample closet space, while the den provides flexibility fora home office, guest room, or additional living area. The upgraded bathrooms feature modern finishes. This unit also includes two underground parking spaces |
| Extras: The master bedroom is a private retreat with ample closet space, while the den provides flexibility for a home office, guest room, or additional living area. The upgraded bathrooms feature modern finishes, adding a touch of sophistication. |
| Price | $649,900 |
| Taxes: | $2603.29 |
| Maintenance Fee: | 979.25 |
| Address: | 350 Webb Dr , Unit 1706, Mississauga, L5B 3W4, Ontario |
| Province/State: | Ontario |
| Condo Corporation No | PCC |
| Level | 16 |
| Unit No | 1 |
| Directions/Cross Streets: | DUKE OF YORK /BURNHAMTHORPE |
| Rooms: | 7 |
| Bedrooms: | 2 |
| Bedrooms +: | 1 |
| Kitchens: | 1 |
| Family Room: | N |
| Basement: | None |
| Property Type: | Condo Apt |
| Style: | Apartment |
| Exterior: | Brick |
| Garage Type: | Underground |
| Garage(/Parking)Space: | 2.00 |
| Drive Parking Spaces: | 2 |
| Park #1 | |
| Parking Spot: | 105 |
| Parking Type: | Owned |
| Legal Description: | B |
| Park #2 | |
| Parking Spot: | 106 |
| Parking Type: | Owned |
| Legal Description: | B |
| Exposure: | Sw |
| Balcony: | Encl |
| Locker: | None |
| Pet Permited: | Restrict |
| Approximatly Square Footage: | 1200-1399 |
| Building Amenities: | Concierge, Exercise Room, Games Room, Guest Suites, Gym, Indoor Pool |
| Property Features: | Arts Centre, Clear View, Library, Park, Public Transit, Rec Centre |
| Maintenance: | 979.25 |
| Water Included: | Y |
| Common Elements Included: | Y |
| Heat Included: | Y |
| Parking Included: | Y |
| Building Insurance Included: | Y |
| Fireplace/Stove: | N |
| Heat Source: | Gas |
| Heat Type: | Heat Pump |
| Central Air Conditioning: | Central Air |
| Central Vac: | N |
| Ensuite Laundry: | Y |
$
%
Years
This calculator is for demonstration purposes only. Always consult a professional
financial advisor before making personal financial decisions.
| Although the information displayed is believed to be accurate, no warranties or representations are made of any kind. |
| RE/MAX REALTY SPECIALISTS INC. |
|
|

Dir:
1-866-382-2968
Bus:
416-548-7854
Fax:
416-981-7184
| Virtual Tour | Book Showing | Email a Friend |
Jump To:
At a Glance:
| Type: | Condo - Condo Apt |
| Area: | Peel |
| Municipality: | Mississauga |
| Neighbourhood: | City Centre |
| Style: | Apartment |
| Tax: | $2,603.29 |
| Maintenance Fee: | $979.25 |
| Beds: | 2+1 |
| Baths: | 2 |
| Garage: | 2 |
| Fireplace: | N |
Locatin Map:
Payment Calculator:
- Color Examples
- Green
- Black and Gold
- Dark Navy Blue And Gold
- Cyan
- Black
- Purple
- Gray
- Blue and Black
- Orange and Black
- Red
- Magenta
- Gold
- Device Examples

