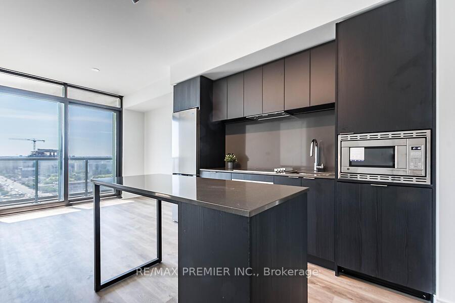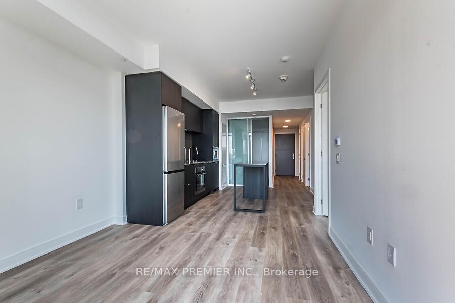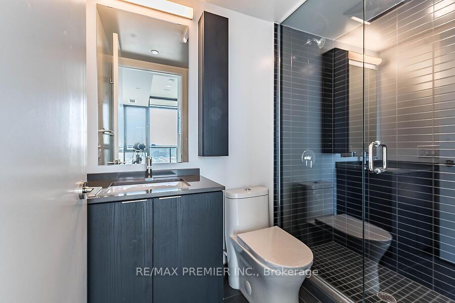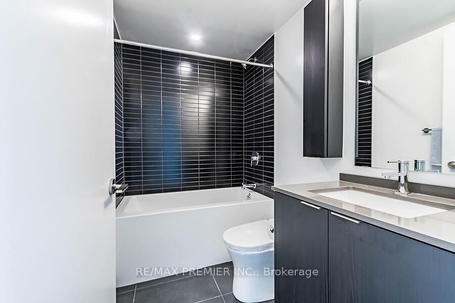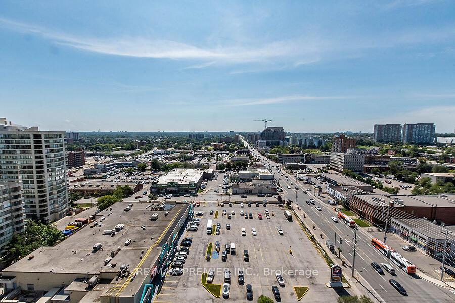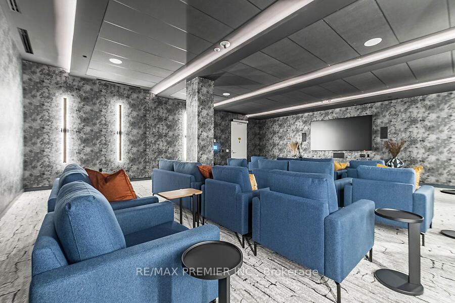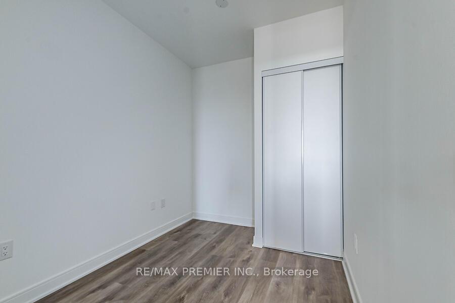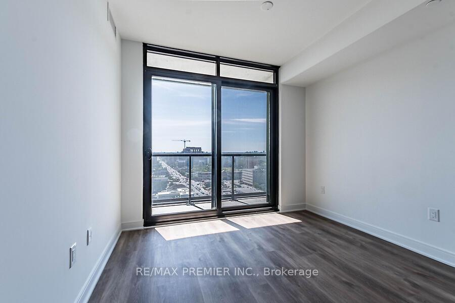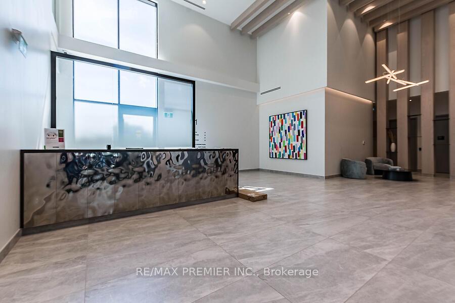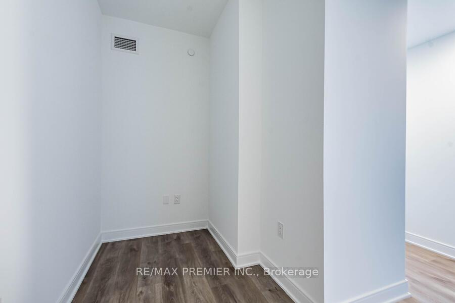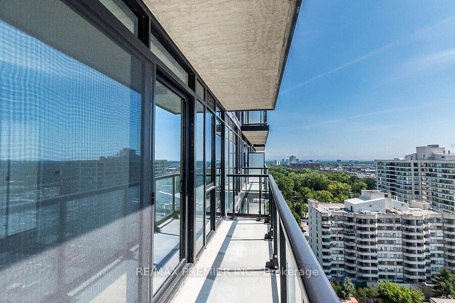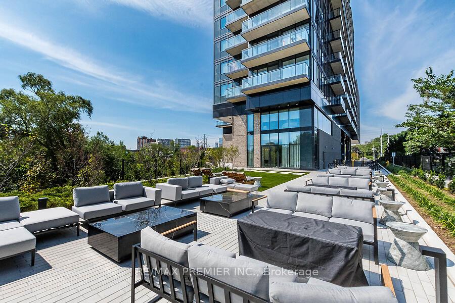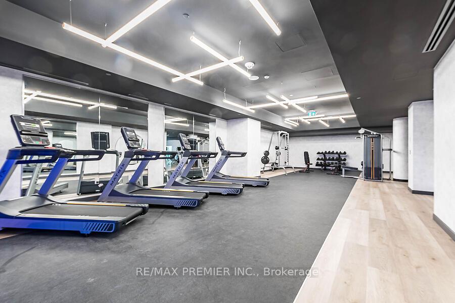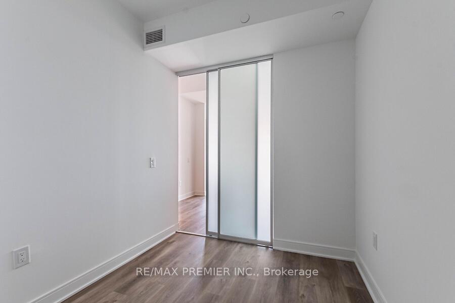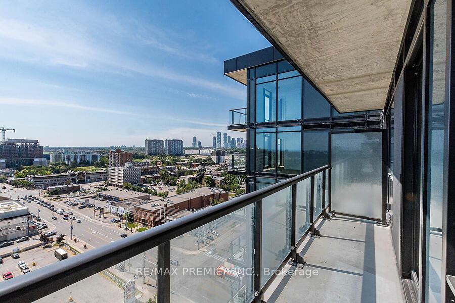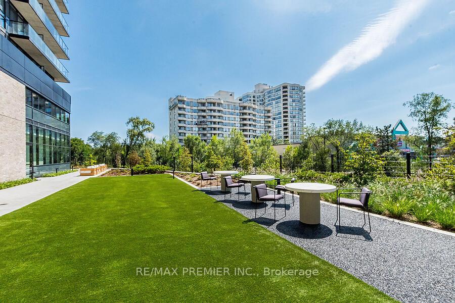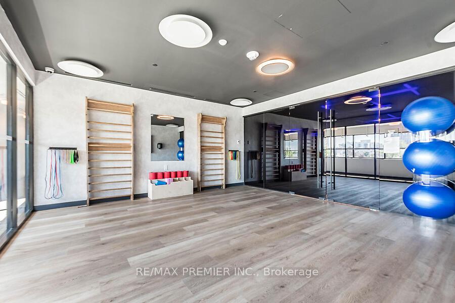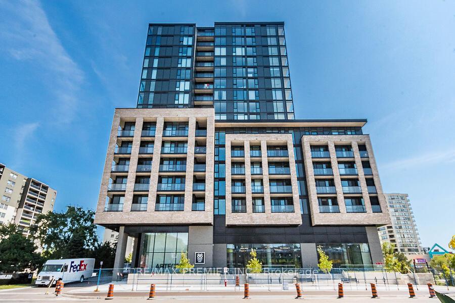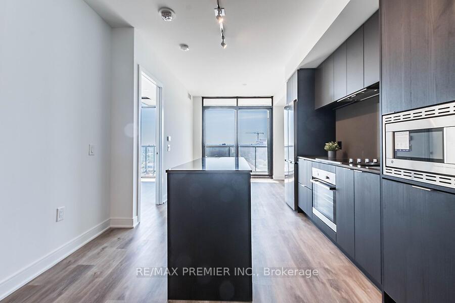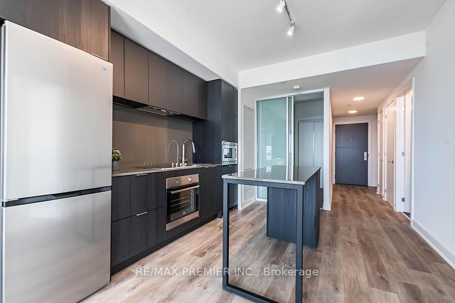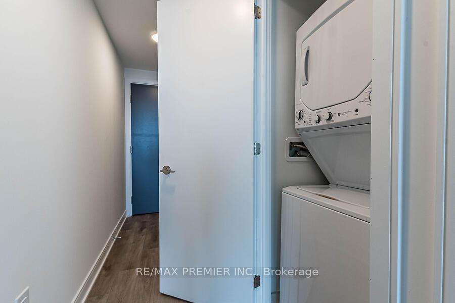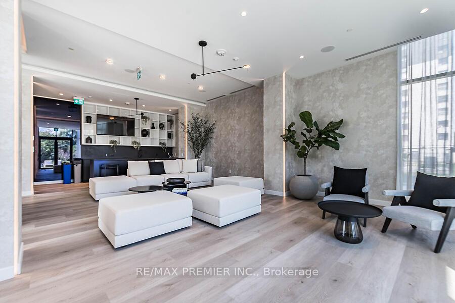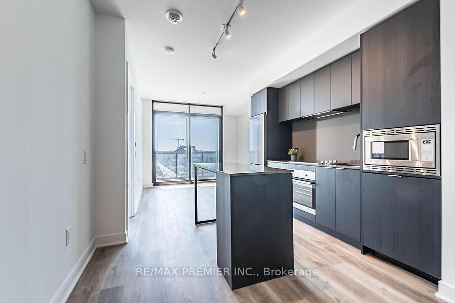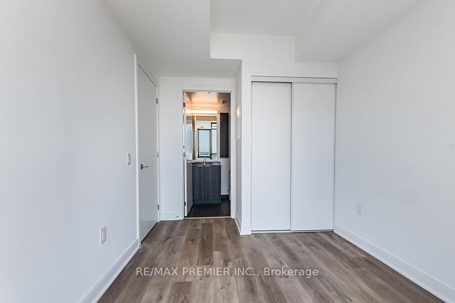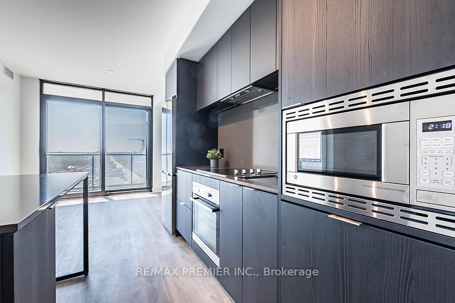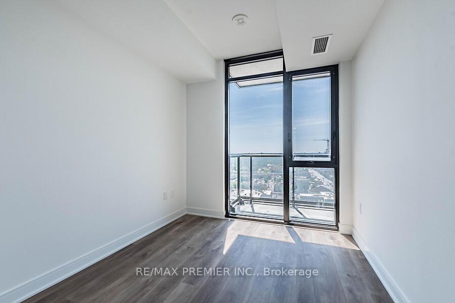$599,000
Available - For Sale
Listing ID: W11903861
86 Dundas St East , Unit 1620, Mississauga, L5A 0B1, Ontario
| Welcome to this brand new, 2 + den, 2 bathrooms condo. Features apprx 700 sq. ft. of modern finishes with a spacious layout, great for comfortable living and entertaining. Includes a 70 sq. ft. balcony with west exposure for gorgeous sunsets and a distant south view of Lake Ontario. Floor to ceiling windows give you warm, natural sunlight. Open concept dining and living. Contemporary kitchen with upgraded centre island and cabinetry up to the ceiling. Stainless steel fridge, built-in cook top and oven, hood fan, dishwasher and microwave. Everything you need for comfort and convenience. Primary bedroom has Ensuite bathroom with upgraded glass shower door. The unit comes with a storage locker and one parking spot. Has Ensuite washer and dryer. Elevate your lifestyle to elegance with impressive amenities in this luxurious building: 24/7 Concierge, Outdoor terrace, Party Room, Theatre screening room, and Fitness centre. Location, location, close to Cooksville Go station, Square One shopping centre, future LRT station, all major highways, Sheridan College, U of TM, restaurants, public transit, and more. Clean, Bright, new and ready to move in and enjoy! Offers anytime. Motivated seller! |
| Extras: Stainless steel fridge, glass cook top, built in oven, hood fan, dishwasher, microwave. Stacked washer and dryer. All existing electrical light fixtures. |
| Price | $599,000 |
| Taxes: | $0.00 |
| Maintenance Fee: | 556.96 |
| Address: | 86 Dundas St East , Unit 1620, Mississauga, L5A 0B1, Ontario |
| Province/State: | Ontario |
| Condo Corporation No | PSCC |
| Level | 16 |
| Unit No | 20 |
| Locker No | 2-31 |
| Directions/Cross Streets: | Dundas St & Hurontario |
| Rooms: | 6 |
| Bedrooms: | 2 |
| Bedrooms +: | |
| Kitchens: | 1 |
| Family Room: | N |
| Basement: | None |
| Approximatly Age: | New |
| Property Type: | Condo Apt |
| Style: | Apartment |
| Exterior: | Brick |
| Garage Type: | Underground |
| Garage(/Parking)Space: | 1.00 |
| Drive Parking Spaces: | 0 |
| Park #1 | |
| Parking Spot: | 64 |
| Parking Type: | Owned |
| Legal Description: | P2 |
| Exposure: | Sw |
| Balcony: | Open |
| Locker: | Owned |
| Pet Permited: | Restrict |
| Approximatly Age: | New |
| Approximatly Square Footage: | 700-799 |
| Building Amenities: | Concierge, Exercise Room, Media Room, Party/Meeting Room, Visitor Parking |
| Property Features: | Public Trans, School |
| Maintenance: | 556.96 |
| Common Elements Included: | Y |
| Building Insurance Included: | Y |
| Fireplace/Stove: | N |
| Heat Source: | Electric |
| Heat Type: | Fan Coil |
| Central Air Conditioning: | Central Air |
| Central Vac: | N |
| Laundry Level: | Main |
| Ensuite Laundry: | Y |
$
%
Years
This calculator is for demonstration purposes only. Always consult a professional
financial advisor before making personal financial decisions.
| Although the information displayed is believed to be accurate, no warranties or representations are made of any kind. |
| RE/MAX PREMIER INC. |
|
|

Dir:
1-866-382-2968
Bus:
416-548-7854
Fax:
416-981-7184
| Virtual Tour | Book Showing | Email a Friend |
Jump To:
At a Glance:
| Type: | Condo - Condo Apt |
| Area: | Peel |
| Municipality: | Mississauga |
| Neighbourhood: | Cooksville |
| Style: | Apartment |
| Approximate Age: | New |
| Maintenance Fee: | $556.96 |
| Beds: | 2 |
| Baths: | 2 |
| Garage: | 1 |
| Fireplace: | N |
Locatin Map:
Payment Calculator:
- Color Examples
- Green
- Black and Gold
- Dark Navy Blue And Gold
- Cyan
- Black
- Purple
- Gray
- Blue and Black
- Orange and Black
- Red
- Magenta
- Gold
- Device Examples

