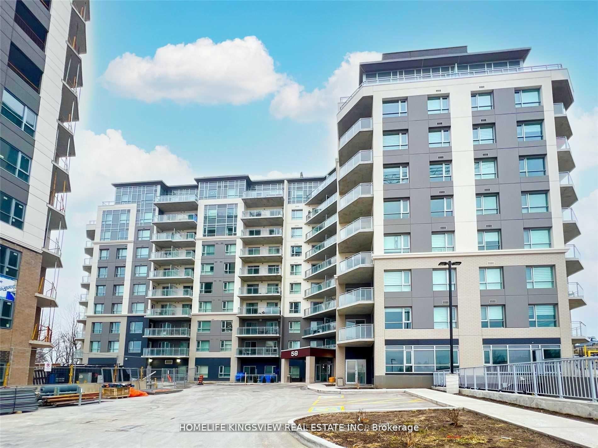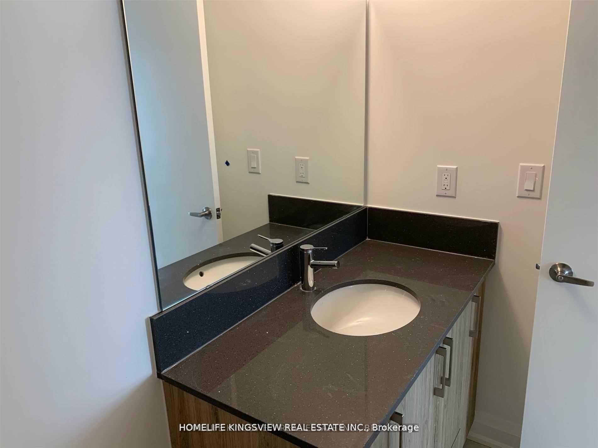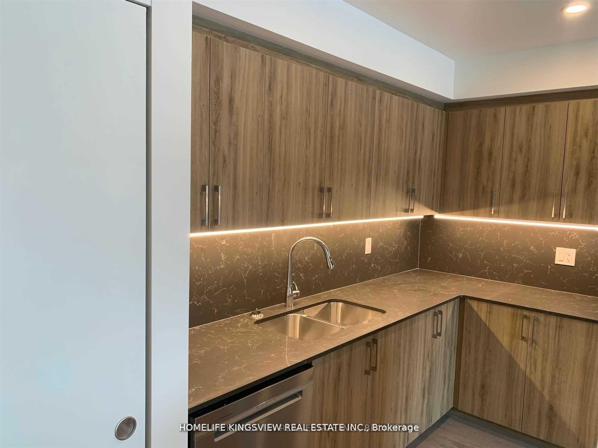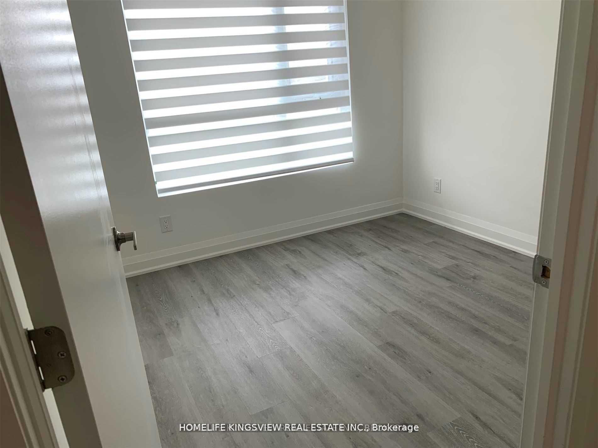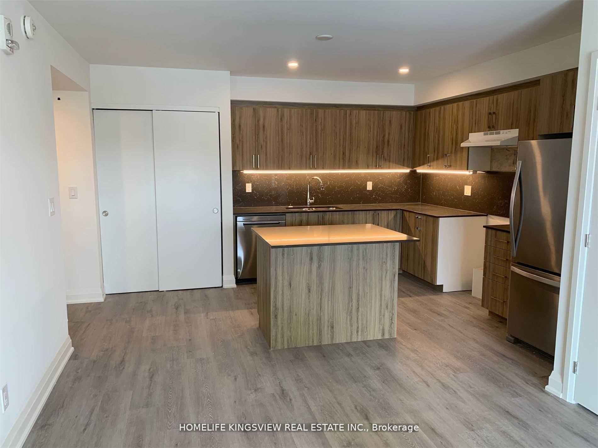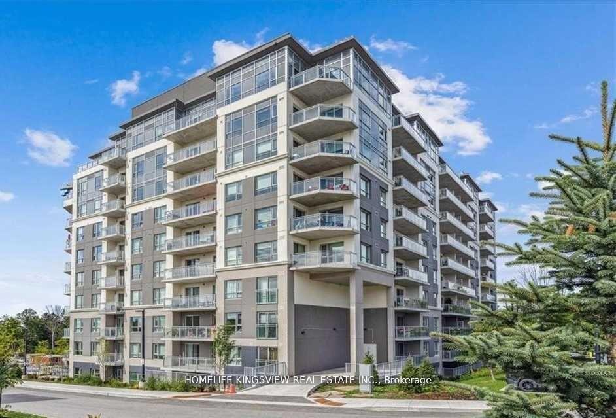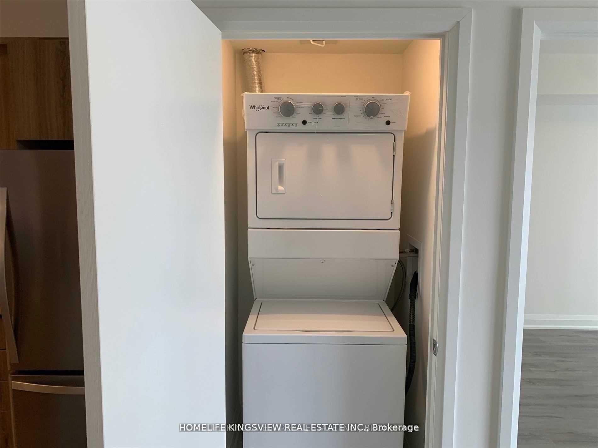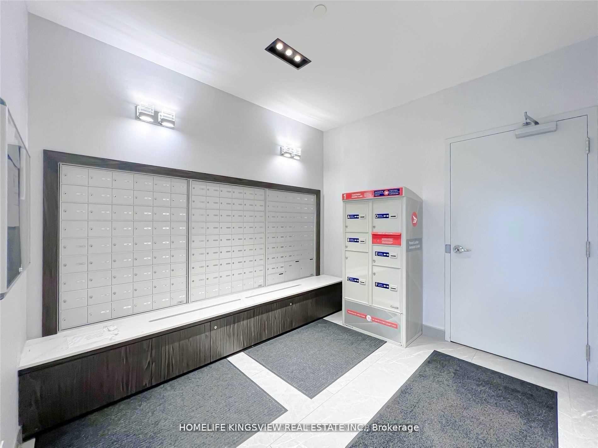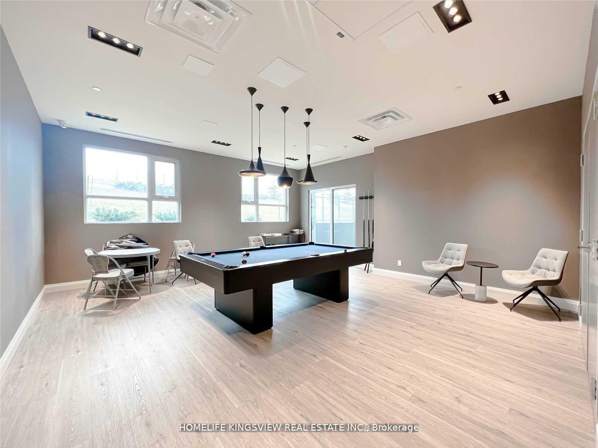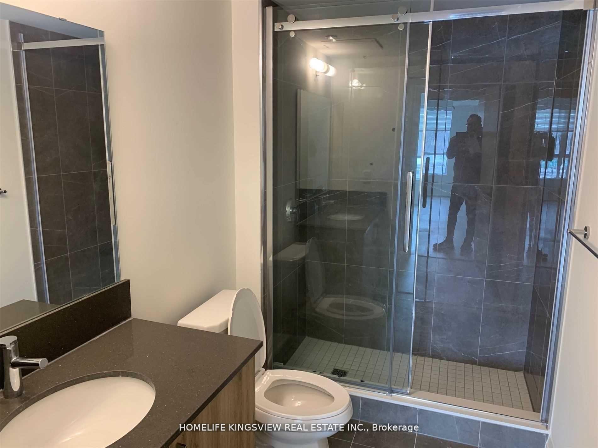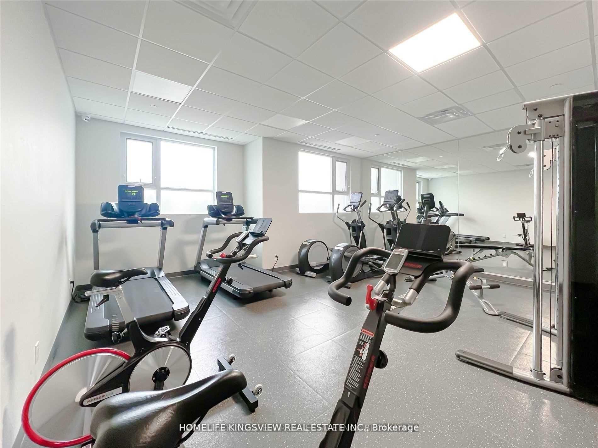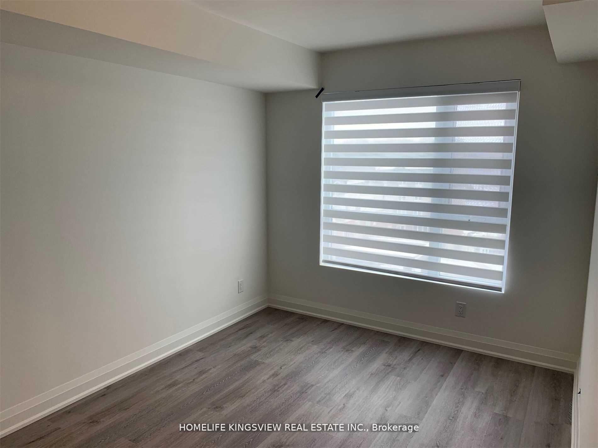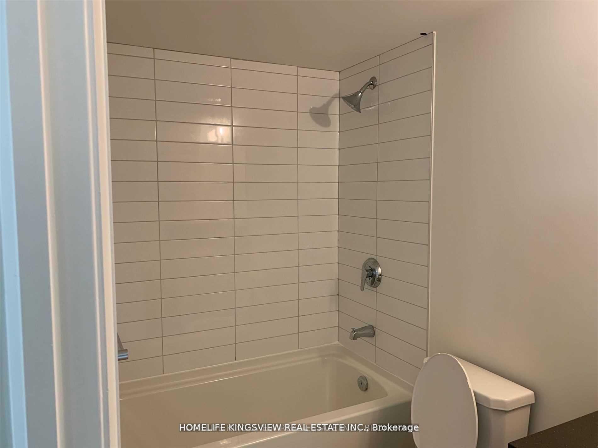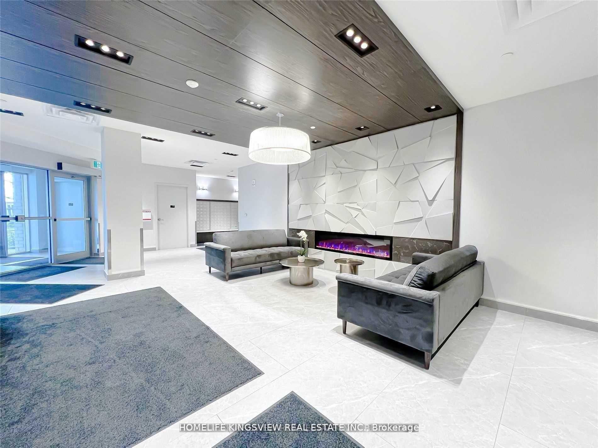$499,000
Available - For Sale
Listing ID: S11904410
58 Lakeside Terr , Unit 911, Barrie, L4M 0H9, Ontario
| This remarkable two-bedroom, two-full washroom condo offers an impressive range of features that create an extraordinary living environment. Upon entering the unit, you'll be greeted by a captivating open-concept living area seamlessly integrating the kitchen, dining, and living rooms. The kitchen is equipped with modern stainless-steel appliances, elegant countertops, and ample storage space, making it an ideal setting for both cooking and entertaining. One of the most exceptional highlights of this condo is its rooftop terrace, which offers awe-inspiring views of the lake and the surrounding area. Whether you're basking in the sun, hosting a delightful BBQ with friends, or simply relishing a serene moment, this outdoor space serves as the perfect sanctuary.***This will be a **OPEN OFFER PROCESS*** (Offer price will be disclosed to all Registered offers) |
| Extras: Pet-friendly with dog wash station. Fitness, party & games rooms. Pool table, electric car charging. Guest suites. Stunning rooftop terrace. Close to shopping, restaurants & park. Perfect for pet lovers. |
| Price | $499,000 |
| Taxes: | $3573.02 |
| Maintenance Fee: | 560.40 |
| Address: | 58 Lakeside Terr , Unit 911, Barrie, L4M 0H9, Ontario |
| Province/State: | Ontario |
| Condo Corporation No | SSCC |
| Level | 8 |
| Unit No | 10 |
| Directions/Cross Streets: | Cundles/400 |
| Rooms: | 4 |
| Bedrooms: | 2 |
| Bedrooms +: | |
| Kitchens: | 1 |
| Family Room: | N |
| Basement: | None |
| Property Type: | Comm Element Condo |
| Style: | Apartment |
| Exterior: | Concrete |
| Garage Type: | Underground |
| Garage(/Parking)Space: | 1.00 |
| Drive Parking Spaces: | 1 |
| Park #1 | |
| Parking Spot: | 31 |
| Parking Type: | Owned |
| Legal Description: | A |
| Exposure: | Nw |
| Balcony: | Open |
| Locker: | None |
| Pet Permited: | Restrict |
| Approximatly Square Footage: | 800-899 |
| Building Amenities: | Exercise Room, Games Room, Guest Suites, Gym, Party/Meeting Room, Rooftop Deck/Garden |
| Property Features: | Electric Car, Hospital, Park, Place Of Worship, Public Transit |
| Maintenance: | 560.40 |
| CAC Included: | Y |
| Common Elements Included: | Y |
| Parking Included: | Y |
| Building Insurance Included: | Y |
| Fireplace/Stove: | N |
| Heat Source: | Gas |
| Heat Type: | Forced Air |
| Central Air Conditioning: | Central Air |
| Laundry Level: | Main |
$
%
Years
This calculator is for demonstration purposes only. Always consult a professional
financial advisor before making personal financial decisions.
| Although the information displayed is believed to be accurate, no warranties or representations are made of any kind. |
| HOMELIFE KINGSVIEW REAL ESTATE INC. |
|
|

Dir:
1-866-382-2968
Bus:
416-548-7854
Fax:
416-981-7184
| Book Showing | Email a Friend |
Jump To:
At a Glance:
| Type: | Condo - Comm Element Condo |
| Area: | Simcoe |
| Municipality: | Barrie |
| Neighbourhood: | Little Lake |
| Style: | Apartment |
| Tax: | $3,573.02 |
| Maintenance Fee: | $560.4 |
| Beds: | 2 |
| Baths: | 2 |
| Garage: | 1 |
| Fireplace: | N |
Locatin Map:
Payment Calculator:
- Color Examples
- Green
- Black and Gold
- Dark Navy Blue And Gold
- Cyan
- Black
- Purple
- Gray
- Blue and Black
- Orange and Black
- Red
- Magenta
- Gold
- Device Examples

