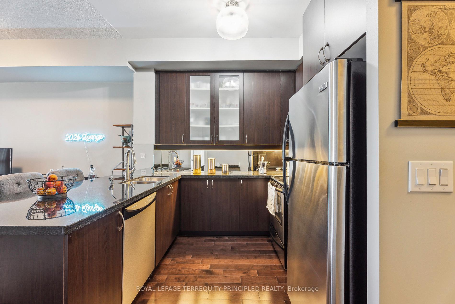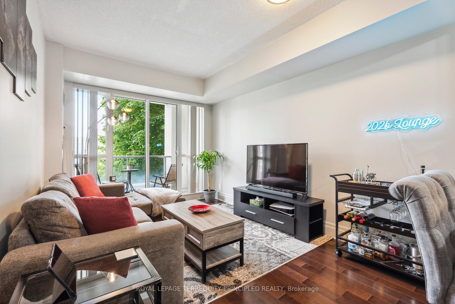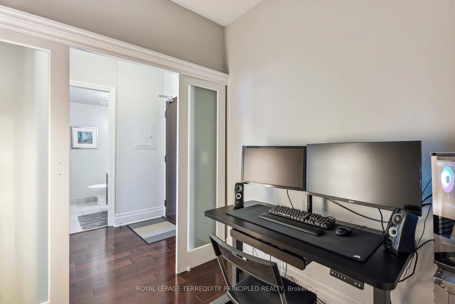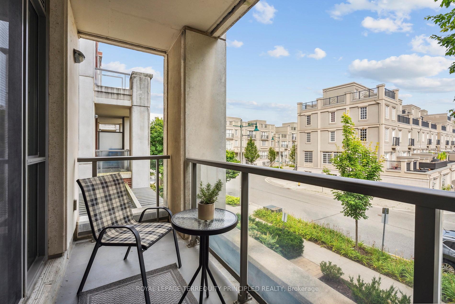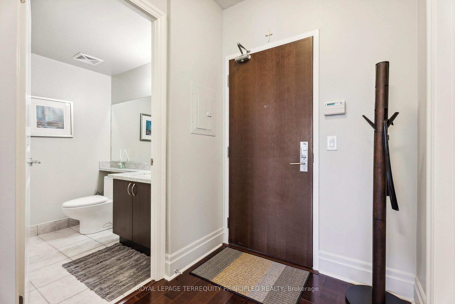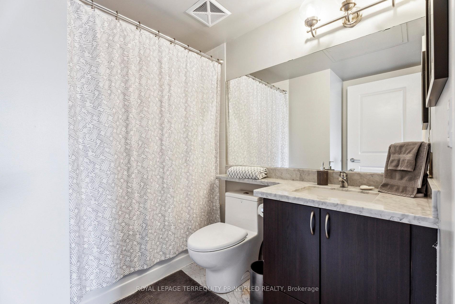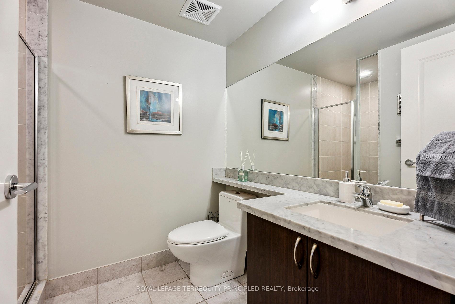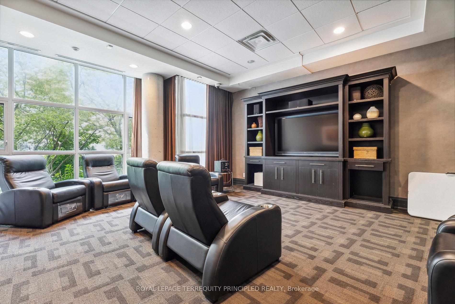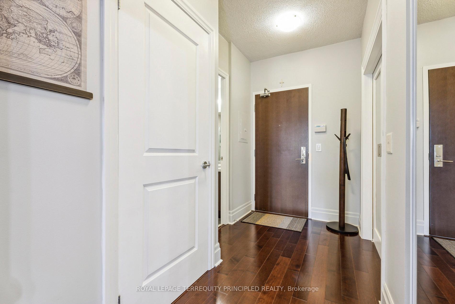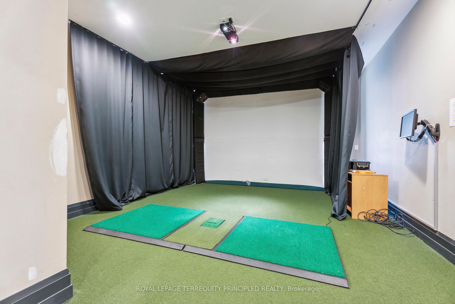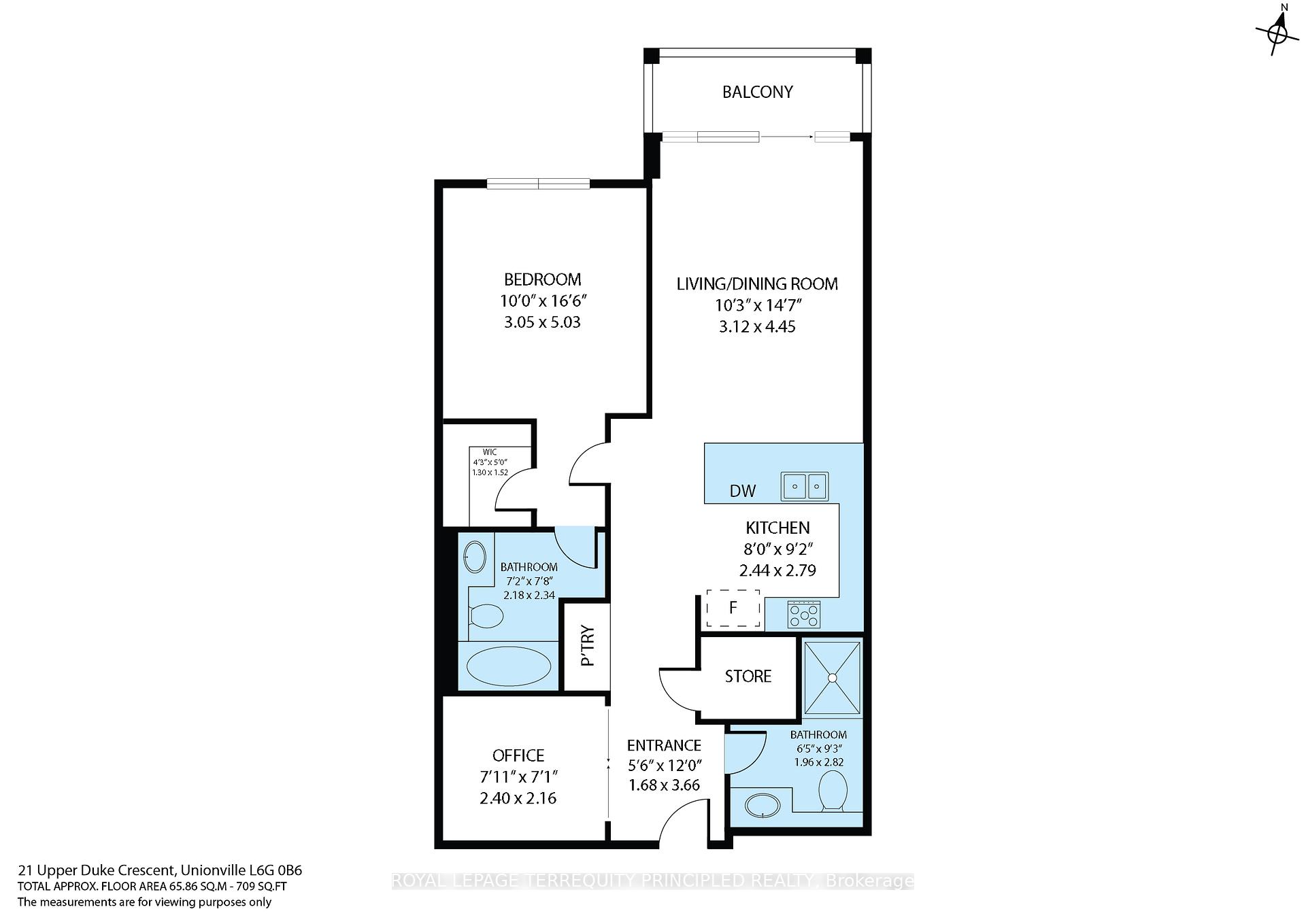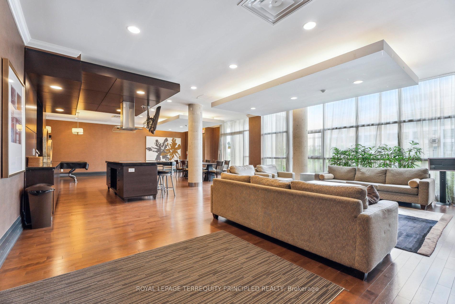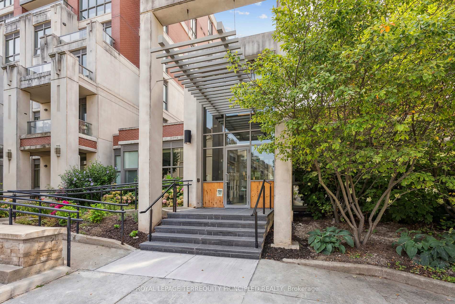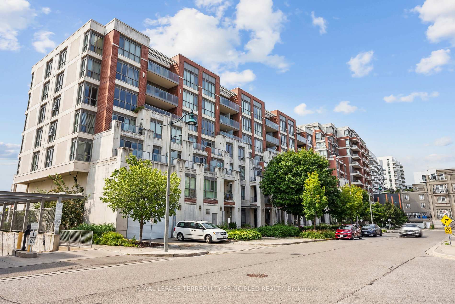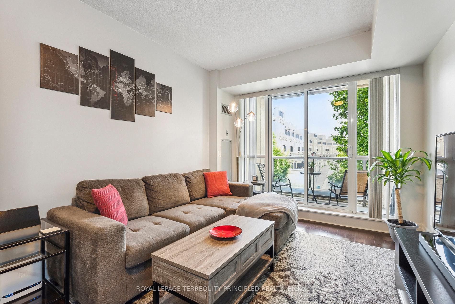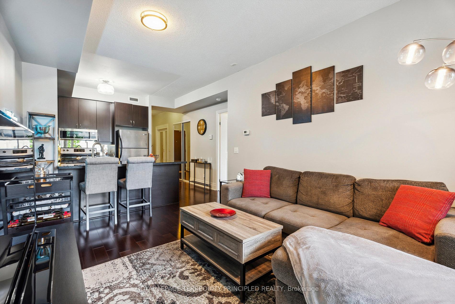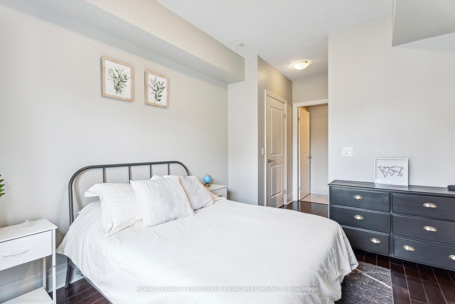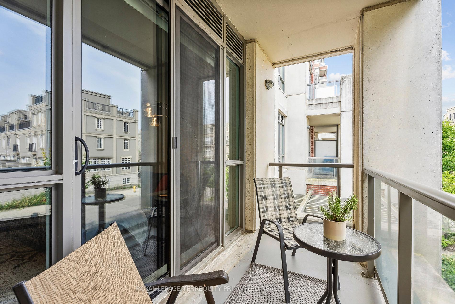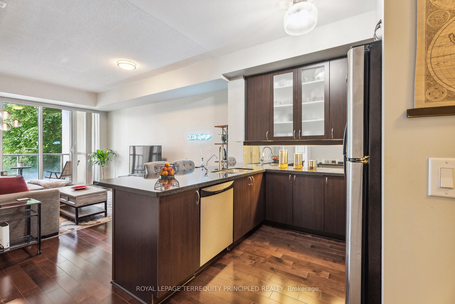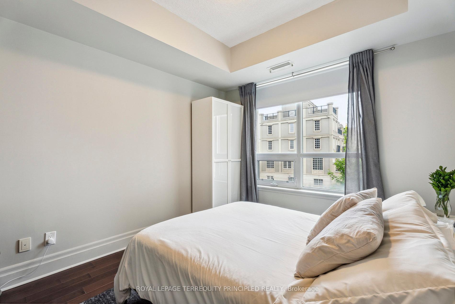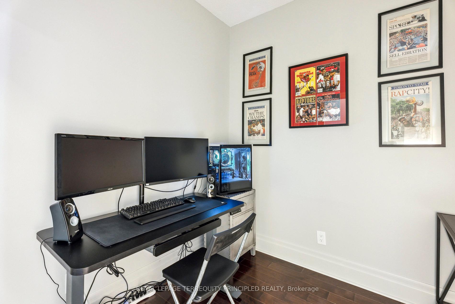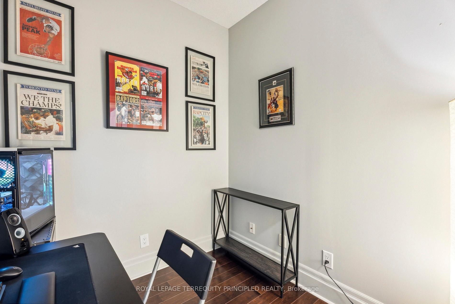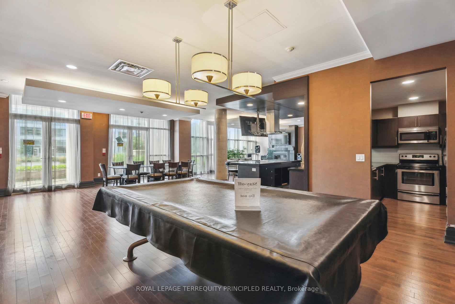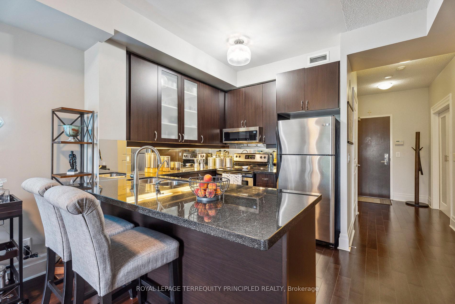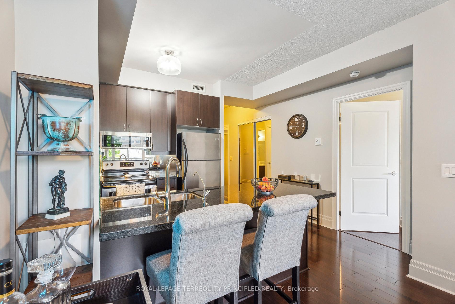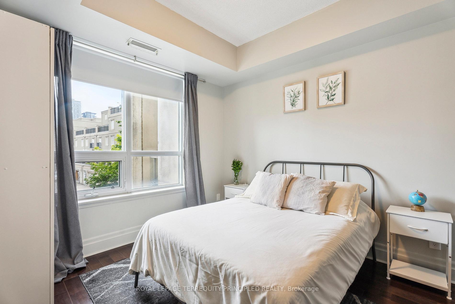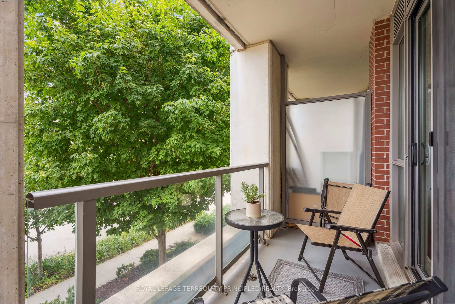$650,000
Available - For Sale
Listing ID: N11903274
21 Upper Duke Cres , Unit 202, Markham, L6G 0B7, Ontario
| You will love the spacious layout of this 745 sq ft 1+den in the heart of Markham. The den is large enough to be a comfortable home office or even a bedroom and features wood floors and French doors for added privacy while working from home! The primary bedroom is large enough for a king size bed, plus dressers, a walk-in closet and ensuite bath! If you like to cook then you will love the counter space and ease of cooking in the kitchen with breakfast bar. The main living area easily fits a table, or in this case the 202B Lounge, plus more! Impeccably designed for the person with impeccable taste! |
| Extras: Wood floors throughout, parking and locker, and open balcony. |
| Price | $650,000 |
| Taxes: | $2297.72 |
| Assessment Year: | 2024 |
| Maintenance Fee: | 567.90 |
| Address: | 21 Upper Duke Cres , Unit 202, Markham, L6G 0B7, Ontario |
| Province/State: | Ontario |
| Condo Corporation No | YRSC |
| Level | 2 |
| Unit No | 11 |
| Directions/Cross Streets: | Warden and Hwy 7 |
| Rooms: | 4 |
| Rooms +: | 1 |
| Bedrooms: | 1 |
| Bedrooms +: | 1 |
| Kitchens: | 1 |
| Family Room: | N |
| Basement: | None |
| Property Type: | Condo Apt |
| Style: | Apartment |
| Exterior: | Concrete |
| Garage Type: | Underground |
| Garage(/Parking)Space: | 1.00 |
| Drive Parking Spaces: | 1 |
| Park #1 | |
| Parking Type: | Exclusive |
| Legal Description: | Level A Unit 11 |
| Exposure: | N |
| Balcony: | Open |
| Locker: | Exclusive |
| Pet Permited: | Restrict |
| Retirement Home: | N |
| Approximatly Square Footage: | 700-799 |
| Building Amenities: | Concierge, Exercise Room, Games Room, Media Room, Party/Meeting Room, Visitor Parking |
| Property Features: | Hospital, Place Of Worship, Public Transit |
| Maintenance: | 567.90 |
| CAC Included: | Y |
| Common Elements Included: | Y |
| Heat Included: | Y |
| Building Insurance Included: | Y |
| Fireplace/Stove: | N |
| Heat Source: | Gas |
| Heat Type: | Forced Air |
| Central Air Conditioning: | Central Air |
| Laundry Level: | Main |
| Ensuite Laundry: | Y |
| Elevator Lift: | Y |
$
%
Years
This calculator is for demonstration purposes only. Always consult a professional
financial advisor before making personal financial decisions.
| Although the information displayed is believed to be accurate, no warranties or representations are made of any kind. |
| ROYAL LEPAGE TERREQUITY PRINCIPLED REALTY |
|
|

Dir:
1-866-382-2968
Bus:
416-548-7854
Fax:
416-981-7184
| Virtual Tour | Book Showing | Email a Friend |
Jump To:
At a Glance:
| Type: | Condo - Condo Apt |
| Area: | York |
| Municipality: | Markham |
| Neighbourhood: | Unionville |
| Style: | Apartment |
| Tax: | $2,297.72 |
| Maintenance Fee: | $567.9 |
| Beds: | 1+1 |
| Baths: | 2 |
| Garage: | 1 |
| Fireplace: | N |
Locatin Map:
Payment Calculator:
- Color Examples
- Green
- Black and Gold
- Dark Navy Blue And Gold
- Cyan
- Black
- Purple
- Gray
- Blue and Black
- Orange and Black
- Red
- Magenta
- Gold
- Device Examples

