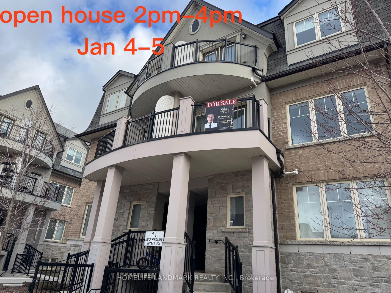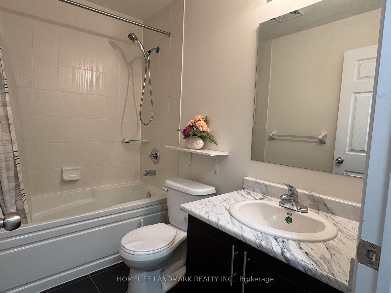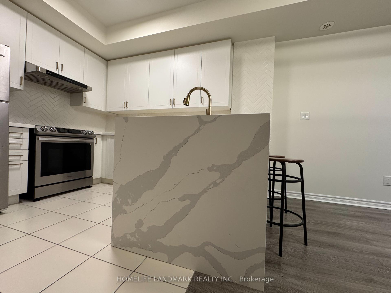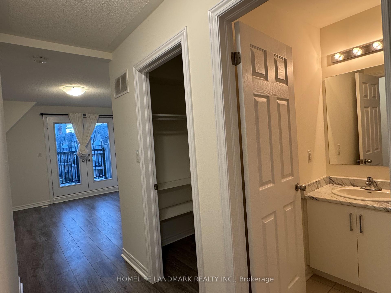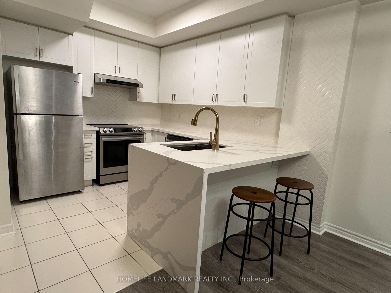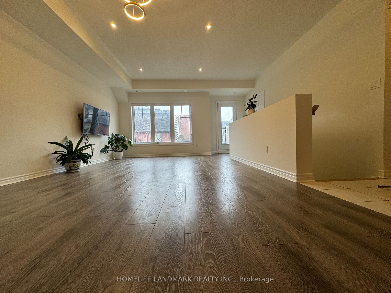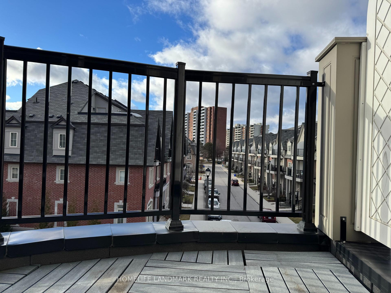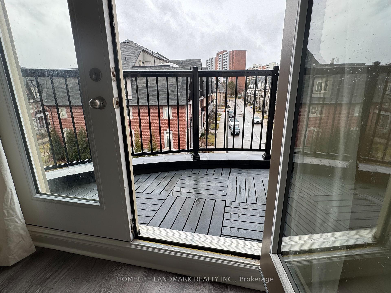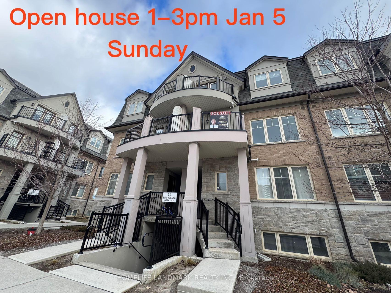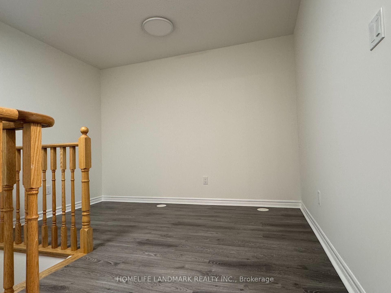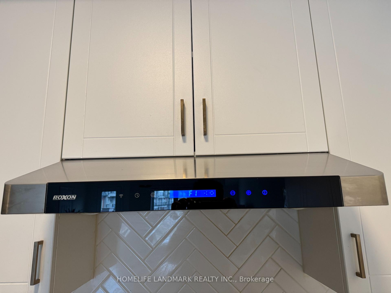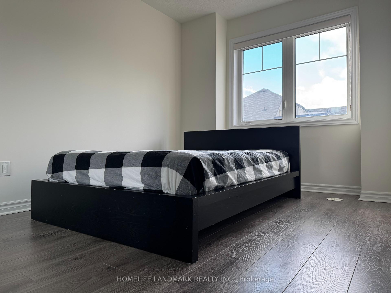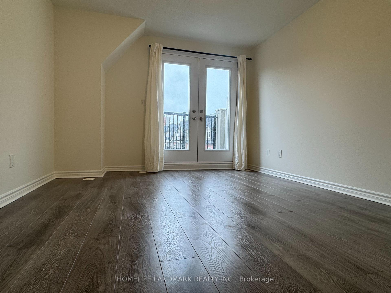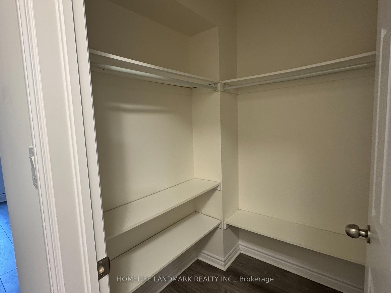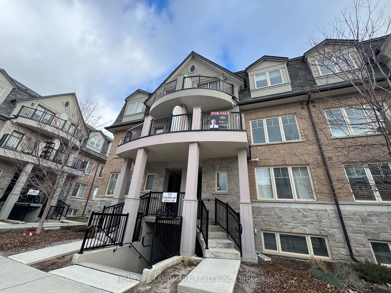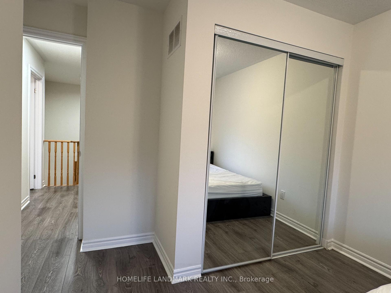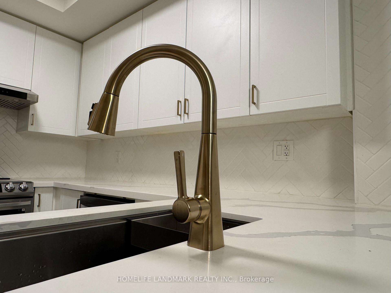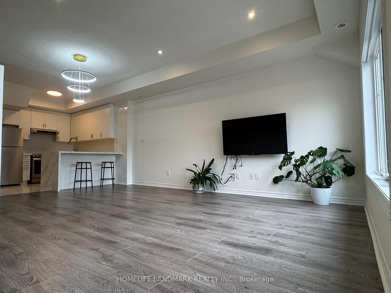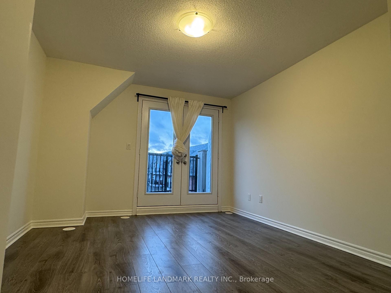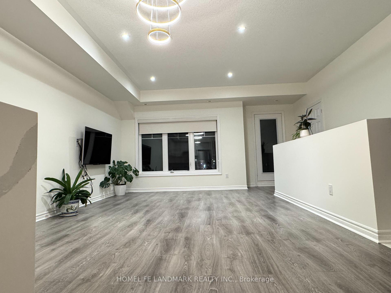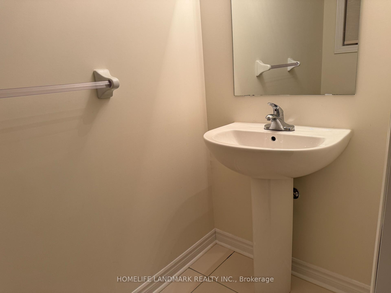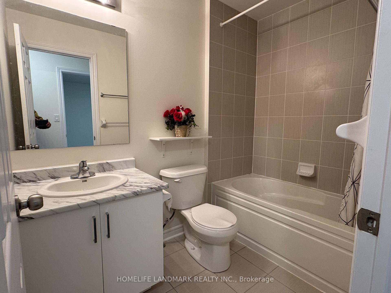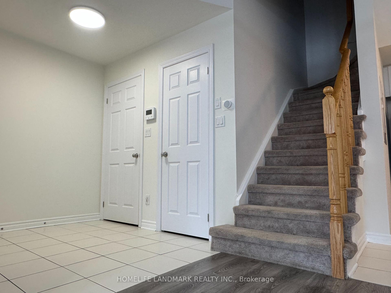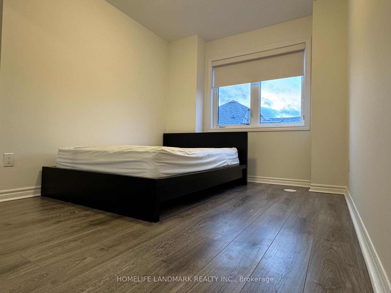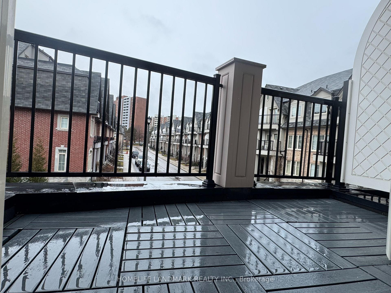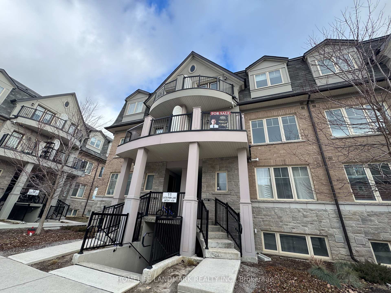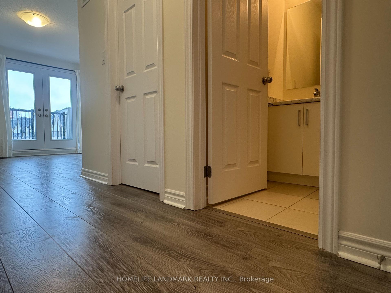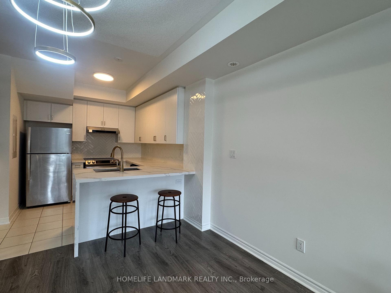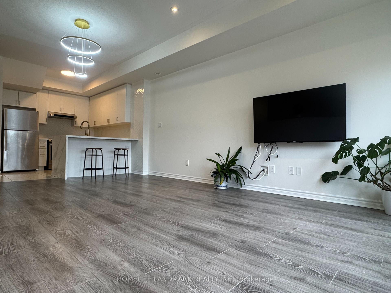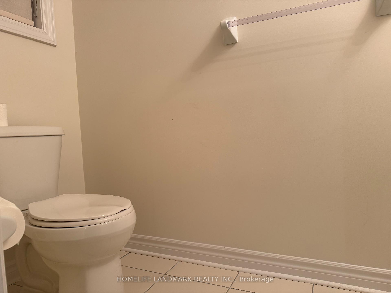$839,000
Available - For Sale
Listing ID: E11904197
11 Eaton Park Lane , Unit 7, Toronto, M1W 3Z9, Ontario
| Brilliant stacked townhouse located in the high demand L'Amoreaux neighbourhood, This unit features open and practical layout, around 1320sqft , offering 2 bedrooms + den, 3 bathrooms, one parking spot ; The main floor offers a bright and spacious layout with 9 FT ceilings; Over $$20K for kitchen upgrading, complete with quartz countertop including waterfall, superior stainless-steel appliances, induction stove, brand dish washer and ranger hood, brand new tap and high quality backsplash; Newly painted all through the house, walk out balcony equipped with gas line , ideal place for the BBQ and coffee hour; Powder room on the main floor provides effortless conveniences; The upper level boasts two bedrooms plus a flexible den, which easy turn into a 3rd bedroom or office, the spacious master bedroom comes with walk in closet, a 4pc bathroom and another walk out balcony , enjoying the privacy and the panoramic view; With its proximity to schools, walking distance to bridlewood mall, parks, grocery stores, library, TTC, minutes from 401 and 404, this property is definitely the top choice for first time buyers and investors; |
| Extras: stove, dish washer, microwave, fridge, range hood, washer and dryer |
| Price | $839,000 |
| Taxes: | $2968.45 |
| Maintenance Fee: | 215.00 |
| Address: | 11 Eaton Park Lane , Unit 7, Toronto, M1W 3Z9, Ontario |
| Province/State: | Ontario |
| Condo Corporation No | TSCP |
| Level | 2 |
| Unit No | 7 |
| Directions/Cross Streets: | Finch & Warden |
| Rooms: | 6 |
| Bedrooms: | 2 |
| Bedrooms +: | 1 |
| Kitchens: | 1 |
| Family Room: | Y |
| Basement: | None |
| Property Type: | Condo Townhouse |
| Style: | 2-Storey |
| Exterior: | Brick |
| Garage Type: | Underground |
| Garage(/Parking)Space: | 1.00 |
| Drive Parking Spaces: | 0 |
| Park #1 | |
| Parking Type: | Owned |
| Exposure: | S |
| Balcony: | Terr |
| Locker: | None |
| Pet Permited: | N |
| Approximatly Square Footage: | 1200-1399 |
| Maintenance: | 215.00 |
| Common Elements Included: | Y |
| Fireplace/Stove: | N |
| Heat Source: | Gas |
| Heat Type: | Forced Air |
| Central Air Conditioning: | Wall Unit |
| Central Vac: | N |
| Laundry Level: | Main |
| Elevator Lift: | N |
$
%
Years
This calculator is for demonstration purposes only. Always consult a professional
financial advisor before making personal financial decisions.
| Although the information displayed is believed to be accurate, no warranties or representations are made of any kind. |
| HOMELIFE LANDMARK REALTY INC. |
|
|

Dir:
1-866-382-2968
Bus:
416-548-7854
Fax:
416-981-7184
| Book Showing | Email a Friend |
Jump To:
At a Glance:
| Type: | Condo - Condo Townhouse |
| Area: | Toronto |
| Municipality: | Toronto |
| Neighbourhood: | L'Amoreaux |
| Style: | 2-Storey |
| Tax: | $2,968.45 |
| Maintenance Fee: | $215 |
| Beds: | 2+1 |
| Baths: | 3 |
| Garage: | 1 |
| Fireplace: | N |
Locatin Map:
Payment Calculator:
- Color Examples
- Green
- Black and Gold
- Dark Navy Blue And Gold
- Cyan
- Black
- Purple
- Gray
- Blue and Black
- Orange and Black
- Red
- Magenta
- Gold
- Device Examples

