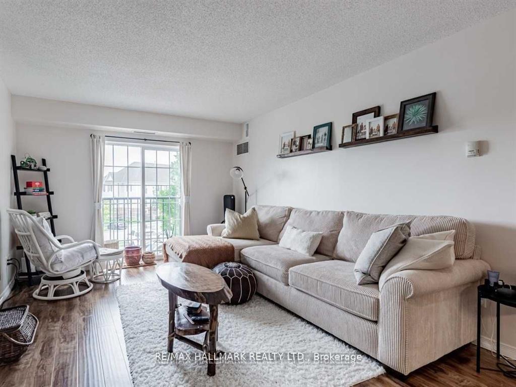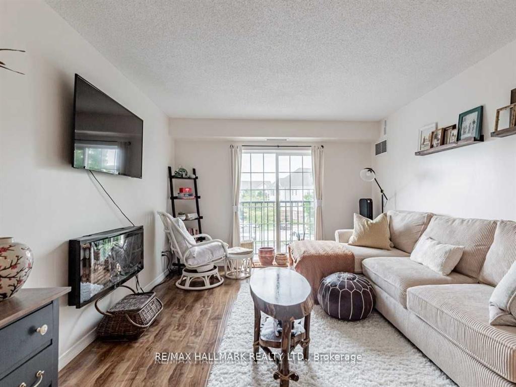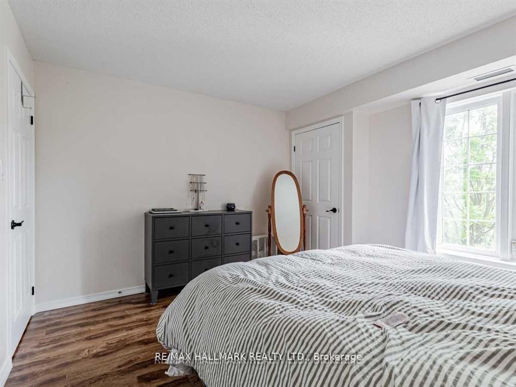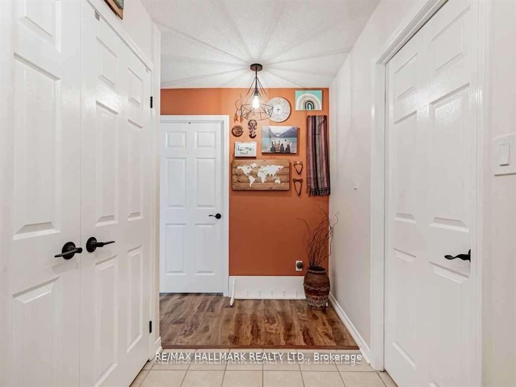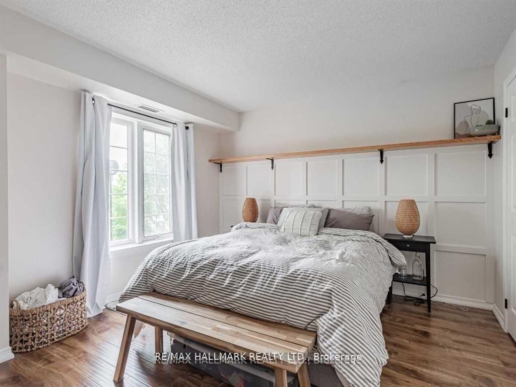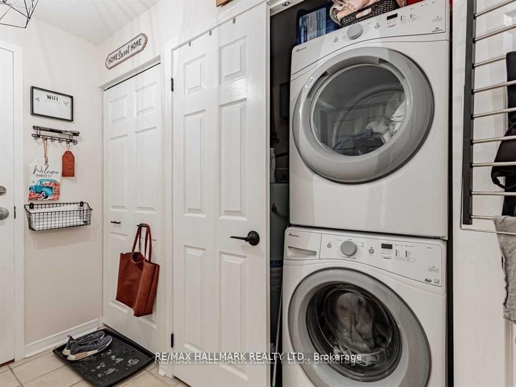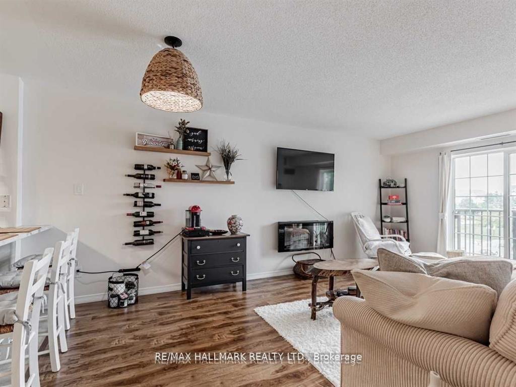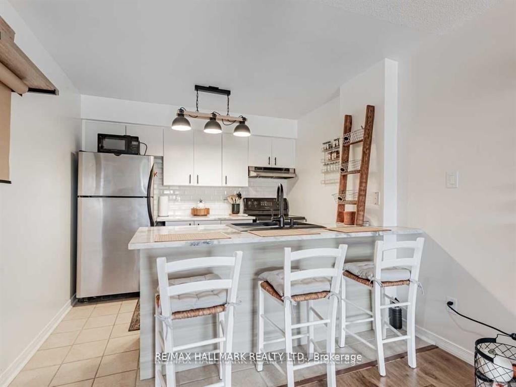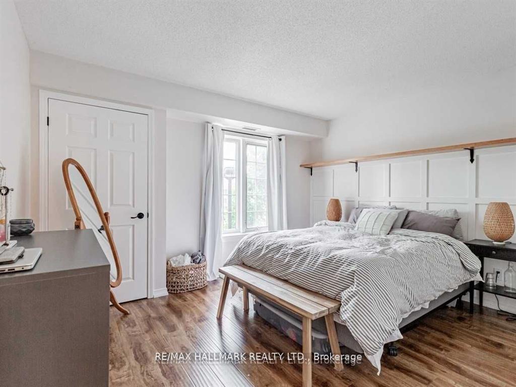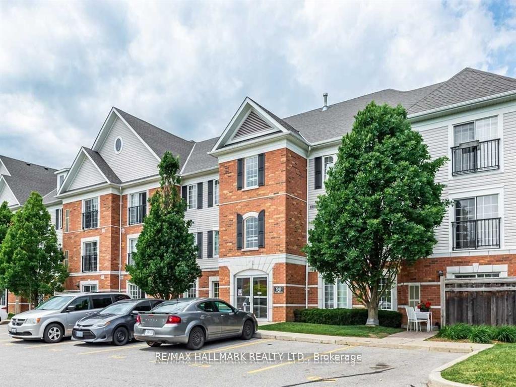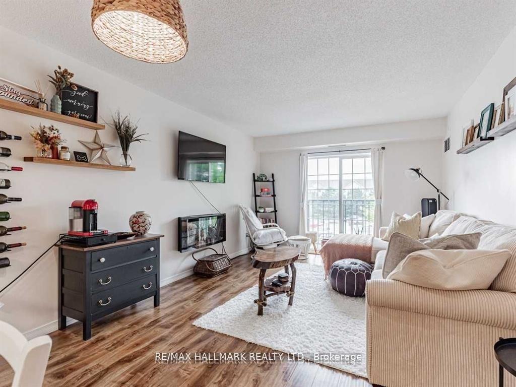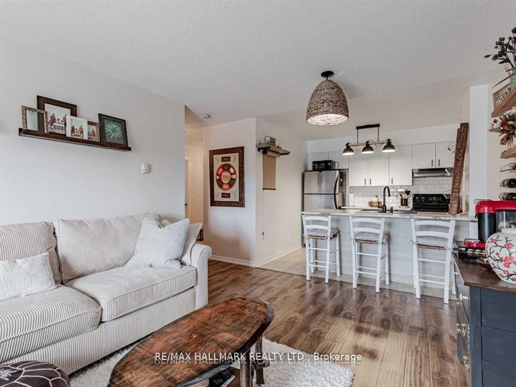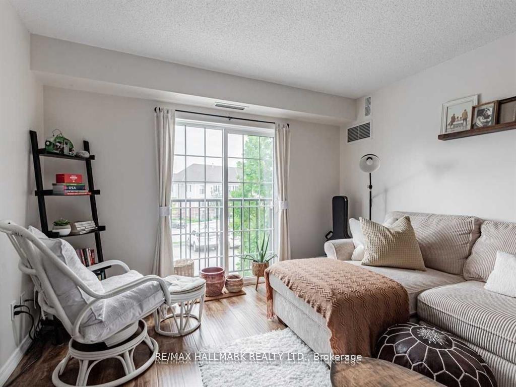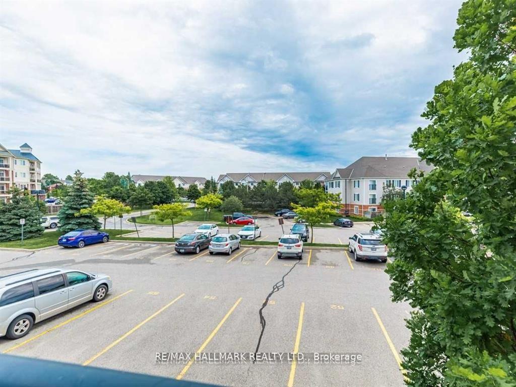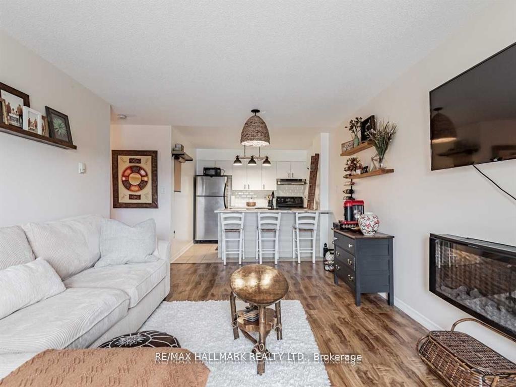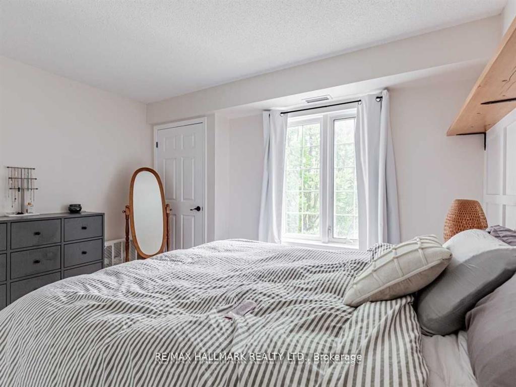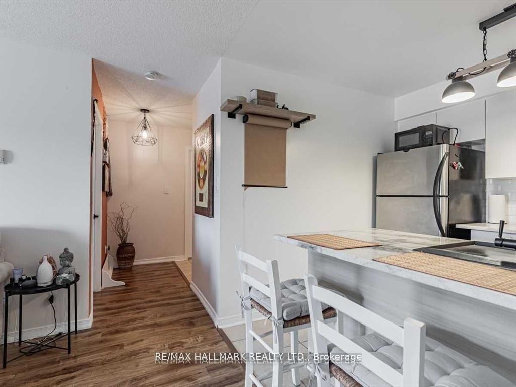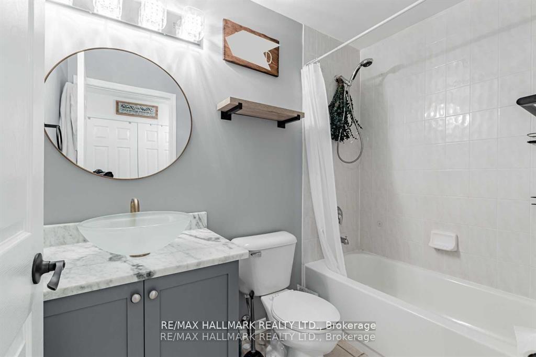$2,000
Available - For Rent
Listing ID: E11903427
90 Aspen Springs Dr West , Unit 204, Clarington, L1C 5N3, Ontario
| This spacious south-facing 1-bedroom, 1-bathroom condo is filled with natural light, creating a bright and airy living space. The modern kitchen features granite countertops, stainless steel appliances, and a convenient breakfast bar perfect for casual dining or meal prep. The open-concept living and dining areas have easy-to-maintain laminate floors, and the spacious bedroom fits a king-sized bed with ease. This condo is located in a quiet, well-maintained building. With its functional layout, ample natural light, and affordability, this home is ideal for young professionals or couples looking for a cozy yet stylish living space. Move-in ready and meticulously kept, this unit is sure to impress. Includes 1 parking spot! |
| Extras: Located minutes from shopping, dining & transit options, this condo offers easy access to schools, parks & recreation. Enjoy the convenience of nearby amenities in a family-friendly community, while being just a short drive to 401. |
| Price | $2,000 |
| Address: | 90 Aspen Springs Dr West , Unit 204, Clarington, L1C 5N3, Ontario |
| Province/State: | Ontario |
| Condo Corporation No | DSCC |
| Level | 2 |
| Unit No | 53 |
| Directions/Cross Streets: | Bowmanville/Aspen Springs |
| Rooms: | 4 |
| Bedrooms: | 1 |
| Bedrooms +: | |
| Kitchens: | 1 |
| Family Room: | N |
| Basement: | None |
| Furnished: | N |
| Property Type: | Condo Apt |
| Style: | Apartment |
| Exterior: | Brick, Vinyl Siding |
| Garage Type: | Surface |
| Garage(/Parking)Space: | 1.00 |
| Drive Parking Spaces: | 1 |
| Park #1 | |
| Parking Type: | Owned |
| Exposure: | S |
| Balcony: | Jlte |
| Locker: | None |
| Pet Permited: | N |
| Approximatly Square Footage: | 600-699 |
| Building Amenities: | Visitor Parking |
| Property Features: | Park, Place Of Worship, Public Transit, Rec Centre |
| Parking Included: | Y |
| Building Insurance Included: | Y |
| Fireplace/Stove: | N |
| Heat Source: | Gas |
| Heat Type: | Forced Air |
| Central Air Conditioning: | Central Air |
| Central Vac: | N |
| Ensuite Laundry: | Y |
| Elevator Lift: | Y |
| Although the information displayed is believed to be accurate, no warranties or representations are made of any kind. |
| RE/MAX HALLMARK REALTY LTD. |
|
|

Dir:
1-866-382-2968
Bus:
416-548-7854
Fax:
416-981-7184
| Book Showing | Email a Friend |
Jump To:
At a Glance:
| Type: | Condo - Condo Apt |
| Area: | Durham |
| Municipality: | Clarington |
| Neighbourhood: | Bowmanville |
| Style: | Apartment |
| Beds: | 1 |
| Baths: | 1 |
| Garage: | 1 |
| Fireplace: | N |
Locatin Map:
- Color Examples
- Green
- Black and Gold
- Dark Navy Blue And Gold
- Cyan
- Black
- Purple
- Gray
- Blue and Black
- Orange and Black
- Red
- Magenta
- Gold
- Device Examples

