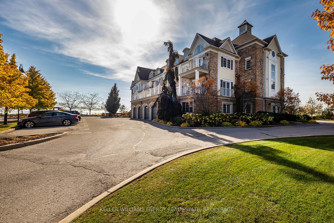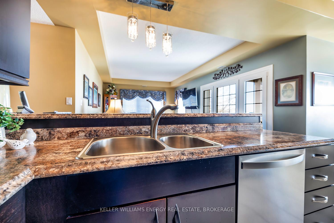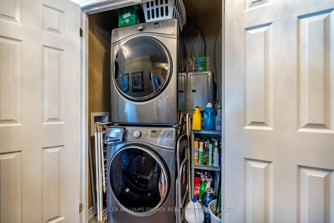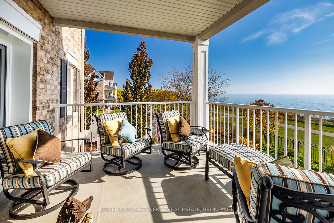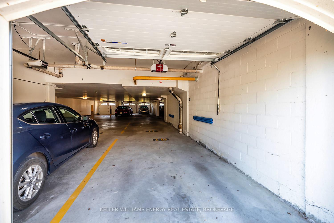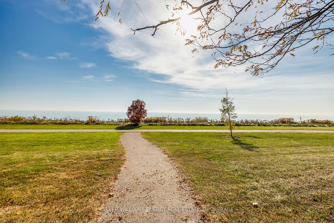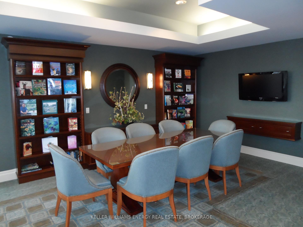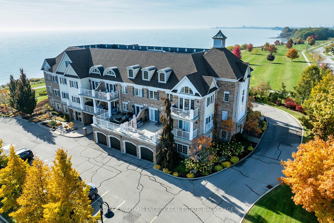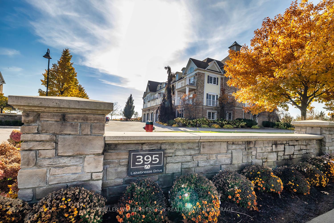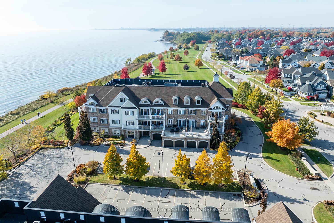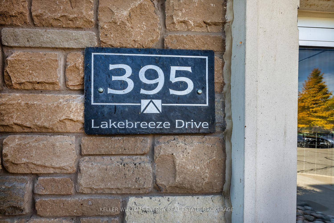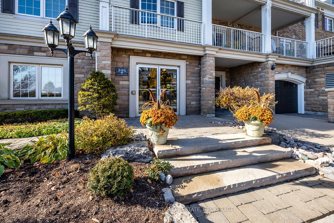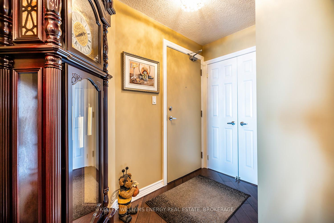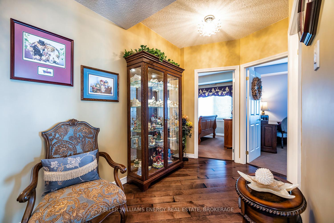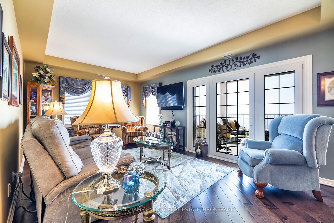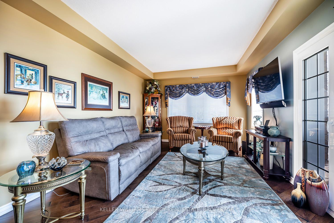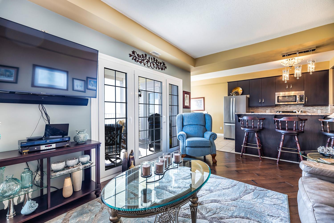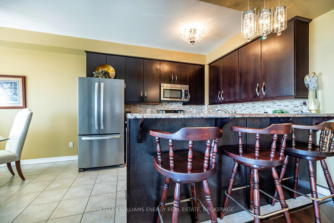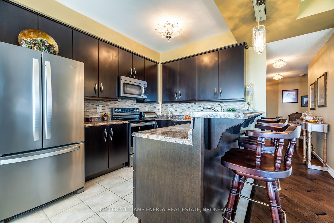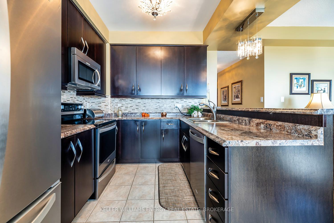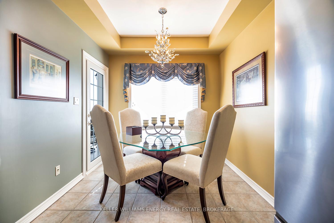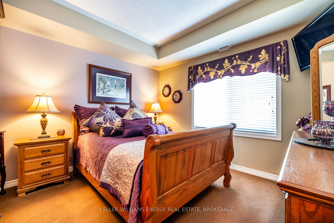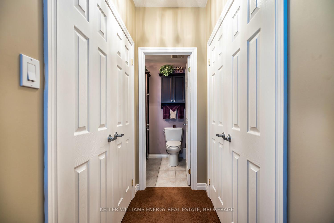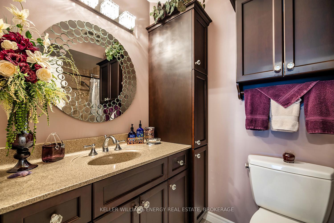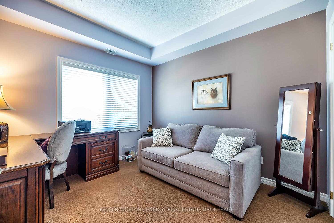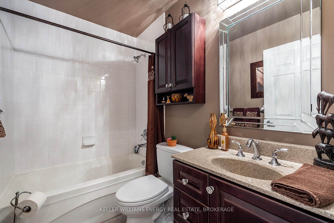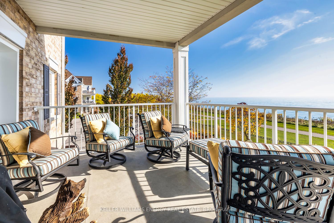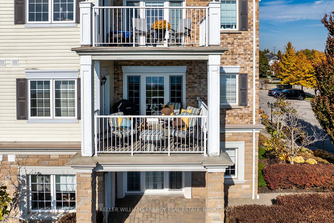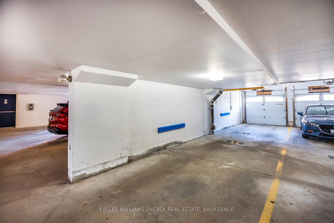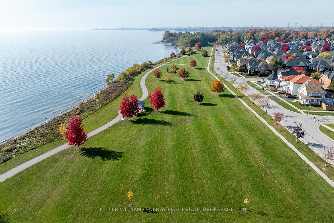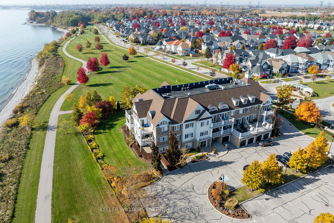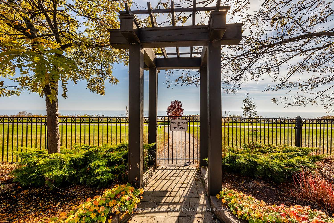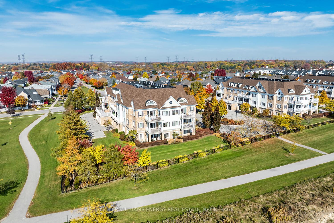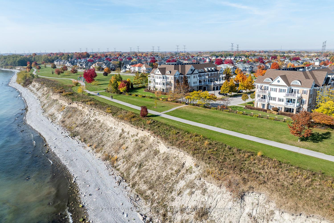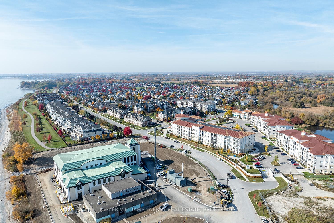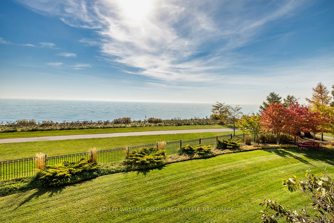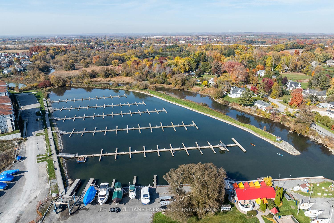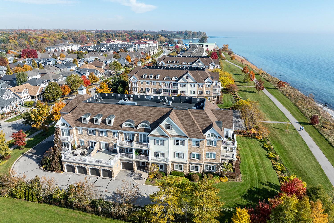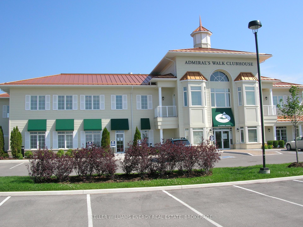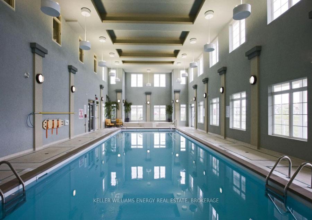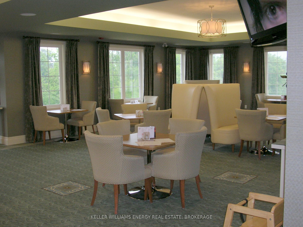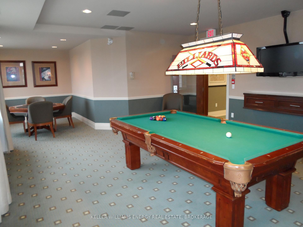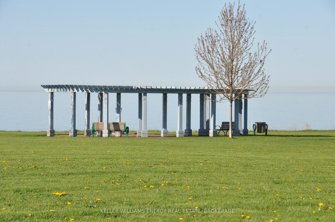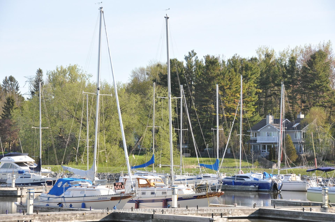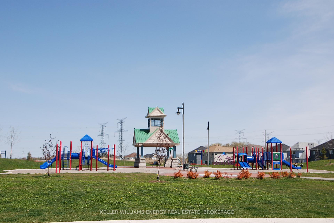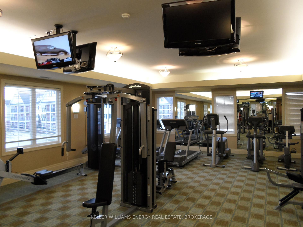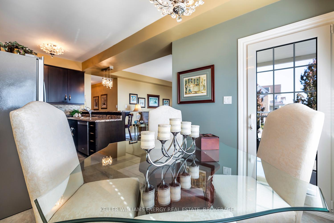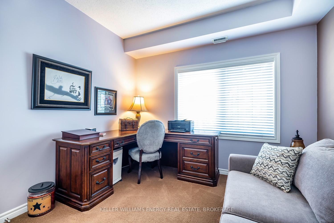$969,900
Available - For Sale
Listing ID: E10253527
395 Lakebreeze Dr , Unit 202, Clarington, L1B 0A5, Ontario
| Welcome to this beautifully maintained condo in the picturesque Port of Newcastle, where pride of ownership shines in every detail. As you enter, the stunning hardwood floors and a bright, open layout warmly welcome you. The cozy living room is an inviting retreat, complete with a large window and walk-out to a covered balcony with stunning views of Lake Ontario! It's an ideal spot to enjoy the lake breeze with a morning coffee or to unwind in the evening. The well-designed kitchen features stainless steel appliances, a convenient breakfast bar, and ample cabinetry, including tall upper cabinets to maximize storage. The adjoining dining area, with its own balcony access, offers a lovely setting for meals with a view! The primary bedroom is generously sized, boasting His and Hers closets and a private 3-piece ensuite bathroom. A second bedroom, perfect for guests or a home office, includes a spacious double closet. This exceptional property also includes two indoor parking spots, a convenient feature for all year-round! This Port of Newcastle gem is a rare find don't miss out! |
| Extras: Convenient in suite laundry with full size washer & dryer! Condo Fees Include Gold Membership To Admirals Walk Clubhouse With Gym, Indoor Pool, Hot Tub, Steam Room, Lounge, Games Room, Media Room And Restaurant! |
| Price | $969,900 |
| Taxes: | $5100.17 |
| Maintenance Fee: | 869.09 |
| Address: | 395 Lakebreeze Dr , Unit 202, Clarington, L1B 0A5, Ontario |
| Province/State: | Ontario |
| Condo Corporation No | DSCC |
| Level | 2 |
| Unit No | 2 |
| Locker No | 2 |
| Directions/Cross Streets: | Port of Newcastle Dr & Lakebreezer Dr |
| Rooms: | 5 |
| Bedrooms: | 2 |
| Bedrooms +: | |
| Kitchens: | 1 |
| Family Room: | N |
| Basement: | None |
| Approximatly Age: | 16-30 |
| Property Type: | Condo Apt |
| Style: | Apartment |
| Exterior: | Brick, Vinyl Siding |
| Garage Type: | Attached |
| Garage(/Parking)Space: | 2.00 |
| Drive Parking Spaces: | 0 |
| Park #1 | |
| Parking Spot: | 16 |
| Parking Type: | Owned |
| Legal Description: | 1 |
| Park #2 | |
| Parking Spot: | 11 |
| Parking Type: | Owned |
| Legal Description: | 1 |
| Exposure: | S |
| Balcony: | Open |
| Locker: | Owned |
| Pet Permited: | Restrict |
| Approximatly Age: | 16-30 |
| Approximatly Square Footage: | 1000-1199 |
| Building Amenities: | Visitor Parking |
| Property Features: | Lake/Pond, Library, Marina, Park, Public Transit |
| Maintenance: | 869.09 |
| Water Included: | Y |
| Common Elements Included: | Y |
| Parking Included: | Y |
| Building Insurance Included: | Y |
| Fireplace/Stove: | N |
| Heat Source: | Gas |
| Heat Type: | Forced Air |
| Central Air Conditioning: | Central Air |
| Laundry Level: | Main |
| Elevator Lift: | Y |
$
%
Years
This calculator is for demonstration purposes only. Always consult a professional
financial advisor before making personal financial decisions.
| Although the information displayed is believed to be accurate, no warranties or representations are made of any kind. |
| KELLER WILLIAMS ENERGY REAL ESTATE, BROKERAGE |
|
|

Dir:
1-866-382-2968
Bus:
416-548-7854
Fax:
416-981-7184
| Virtual Tour | Book Showing | Email a Friend |
Jump To:
At a Glance:
| Type: | Condo - Condo Apt |
| Area: | Durham |
| Municipality: | Clarington |
| Neighbourhood: | Newcastle |
| Style: | Apartment |
| Approximate Age: | 16-30 |
| Tax: | $5,100.17 |
| Maintenance Fee: | $869.09 |
| Beds: | 2 |
| Baths: | 2 |
| Garage: | 2 |
| Fireplace: | N |
Locatin Map:
Payment Calculator:
- Color Examples
- Green
- Black and Gold
- Dark Navy Blue And Gold
- Cyan
- Black
- Purple
- Gray
- Blue and Black
- Orange and Black
- Red
- Magenta
- Gold
- Device Examples

