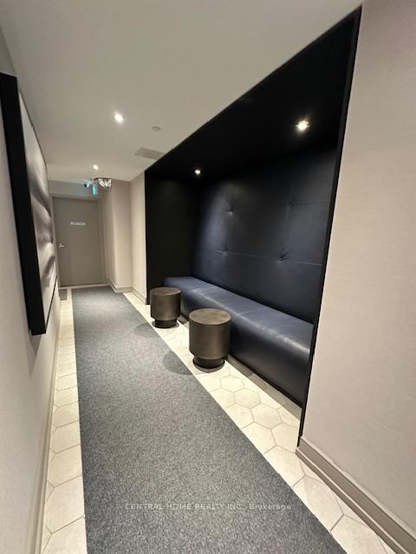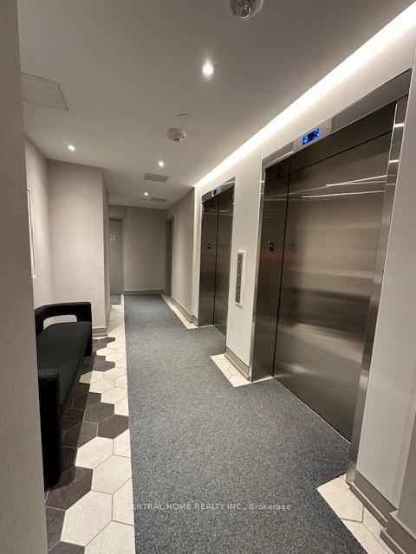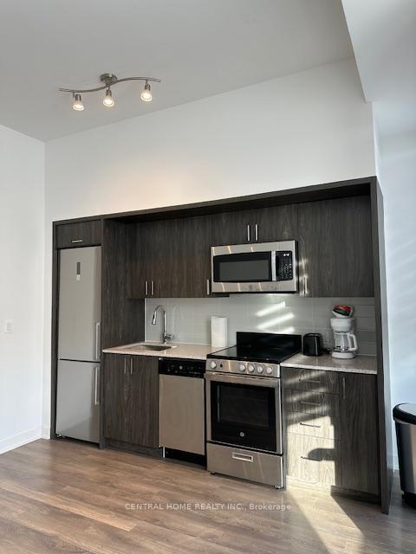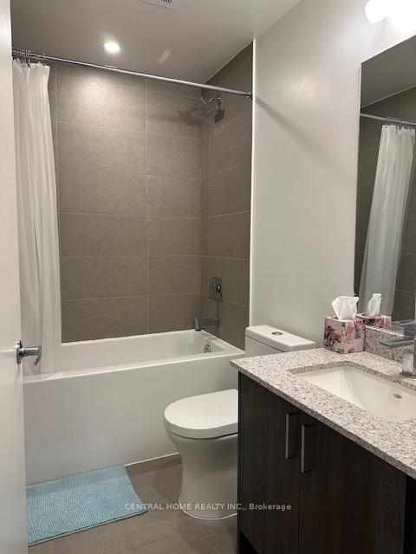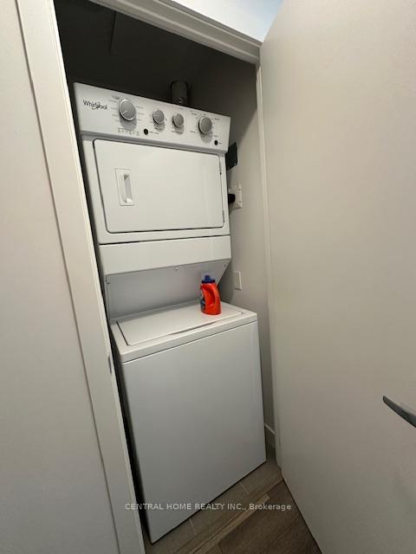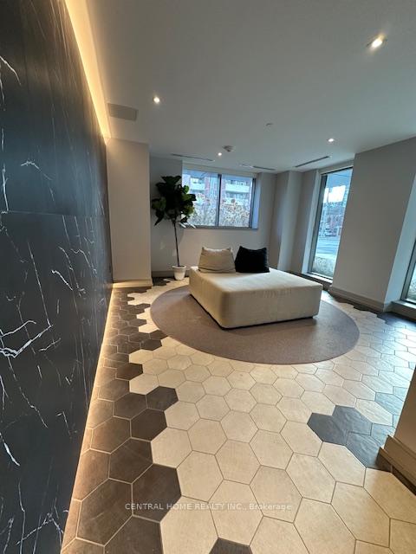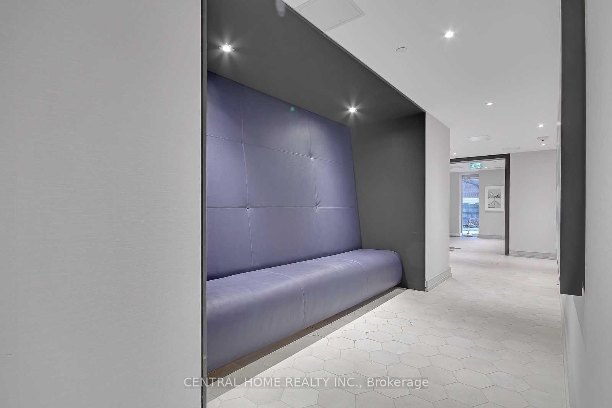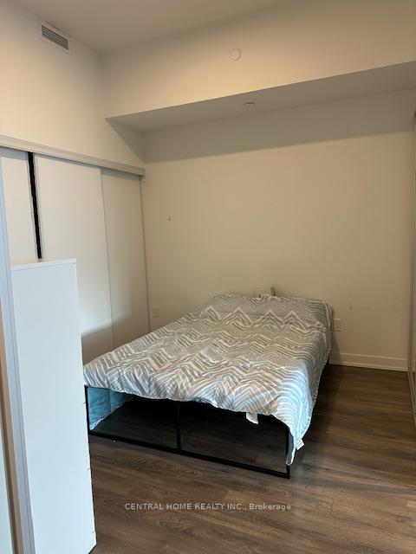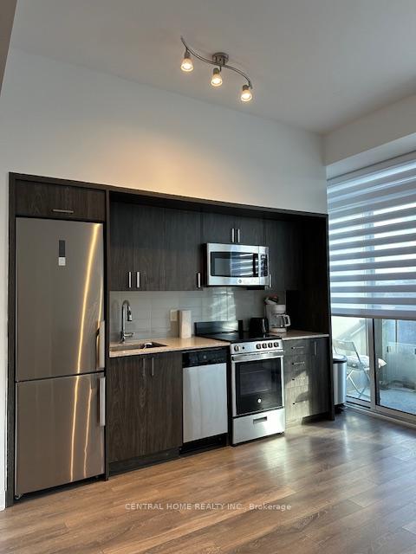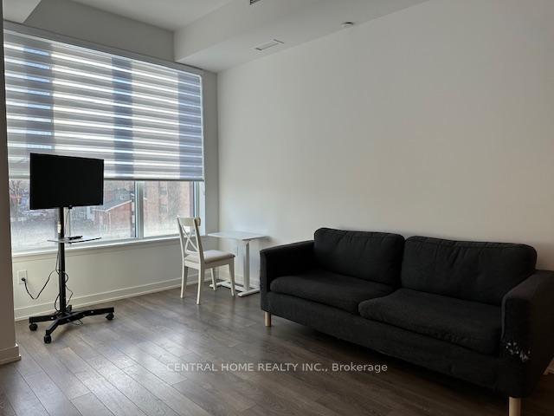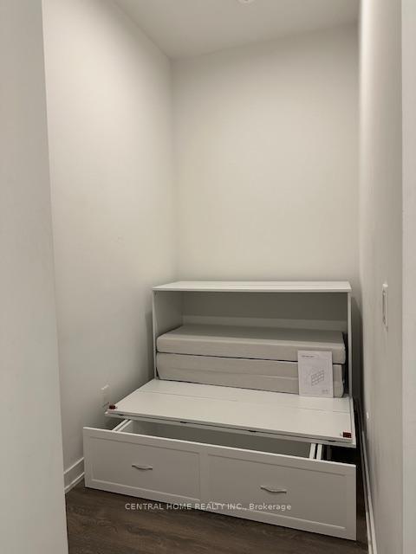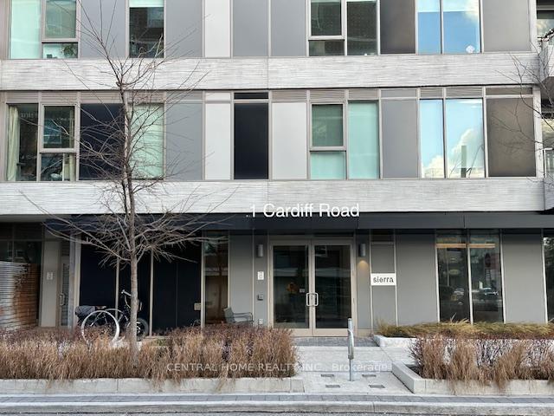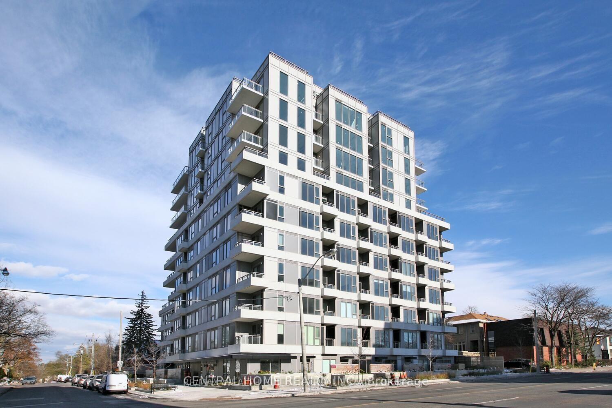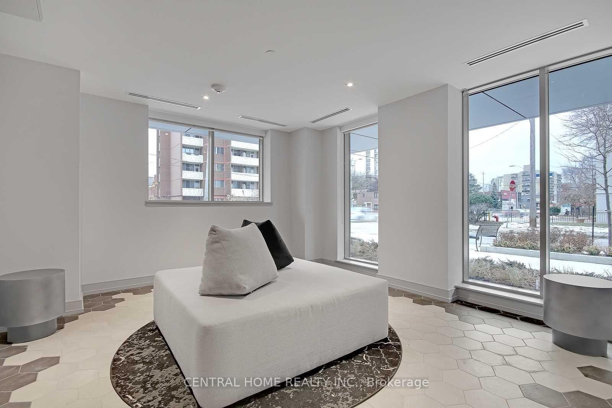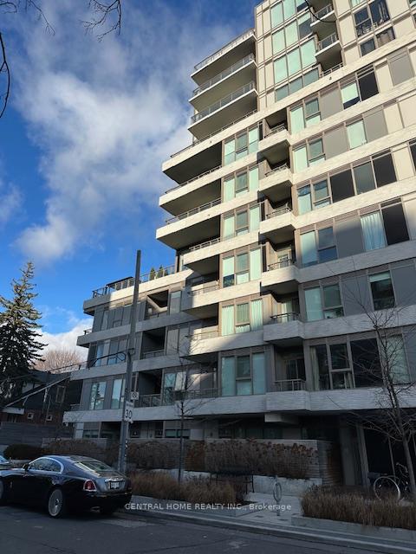$3,980
Available - For Rent
Listing ID: C11903988
1 Cardiff Rd , Unit 403, Toronto, M4P 2N6, Ontario
| FURNISHED SHORT TERM Monthly lease **Luxury Executive One Bedroom And A Den Suite**The Cardiff Condos On Eglinton* all inclusive Water, Hydro, Heat, Internet and NETFILIX , ONE PARKING SPOT, Open Balcony* Open Concept Design*Luxurious Finishes Thru Out*Modern Kitchen,*Laminate Floors Thru Out ,Conveniently Located At Yonge & Eglinton With Parks Nearby, Transit At Your Doorstep Including Subway Station, Restaurants, Groceries, Cinemas & Shopping Mall* |
| Extras: FRIDGE, STOVE, MICROWAVE, DISH/WASHER, WASHER AND DRYER,Rooftop Terrace, Theater Room, Game and Party Room and Full equipped Gym |
| Price | $3,980 |
| Address: | 1 Cardiff Rd , Unit 403, Toronto, M4P 2N6, Ontario |
| Province/State: | Ontario |
| Condo Corporation No | TSCC |
| Level | 4 |
| Unit No | 3 |
| Locker No | Tbd |
| Directions/Cross Streets: | Eglinton/Bayview |
| Rooms: | 4 |
| Bedrooms: | 1 |
| Bedrooms +: | 1 |
| Kitchens: | 1 |
| Family Room: | N |
| Basement: | None |
| Furnished: | N |
| Approximatly Age: | 0-5 |
| Property Type: | Condo Apt |
| Style: | Apartment |
| Exterior: | Concrete |
| Garage Type: | None |
| Garage(/Parking)Space: | 1.00 |
| Drive Parking Spaces: | 0 |
| Park #1 | |
| Parking Type: | Owned |
| Exposure: | S |
| Balcony: | Open |
| Locker: | Owned |
| Pet Permited: | N |
| Approximatly Age: | 0-5 |
| Approximatly Square Footage: | 500-599 |
| Building Amenities: | Bike Storage, Gym, Rooftop Deck/Garden |
| Property Features: | Park, Public Transit, School |
| CAC Included: | Y |
| Hydro Included: | Y |
| Water Included: | Y |
| Common Elements Included: | Y |
| Heat Included: | Y |
| Building Insurance Included: | Y |
| Fireplace/Stove: | N |
| Heat Source: | Gas |
| Heat Type: | Heat Pump |
| Central Air Conditioning: | Central Air |
| Central Vac: | N |
| Laundry Level: | Main |
| Although the information displayed is believed to be accurate, no warranties or representations are made of any kind. |
| CENTRAL HOME REALTY INC. |
|
|

Dir:
1-866-382-2968
Bus:
416-548-7854
Fax:
416-981-7184
| Virtual Tour | Book Showing | Email a Friend |
Jump To:
At a Glance:
| Type: | Condo - Condo Apt |
| Area: | Toronto |
| Municipality: | Toronto |
| Neighbourhood: | Mount Pleasant East |
| Style: | Apartment |
| Approximate Age: | 0-5 |
| Beds: | 1+1 |
| Baths: | 1 |
| Garage: | 1 |
| Fireplace: | N |
Locatin Map:
- Color Examples
- Green
- Black and Gold
- Dark Navy Blue And Gold
- Cyan
- Black
- Purple
- Gray
- Blue and Black
- Orange and Black
- Red
- Magenta
- Gold
- Device Examples

