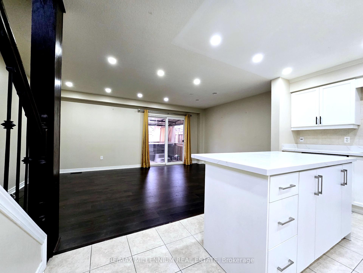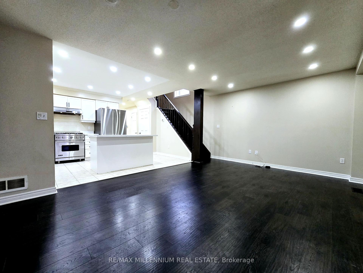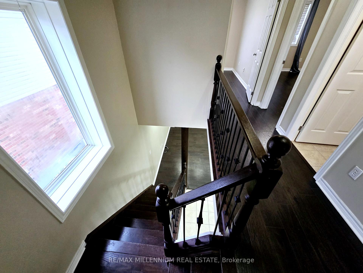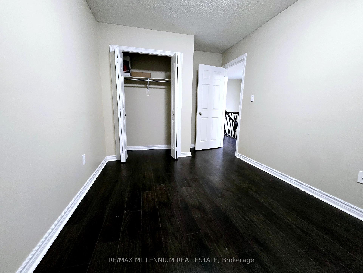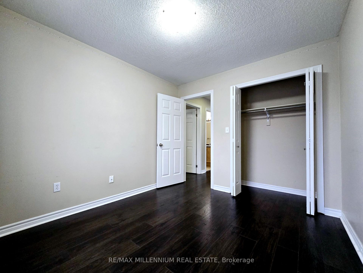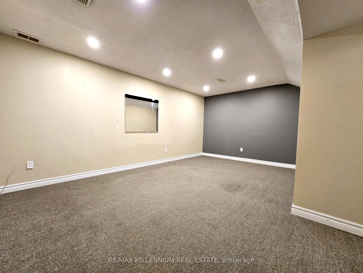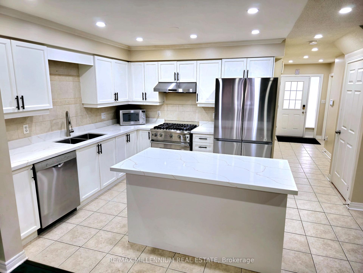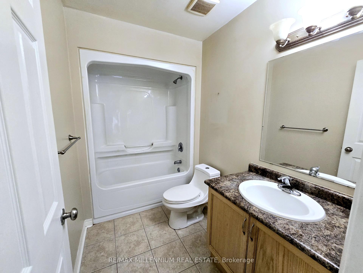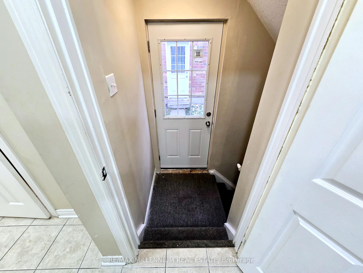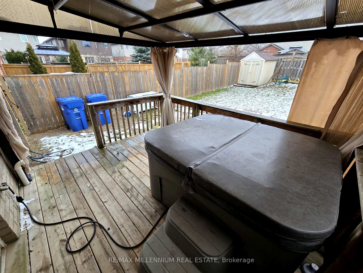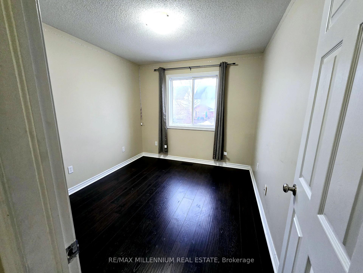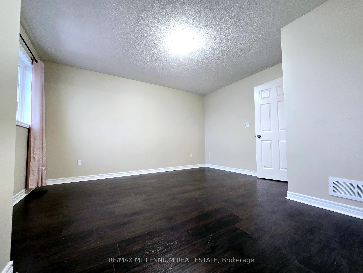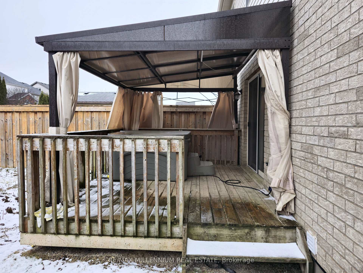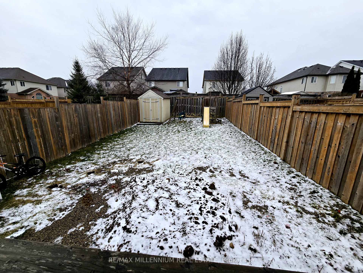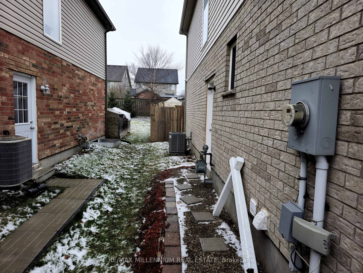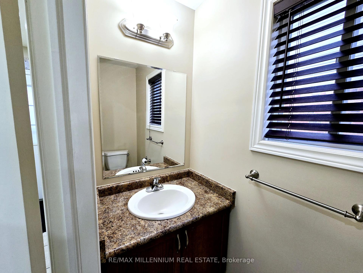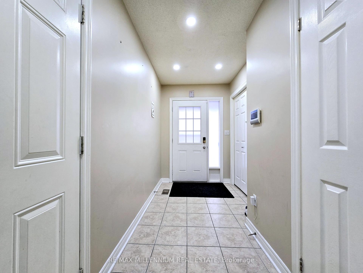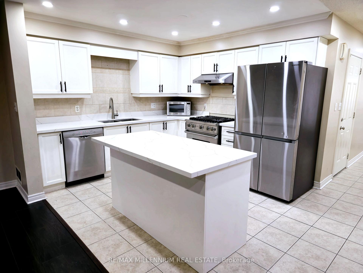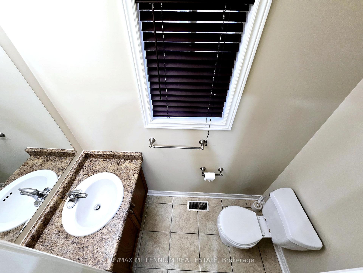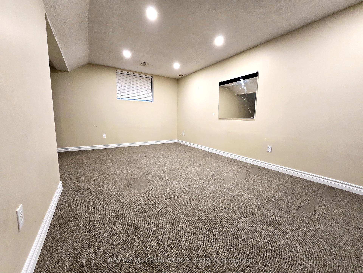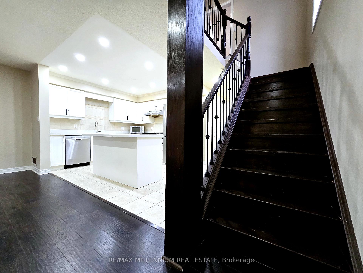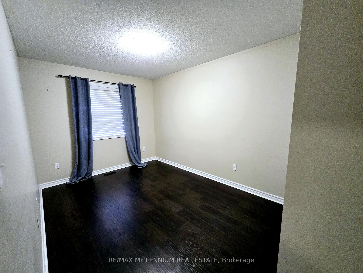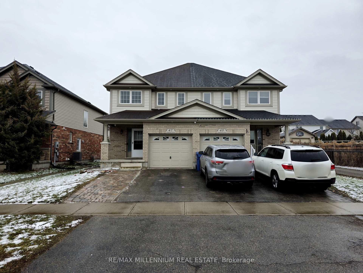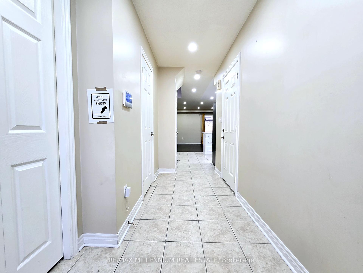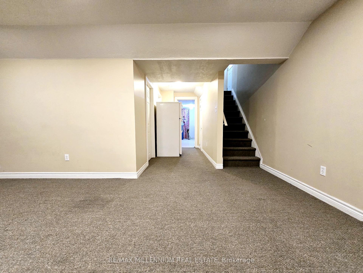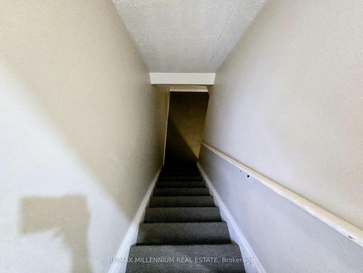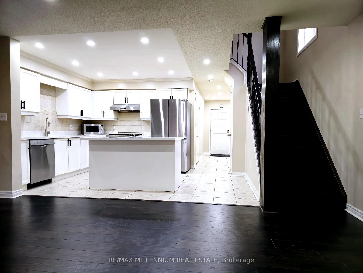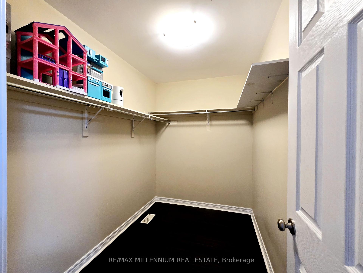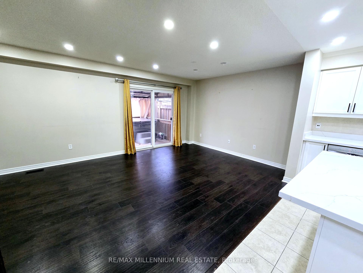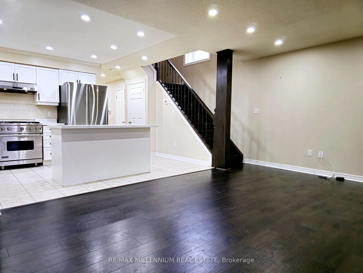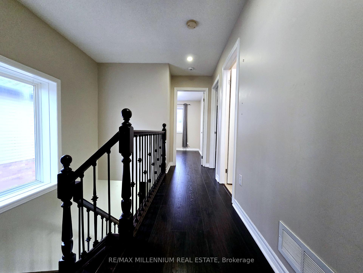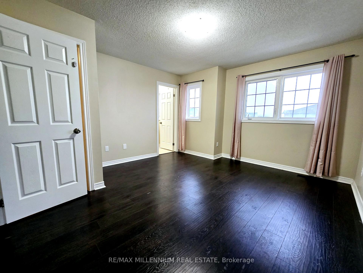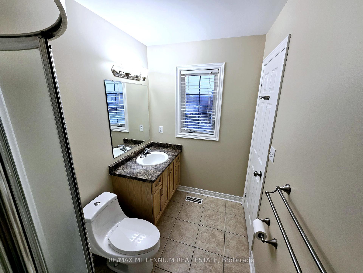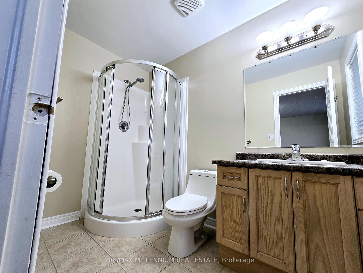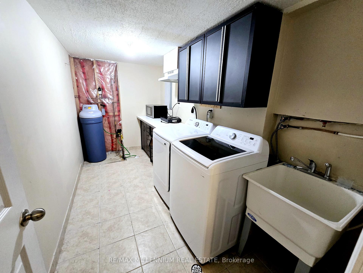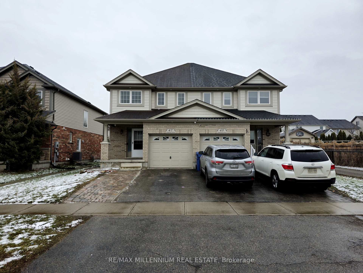$799,900
Available - For Sale
Listing ID: X11905054
47 Simmonds Dr , Guelph, N1E 0A9, Ontario
| Discover the perfect blend of comfort and opportunity at 47 Simmonds Drive, a beautifully maintained semi-detached home in Guelph's sought-after Waverley neighborhood. This 3-bedroom, 4-bathroom property is ideal for first-time homebuyers, offering a finished legal basement with a studio-apartment and a separate entrance, perfect for generating rental income or accommodating extended family. Inside, enjoy high-end stainless steel appliances and modern finishes throughout, while outside, unwind in the backyard hot tub. The home is conveniently located just a 2-minute walk from the nearest bus stop at Inverness Drive and Wilton Road, a short walk to a grocery store, and with an easy reach of excellent schools and parks. With its prime location, thoughtful features, and income potential, this home is a smart and stylish choice for those looking to step into homeownership. |
| Price | $799,900 |
| Taxes: | $4479.36 |
| Address: | 47 Simmonds Dr , Guelph, N1E 0A9, Ontario |
| Lot Size: | 26.25 x 121.40 (Feet) |
| Acreage: | < .50 |
| Directions/Cross Streets: | Victoria Rd N, West On Simmond |
| Rooms: | 10 |
| Rooms +: | 2 |
| Bedrooms: | 3 |
| Bedrooms +: | |
| Kitchens: | 1 |
| Family Room: | N |
| Basement: | Finished, Full |
| Property Type: | Semi-Detached |
| Style: | 2-Storey |
| Exterior: | Brick, Vinyl Siding |
| Garage Type: | Attached |
| (Parking/)Drive: | Front Yard |
| Drive Parking Spaces: | 2 |
| Pool: | None |
| Approximatly Square Footage: | 1500-2000 |
| Fireplace/Stove: | N |
| Heat Source: | Gas |
| Heat Type: | Forced Air |
| Central Air Conditioning: | Central Air |
| Central Vac: | N |
| Sewers: | Sewers |
| Water: | Municipal |
| Utilities-Gas: | Y |
$
%
Years
This calculator is for demonstration purposes only. Always consult a professional
financial advisor before making personal financial decisions.
| Although the information displayed is believed to be accurate, no warranties or representations are made of any kind. |
| RE/MAX MILLENNIUM REAL ESTATE |
|
|

Dir:
1-866-382-2968
Bus:
416-548-7854
Fax:
416-981-7184
| Book Showing | Email a Friend |
Jump To:
At a Glance:
| Type: | Freehold - Semi-Detached |
| Area: | Wellington |
| Municipality: | Guelph |
| Neighbourhood: | Waverley |
| Style: | 2-Storey |
| Lot Size: | 26.25 x 121.40(Feet) |
| Tax: | $4,479.36 |
| Beds: | 3 |
| Baths: | 4 |
| Fireplace: | N |
| Pool: | None |
Locatin Map:
Payment Calculator:
- Color Examples
- Green
- Black and Gold
- Dark Navy Blue And Gold
- Cyan
- Black
- Purple
- Gray
- Blue and Black
- Orange and Black
- Red
- Magenta
- Gold
- Device Examples

