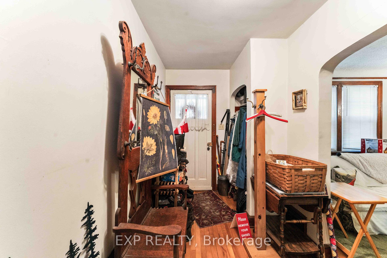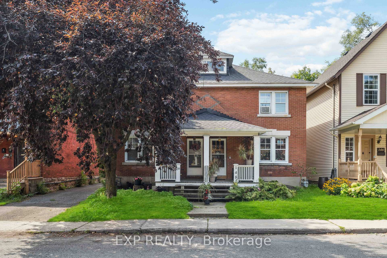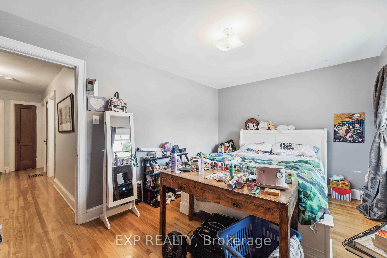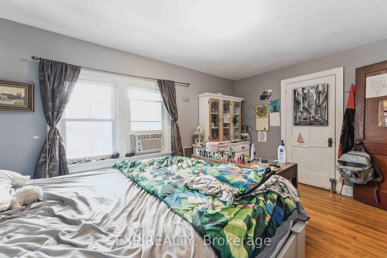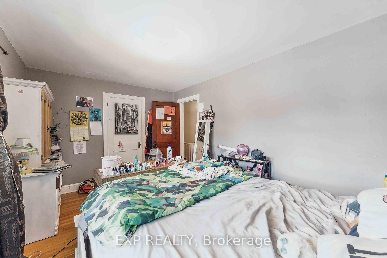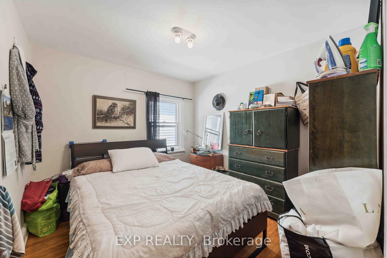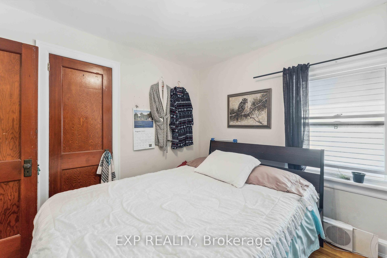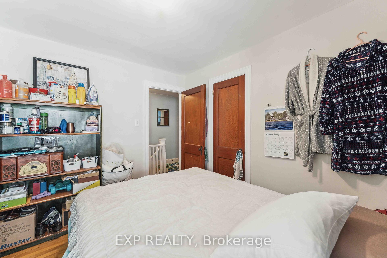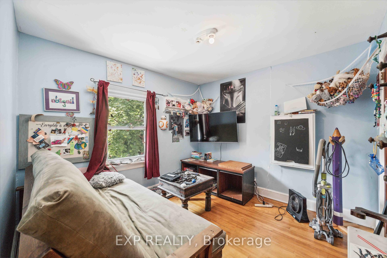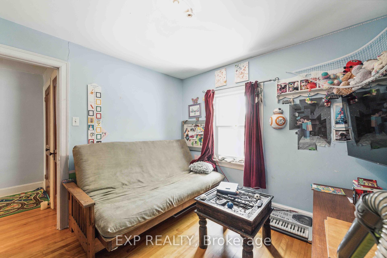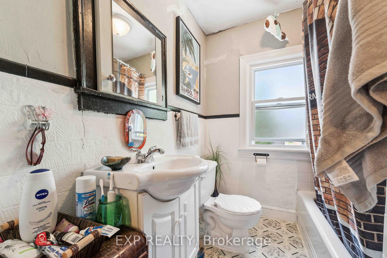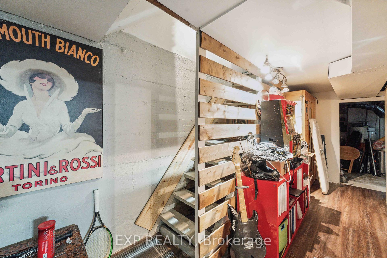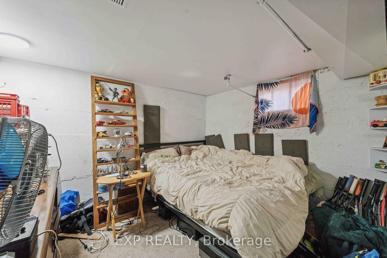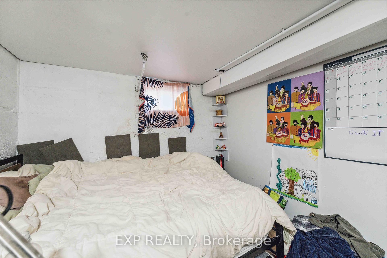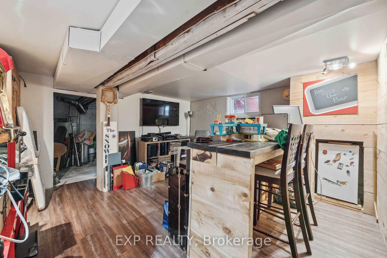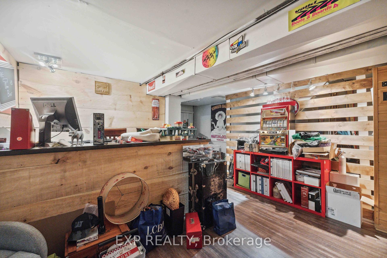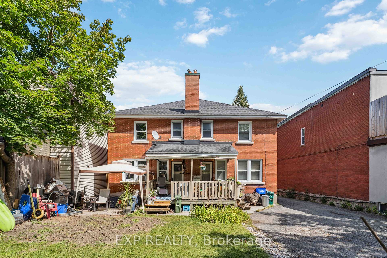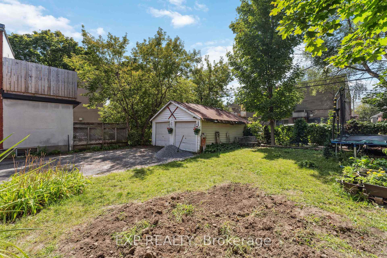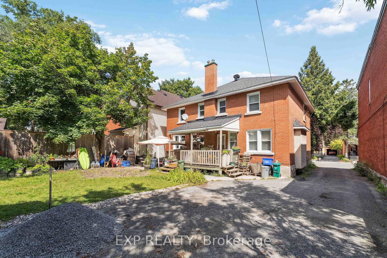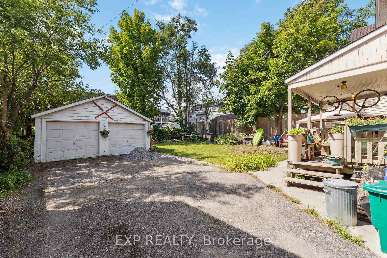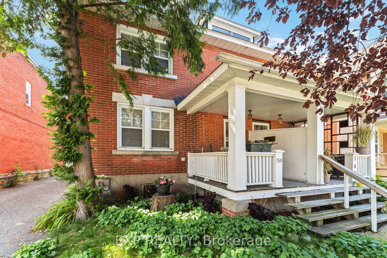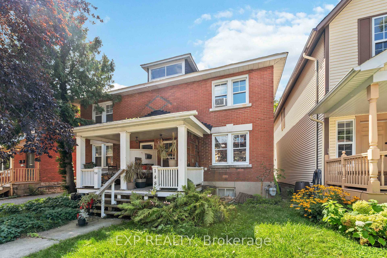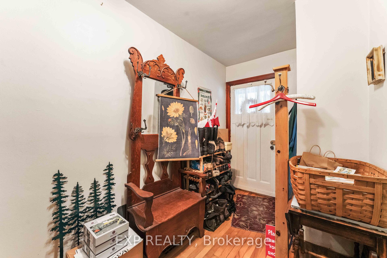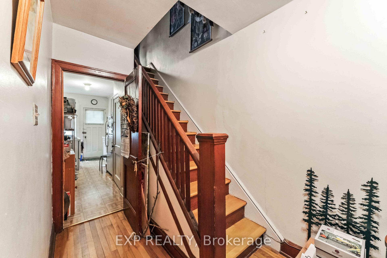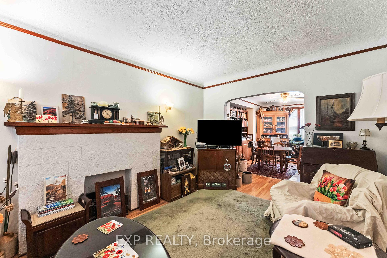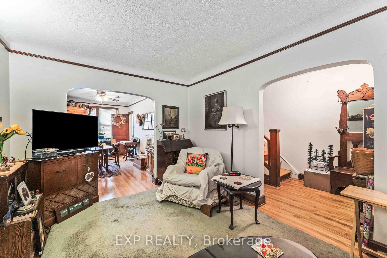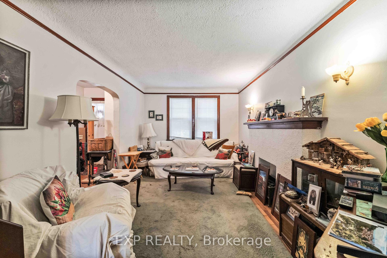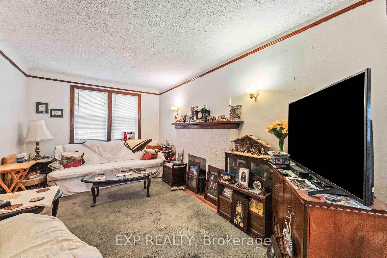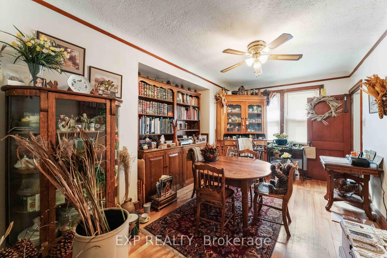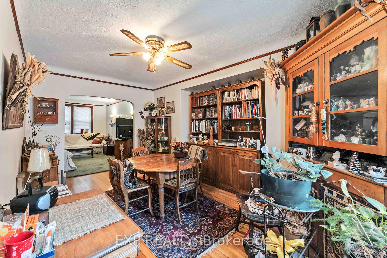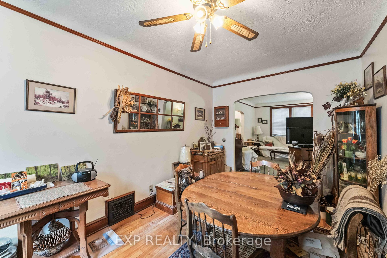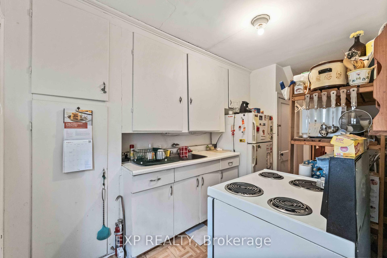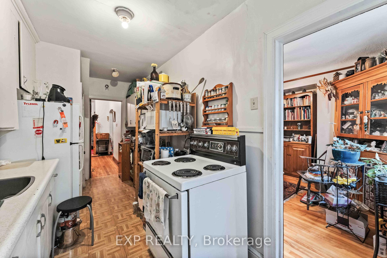$1,098,000
Available - For Sale
Listing ID: X11905041
| Located in the vibrant and highly sought-after Hintonburg neighborhood, this property features two semi-detached homes, each offering a 3-bedroom, 1-bathroom unit. With a prime location and thoughtful layouts, this property is perfect for investors or homeowners seeking flexibility and value. Each unit includes spacious bedrooms, functional kitchens, and bright living areas, designed to accommodate modern urban lifestyles. Covered parking for both units adds a valuable convenience in this bustling neighborhood. Situated on a quiet street, these homes are just steps away from Hintonburg's trendy cafes, boutiques, and restaurants. Public transit, parks, and schools are all within easy reach, making this an ideal location for families and professionals alike. Whether you're looking for a steady rental income, a live-in investment, or future development potential, this property provides endless possibilities in one of Ottawa's most dynamic communities. Don't miss this exceptional opportunity contact us today for more details or to book a viewing! More pictures coming soon. |
| Price | $1,098,000 |
| Taxes: | $7617.00 |
| Assessment Year: | 2024 |
| Lot Size: | 49.93 x 103.88 (Feet) |
| Rooms: | 5 |
| Rooms +: | 0 |
| Bedrooms: | 3 |
| Bedrooms +: | 0 |
| Kitchens: | 1 |
| Kitchens +: | 0 |
| Family Room: | N |
| Basement: | Part Fin |
| Property Type: | Semi-Detached |
| Style: | Other |
| Exterior: | Brick |
| Garage Type: | Detached |
| (Parking/)Drive: | Available |
| Drive Parking Spaces: | 2 |
| Pool: | None |
| Property Features: | Level, Public Transit |
| Fireplace/Stove: | Y |
| Heat Source: | Gas |
| Heat Type: | Forced Air |
| Central Air Conditioning: | Window Unit |
| Central Vac: | N |
| Laundry Level: | Lower |
| Sewers: | Sewers |
| Water: | Municipal |
$
%
Years
This calculator is for demonstration purposes only. Always consult a professional
financial advisor before making personal financial decisions.
| Although the information displayed is believed to be accurate, no warranties or representations are made of any kind. |
| EXP REALTY |
|
|

Dir:
1-866-382-2968
Bus:
416-548-7854
Fax:
416-981-7184
| Book Showing | Email a Friend |
Jump To:
At a Glance:
| Type: | Freehold - Semi-Detached |
| Area: | Ottawa |
| Municipality: | Tunneys Pasture and Ottawa West |
| Neighbourhood: | 4303 - Ottawa West |
| Style: | Other |
| Lot Size: | 49.93 x 103.88(Feet) |
| Tax: | $7,617 |
| Beds: | 3 |
| Baths: | 1 |
| Fireplace: | Y |
| Pool: | None |
Payment Calculator:
- Color Examples
- Green
- Black and Gold
- Dark Navy Blue And Gold
- Cyan
- Black
- Purple
- Gray
- Blue and Black
- Orange and Black
- Red
- Magenta
- Gold
- Device Examples

