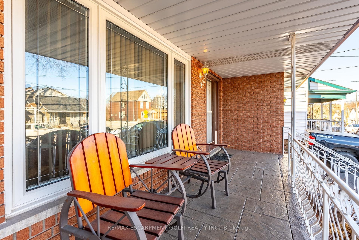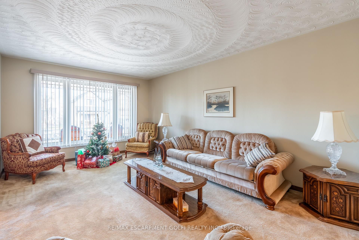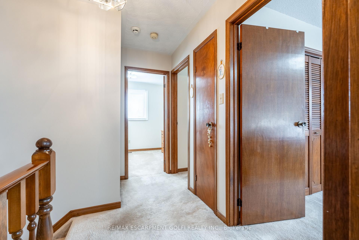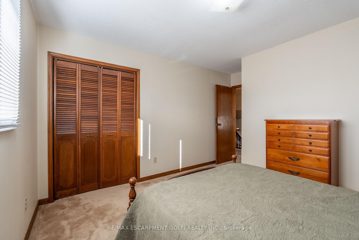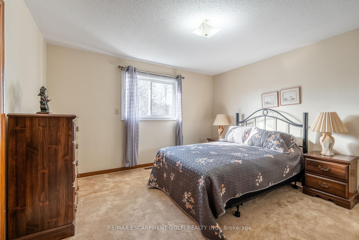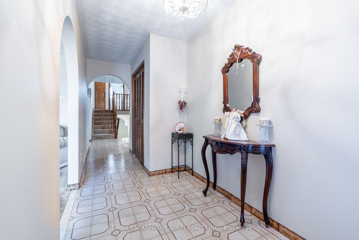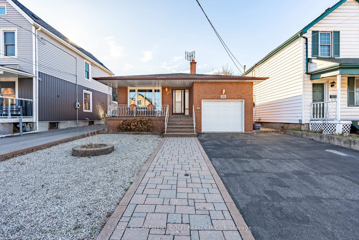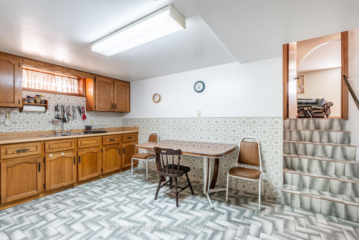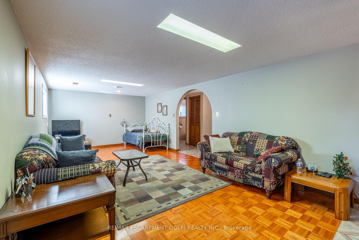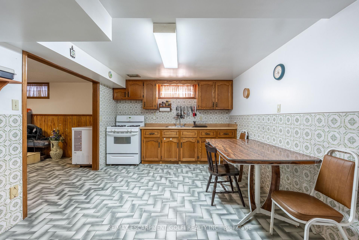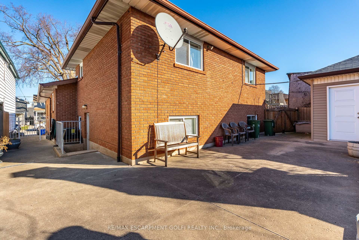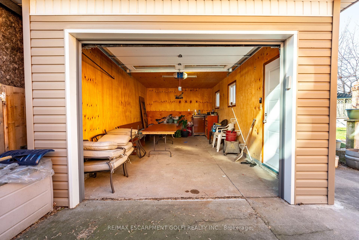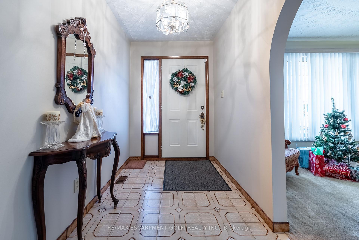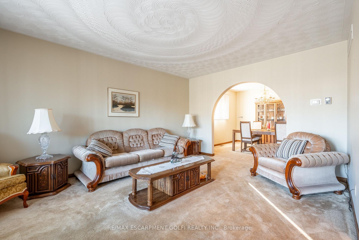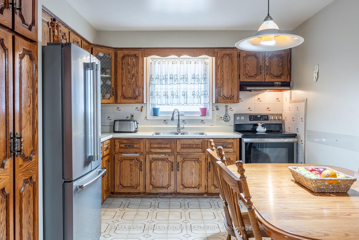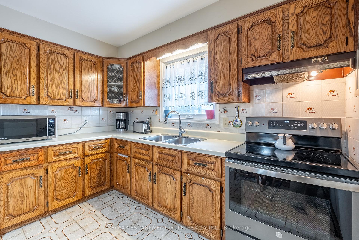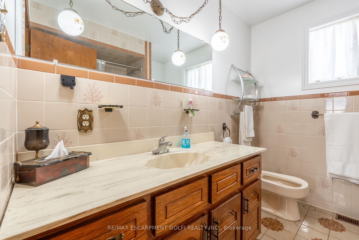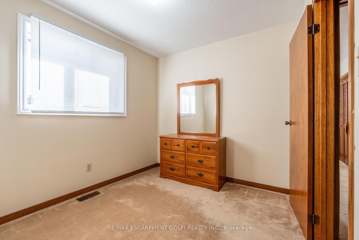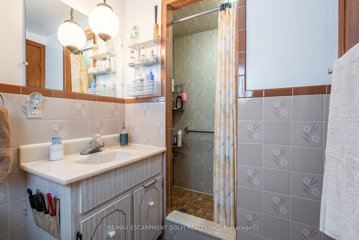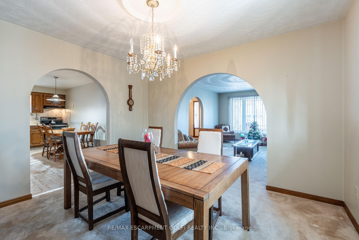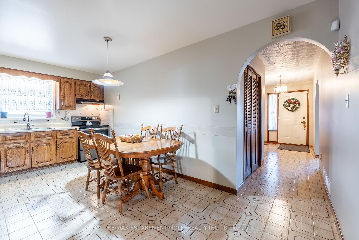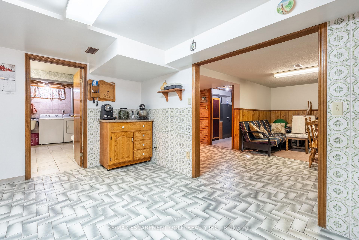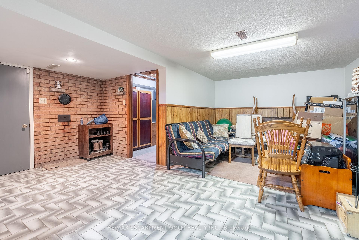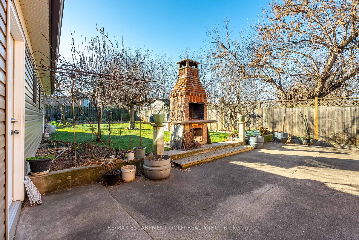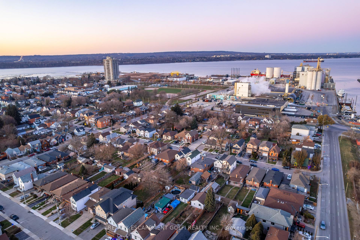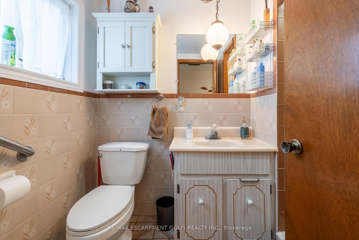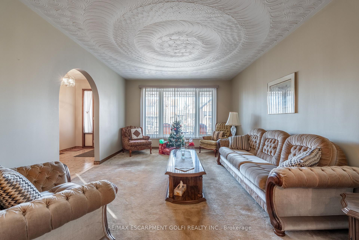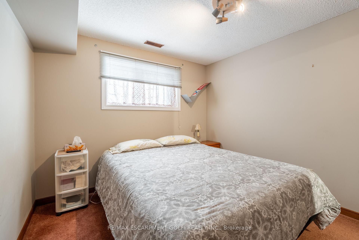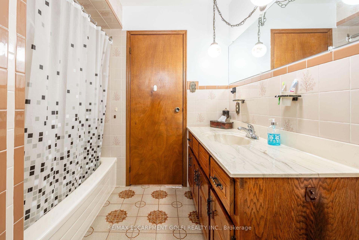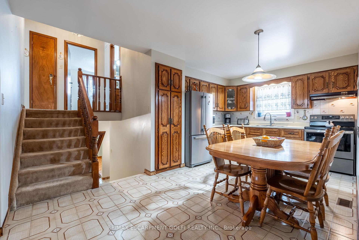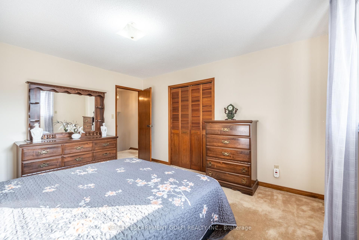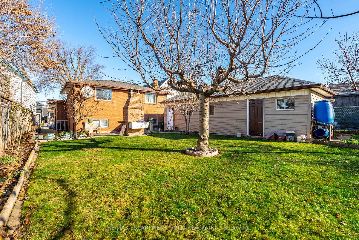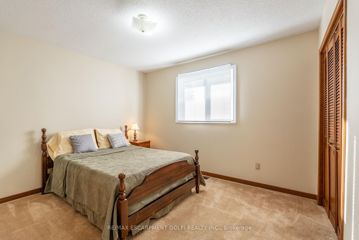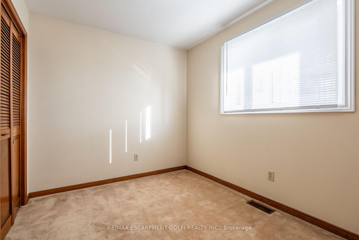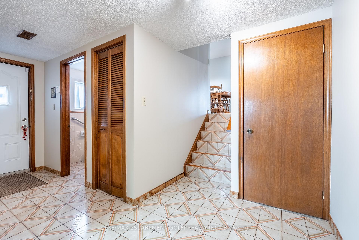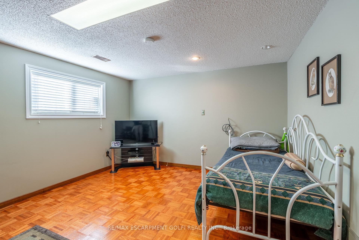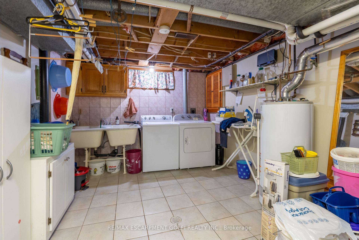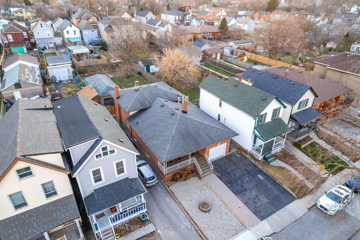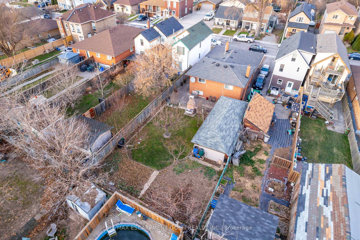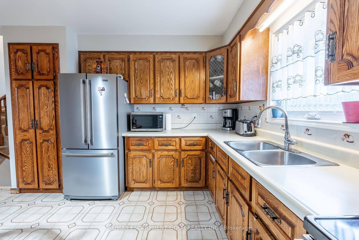$849,000
Available - For Sale
Listing ID: X11905033
222 Wood St East , Hamilton, L8L 3Z1, Ontario
| ALL BRICK 4 LEVEL BACKSPIT WITH SEPARATE SIDE ENTRANCE TO FINISHED BASEMENT! Solid custom built home w/ 2354sqft total living space, meticulously maintained by original owners for over 40yrs. Main level features living rm, dining rm & kitchen. 3 bdrms & 5pc bath on second level. Side entrance to lower featuring rec-rm w/ fireplace, 4th bdrm & 3pc bath. Finished basement w/ 2nd kitchen, family rm, laundry, utility/ storage & inside entry from garage. Recent updates: windows, furnace, AC, owned water heater, roof & more! Many possibilities including multi-generational, in-law & income potential. Situated on 45X149 lot w/ ADDITIONAL DETACHED WORKSHOP/GARAGE w/ mutual driveway access, yard w/ gardens & fruit trees, private double wide driveway & low maintenance front yard. EXCELLENT LOCATION! Sought after North End neighborhood close to all amenities: shopping, schools, hospital, transit, West Harbour Go, Bayfront Park, Marina, Pier 8 development & James St arts & restaurant district. |
| Price | $849,000 |
| Taxes: | $5197.27 |
| Address: | 222 Wood St East , Hamilton, L8L 3Z1, Ontario |
| Lot Size: | 45.17 x 149.34 (Feet) |
| Acreage: | < .50 |
| Directions/Cross Streets: | Wellington St N to Wood St E |
| Rooms: | 8 |
| Bedrooms: | 4 |
| Bedrooms +: | |
| Kitchens: | 1 |
| Kitchens +: | 1 |
| Family Room: | N |
| Basement: | Finished, Sep Entrance |
| Approximatly Age: | 31-50 |
| Property Type: | Detached |
| Style: | Backsplit 4 |
| Exterior: | Brick |
| Garage Type: | Attached |
| (Parking/)Drive: | Pvt Double |
| Drive Parking Spaces: | 4 |
| Pool: | None |
| Other Structures: | Workshop |
| Approximatly Age: | 31-50 |
| Approximatly Square Footage: | 1500-2000 |
| Property Features: | Fenced Yard, Hospital, Level, Marina, Public Transit, Rec Centre |
| Fireplace/Stove: | Y |
| Heat Source: | Gas |
| Heat Type: | Forced Air |
| Central Air Conditioning: | Central Air |
| Laundry Level: | Lower |
| Sewers: | Sewers |
| Water: | Municipal |
$
%
Years
This calculator is for demonstration purposes only. Always consult a professional
financial advisor before making personal financial decisions.
| Although the information displayed is believed to be accurate, no warranties or representations are made of any kind. |
| RE/MAX ESCARPMENT GOLFI REALTY INC. |
|
|

Dir:
1-866-382-2968
Bus:
416-548-7854
Fax:
416-981-7184
| Virtual Tour | Book Showing | Email a Friend |
Jump To:
At a Glance:
| Type: | Freehold - Detached |
| Area: | Hamilton |
| Municipality: | Hamilton |
| Neighbourhood: | North End |
| Style: | Backsplit 4 |
| Lot Size: | 45.17 x 149.34(Feet) |
| Approximate Age: | 31-50 |
| Tax: | $5,197.27 |
| Beds: | 4 |
| Baths: | 2 |
| Fireplace: | Y |
| Pool: | None |
Locatin Map:
Payment Calculator:
- Color Examples
- Green
- Black and Gold
- Dark Navy Blue And Gold
- Cyan
- Black
- Purple
- Gray
- Blue and Black
- Orange and Black
- Red
- Magenta
- Gold
- Device Examples

