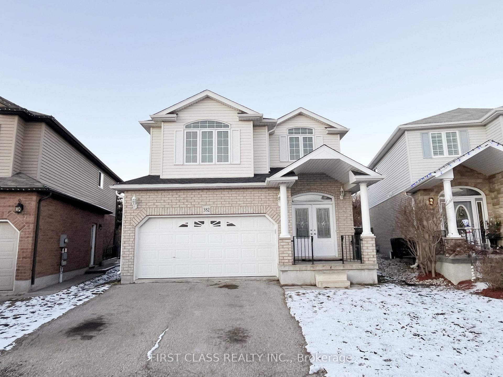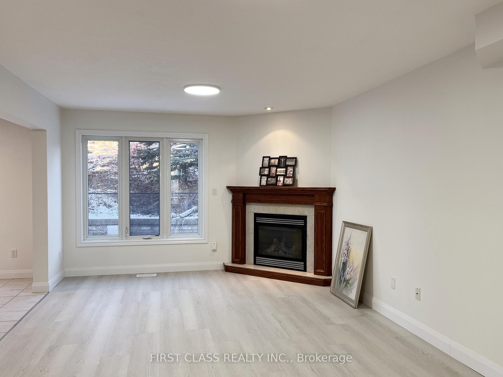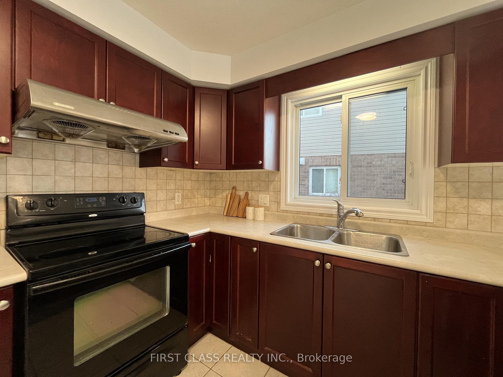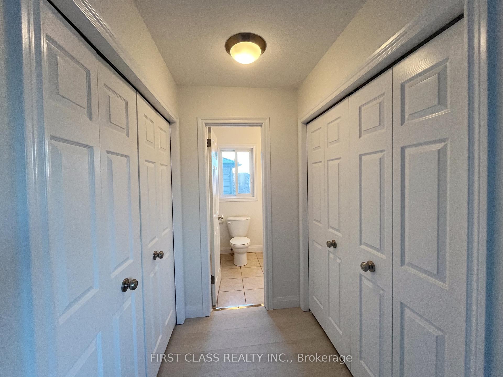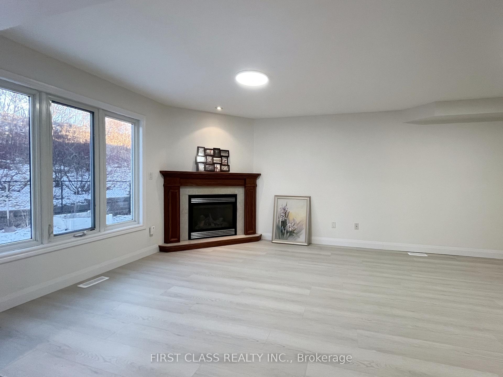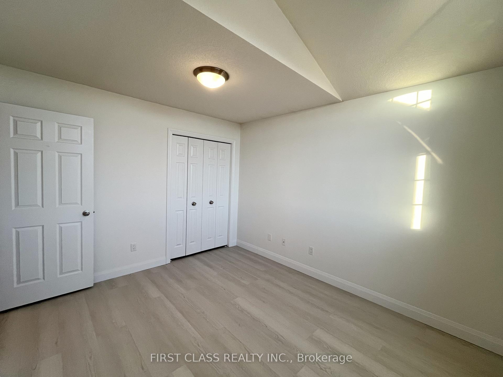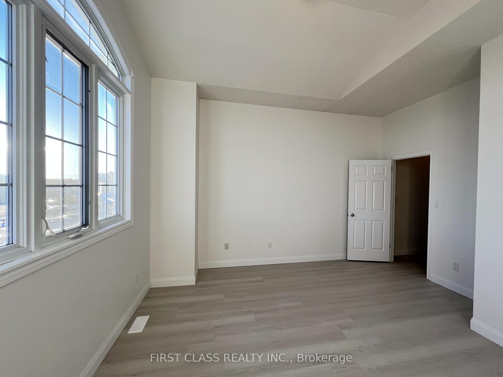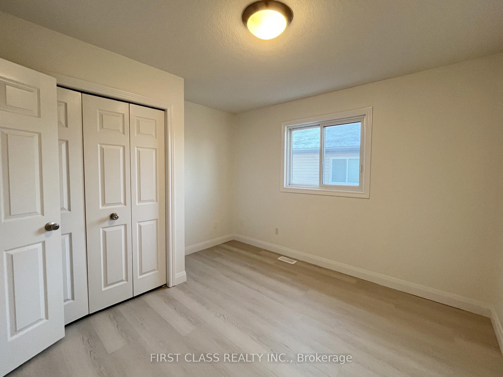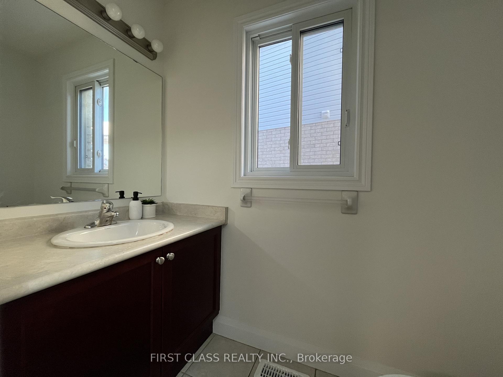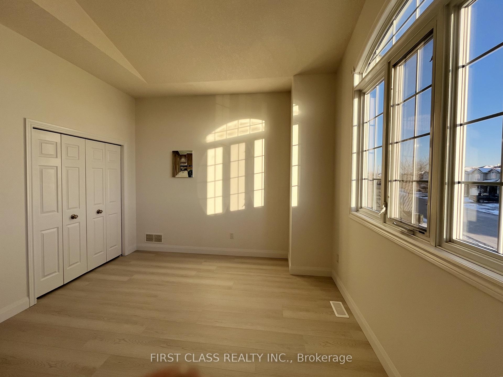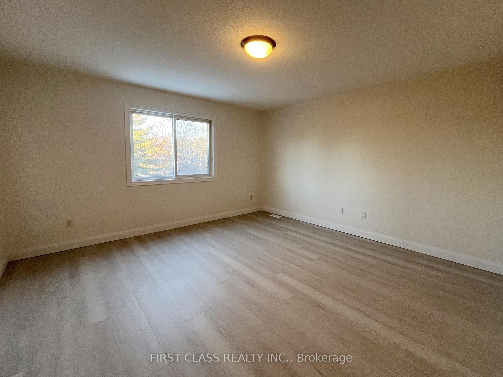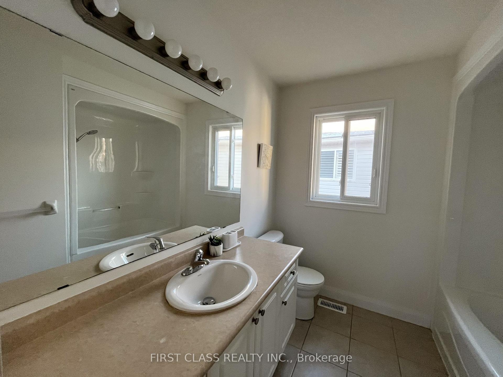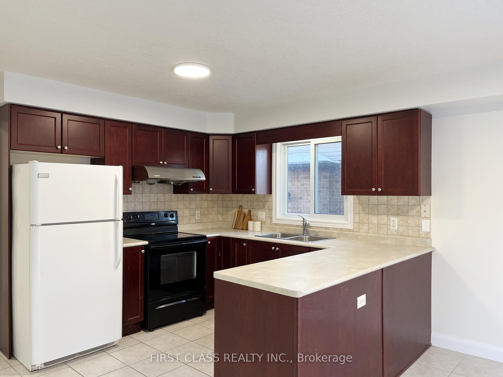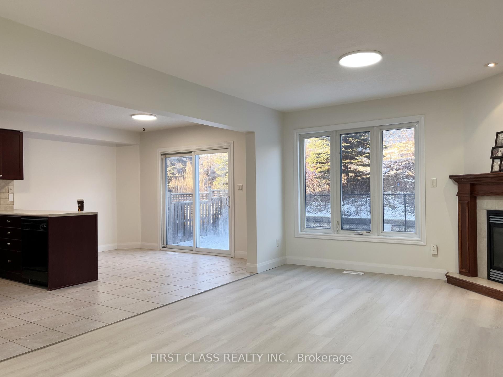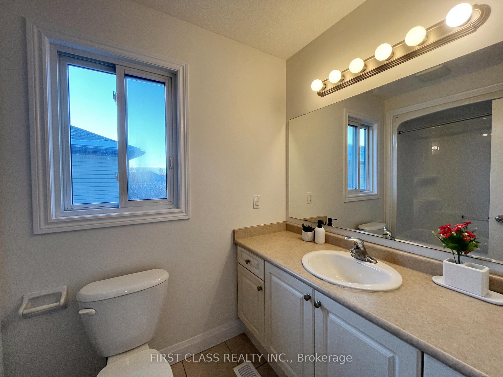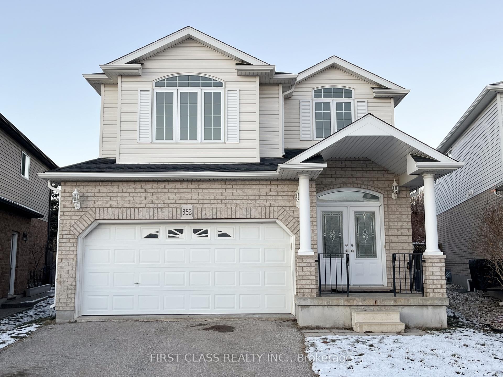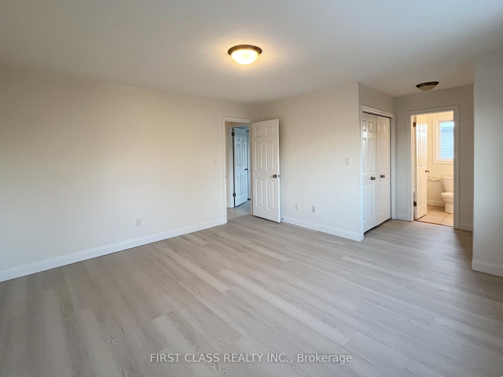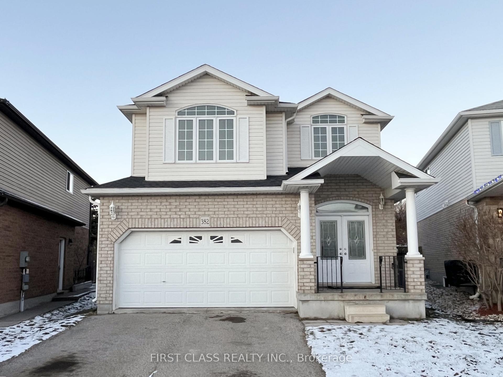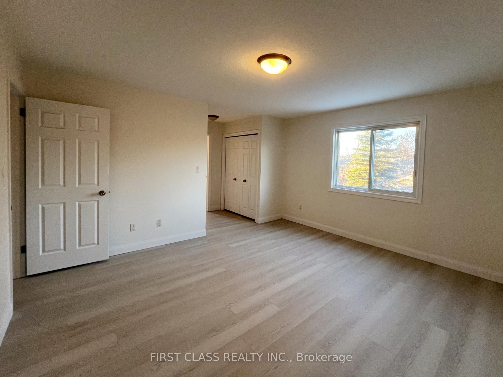$949,000
Available - For Sale
Listing ID: X11904719
382 TEALBY Cres , Waterloo, N2J 0A1, Ontario
| Spectacular And Well Maintained 4 Bedrooms Home Situated In This Child Friendly Neighbourhood! Comes With Gorgeous Backyard And Was Built With High Standard & Plenty Of Upgrades. Enter Into Foyer Offering Dbl Closet For Storage. Living Room W/Large Windows Allowing Plenty Of Natural Light Into The Room. Spacious Breakfast Bar Suitable For Casual Dining & Entertaining. The Lovely Primary Suite Offering 2 Dbl Closets, Another 3 Generously Sized Bedrooms W/Large Windows And Closets, And The High Ceiling And Arched Window One May Used As A Family Room. Close To Schools, Park, Shopping Conestoga Mall, Expressway And On Bus Route. Full Basement Is Waiting For Your Creative And Finishing Touches And Potentially Generate Extra Income. |
| Extras: Stove, Range, Fridge, Dishwasher, Washer/Dryer, Water Softener, Garage Door Opener |
| Price | $949,000 |
| Taxes: | $5713.55 |
| Address: | 382 TEALBY Cres , Waterloo, N2J 0A1, Ontario |
| Lot Size: | 31.81 x 150.64 (Feet) |
| Acreage: | < .50 |
| Directions/Cross Streets: | Dearborn Blvd/Lexington Rd |
| Rooms: | 9 |
| Bedrooms: | 4 |
| Bedrooms +: | 0 |
| Kitchens: | 1 |
| Kitchens +: | 0 |
| Family Room: | N |
| Basement: | Unfinished |
| Approximatly Age: | 6-15 |
| Property Type: | Detached |
| Style: | 2-Storey |
| Exterior: | Brick, Vinyl Siding |
| Garage Type: | Attached |
| (Parking/)Drive: | Other |
| Drive Parking Spaces: | 2 |
| Pool: | None |
| Approximatly Age: | 6-15 |
| Approximatly Square Footage: | 1500-2000 |
| Property Features: | Fenced Yard, Lake/Pond, Park, School |
| Fireplace/Stove: | Y |
| Heat Source: | Gas |
| Heat Type: | Forced Air |
| Central Air Conditioning: | Central Air |
| Laundry Level: | Upper |
| Elevator Lift: | N |
| Sewers: | Sewers |
| Water: | Municipal |
$
%
Years
This calculator is for demonstration purposes only. Always consult a professional
financial advisor before making personal financial decisions.
| Although the information displayed is believed to be accurate, no warranties or representations are made of any kind. |
| FIRST CLASS REALTY INC. |
|
|

Dir:
1-866-382-2968
Bus:
416-548-7854
Fax:
416-981-7184
| Book Showing | Email a Friend |
Jump To:
At a Glance:
| Type: | Freehold - Detached |
| Area: | Waterloo |
| Municipality: | Waterloo |
| Style: | 2-Storey |
| Lot Size: | 31.81 x 150.64(Feet) |
| Approximate Age: | 6-15 |
| Tax: | $5,713.55 |
| Beds: | 4 |
| Baths: | 3 |
| Fireplace: | Y |
| Pool: | None |
Locatin Map:
Payment Calculator:
- Color Examples
- Green
- Black and Gold
- Dark Navy Blue And Gold
- Cyan
- Black
- Purple
- Gray
- Blue and Black
- Orange and Black
- Red
- Magenta
- Gold
- Device Examples

