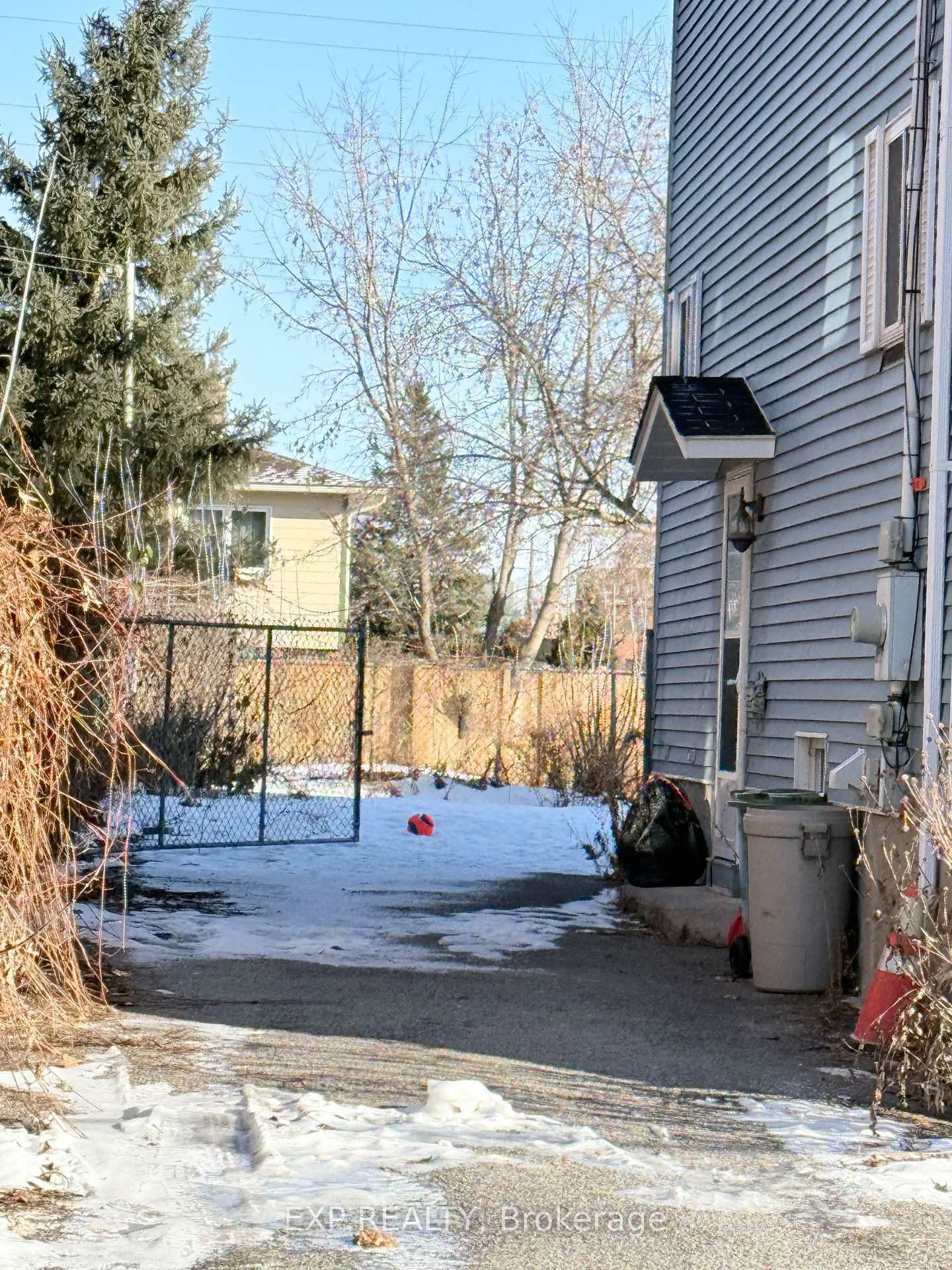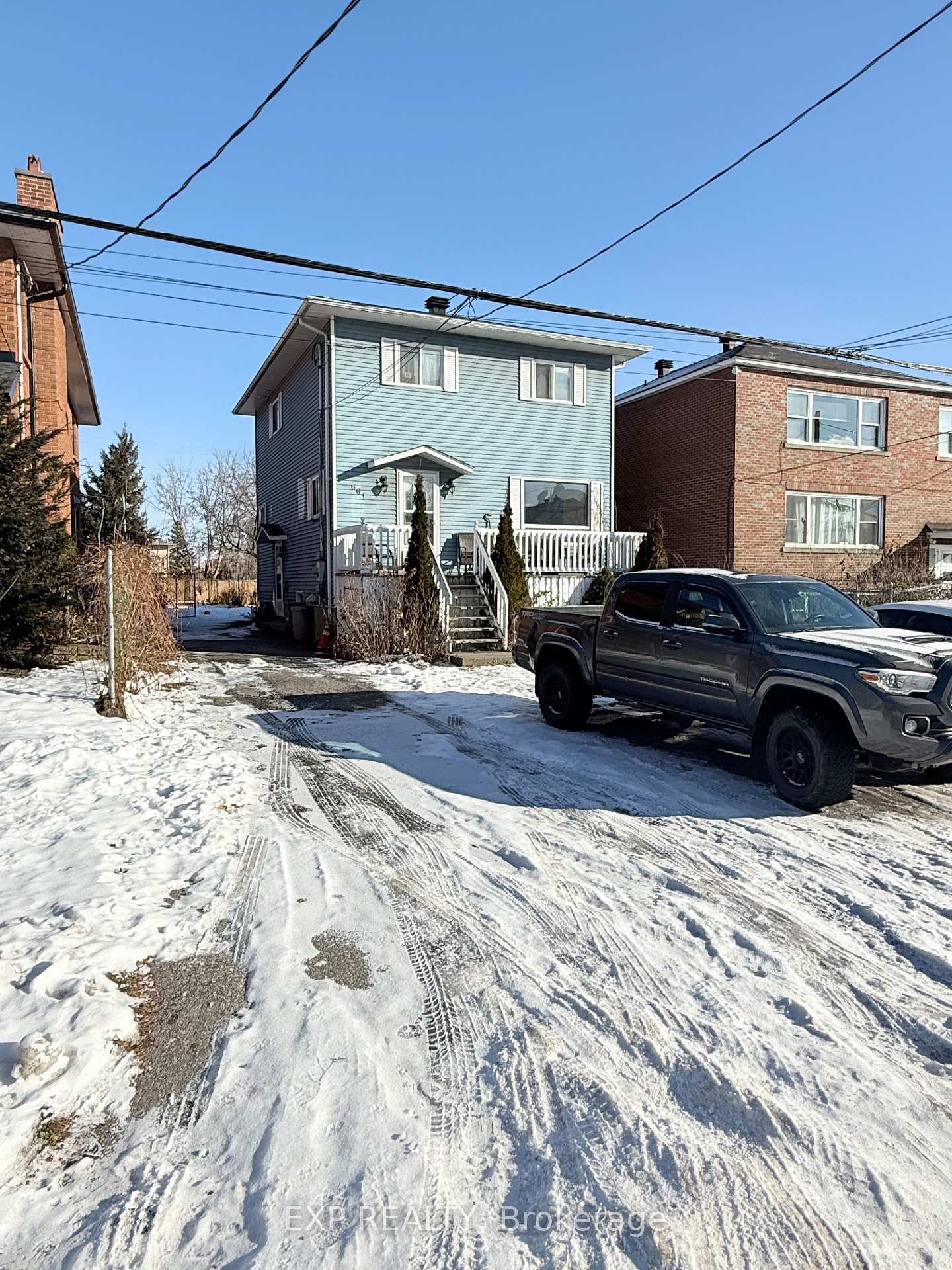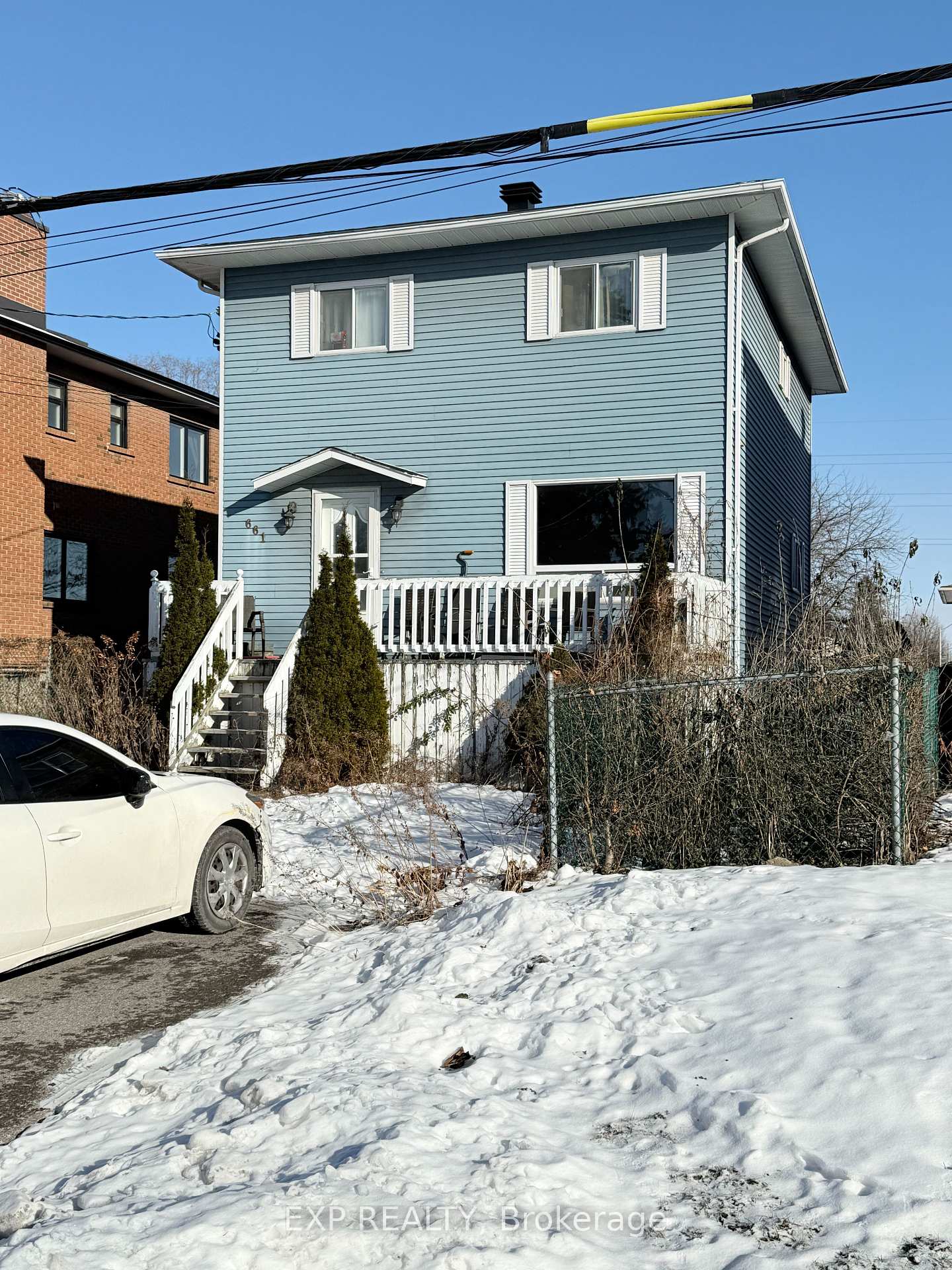$988,000
Available - For Sale
Listing ID: X11904714
| Welcome to this prime property located in the sought-after neighborhood of Westboro, Ottawa. This 3-bedroom, 2.5-bathroom home offers both charm and opportunity, making it an excellent choice for homeowners, investors, or developers. The main level features a bright and spacious living area, complemented by a well-appointed kitchen and dining space, perfect for entertaining. Upstairs, you'll find three generously sized bedrooms, including a primary suite with an ensuite bathroom, providing comfort and privacy. The lower level offers additional living space and a convenient half bath, ideal for a home office, gym, or recreational area. This property is currently tenanted, generating a steady income of $2,350 per month, making it a turnkey investment opportunity. Beyond its immediate appeal, the lot presents significant development potential, whether you're considering expansion or a complete redevelopment to capitalize on the areas growth. Situated within walking distance of Westboro's trendy shops, cafes, and parks, this home combines urban convenience with a family-friendly atmosphere. Public transit and top-rated schools are also nearby, enhancing its desirability. Don't miss this rare opportunity to secure a property with income and future potential in one of Ottawa's most vibrant neighborhoods! Contact us today for more details or to schedule a viewing. More photos posted soon. |
| Price | $988,000 |
| Taxes: | $7605.00 |
| Assessment Year: | 2024 |
| Lot Size: | 44.01 x 147.95 (Feet) |
| Rooms: | 5 |
| Bedrooms: | 3 |
| Bedrooms +: | |
| Kitchens: | 1 |
| Family Room: | N |
| Basement: | Part Fin |
| Approximatly Age: | 31-50 |
| Property Type: | Detached |
| Style: | 2-Storey |
| Exterior: | Vinyl Siding |
| Garage Type: | None |
| Drive Parking Spaces: | 6 |
| Pool: | None |
| Approximatly Age: | 31-50 |
| Fireplace/Stove: | N |
| Heat Source: | Gas |
| Heat Type: | Forced Air |
| Central Air Conditioning: | Central Air |
| Elevator Lift: | N |
| Sewers: | Sewers |
| Water: | Municipal |
| Utilities-Hydro: | Y |
$
%
Years
This calculator is for demonstration purposes only. Always consult a professional
financial advisor before making personal financial decisions.
| Although the information displayed is believed to be accurate, no warranties or representations are made of any kind. |
| EXP REALTY |
|
|

Dir:
1-866-382-2968
Bus:
416-548-7854
Fax:
416-981-7184
| Book Showing | Email a Friend |
Jump To:
At a Glance:
| Type: | Freehold - Detached |
| Area: | Ottawa |
| Municipality: | Westboro - Hampton Park |
| Neighbourhood: | 5003 - Westboro/Hampton Park |
| Style: | 2-Storey |
| Lot Size: | 44.01 x 147.95(Feet) |
| Approximate Age: | 31-50 |
| Tax: | $7,605 |
| Beds: | 3 |
| Baths: | 3 |
| Fireplace: | N |
| Pool: | None |
Payment Calculator:
- Color Examples
- Green
- Black and Gold
- Dark Navy Blue And Gold
- Cyan
- Black
- Purple
- Gray
- Blue and Black
- Orange and Black
- Red
- Magenta
- Gold
- Device Examples






