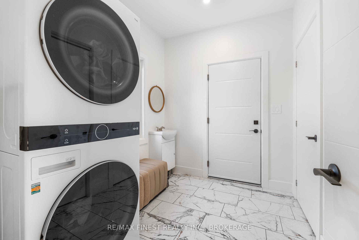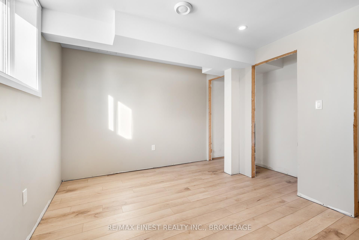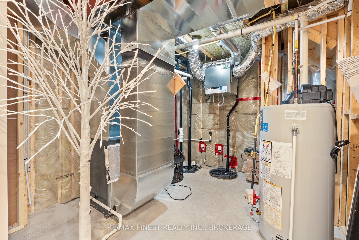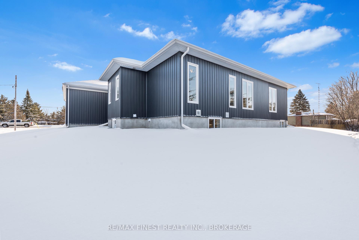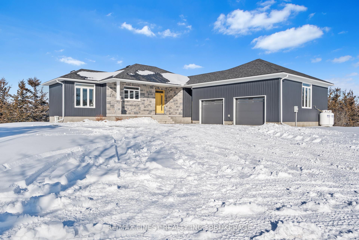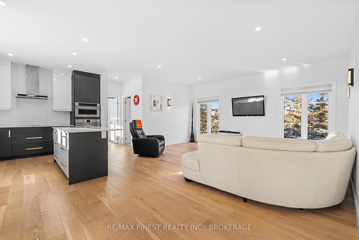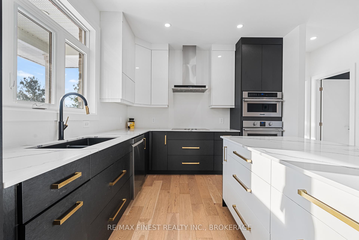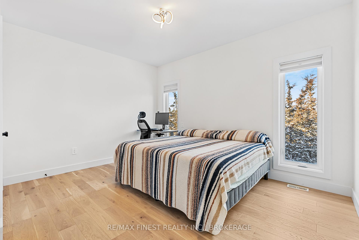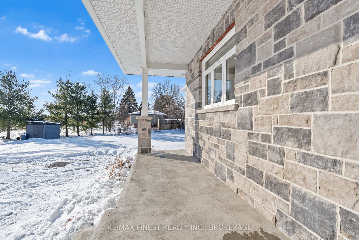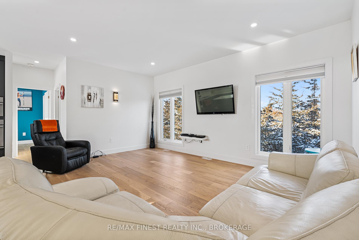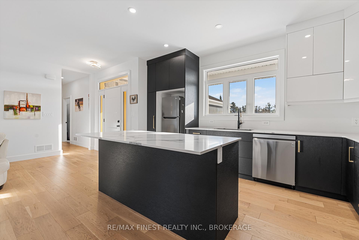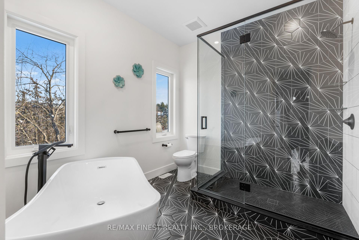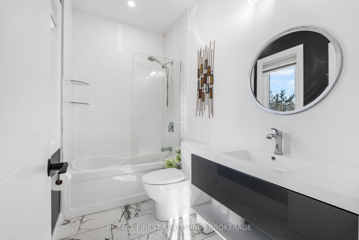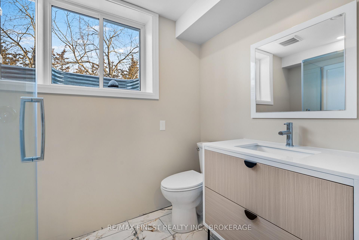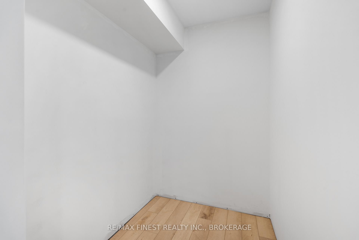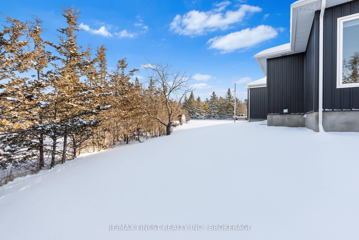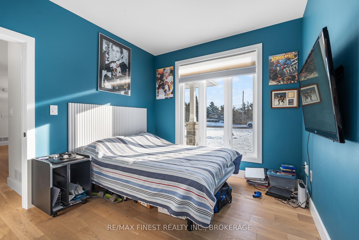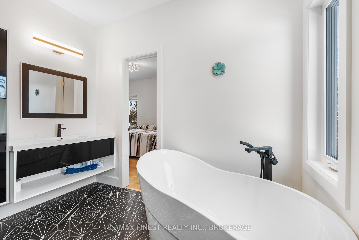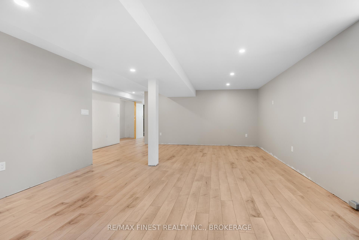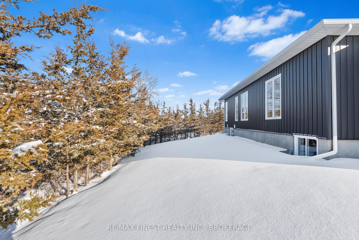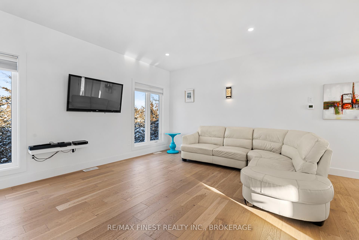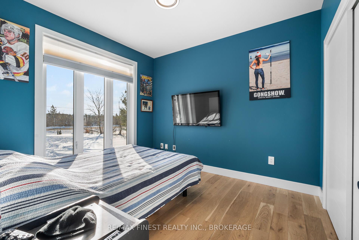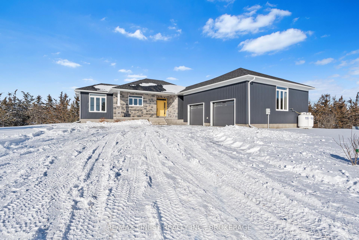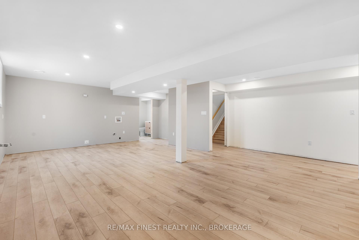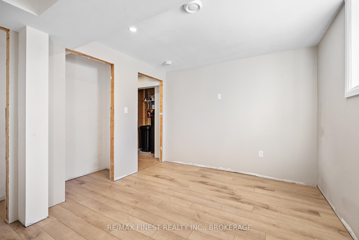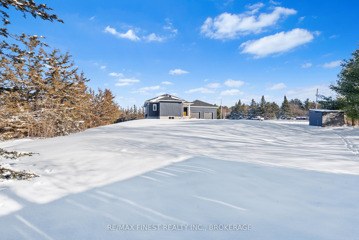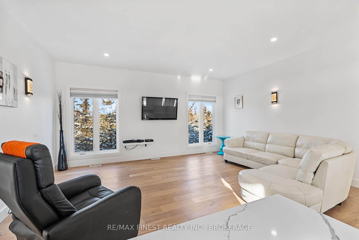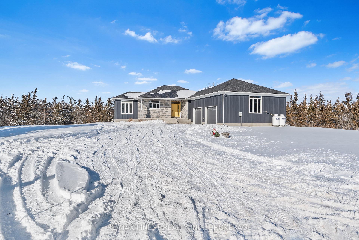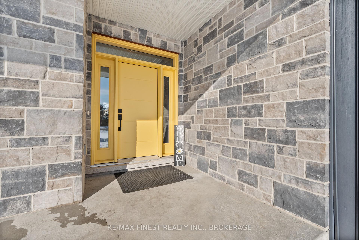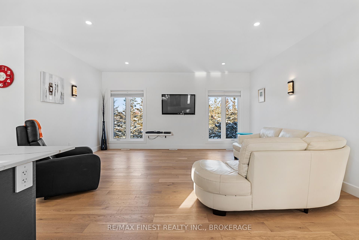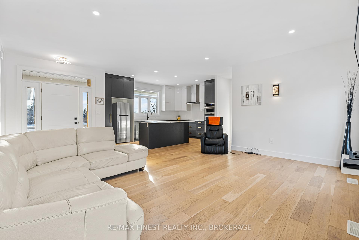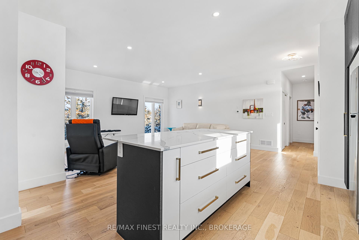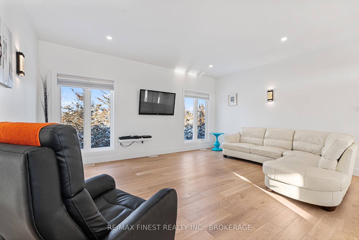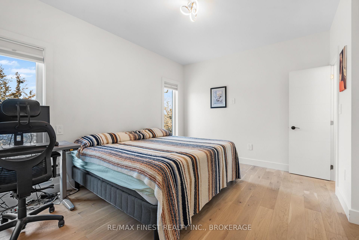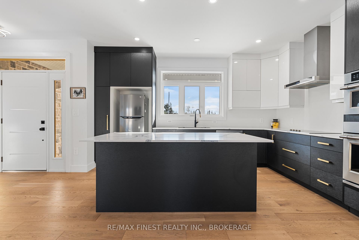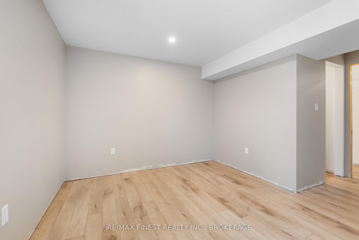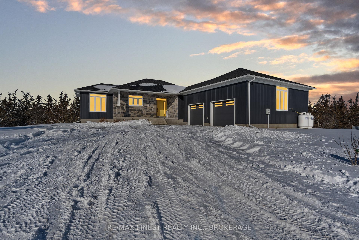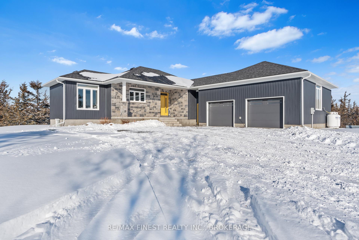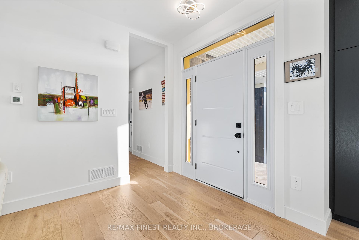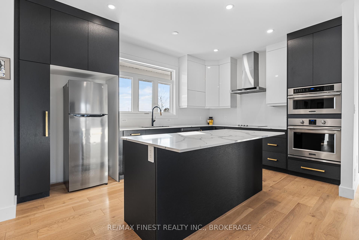$824,900
Available - For Sale
Listing ID: X11904305
2211 Cole Hill Rd , Kingston, K0H 1S0, Ontario
| Custom-built modern bungalow by Peach Homes in 2022 - conveniently located just 5 km north of the 401 within city limits. Open-concept kitchen with granite countertops and built-in stainless steel appliances. Oak hardwood floors throughout with tile in wet areas. Primary bedroom with 4pce ensuite featuring glass shower with sleek tile surround and soaker tub. Lower level with in-law suite potential roughed in for kitchenette and additional laundry. 3 piece bath, two bonus rooms both with closets, and large open concept rec/living area downstairs. Additional storage and utility space in the lower level. Double car oversized fully insulated attached garage just a few minutes to the city and all amenities. |
| Extras: Please see document section for deposit information. Schedule B to be included with all offers. |
| Price | $824,900 |
| Taxes: | $4359.17 |
| Assessment: | $311000 |
| Assessment Year: | 2024 |
| Address: | 2211 Cole Hill Rd , Kingston, K0H 1S0, Ontario |
| Lot Size: | 198.26 x 180.74 (Feet) |
| Acreage: | .50-1.99 |
| Directions/Cross Streets: | Perth Rd north of 401, turn west onto Burbrook Rd, then north onto Cole Hill Rd. |
| Rooms: | 7 |
| Rooms +: | 5 |
| Bedrooms: | 2 |
| Bedrooms +: | 2 |
| Kitchens: | 1 |
| Family Room: | Y |
| Basement: | Full |
| Approximatly Age: | 0-5 |
| Property Type: | Detached |
| Style: | Bungalow |
| Exterior: | Stone, Vinyl Siding |
| Garage Type: | Attached |
| (Parking/)Drive: | Pvt Double |
| Drive Parking Spaces: | 6 |
| Pool: | None |
| Approximatly Age: | 0-5 |
| Approximatly Square Footage: | 1100-1500 |
| Fireplace/Stove: | N |
| Heat Source: | Propane |
| Heat Type: | Forced Air |
| Central Air Conditioning: | Central Air |
| Laundry Level: | Main |
| Sewers: | Septic |
| Water: | Well |
| Utilities-Hydro: | Y |
$
%
Years
This calculator is for demonstration purposes only. Always consult a professional
financial advisor before making personal financial decisions.
| Although the information displayed is believed to be accurate, no warranties or representations are made of any kind. |
| RE/MAX FINEST REALTY INC., BROKERAGE |
|
|

Dir:
1-866-382-2968
Bus:
416-548-7854
Fax:
416-981-7184
| Virtual Tour | Book Showing | Email a Friend |
Jump To:
At a Glance:
| Type: | Freehold - Detached |
| Area: | Frontenac |
| Municipality: | Kingston |
| Neighbourhood: | City North of 401 |
| Style: | Bungalow |
| Lot Size: | 198.26 x 180.74(Feet) |
| Approximate Age: | 0-5 |
| Tax: | $4,359.17 |
| Beds: | 2+2 |
| Baths: | 3 |
| Fireplace: | N |
| Pool: | None |
Locatin Map:
Payment Calculator:
- Color Examples
- Green
- Black and Gold
- Dark Navy Blue And Gold
- Cyan
- Black
- Purple
- Gray
- Blue and Black
- Orange and Black
- Red
- Magenta
- Gold
- Device Examples

