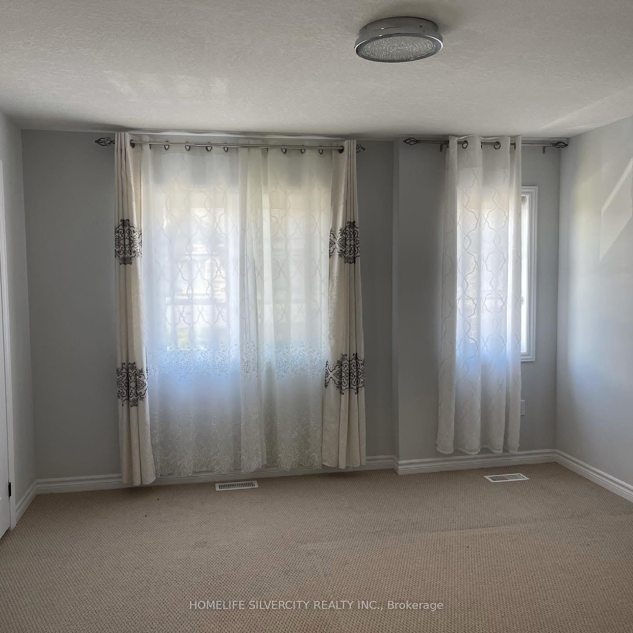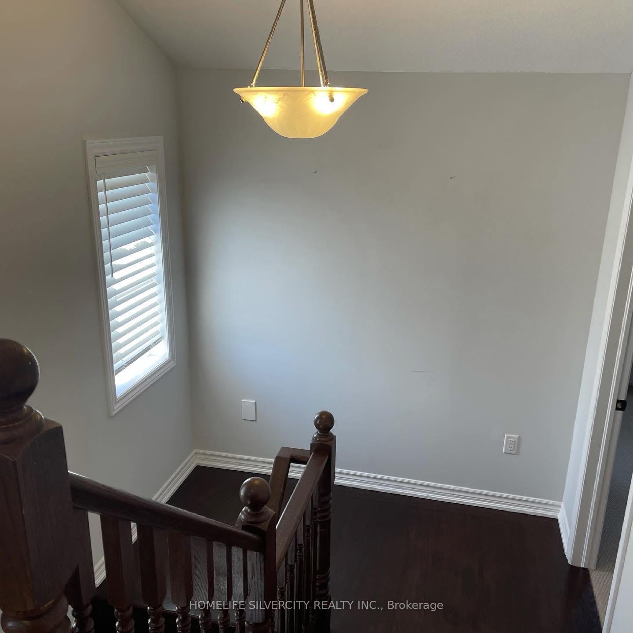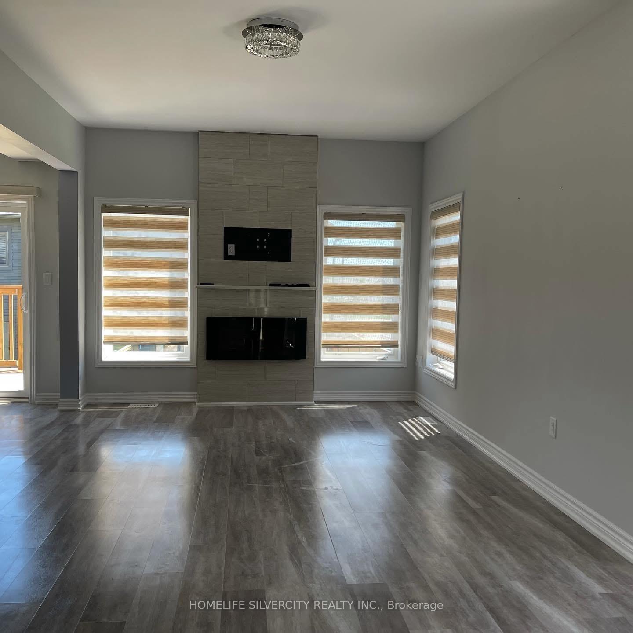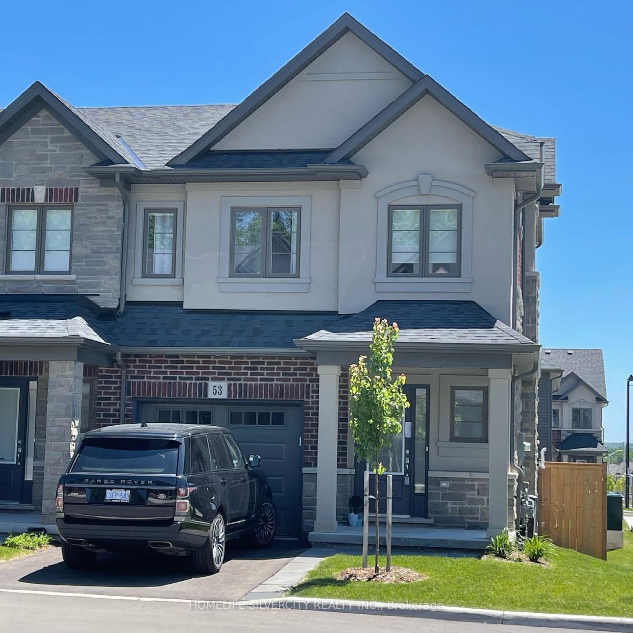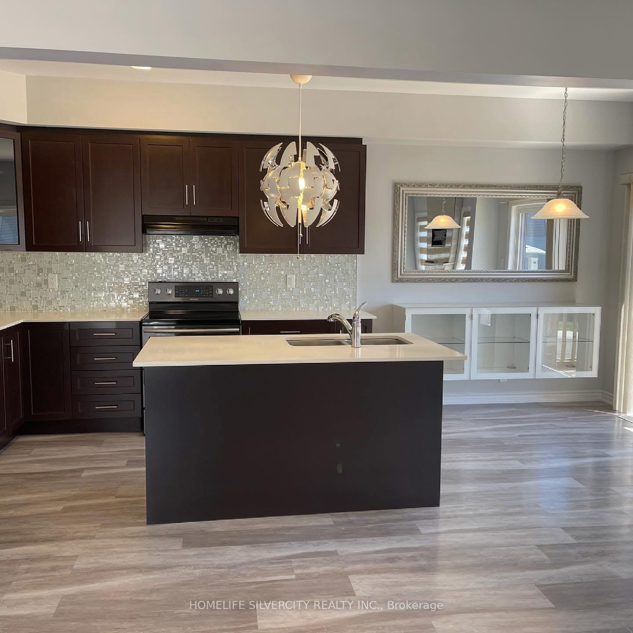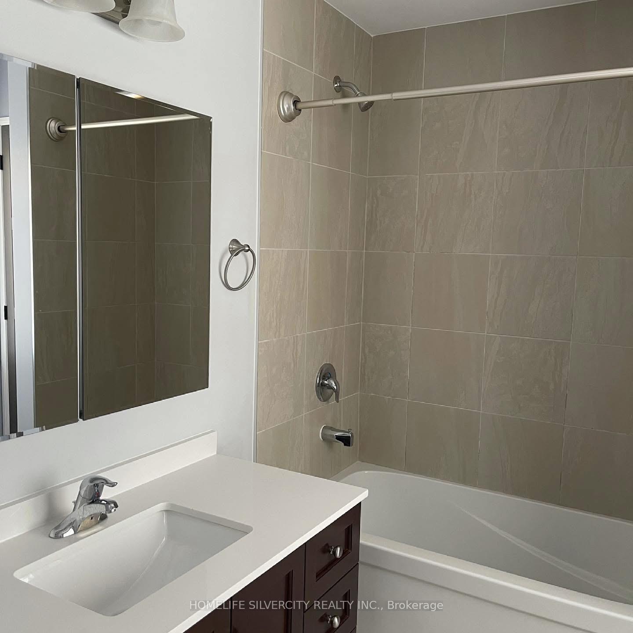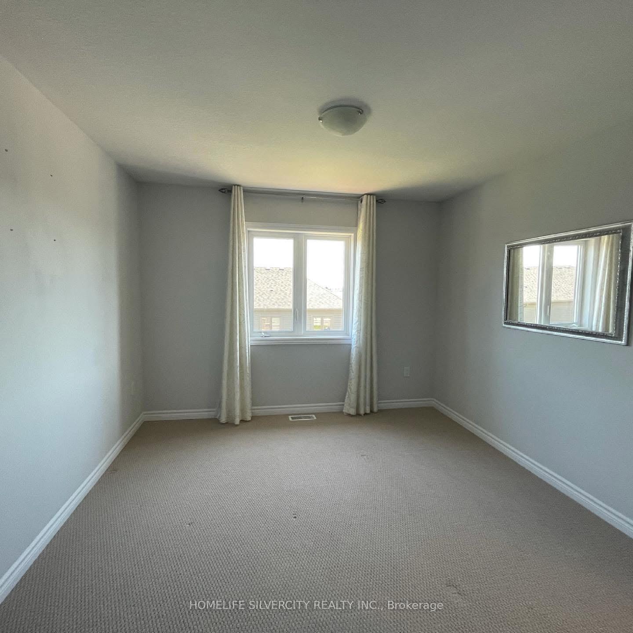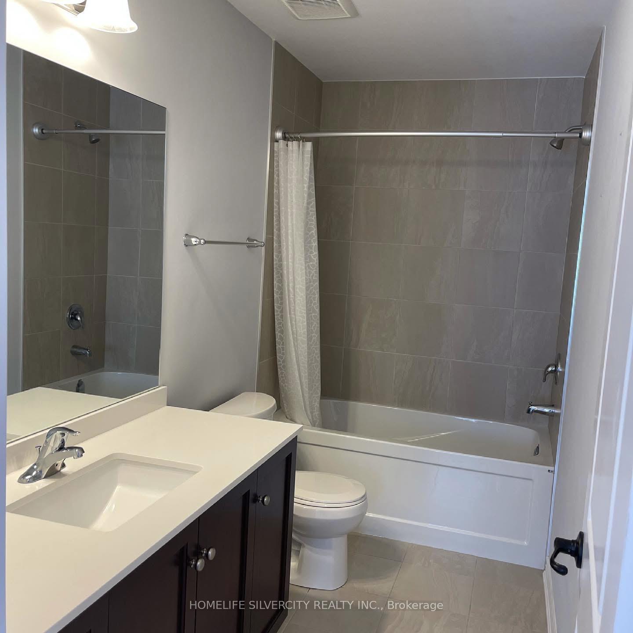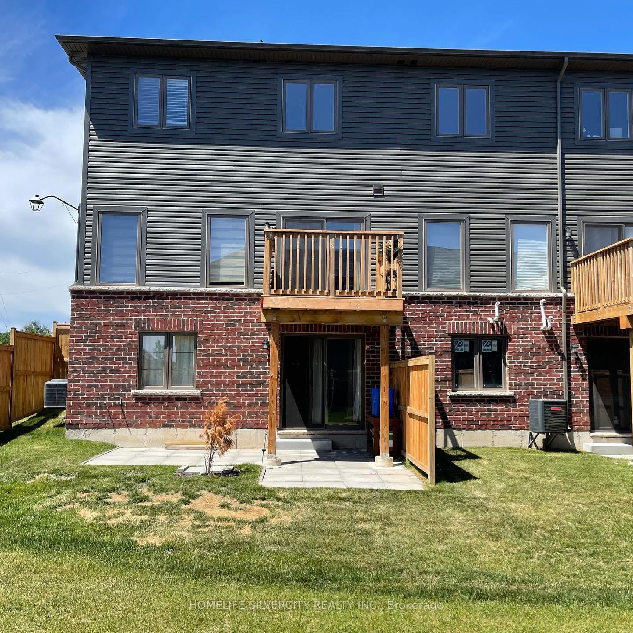$2,700
Available - For Rent
Listing ID: X11904215
324 Equestrian Way , Unit 53, Cambridge, N3E 0E2, Ontario
| End Unit Townhouse available for lease, It is 5 Mins To 401 & Close To Schools, Parks & Amenities. Boasting Over $80K In Upgrades, This 1490 Sqft Home Is Sure To Impress. Upgraded Porcelain Floors, Upgraded Light Fixtures, Electric Fireplace, Upgraded Backsplash & Larger Cabinets. Quartz Counter Tops Run Throughout, Upgraded Wooden Stairs Lead To The Second Floor, Loft Area & Basement is the walkout . |
| Price | $2,700 |
| Address: | 324 Equestrian Way , Unit 53, Cambridge, N3E 0E2, Ontario |
| Apt/Unit: | 53 |
| Directions/Cross Streets: | Equestrian Way/Speedsville Rd |
| Rooms: | 8 |
| Bedrooms: | 3 |
| Bedrooms +: | 1 |
| Kitchens: | 1 |
| Family Room: | N |
| Basement: | W/O |
| Furnished: | N |
| Approximatly Age: | 0-5 |
| Property Type: | Att/Row/Twnhouse |
| Style: | 2-Storey |
| Exterior: | Brick, Stone |
| Garage Type: | Built-In |
| (Parking/)Drive: | Private |
| Drive Parking Spaces: | 2 |
| Pool: | None |
| Private Entrance: | Y |
| Approximatly Age: | 0-5 |
| Parking Included: | Y |
| Fireplace/Stove: | Y |
| Heat Source: | Gas |
| Heat Type: | Forced Air |
| Central Air Conditioning: | Central Air |
| Central Vac: | Y |
| Laundry Level: | Upper |
| Sewers: | Sewers |
| Water: | Municipal |
| Although the information displayed is believed to be accurate, no warranties or representations are made of any kind. |
| HOMELIFE SILVERCITY REALTY INC. |
|
|

Dir:
1-866-382-2968
Bus:
416-548-7854
Fax:
416-981-7184
| Book Showing | Email a Friend |
Jump To:
At a Glance:
| Type: | Freehold - Att/Row/Twnhouse |
| Area: | Waterloo |
| Municipality: | Cambridge |
| Style: | 2-Storey |
| Approximate Age: | 0-5 |
| Beds: | 3+1 |
| Baths: | 3 |
| Fireplace: | Y |
| Pool: | None |
Locatin Map:
- Color Examples
- Green
- Black and Gold
- Dark Navy Blue And Gold
- Cyan
- Black
- Purple
- Gray
- Blue and Black
- Orange and Black
- Red
- Magenta
- Gold
- Device Examples

