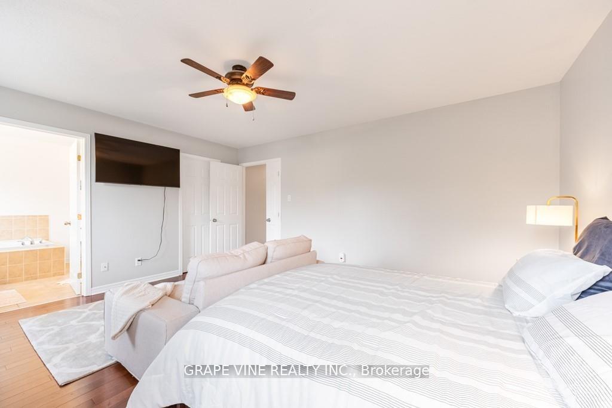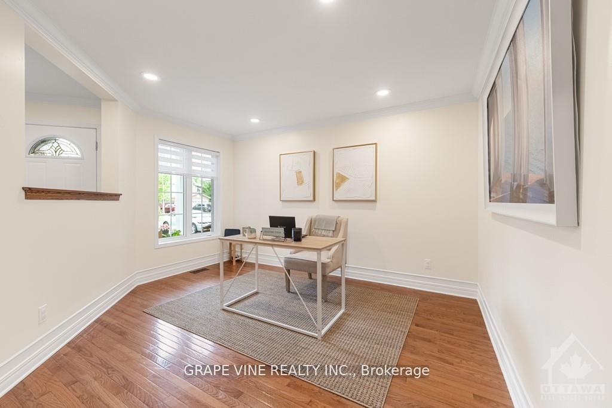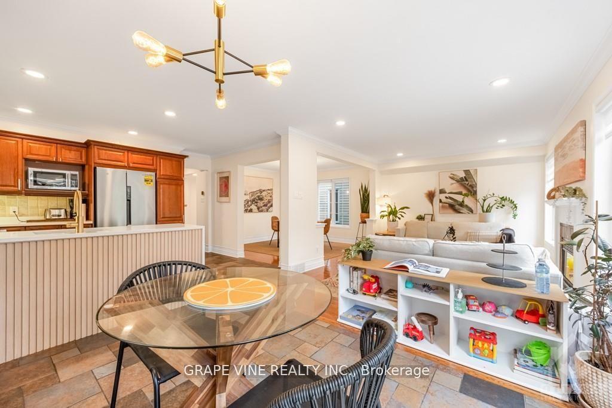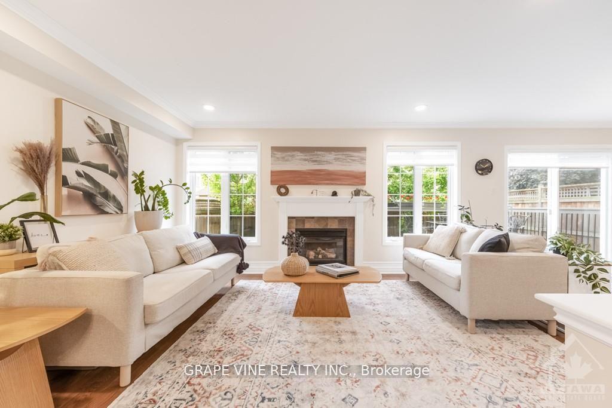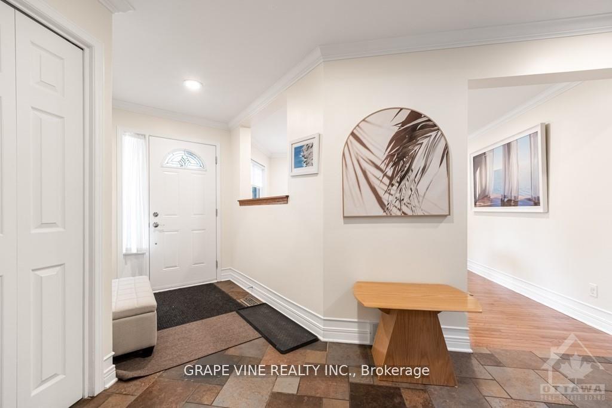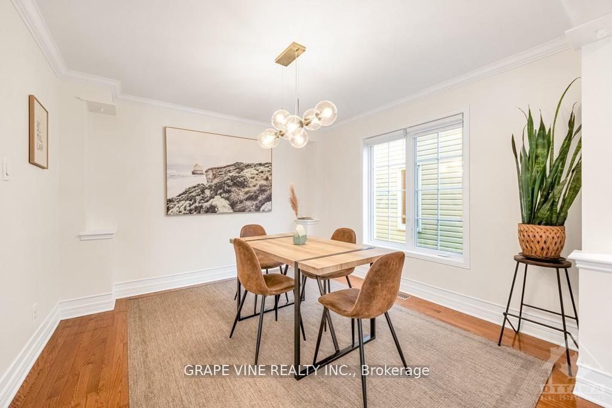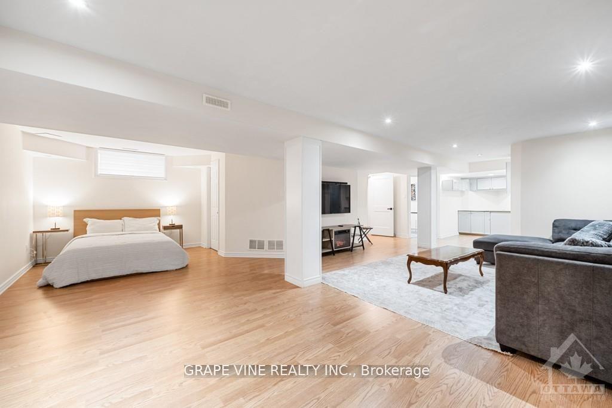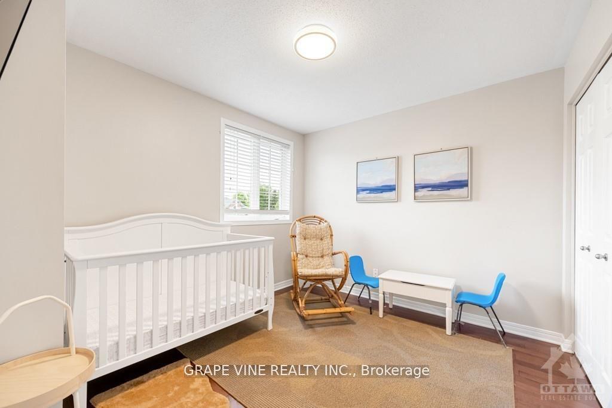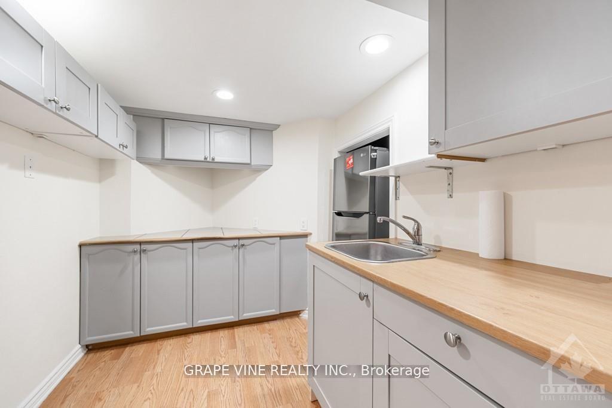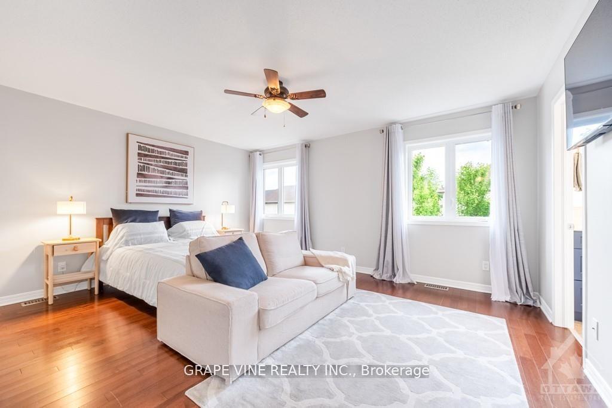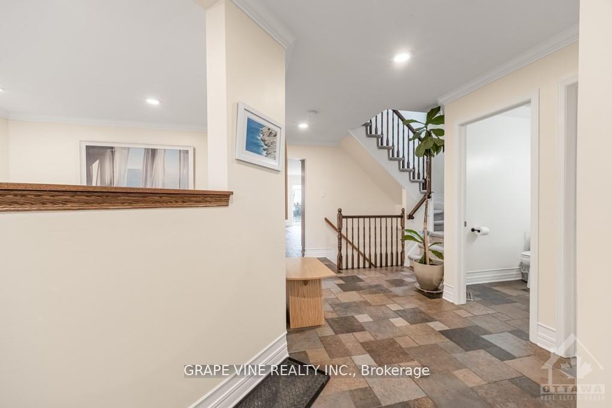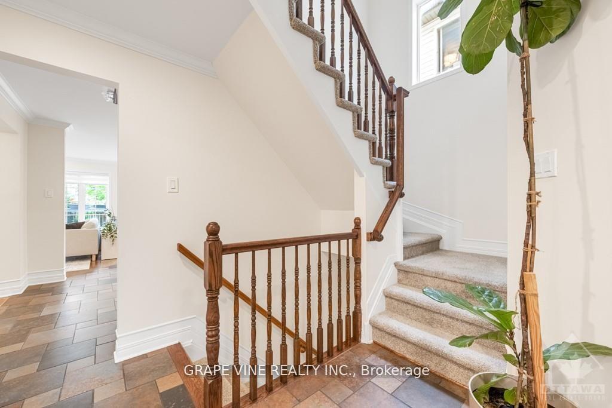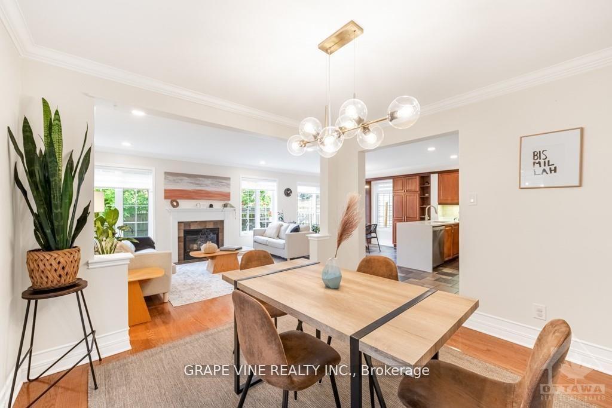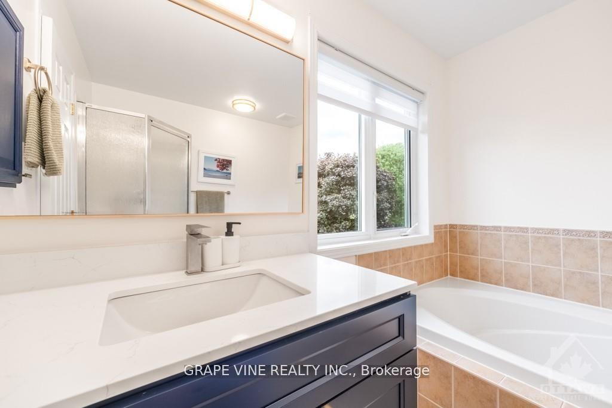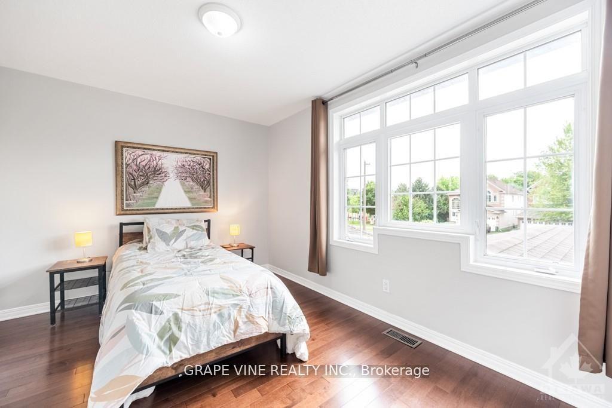$869,000
Available - For Sale
Listing ID: X11904124
109 SHIRLEY'S BROOK Dr , Kanata, K2K 3M5, Ontario
| Updated 4bd, 3.5bth detached home with a finished basement. Located directly across from a large park and soccer field, this home is near top-ranked schools, the Richcraft Rec Centre, Hi-Tech, and DND Campus. The bright and spacious home features a fully fenced, low-maintenance yard with several beautiful trees providing privacy. The main floor includes a den/office, open-concept living room with a gas fireplace, dining room, breakfast space, laundry, and powder rooms, with hardwood floors and designer tiles throughout. The kitchen boasts updated stainless steel appliances, a gas hookup, new quartz countertop with waterfall edge, large single-basin sink, sandstone tiles, and access to a large deck. Upstairs are 4 bedrooms and 2 updated bathrooms, including a primary suite with a walk-in closet and 5-piece ensuite. The fully finished basement offers a large rec room, home office, full bathroom, and kitchenette. Upgrades since 2018: kitchen, bathrooms, roof, floors, carpets (stairs)!, Flooring: Tile, Flooring: Hardwood, Flooring: Mixed |
| Price | $869,000 |
| Taxes: | $4729.00 |
| Address: | 109 SHIRLEY'S BROOK Dr , Kanata, K2K 3M5, Ontario |
| Lot Size: | 35.01 x 109.92 (Feet) |
| Directions/Cross Streets: | From High 417, exit Eagleson/March Rd, take north until Shirley's Brook and turn right. |
| Rooms: | 13 |
| Rooms +: | 3 |
| Bedrooms: | 4 |
| Bedrooms +: | 0 |
| Kitchens: | 1 |
| Kitchens +: | 0 |
| Family Room: | Y |
| Basement: | Finished, Full |
| Approximatly Age: | 16-30 |
| Property Type: | Detached |
| Style: | 2-Storey |
| Exterior: | Brick, Other |
| Garage Type: | Attached |
| (Parking/)Drive: | Pvt Double |
| Drive Parking Spaces: | 2 |
| Pool: | None |
| Approximatly Age: | 16-30 |
| Property Features: | Fenced Yard, Golf, Park, Public Transit |
| Fireplace/Stove: | Y |
| Heat Source: | Gas |
| Heat Type: | Forced Air |
| Central Air Conditioning: | Central Air |
| Central Vac: | N |
| Sewers: | Sewers |
| Water: | Municipal |
| Utilities-Gas: | Y |
$
%
Years
This calculator is for demonstration purposes only. Always consult a professional
financial advisor before making personal financial decisions.
| Although the information displayed is believed to be accurate, no warranties or representations are made of any kind. |
| GRAPE VINE REALTY INC. |
|
|

Dir:
1-866-382-2968
Bus:
416-548-7854
Fax:
416-981-7184
| Book Showing | Email a Friend |
Jump To:
At a Glance:
| Type: | Freehold - Detached |
| Area: | Ottawa |
| Municipality: | Kanata |
| Neighbourhood: | 9008 - Kanata - Morgan's Grant/South March |
| Style: | 2-Storey |
| Lot Size: | 35.01 x 109.92(Feet) |
| Approximate Age: | 16-30 |
| Tax: | $4,729 |
| Beds: | 4 |
| Baths: | 6 |
| Fireplace: | Y |
| Pool: | None |
Locatin Map:
Payment Calculator:
- Color Examples
- Green
- Black and Gold
- Dark Navy Blue And Gold
- Cyan
- Black
- Purple
- Gray
- Blue and Black
- Orange and Black
- Red
- Magenta
- Gold
- Device Examples


