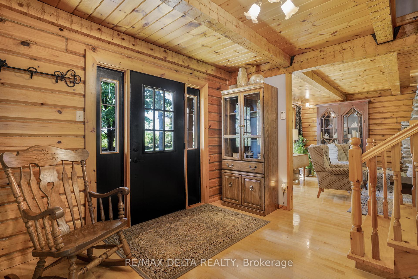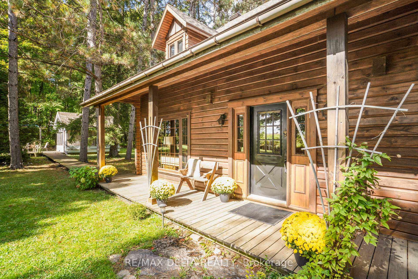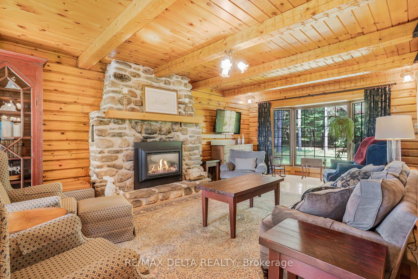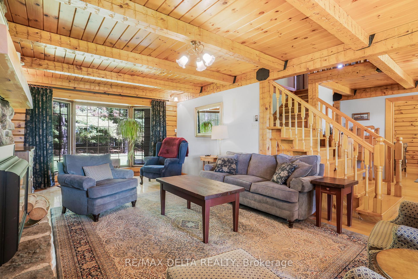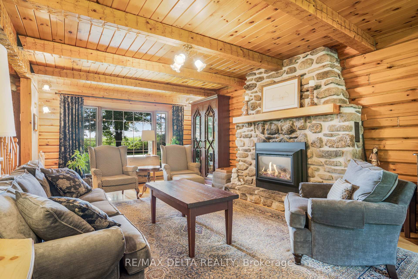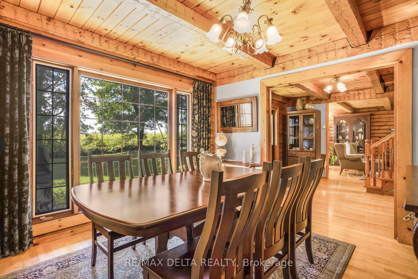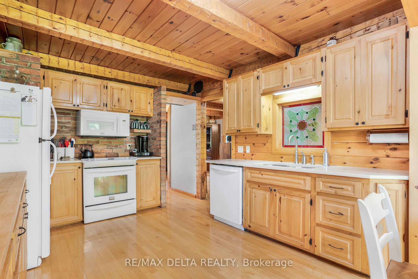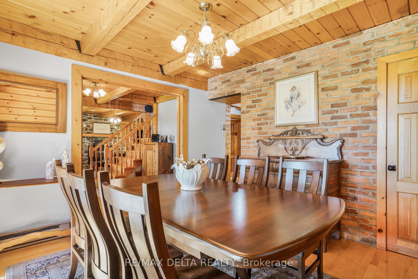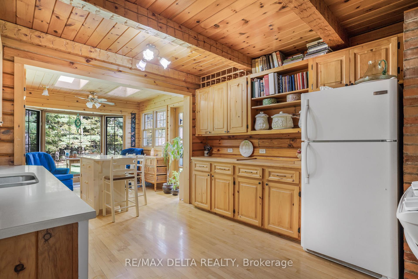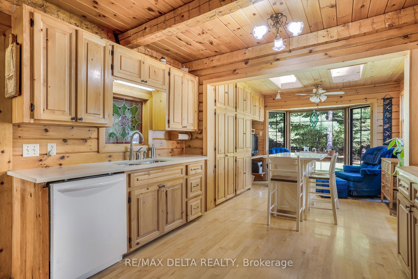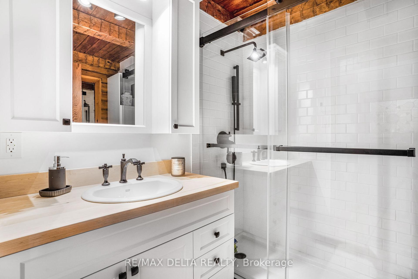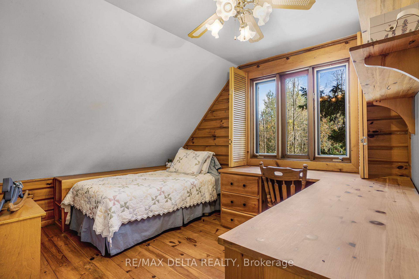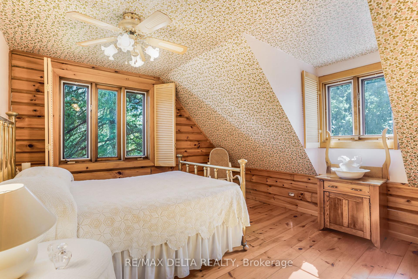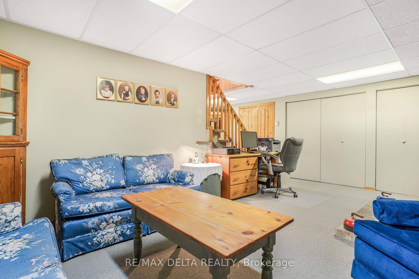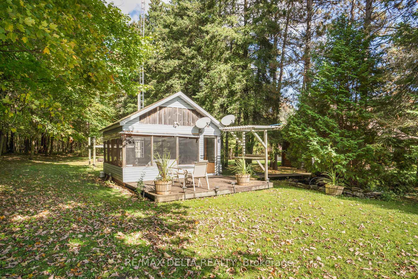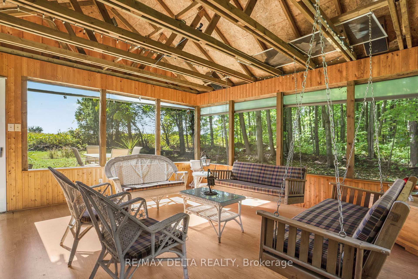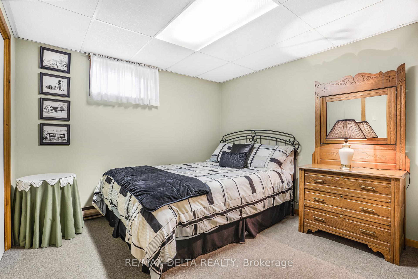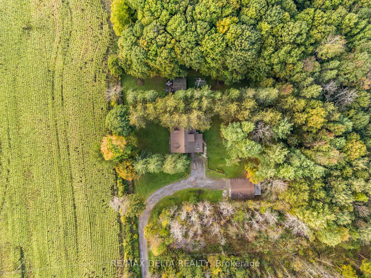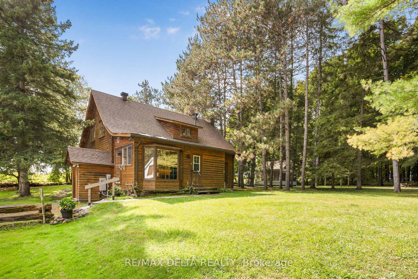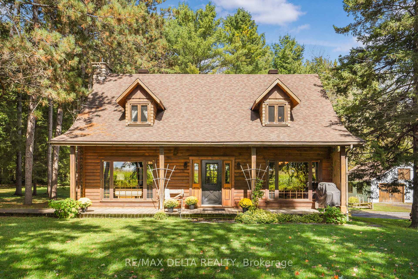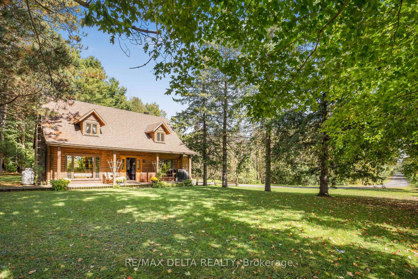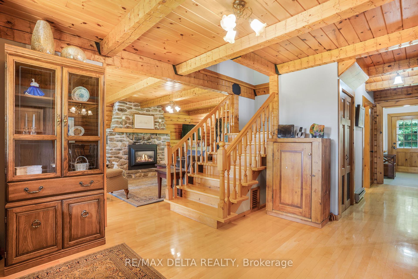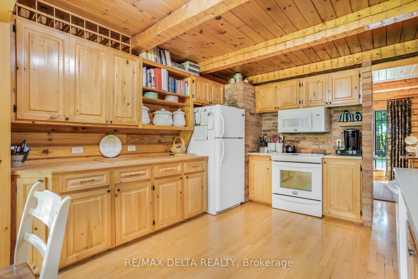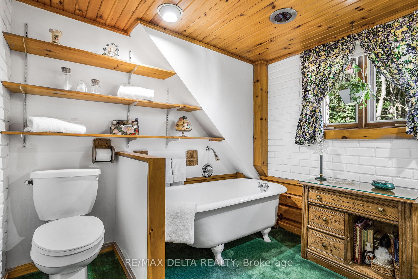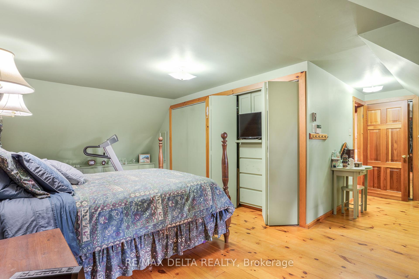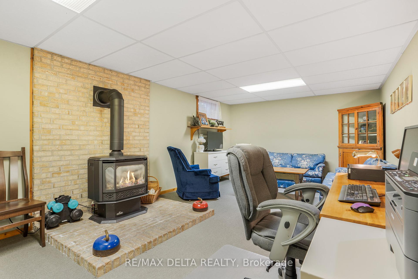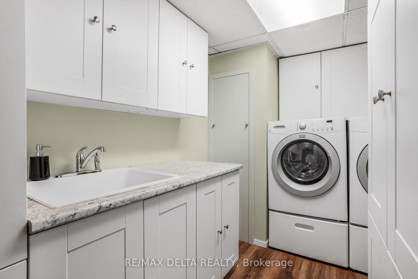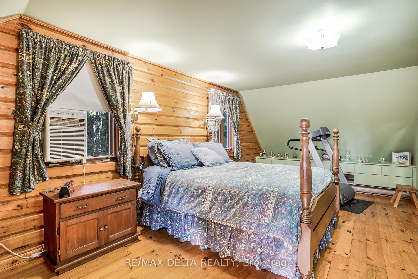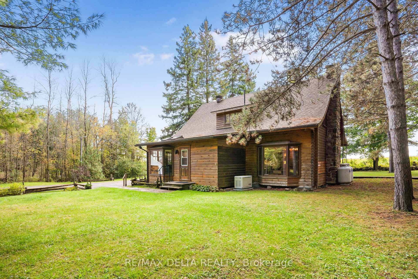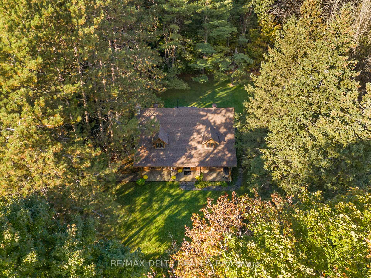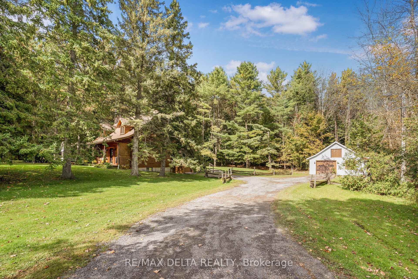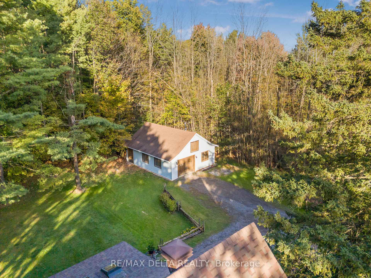$799,920
Available - For Sale
Listing ID: X11903757
6758 NEWTON Rd East , Champlain, K0B 1R0, Ontario
| Fields and forest surround you. Discover unparalleled serenity and seclusion on 1.3 acres with a one-of-a-kind log home at the heart of it all! Cozy up to the fireplace in the over-sized LR with large bay windows. Inspiring kitchen with beautiful pine cabinetry, and space to relax, or use as breakfast nook. Impeccable hardwood floors and pine floors complement the golden warmth of this gorgeous log home. Amazing interior finishing, heritage local brick accent wall in DR. Three bedrooms upstairs. Second-floor bath is your luxury retreat from the world. Main floor bath with shower, laundry room in basement both remodelled in 2024. Terrific walk-in cloak room at side door. Basement has tons of built-in storage and separate entrance. Propane fireplaces: LR and basement. 1836 sq ft of living space with approx 900 square feet in finished basement. A detached garage/workshop with loft storage. Take a little walk on the boardwalk to your private screened-in 16 x 16 getaway. All appliances, Generac incl. You won't want to leave! 24 hours irrevocable on all offers. |
| Extras: Generac generator. Water treatment system. |
| Price | $799,920 |
| Taxes: | $3837.30 |
| Address: | 6758 NEWTON Rd East , Champlain, K0B 1R0, Ontario |
| Lot Size: | 177.76 x 207.72 (Feet) |
| Acreage: | .50-1.99 |
| Directions/Cross Streets: | From 417 take Exit 27, follow signs to Vankleek Hill, turn onto Newton Road from County Road 10. Hou |
| Rooms: | 6 |
| Rooms +: | 5 |
| Bedrooms: | 3 |
| Bedrooms +: | 1 |
| Kitchens: | 1 |
| Kitchens +: | 0 |
| Family Room: | Y |
| Basement: | Finished, Full |
| Approximatly Age: | 31-50 |
| Property Type: | Detached |
| Style: | 1 1/2 Storey |
| Exterior: | Log, Other |
| Garage Type: | Detached |
| (Parking/)Drive: | Private |
| Drive Parking Spaces: | 6 |
| Pool: | None |
| Approximatly Age: | 31-50 |
| Fireplace/Stove: | Y |
| Heat Source: | Electric |
| Heat Type: | Baseboard |
| Central Air Conditioning: | None |
| Central Vac: | N |
| Laundry Level: | Lower |
| Elevator Lift: | N |
| Sewers: | Septic |
| Water: | Well |
| Water Supply Types: | Drilled Well |
| Utilities-Hydro: | Y |
| Utilities-Gas: | N |
| Utilities-Telephone: | Y |
$
%
Years
This calculator is for demonstration purposes only. Always consult a professional
financial advisor before making personal financial decisions.
| Although the information displayed is believed to be accurate, no warranties or representations are made of any kind. |
| RE/MAX DELTA REALTY |
|
|

Dir:
1-866-382-2968
Bus:
416-548-7854
Fax:
416-981-7184
| Virtual Tour | Book Showing | Email a Friend |
Jump To:
At a Glance:
| Type: | Freehold - Detached |
| Area: | Prescott and Russell |
| Municipality: | Champlain |
| Neighbourhood: | 614 - Champlain Twp |
| Style: | 1 1/2 Storey |
| Lot Size: | 177.76 x 207.72(Feet) |
| Approximate Age: | 31-50 |
| Tax: | $3,837.3 |
| Beds: | 3+1 |
| Baths: | 2 |
| Fireplace: | Y |
| Pool: | None |
Locatin Map:
Payment Calculator:
- Color Examples
- Green
- Black and Gold
- Dark Navy Blue And Gold
- Cyan
- Black
- Purple
- Gray
- Blue and Black
- Orange and Black
- Red
- Magenta
- Gold
- Device Examples

