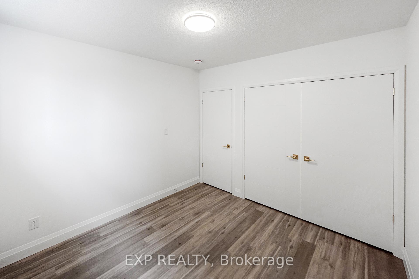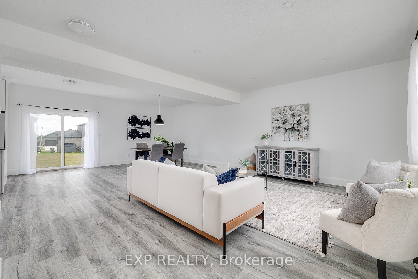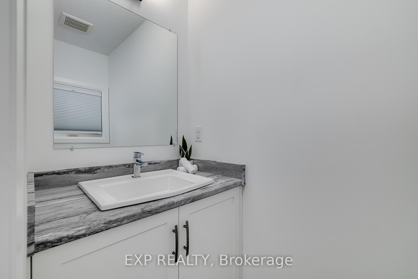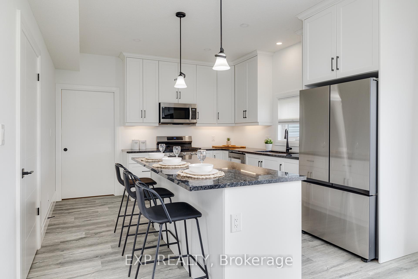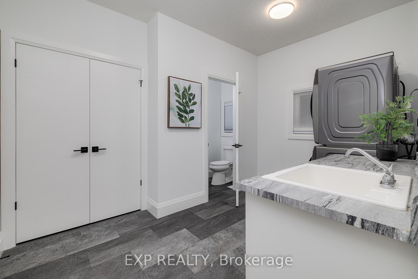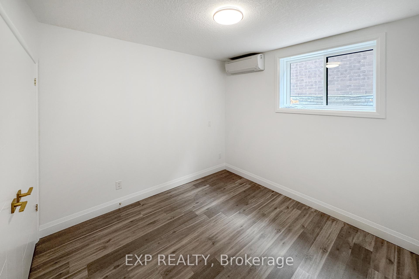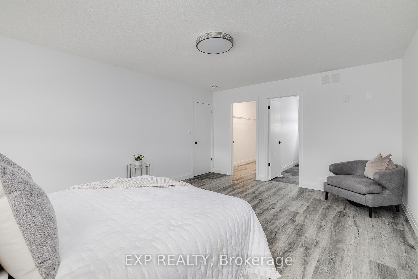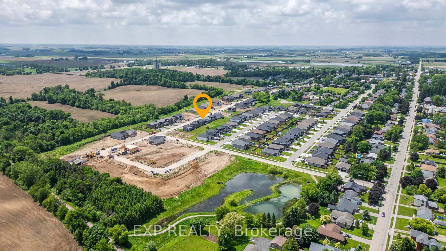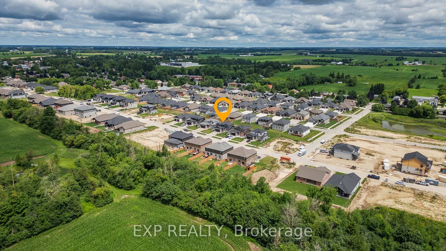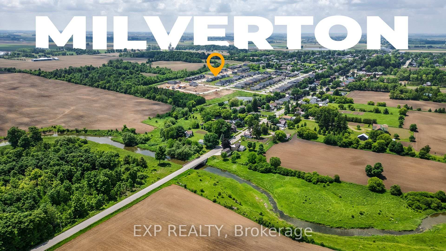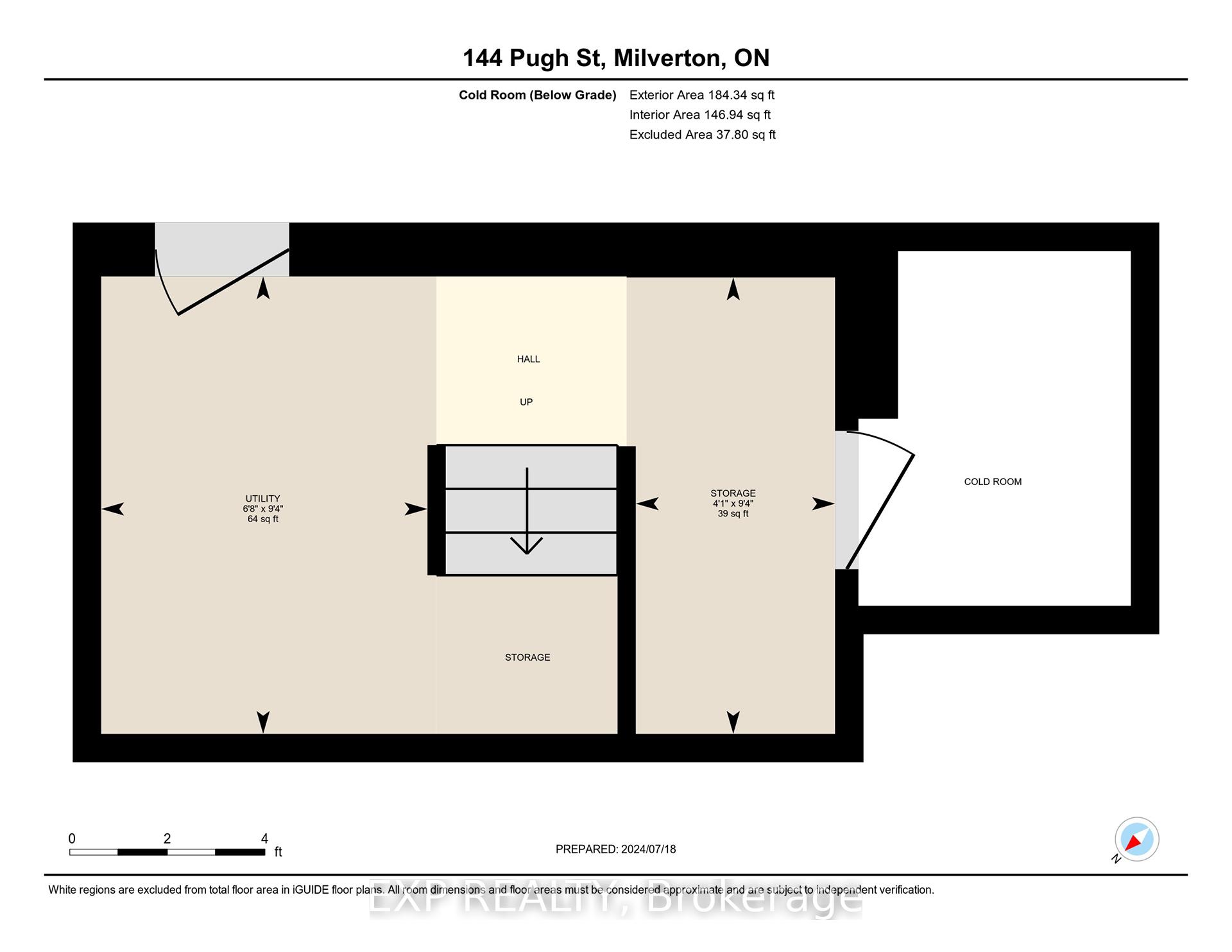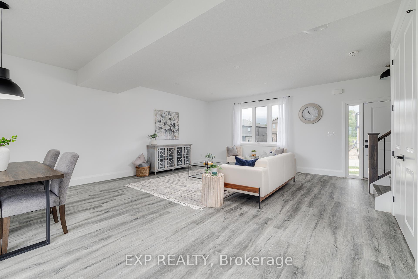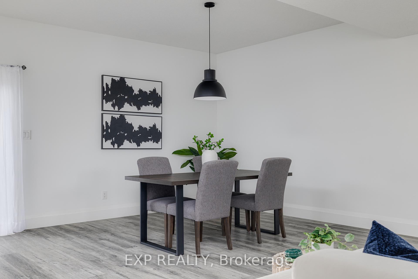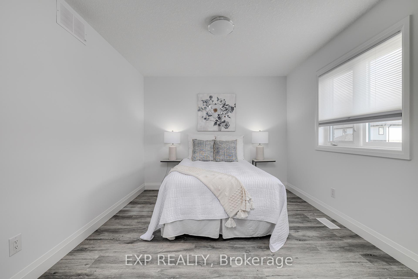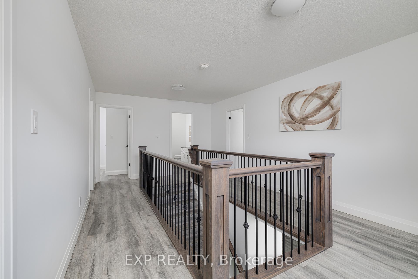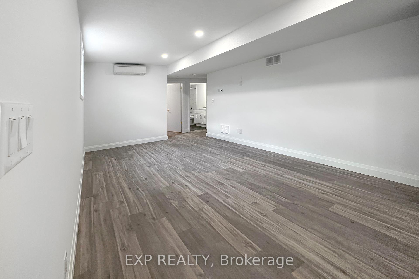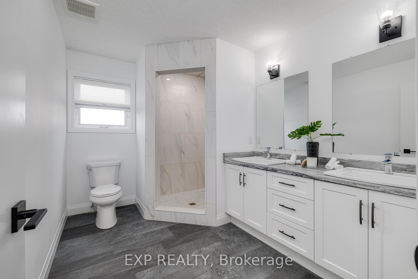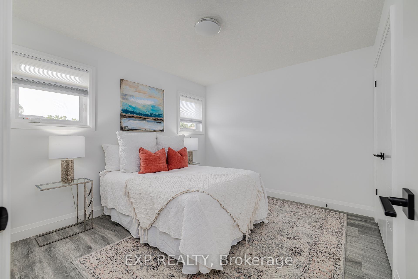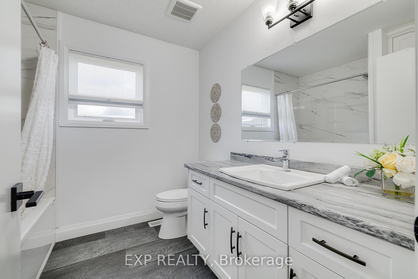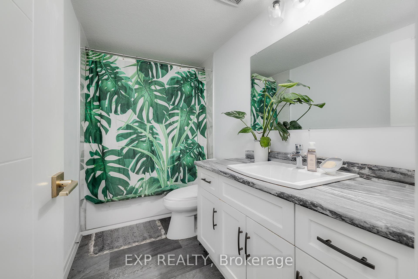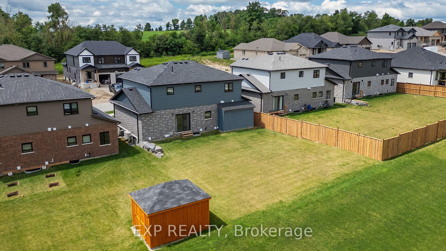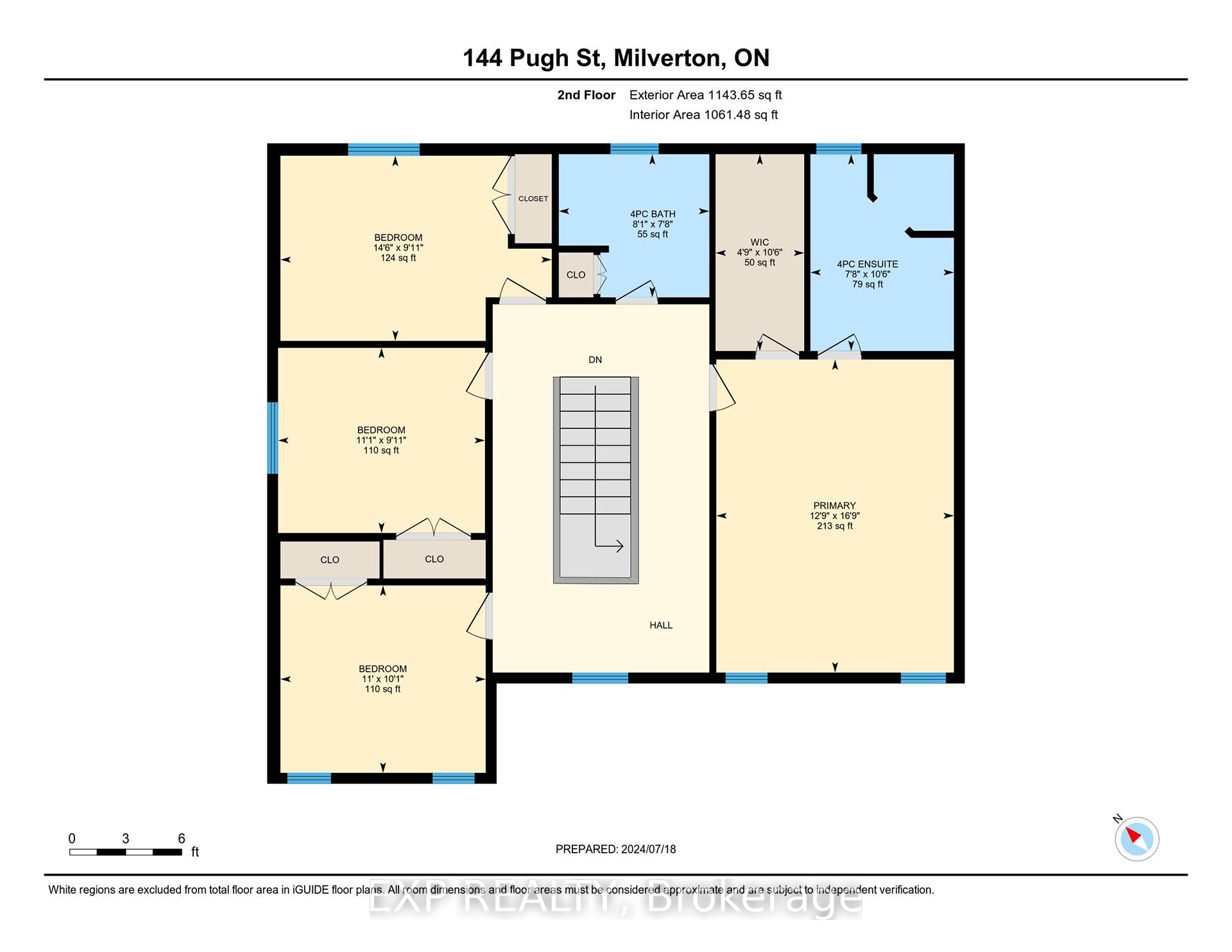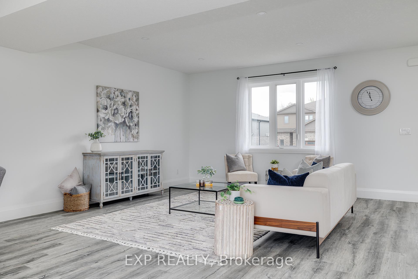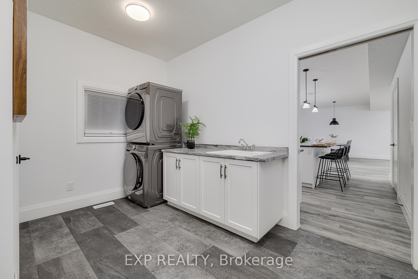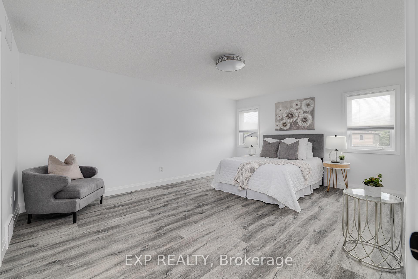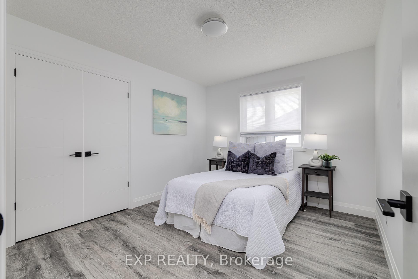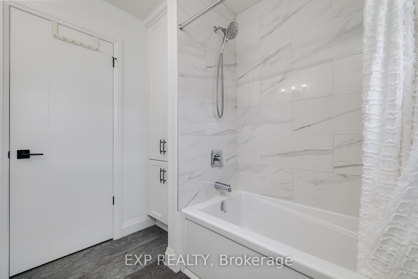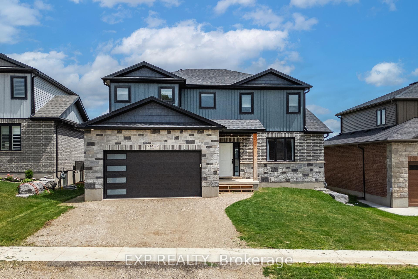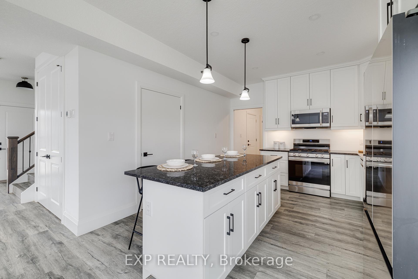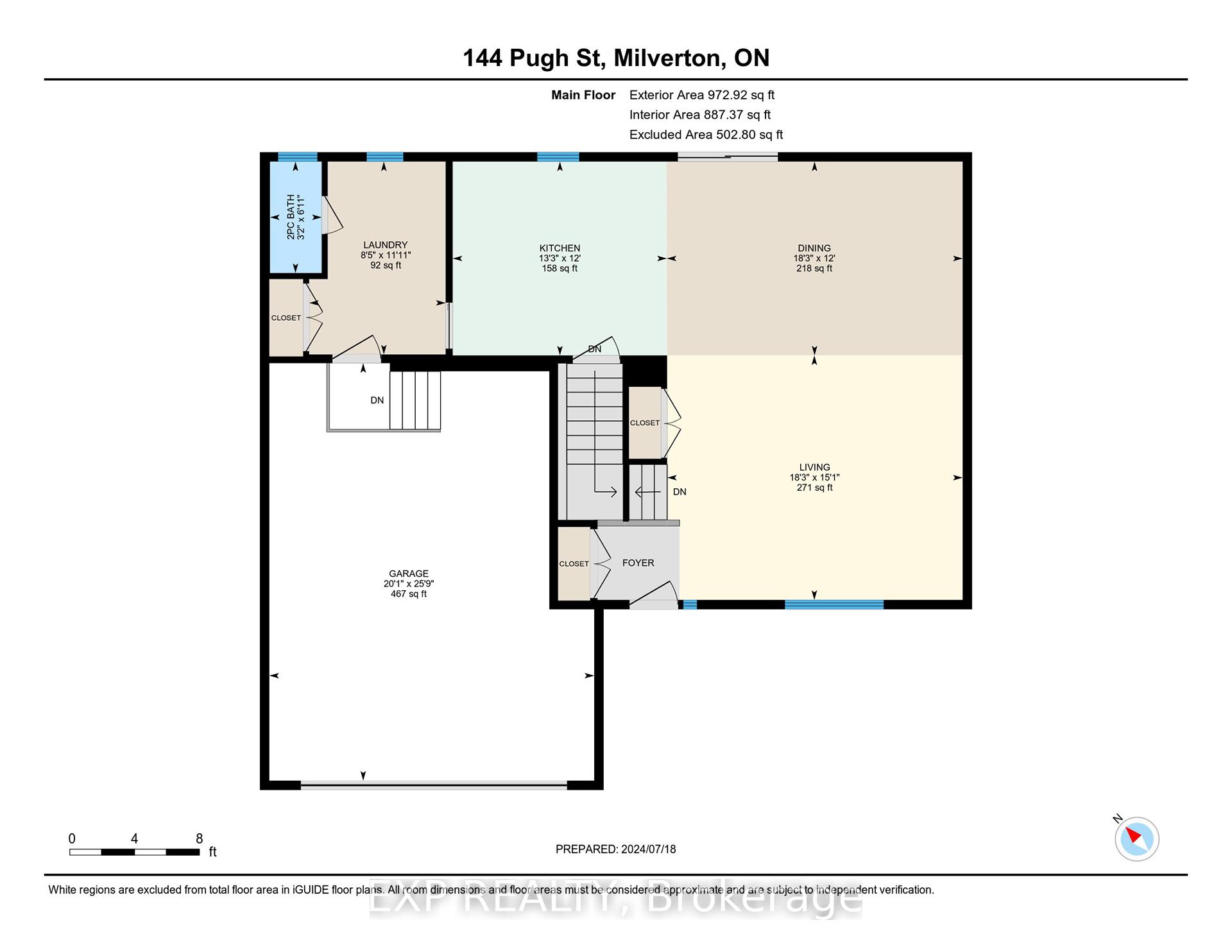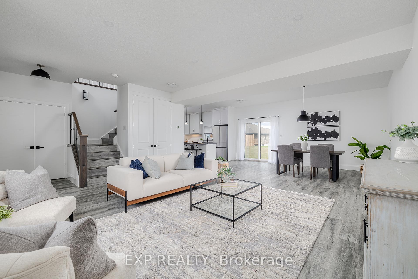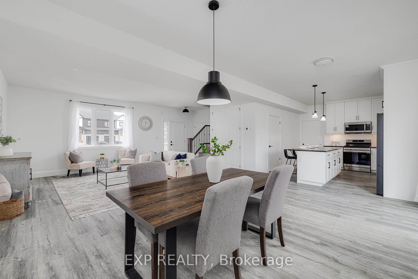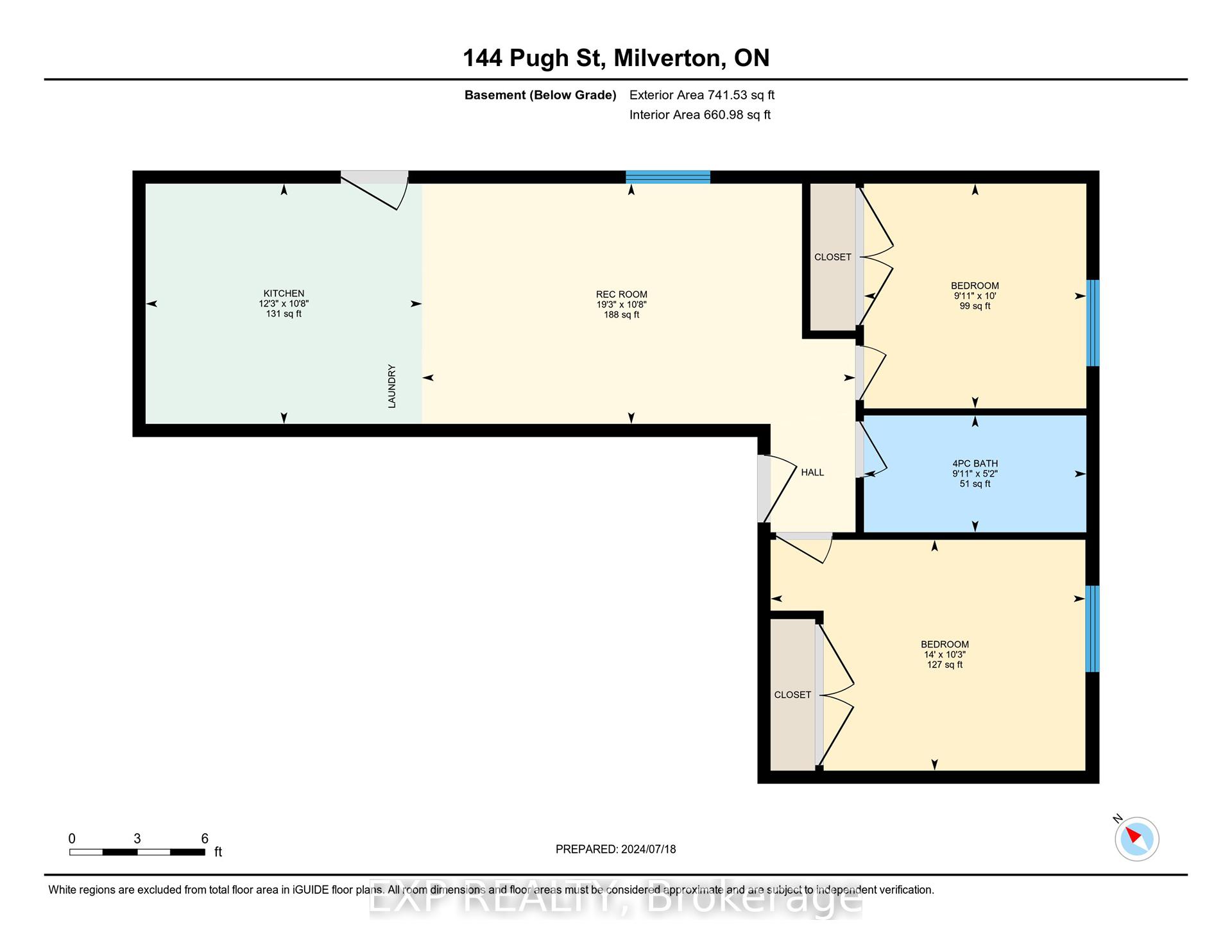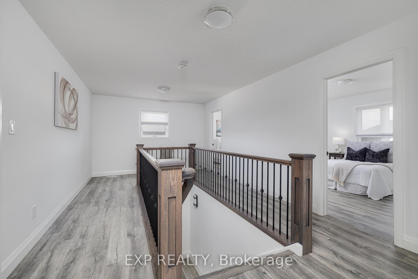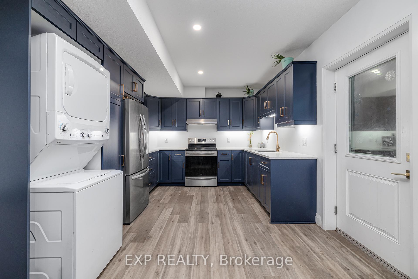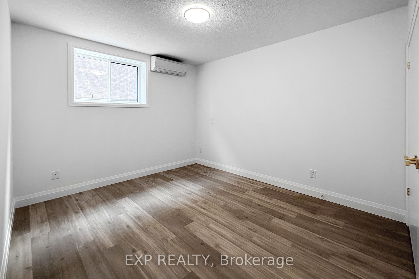$899,900
Available - For Sale
Listing ID: X11903649
144 Pugh St , Perth East, N0K 1M0, Ontario
| Welcome home to elegance and opportunity in Milverton. This freshly built 2-storey family home is a showcase of quality craftsmanship, with over $140K in upgrades including kitchen, lighting, plumbing fixtures, and a fully separated legal suite with a covered private exterior access. With 2,116 AG Sqft of functional, stylish, completely customized living space, this home boasts a bright, open-concept living and dining space - perfect for entertaining. Beautiful flooring, carefully chosen fixtures, and a neutral colour scheme ensure that this home is easy to love. The modern kitchen with high-quality appliances and more backyard views, begs for lazy morning coffee. Thoughtful storage space has been added throughout this level. A half bath and a laundry room just off the kitchen with garage access add convenience to your daily routine. Up the beautifully finished staircase, across the elegant landing, you'll find your primary suite with a generously sized walk-in closet and a relaxing, private ensuite. Three comfortable bedrooms and a second full bath with storage complete the second floor. Down to the finished basement, you'll find two nicely-sized bedrooms, a full bath, and a bright, open-concept family room and eat-in kitchen. Its exciting to envision your family's future here, so don't miss your chance - book your showing today! |
| Price | $899,900 |
| Taxes: | $3805.08 |
| Assessment: | $364000 |
| Assessment Year: | 2024 |
| Address: | 144 Pugh St , Perth East, N0K 1M0, Ontario |
| Lot Size: | 52.66 x 124.87 (Feet) |
| Acreage: | < .50 |
| Directions/Cross Streets: | Pugh St. |
| Rooms: | 7 |
| Rooms +: | 5 |
| Bedrooms: | 4 |
| Bedrooms +: | 2 |
| Kitchens: | 1 |
| Kitchens +: | 1 |
| Family Room: | N |
| Basement: | Finished, Sep Entrance |
| Approximatly Age: | 0-5 |
| Property Type: | Detached |
| Style: | 2-Storey |
| Exterior: | Brick, Stone |
| Garage Type: | Attached |
| (Parking/)Drive: | Pvt Double |
| Drive Parking Spaces: | 2 |
| Pool: | None |
| Approximatly Age: | 0-5 |
| Approximatly Square Footage: | 2000-2500 |
| Property Features: | Other, Park, Place Of Worship, Rec Centre, School, School Bus Route |
| Fireplace/Stove: | N |
| Heat Source: | Gas |
| Heat Type: | Forced Air |
| Central Air Conditioning: | Central Air |
| Central Vac: | N |
| Sewers: | Sewers |
| Water: | Municipal |
$
%
Years
This calculator is for demonstration purposes only. Always consult a professional
financial advisor before making personal financial decisions.
| Although the information displayed is believed to be accurate, no warranties or representations are made of any kind. |
| EXP REALTY |
|
|

Dir:
1-866-382-2968
Bus:
416-548-7854
Fax:
416-981-7184
| Virtual Tour | Book Showing | Email a Friend |
Jump To:
At a Glance:
| Type: | Freehold - Detached |
| Area: | Perth |
| Municipality: | Perth East |
| Neighbourhood: | 44 - Milverton |
| Style: | 2-Storey |
| Lot Size: | 52.66 x 124.87(Feet) |
| Approximate Age: | 0-5 |
| Tax: | $3,805.08 |
| Beds: | 4+2 |
| Baths: | 4 |
| Fireplace: | N |
| Pool: | None |
Locatin Map:
Payment Calculator:
- Color Examples
- Green
- Black and Gold
- Dark Navy Blue And Gold
- Cyan
- Black
- Purple
- Gray
- Blue and Black
- Orange and Black
- Red
- Magenta
- Gold
- Device Examples

